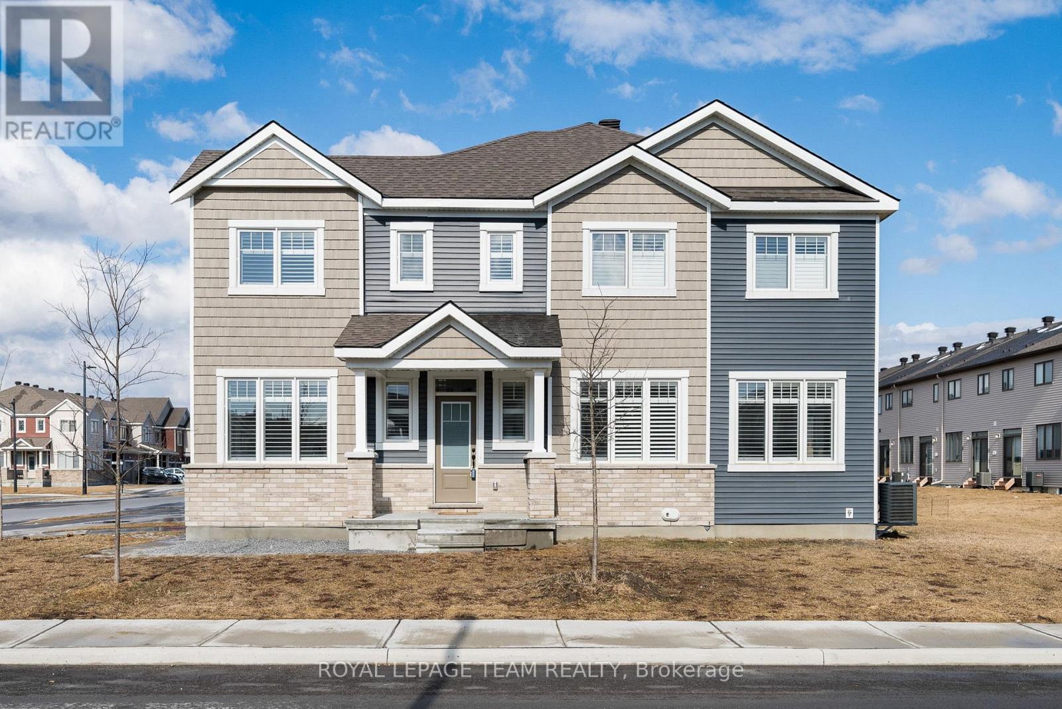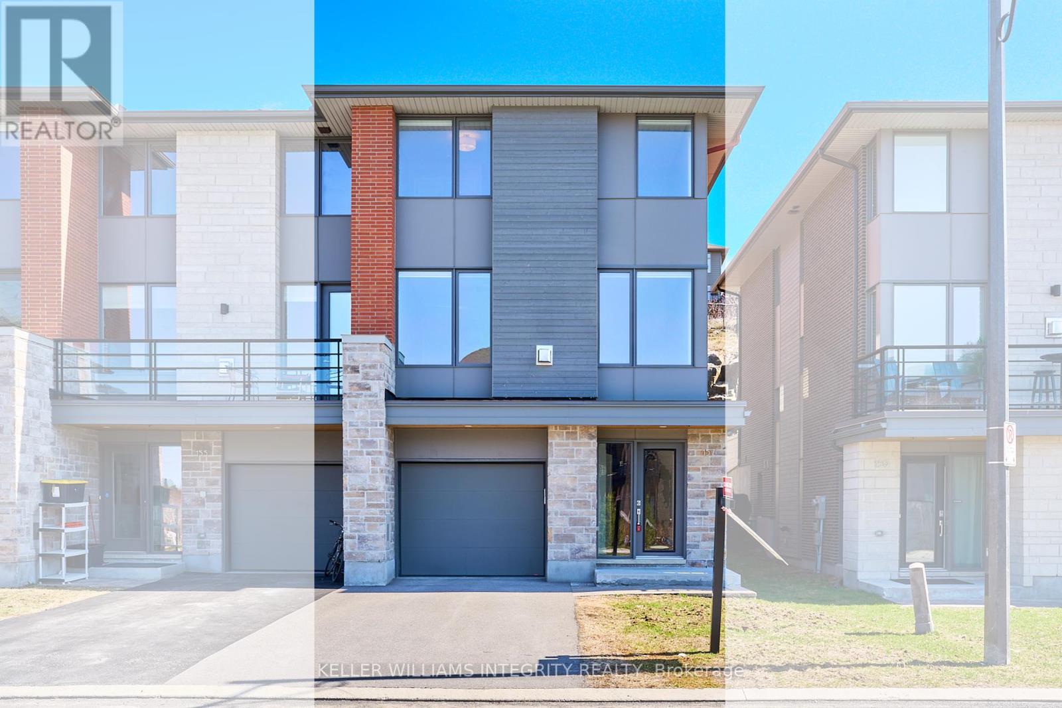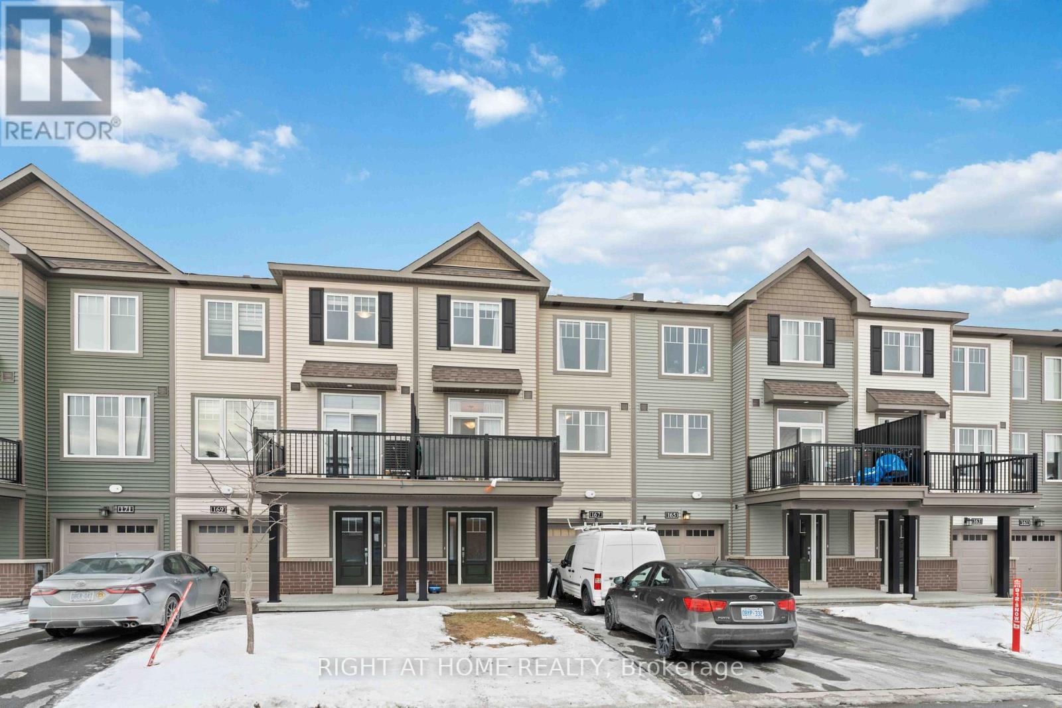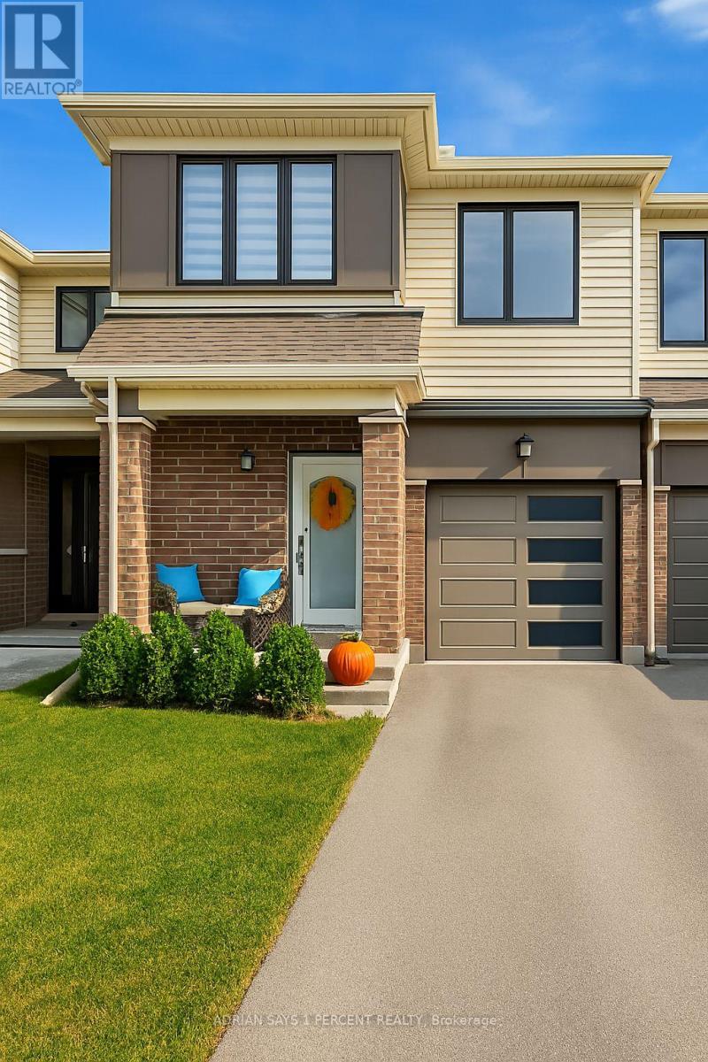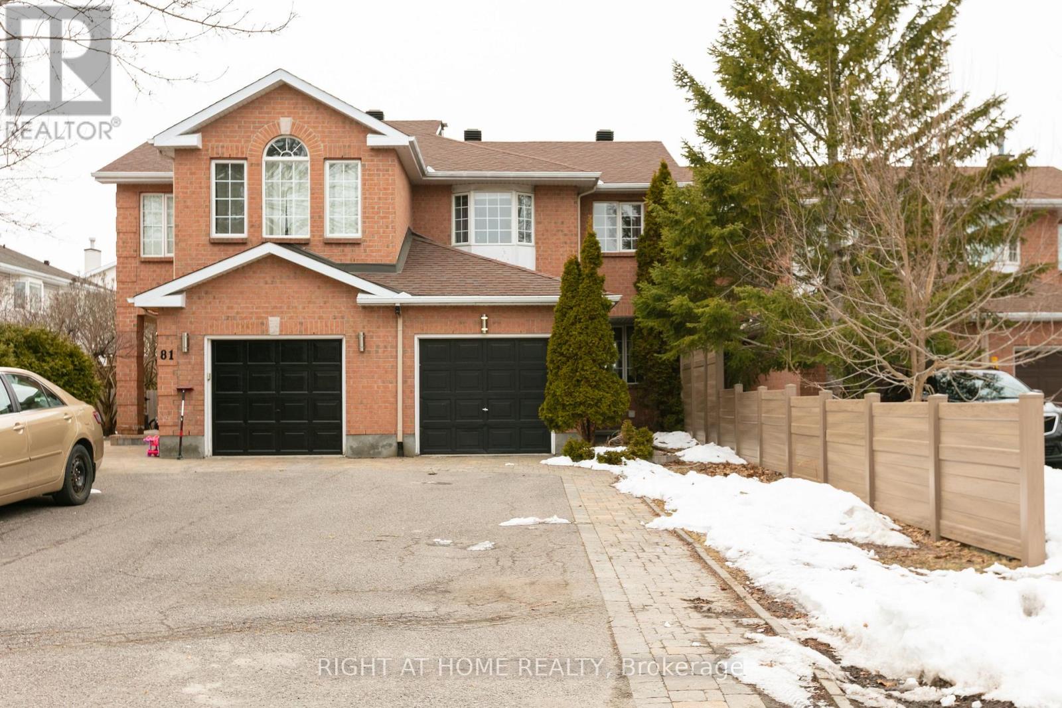Mirna Botros
613-600-26261164 Tischart Crescent - $760,000
1164 Tischart Crescent - $760,000
1164 Tischart Crescent
$760,000
9007 - Kanata - Kanata Lakes/Heritage Hills
Ottawa, OntarioK2T0G4
3 beds
3 baths
3 parking
MLS#: X12069300Listed: 20 days agoUpdated:2 days ago
Description
Discover luxury living in this stunning end-unit Urbandale Cabot executive townhome in prestigious Kanata Lakes. This meticulously maintained property offers 1,973 square feet of beautifully finished space featuring elegant 9-foot ceilings on the main floor, freshly painted neutral tones throughout, and rich hardwood floors in the living and dining areas. The inviting living room showcases a cozy gas fireplace with ceiling stereo speakers, while the luxurious primary bedroom boasts a separate vanity area, walk-in closet, and spa-inspired ensuite with soaker tub and separate shower. Enjoy premium conveniences including second-level laundry, fully finished basement with recreation room and roughed-in bathroom, attached garage with inside access. A rare opportunity to own a coveted pie-shaped lot that widens toward the rear, maximizing your outdoor living space while providing the advantage of sharing a boundary with a well-established school. Additional features include HRV, humidifier, central A/C, central vacuum and accessories. Rough-in gas lines for a future barbecue, dryer, and kitchen stove, garage door opener with keypad remote; fridge, stove, built-in dishwasher, microwave, hood fan, washer, and dryer are all included in as-is condition. Ideally located near top schools, parks, and shopping, this exceptional property represents the perfect blend of luxury, comfort, and prime location. (id:58075)Details
Details for 1164 Tischart Crescent, Ottawa, Ontario- Property Type
- Single Family
- Building Type
- Row Townhouse
- Storeys
- 2
- Neighborhood
- 9007 - Kanata - Kanata Lakes/Heritage Hills
- Land Size
- 20.3 x 101.7 FT ; yes
- Year Built
- -
- Annual Property Taxes
- $4,520
- Parking Type
- Attached Garage, Garage, Tandem
Inside
- Appliances
- Washer, Refrigerator, Water meter, Central Vacuum, Dishwasher, Stove, Dryer, Microwave, Humidifier, Hood Fan, Garage door opener, Garage door opener remote(s)
- Rooms
- 14
- Bedrooms
- 3
- Bathrooms
- 3
- Fireplace
- -
- Fireplace Total
- 1
- Basement
- Partially finished, N/A
Building
- Architecture Style
- -
- Direction
- Keyrock Dr. / Tischart Cr
- Type of Dwelling
- row_townhouse
- Roof
- -
- Exterior
- Brick, Vinyl siding
- Foundation
- Concrete
- Flooring
- Ceramic
Land
- Sewer
- Sanitary sewer
- Lot Size
- 20.3 x 101.7 FT ; yes
- Zoning
- -
- Zoning Description
- Res
Parking
- Features
- Attached Garage, Garage, Tandem
- Total Parking
- 3
Utilities
- Cooling
- Central air conditioning, Air exchanger
- Heating
- Forced air, Natural gas
- Water
- Municipal water
Feature Highlights
- Community
- -
- Lot Features
- -
- Security
- Smoke Detectors
- Pool
- -
- Waterfront
- -





