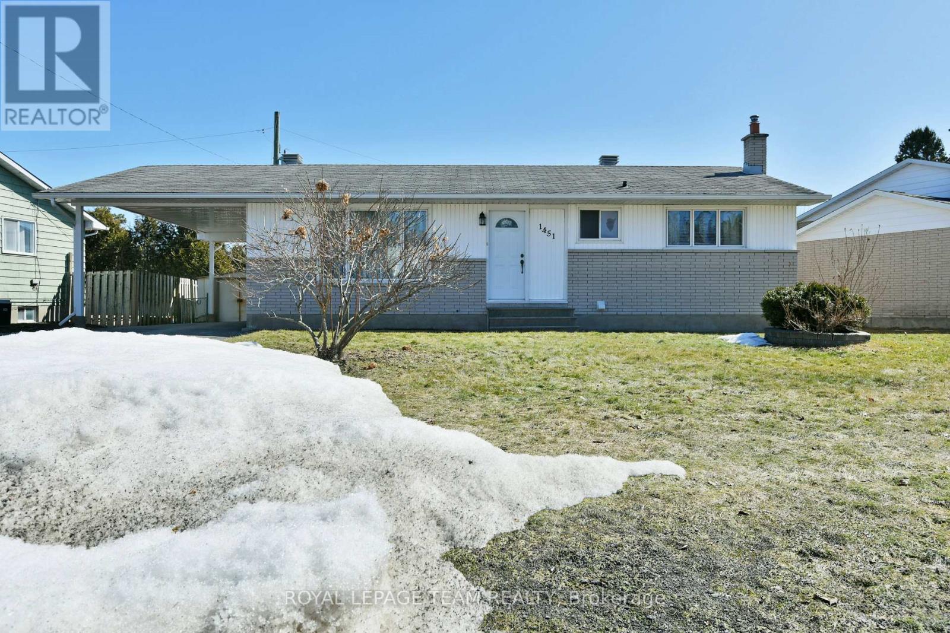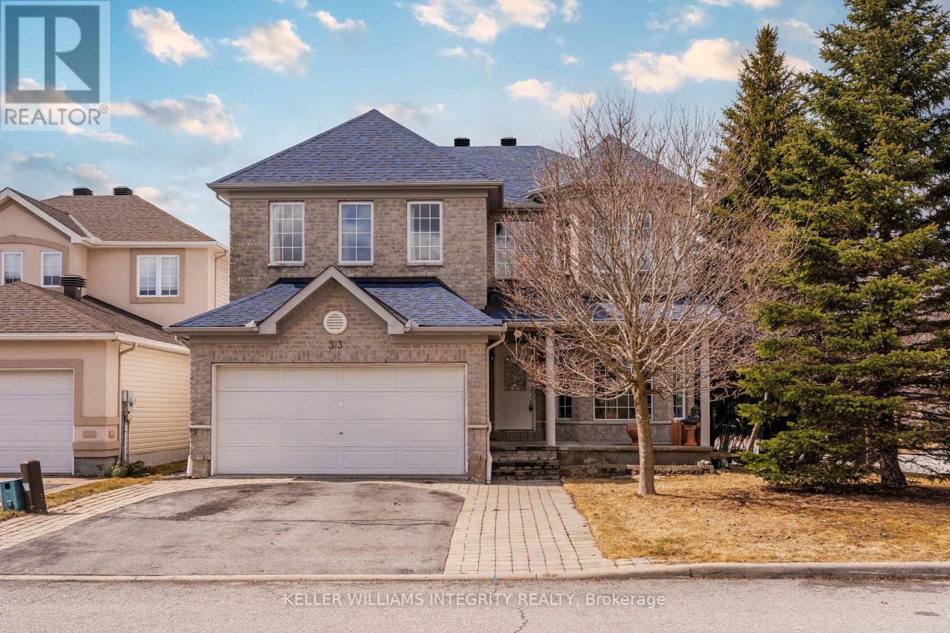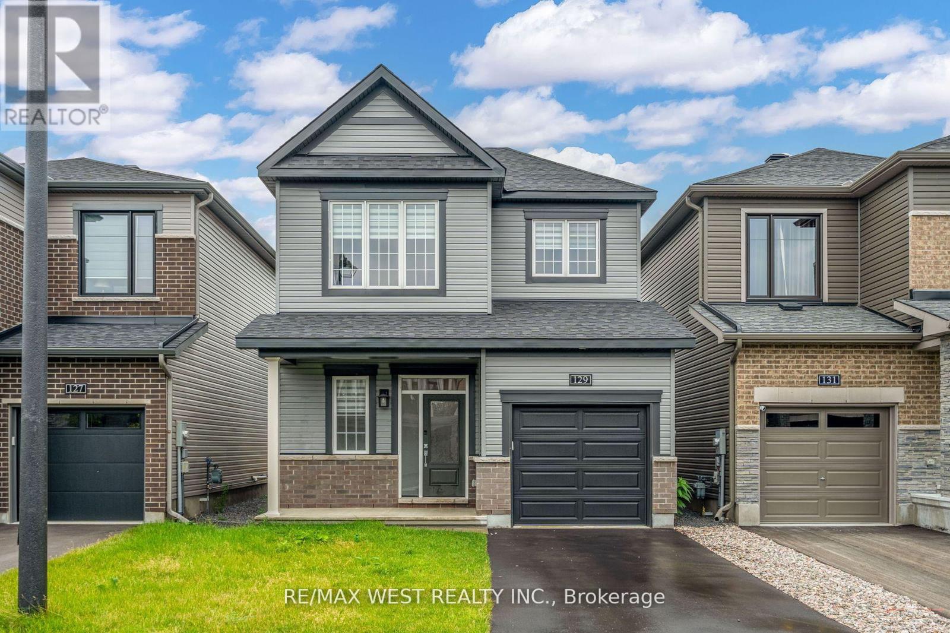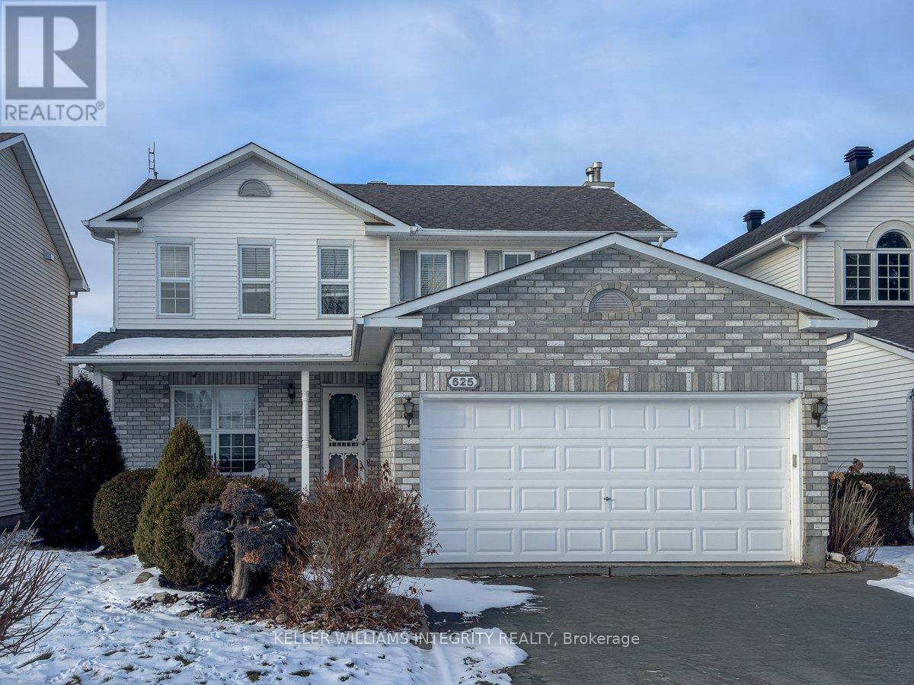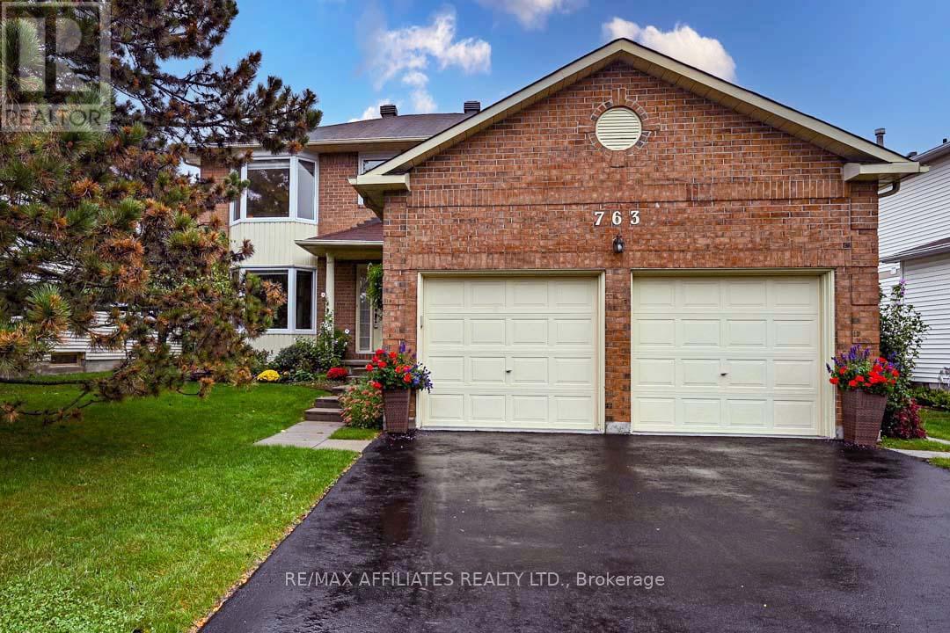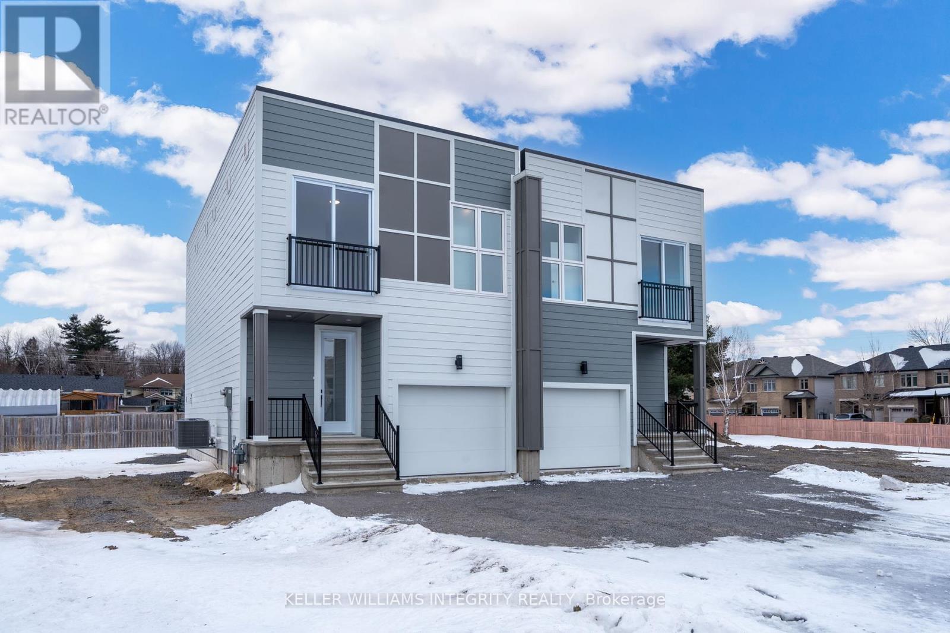Mirna Botros
613-600-2626105 Vallier Way - $919,900
105 Vallier Way - $919,900
105 Vallier Way
$919,900
1118 - Avalon East
Ottawa, OntarioK4A0R3
4 beds
4 baths
4 parking
MLS#: X12070288Listed: 10 days agoUpdated:4 days ago
Description
This is a fantastic opportunity to live in a move-in-ready home in vibrant, family friendly community, just a short drive from Ottawa. Step inside and be greeted with rich hardwood floors that flow throughout the main level. An elegant formal dining room that exudes sophistication adjacent to lovely living room. The bright open concept kitchen seamlessly connects the spacious family room complete with a gas fireplace creating the ultimate space for every day living and entertaining. Upstairs, you'll discover generously sized bedrooms and a versatile loft/den that can adapt to your family's needs. The primary suite is a true retreat, featuring a walk-in closet and a luxurious ensuite bathroom. The fully finished lower level provides additional living space, highlighted by a stylish stone-accented gas fireplace with it own private bathroom. Ideal for cozy move nights, a home gym or a playroom. Step outside into your own private backyard haven with no close rear neighbours featuring a swim spa pool. The perfect way to unwind, recharge and indulge in a resort styled ambiance right at home. (id:58075)Details
Details for 105 Vallier Way, Ottawa, Ontario- Property Type
- Single Family
- Building Type
- House
- Storeys
- 2
- Neighborhood
- 1118 - Avalon East
- Land Size
- 45.6 x 86.9 FT
- Year Built
- -
- Annual Property Taxes
- $5,316
- Parking Type
- Attached Garage, Garage
Inside
- Appliances
- Washer, Refrigerator, Water meter, Dishwasher, Stove, Dryer, Microwave, Garage door opener
- Rooms
- 13
- Bedrooms
- 4
- Bathrooms
- 4
- Fireplace
- -
- Fireplace Total
- 2
- Basement
- Partially finished, Full
Building
- Architecture Style
- -
- Direction
- Harvest Valley Ave & Vallier Way
- Type of Dwelling
- house
- Roof
- -
- Exterior
- Brick, Vinyl siding
- Foundation
- Poured Concrete
- Flooring
- -
Land
- Sewer
- Sanitary sewer
- Lot Size
- 45.6 x 86.9 FT
- Zoning
- -
- Zoning Description
- Residential
Parking
- Features
- Attached Garage, Garage
- Total Parking
- 4
Utilities
- Cooling
- Central air conditioning
- Heating
- Forced air, Natural gas
- Water
- Municipal water
Feature Highlights
- Community
- -
- Lot Features
- Flat site
- Security
- -
- Pool
- Above ground pool
- Waterfront
- -
