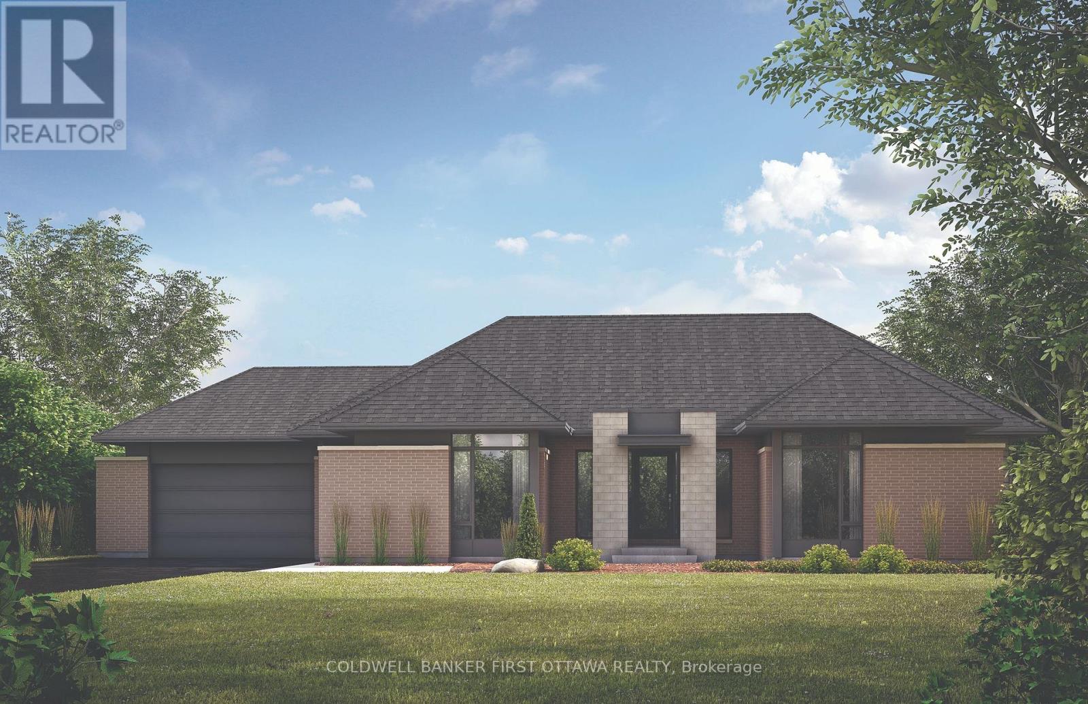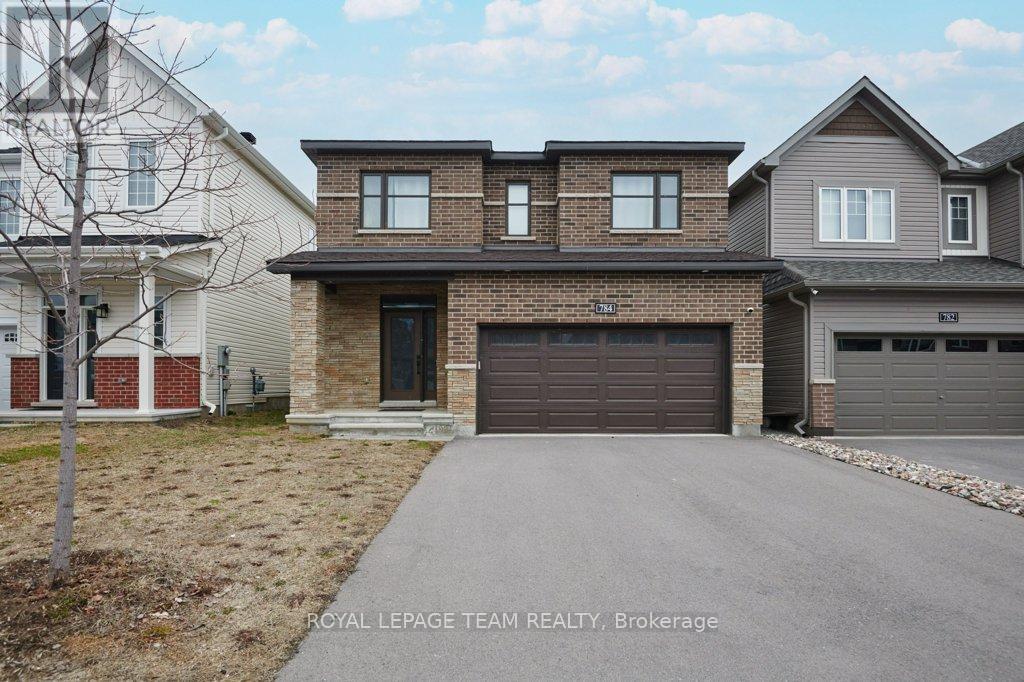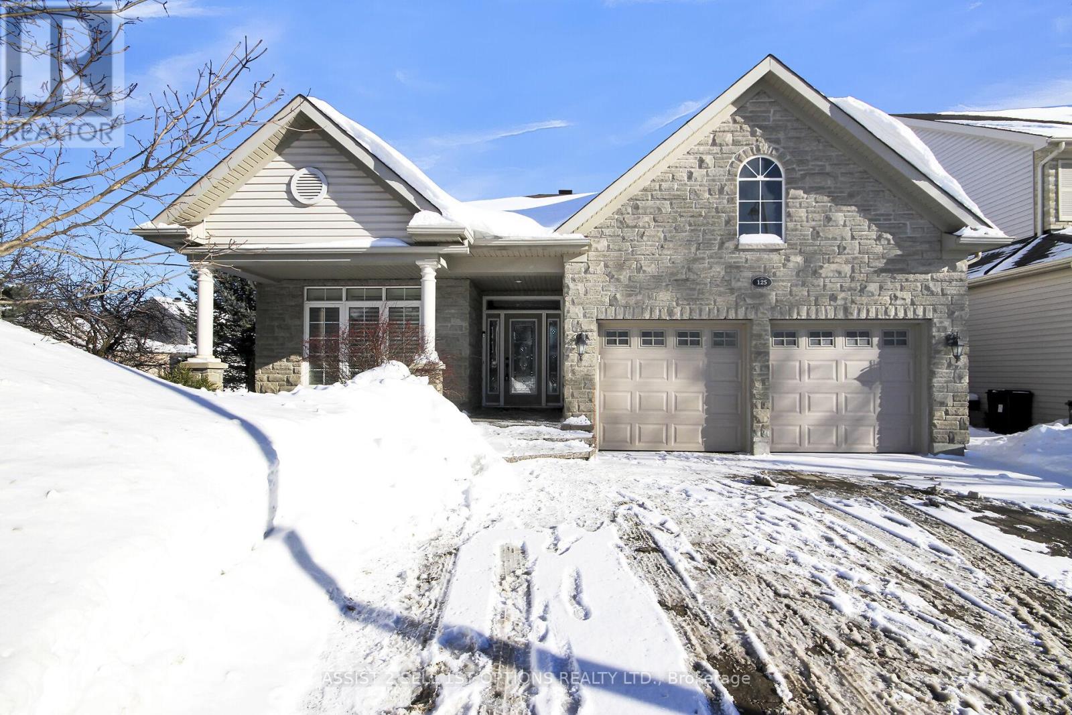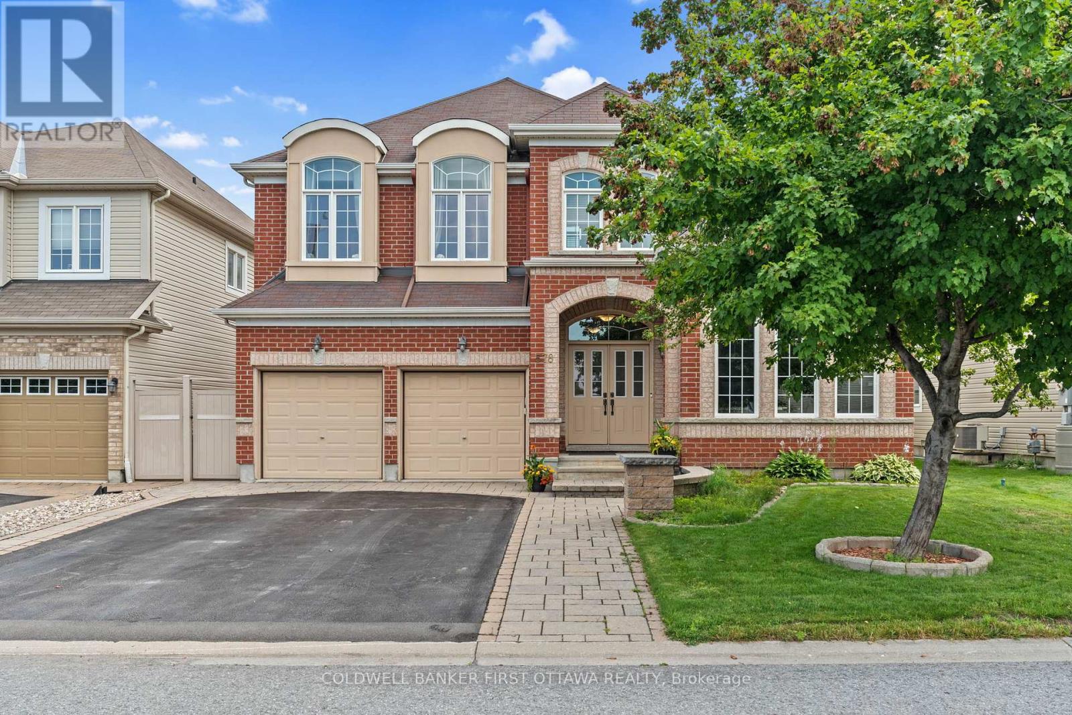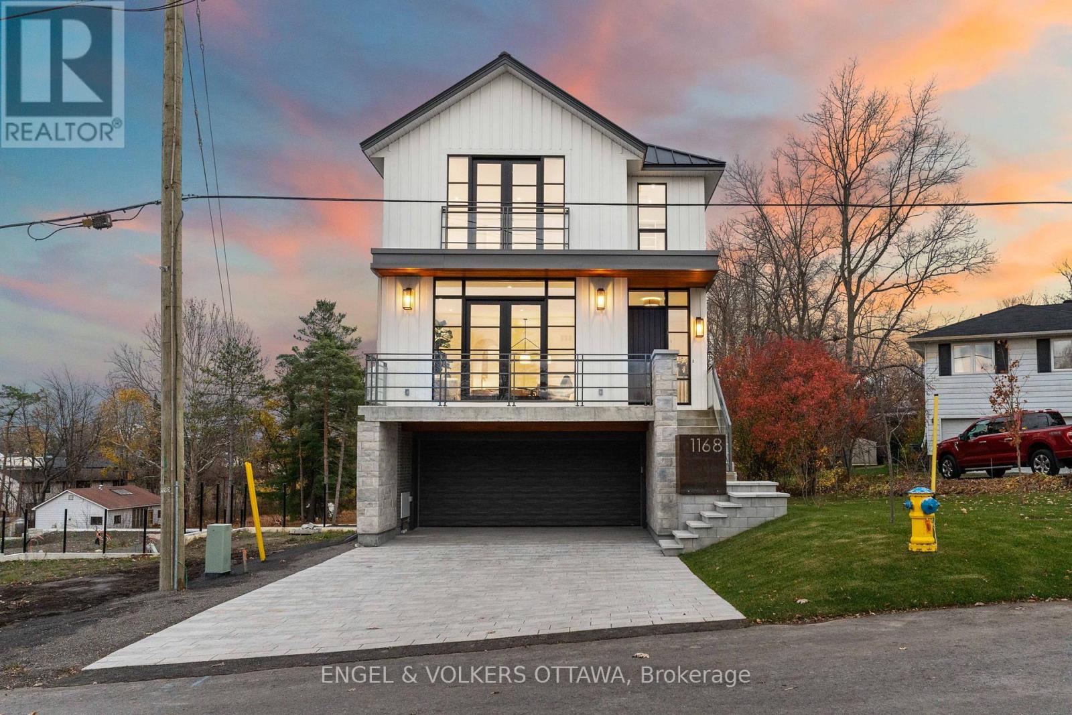Mirna Botros
613-600-2626341 Shadehill Crescent - $1,269,000
341 Shadehill Crescent - $1,269,000
341 Shadehill Crescent
$1,269,000
7708 - Barrhaven - Stonebridge
Ottawa, OntarioK2J0L6
6 beds
4 baths
4 parking
MLS#: X12070517Listed: 10 days agoUpdated:5 days ago
Description
Furnished home (excluding some items) and fully renovated, this stunning home sits on a manicured corner lot in Stonebridge, just minutes from the future 416 on-ramp. A custom tiled retaining wall sets the tone, elevating the home's curb appeal and leading to a grand 2-storey foyer with polished herringbone tile. Inside, you'll find a bright, open-concept layout with upscale finishes including coffered and wood ceilings, a custom wine rack, and a chefs dream kitchen featuring quartz countertops, stainless steel appliances (all less than 5 years old), a wine fridge, and endless cabinetry. This house features 5+1 spacious bedrooms and 3.5 baths, including 2 ensuites one being a luxurious primary suite with a spa-like ensuite and a room-sized walk-in closet. The private backyard, complete with a pergola, large patio, and gazebo, is perfect for relaxing or entertaining. With over 3,700 square feet of thoughtfully designed space, this home is truly move-in ready and one-of-a-kind. (id:58075)Details
Details for 341 Shadehill Crescent, Ottawa, Ontario- Property Type
- Single Family
- Building Type
- House
- Storeys
- 2
- Neighborhood
- 7708 - Barrhaven - Stonebridge
- Land Size
- 43.9 x 122.4 FT ; 0
- Year Built
- -
- Annual Property Taxes
- $6,935
- Parking Type
- Attached Garage, Garage
Inside
- Appliances
- Washer, Refrigerator, Dishwasher, Wine Fridge, Stove, Oven, Dryer, Cooktop, Hood Fan, Furniture, Water Heater
- Rooms
- 11
- Bedrooms
- 6
- Bathrooms
- 4
- Fireplace
- -
- Fireplace Total
- 2
- Basement
- Finished, Full
Building
- Architecture Style
- -
- Direction
- Kilbirnie Drive to Shadehill Crescent
- Type of Dwelling
- house
- Roof
- -
- Exterior
- Stone, Vinyl siding
- Foundation
- Concrete
- Flooring
- -
Land
- Sewer
- Sanitary sewer
- Lot Size
- 43.9 x 122.4 FT ; 0
- Zoning
- -
- Zoning Description
- R3Z
Parking
- Features
- Attached Garage, Garage
- Total Parking
- 4
Utilities
- Cooling
- Central air conditioning
- Heating
- Forced air, Natural gas
- Water
- Municipal water
Feature Highlights
- Community
- -
- Lot Features
- -
- Security
- -
- Pool
- -
- Waterfront
- -

