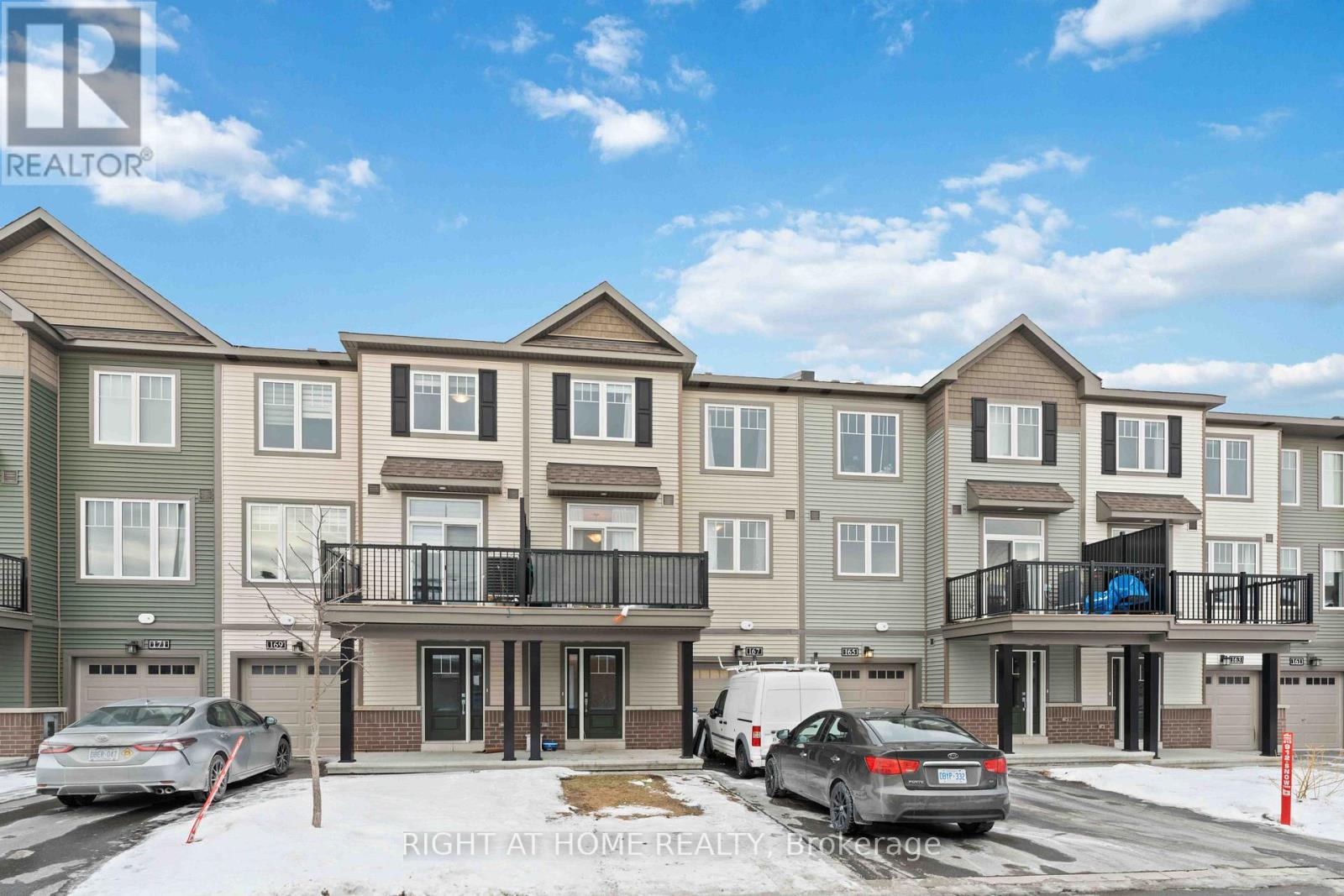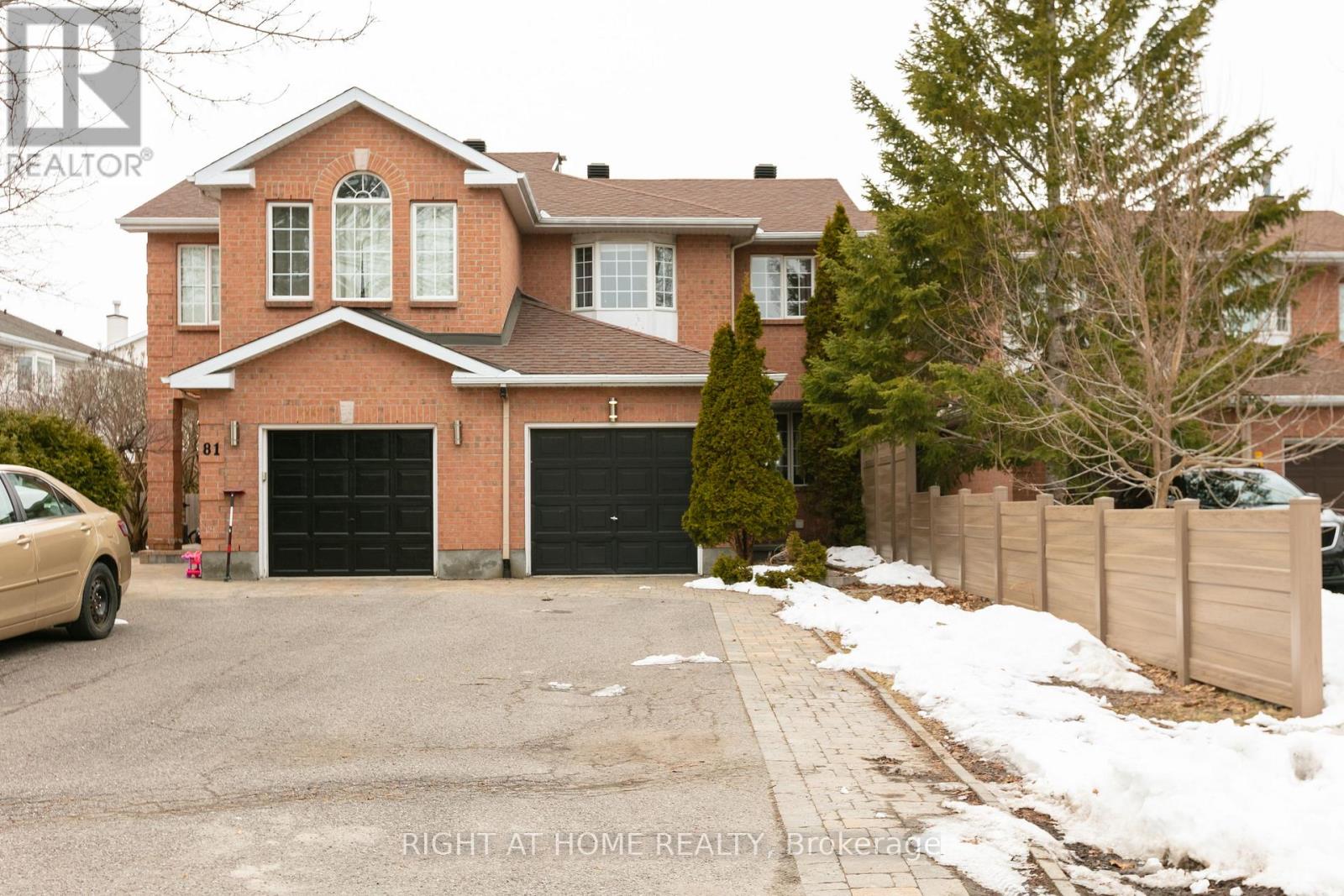Mirna Botros
613-600-262627 Ipswich Terrace - $529,900
27 Ipswich Terrace - $529,900
27 Ipswich Terrace
$529,900
9008 - Kanata - Morgan's Grant/South March
Ottawa, OntarioK2K2R5
3 beds
2 baths
2 parking
MLS#: X12070540Listed: 4 days agoUpdated:4 days ago
Description
Welcome to this bright and spacious end-unit townhome, featuring a rare oversized yard and private driveway. Freshly painted and move-in ready, this home offers exceptional value. The open-concept living and dining areas are complemented by sleek laminate flooring, while the kitchen boasts ample cabinetry, plenty of counter space, and easy access to the rear deck, perfect for entertaining. Upstairs, the generously sized primary bedroom features a cheater ensuite, along with two additional well-proportioned bedrooms. The finished lower level provides a versatile space, ideal for a home office and recreation room, along with a convenient laundry area and ample storage. This former model home includes a garage that has been converted into a functional interior workspace, which can easily be converted back into a full-length garage if desired. The true highlight is the south-facing, extra-deep yard offering an abundance of outdoor space. The expansive deck and large storage shed make this yard a perfect retreat. Steps to Kanata's Hi Tech sector, retail, restaurants and recreation. No Conveyance of offers without 48 hours irrevocable. Home being sold As Is due to estate nature of sale. Some photos virtually staged. (id:58075)Details
Details for 27 Ipswich Terrace, Ottawa, Ontario- Property Type
- Single Family
- Building Type
- Row Townhouse
- Storeys
- 2
- Neighborhood
- 9008 - Kanata - Morgan's Grant/South March
- Land Size
- 27.6 x 139.6 FT
- Year Built
- -
- Annual Property Taxes
- $3,097
- Parking Type
- Attached Garage, Garage
Inside
- Appliances
- Washer, Refrigerator, Water meter, Dishwasher, Stove, Dryer
- Rooms
- 12
- Bedrooms
- 3
- Bathrooms
- 2
- Fireplace
- -
- Fireplace Total
- -
- Basement
- Partially finished, N/A
Building
- Architecture Style
- -
- Direction
- Flamborough
- Type of Dwelling
- row_townhouse
- Roof
- -
- Exterior
- Brick, Vinyl siding
- Foundation
- Poured Concrete
- Flooring
- -
Land
- Sewer
- Sanitary sewer
- Lot Size
- 27.6 x 139.6 FT
- Zoning
- -
- Zoning Description
- -
Parking
- Features
- Attached Garage, Garage
- Total Parking
- 2
Utilities
- Cooling
- Central air conditioning
- Heating
- Forced air, Natural gas
- Water
- Municipal water
Feature Highlights
- Community
- -
- Lot Features
- -
- Security
- -
- Pool
- -
- Waterfront
- -





















