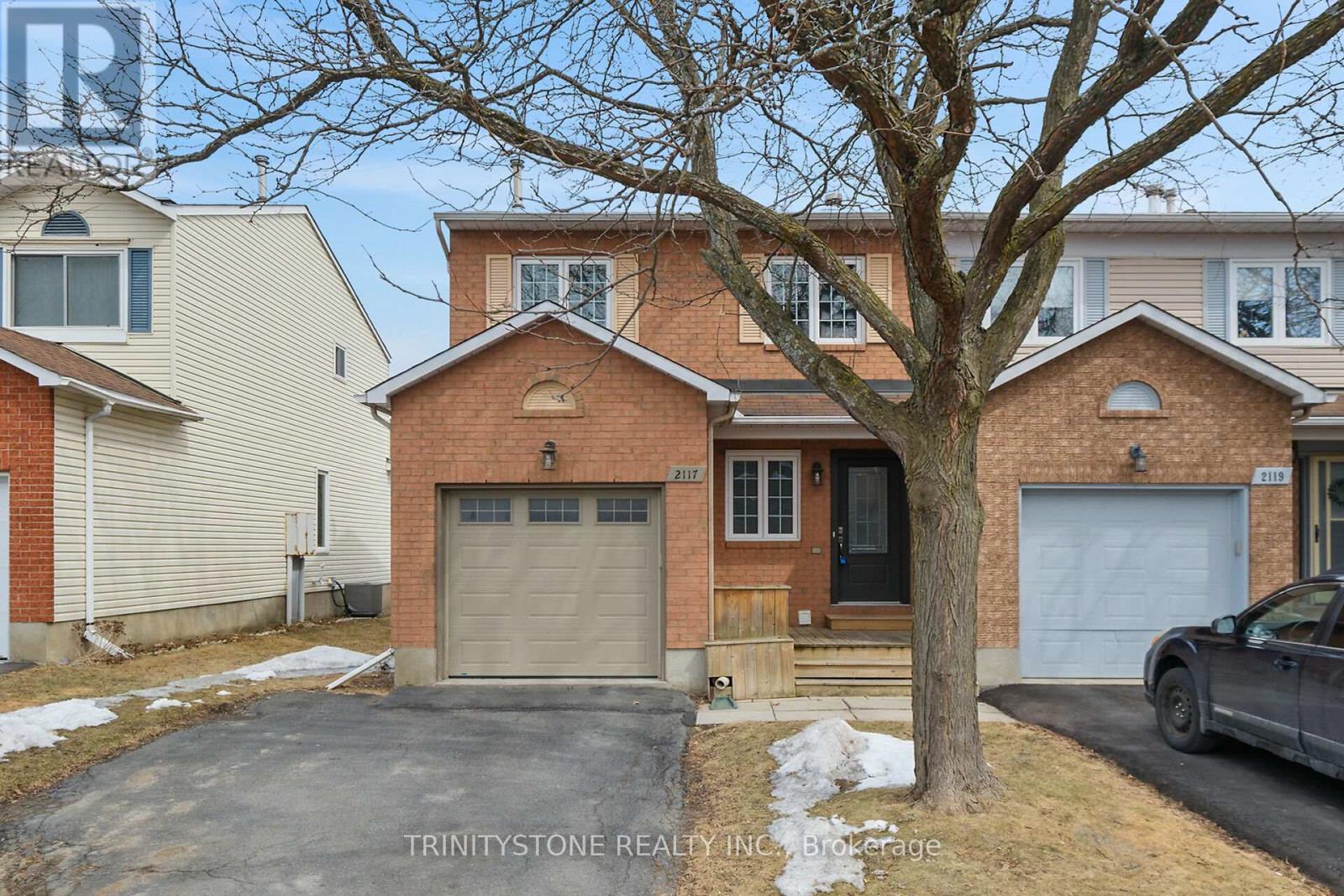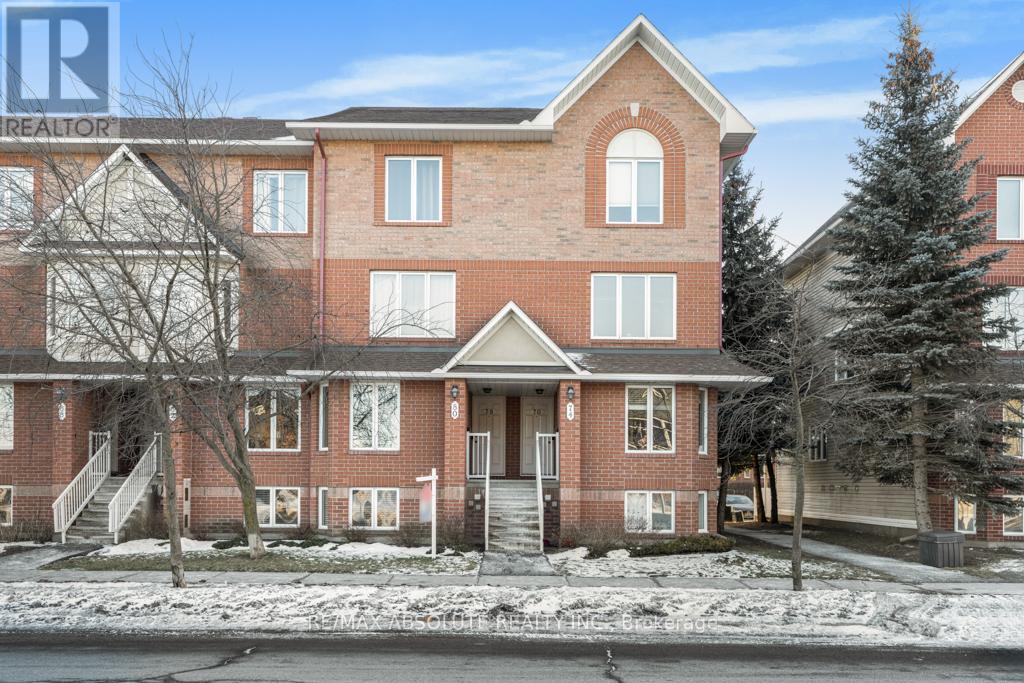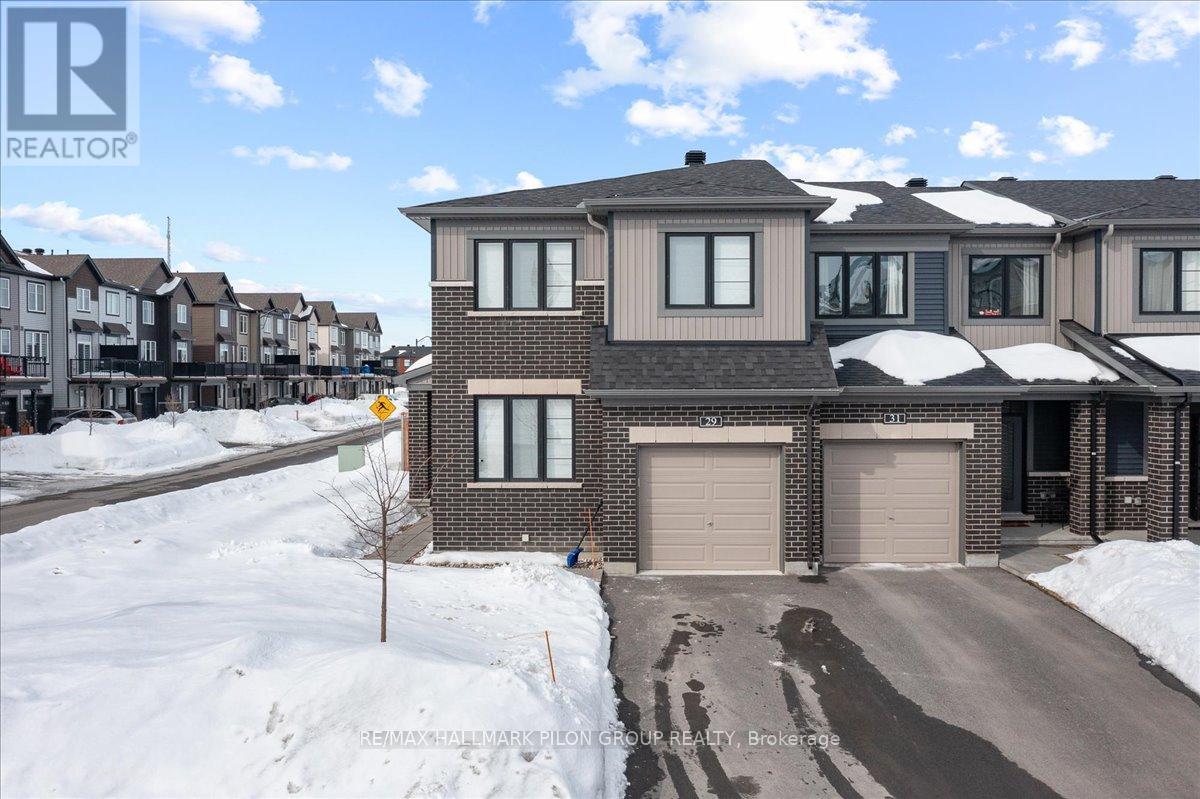Mirna Botros
613-600-26262114 Bergamot Circle - $629,900
2114 Bergamot Circle - $629,900
2114 Bergamot Circle
$629,900
1107 - Springridge/East Village
Ottawa, OntarioK4A4R4
3 beds
3 baths
5 parking
MLS#: X12077723Listed: 8 days agoUpdated:8 days ago
Description
Spacious 3 Bedroom 3 Bath Townhouse in Spring Ridge. Tiled Front Entrance, Separate Dining Room, Bright Living Room, Hardwood Floors, Gourmet Kitchen with Large Pantry, Lots of Counter and Cupboard Space, Raised Deck, Crown Moulding, Pot Lights, 2nd Level Family Room with Gas Fireplace, 3 Large Bedroom with Walk-in Closet and 4pc Ensuite. Fully Finished Basement with Walkout to Patio, Backing onto Ravine with Views of the Park. , Flooring: Tile, Flooring: Hardwood, Flooring: Carpet W/W & Mixed (id:58075)Details
Details for 2114 Bergamot Circle, Ottawa, Ontario- Property Type
- Single Family
- Building Type
- Row Townhouse
- Storeys
- 2
- Neighborhood
- 1107 - Springridge/East Village
- Land Size
- 20 FT
- Year Built
- -
- Annual Property Taxes
- $4,311
- Parking Type
- Attached Garage, Garage
Inside
- Appliances
- Washer, Refrigerator, Dishwasher, Stove, Dryer, Hood Fan, Garage door opener remote(s)
- Rooms
- 10
- Bedrooms
- 3
- Bathrooms
- 3
- Fireplace
- -
- Fireplace Total
- -
- Basement
- Finished, Walk out, N/A
Building
- Architecture Style
- -
- Direction
- Trim Road and Springridge Drive
- Type of Dwelling
- row_townhouse
- Roof
- -
- Exterior
- Brick
- Foundation
- Poured Concrete
- Flooring
- -
Land
- Sewer
- Sanitary sewer
- Lot Size
- 20 FT
- Zoning
- -
- Zoning Description
- -
Parking
- Features
- Attached Garage, Garage
- Total Parking
- 5
Utilities
- Cooling
- Central air conditioning
- Heating
- Forced air, Natural gas
- Water
- Municipal water
Feature Highlights
- Community
- -
- Lot Features
- -
- Security
- -
- Pool
- -
- Waterfront
- -





















