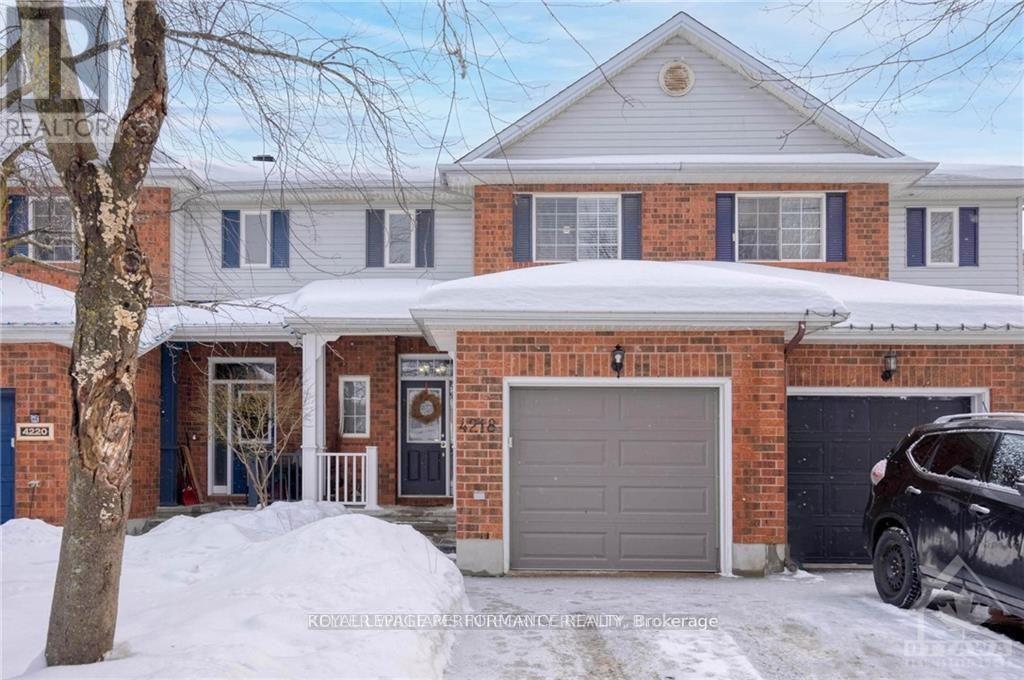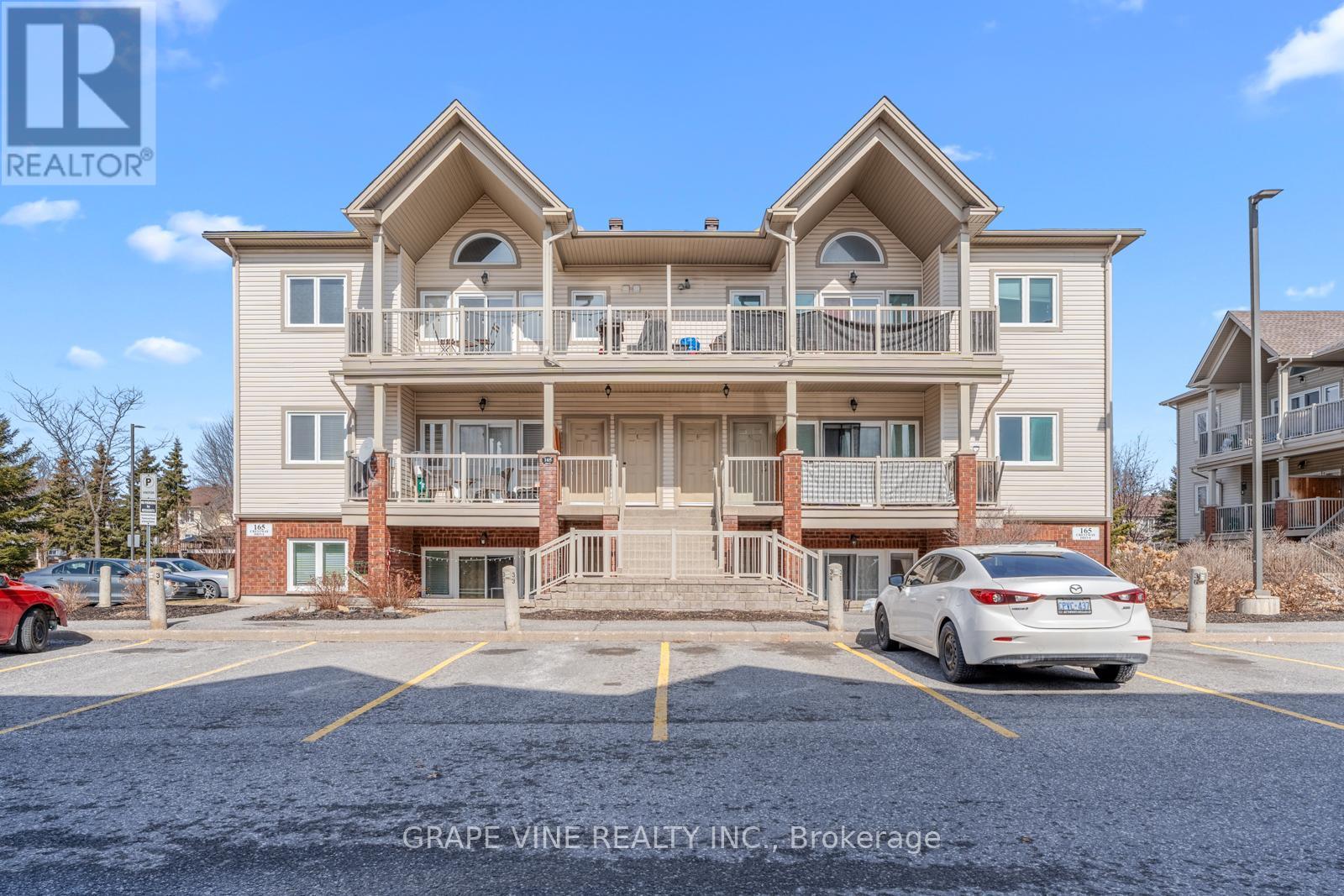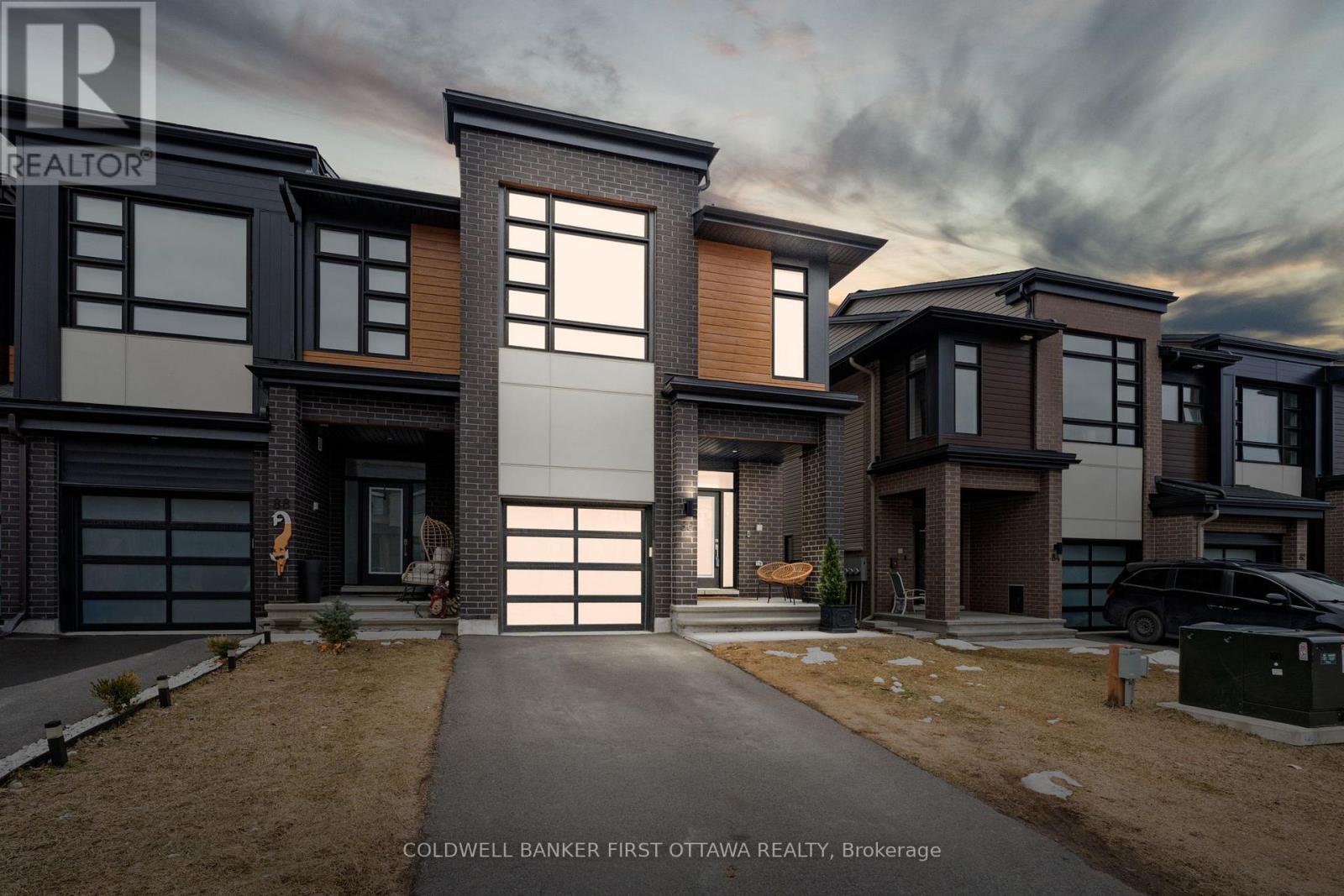Mirna Botros
613-600-262614 Stockholm Private - $559,900
14 Stockholm Private - $559,900
14 Stockholm Private
$559,900
2602 - Riverside South/Gloucester Glen
Ottawa, OntarioK4M0G9
2 beds
3 baths
2 parking
MLS#: X12083195Listed: 4 days agoUpdated:3 days ago
Description
LIKE NEW without the wait! This stunning 2 bed, 2.5 bath Richcraft Cambie model in sought-after Riverside South offers modern comfort and a prime location just 5 minutes from the new Limebank LRT. This 3-storey home features a tiled foyer and a versatile main-level den - perfect for a home office or quiet retreat. Upstairs, enjoy wide plank white oak hardwood floors throughout a bright open-concept second floor with large windows and south-facing exposure. The cozy living room flows seamlessly into the dining area, which opens onto a private balcony with gas hookup ideal for hosting BBQs or spending time relaxing outdoors. The bright kitchen boasts beautiful quartz countertops, a large island with seating, timeless two-tone cabinetry, upgraded brass hardware, subway tile backsplash, and stainless steel appliances. The third floor features upgraded Berber carpet, a dedicated laundry room, and two spacious bedrooms. The primary suite offers a walk-in closet and a 3pc ensuite with a glass shower, while a second 4pc full bath completes the level. Located across from a parkette on a private street with plenty of guest parking. Walking distance to amenities including shopping, schools, parks, and public transit. Immaculate condition, just move in and enjoy! (id:58075)Details
Details for 14 Stockholm Private, Ottawa, Ontario- Property Type
- Single Family
- Building Type
- Row Townhouse
- Storeys
- 3
- Neighborhood
- 2602 - Riverside South/Gloucester Glen
- Land Size
- 20.2 x 47.6 FT
- Year Built
- -
- Annual Property Taxes
- $3,481
- Parking Type
- Attached Garage, Garage, Inside Entry
Inside
- Appliances
- Washer, Refrigerator, Dishwasher, Stove, Dryer, Microwave, Humidifier, Hood Fan, Window Coverings, Garage door opener
- Rooms
- 12
- Bedrooms
- 2
- Bathrooms
- 3
- Fireplace
- -
- Fireplace Total
- -
- Basement
- Unfinished, N/A
Building
- Architecture Style
- -
- Direction
- Spratt Road and Poplin Street
- Type of Dwelling
- row_townhouse
- Roof
- -
- Exterior
- Concrete, Brick
- Foundation
- Concrete
- Flooring
- -
Land
- Sewer
- Sanitary sewer
- Lot Size
- 20.2 x 47.6 FT
- Zoning
- -
- Zoning Description
- -
Parking
- Features
- Attached Garage, Garage, Inside Entry
- Total Parking
- 2
Utilities
- Cooling
- Central air conditioning
- Heating
- Forced air, Natural gas
- Water
- Municipal water
Feature Highlights
- Community
- School Bus
- Lot Features
- Lane
- Security
- -
- Pool
- -
- Waterfront
- -





















