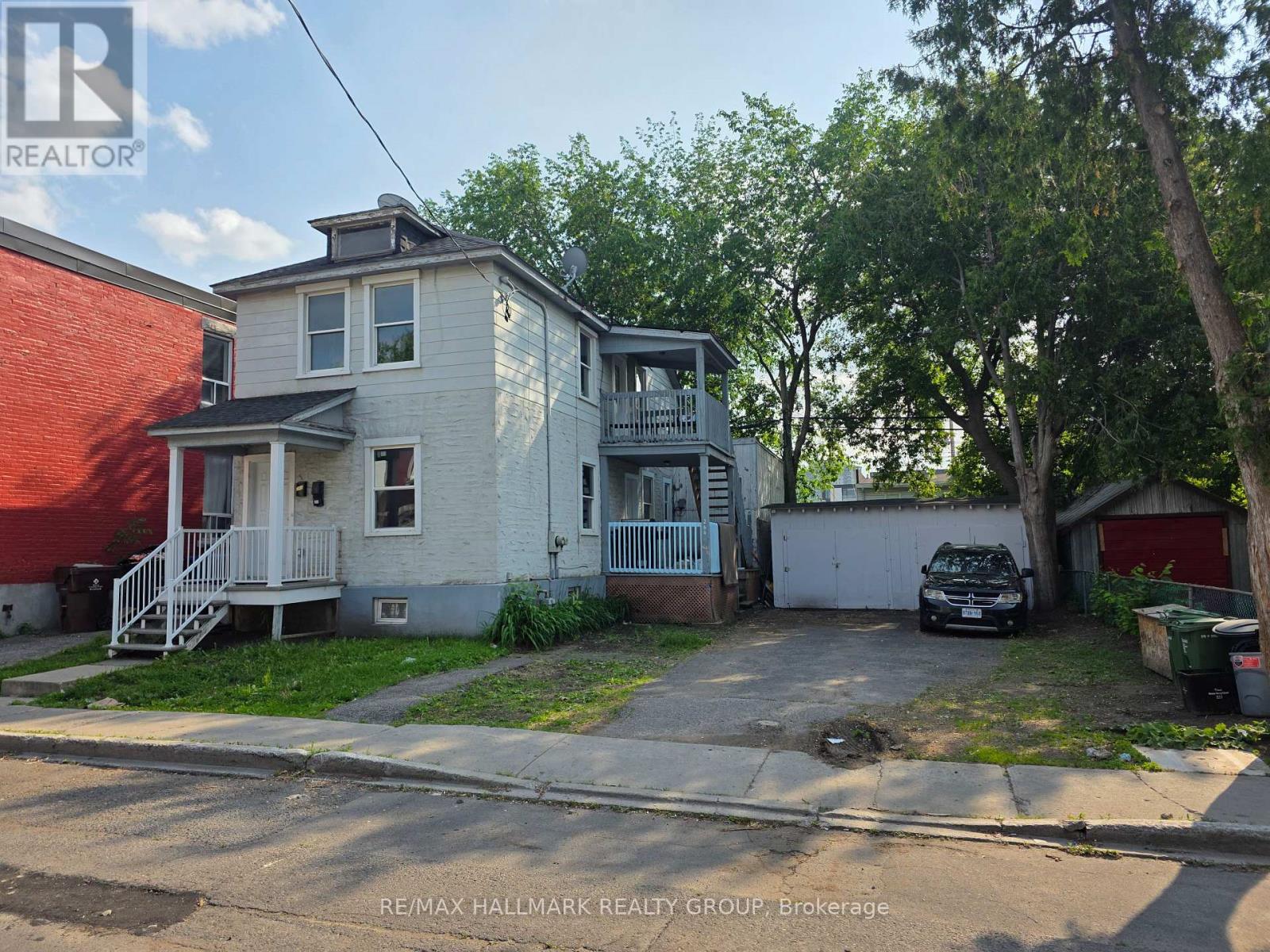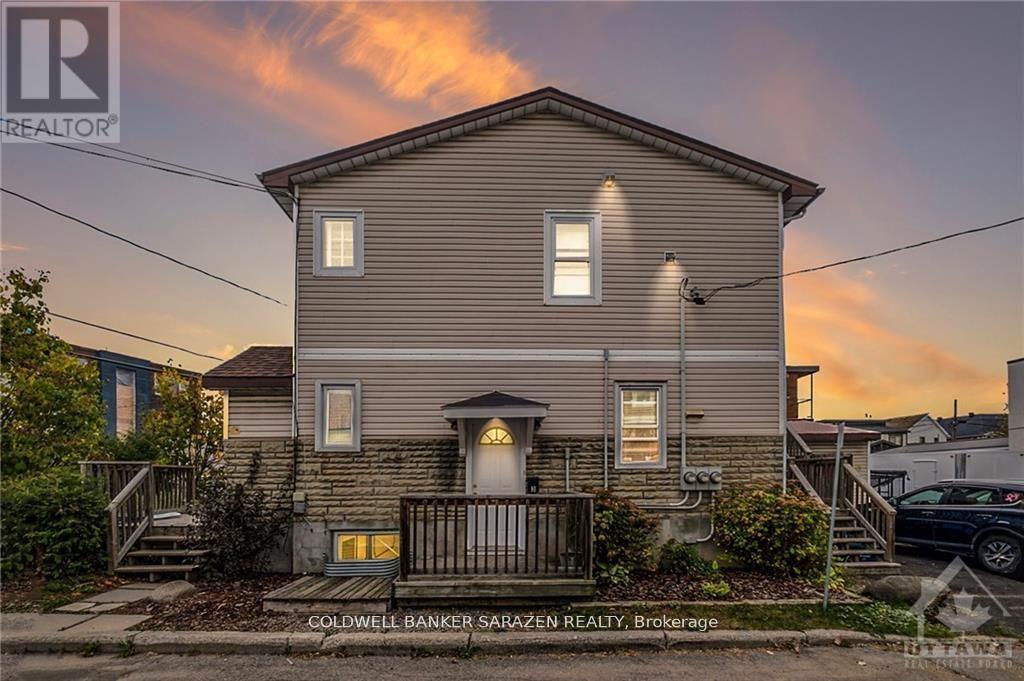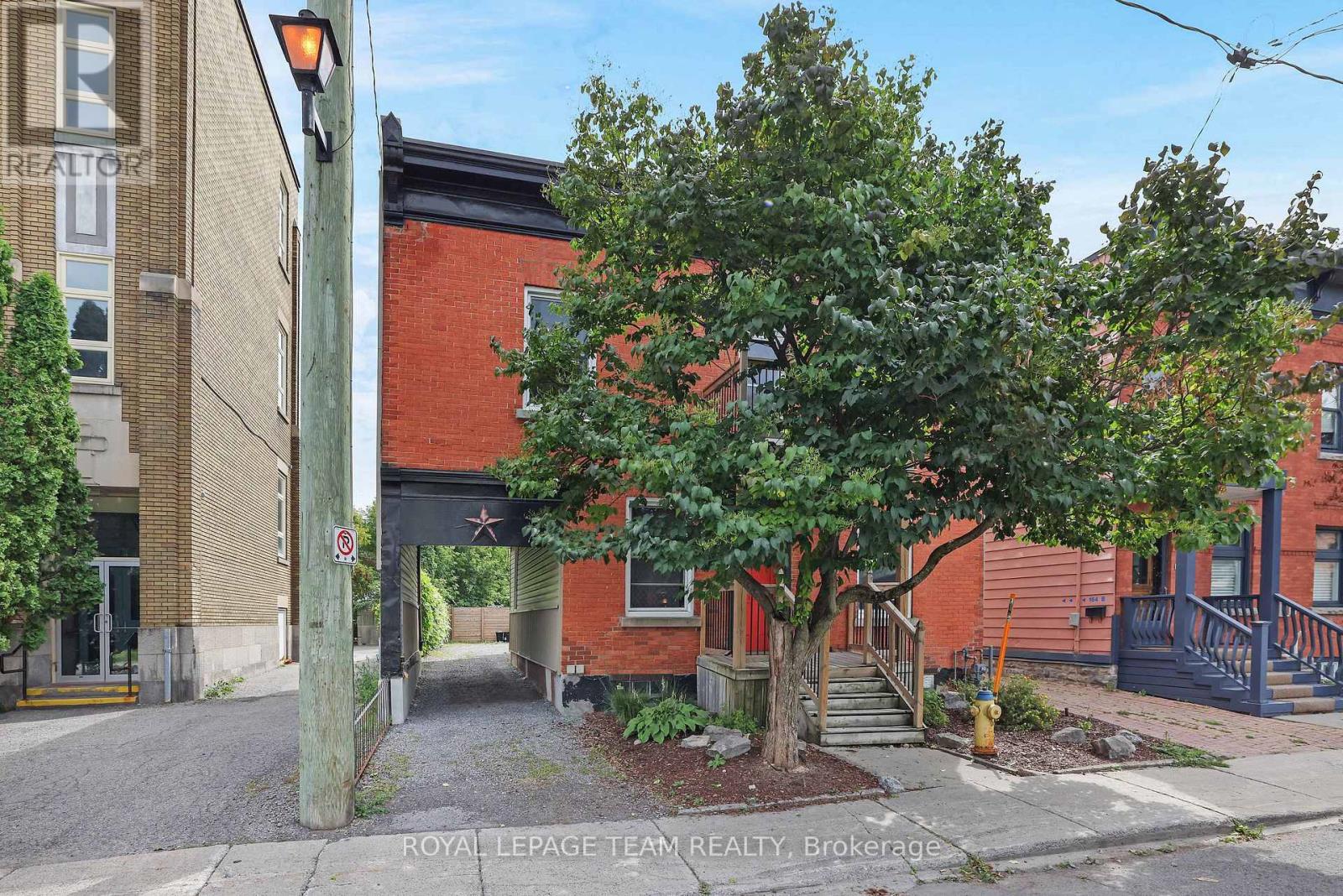Mirna Botros
613-600-2626255 Lalemant Street - $639,000
255 Lalemant Street - $639,000
255 Lalemant Street
$639,000
3402 - Vanier
Ottawa, OntarioK1L7G1
6 beds
2 baths
4 parking
MLS#: X12089145Listed: 7 months agoUpdated:about 1 month ago
Description
Excellent investment property! This is your chance to own an income generating property with endless potential. Whether you choose to rent out both units or live in one while renting the other, this property offers flexibility. One of the units is vacant and the other is tenant occupied at the moment. This Duplex includes Separate entrances for each unit.- Upper Unit-A : 3 Bed + 1 Bath + Kitchen + Washer/Dryer + Dishwasher- Lower Unit-B : 3 Bed + 1 Bath + Kitchen + Washer/Dryer Separate Hydro meters, tenants pay the hydro bills. Owner only pays the Water bill as utility. Driveway is fully interlocked with room for several cars to park. Storage shed in the back of the house. (id:58075)Details
Details for 255 Lalemant Street, Ottawa, Ontario- Property Type
- Multi Family
- Building Type
- Duplex
- Storeys
- 1
- Neighborhood
- 3402 - Vanier
- Land Size
- 33 x 95 FT
- Year Built
- -
- Annual Property Taxes
- $4,558
- Parking Type
- No Garage
Inside
- Appliances
- -
- Rooms
- -
- Bedrooms
- 6
- Bathrooms
- 2
- Fireplace
- -
- Fireplace Total
- -
- Basement
- Apartment in basement, Separate entrance, N/A, N/A
Building
- Architecture Style
- Bungalow
- Direction
- Cross Streets: Montreal rd. ** Directions: Montreal Rd to Lalemant St.
- Type of Dwelling
- duplex
- Roof
- -
- Exterior
- Brick Veneer
- Foundation
- Poured Concrete
- Flooring
- -
Land
- Sewer
- Sanitary sewer
- Lot Size
- 33 x 95 FT
- Zoning
- -
- Zoning Description
- -
Parking
- Features
- No Garage
- Total Parking
- 4
Utilities
- Cooling
- Window air conditioner
- Heating
- Baseboard heaters, Electric
- Water
- Municipal water
Feature Highlights
- Community
- -
- Lot Features
- -
- Security
- -
- Pool
- -
- Waterfront
- -





















