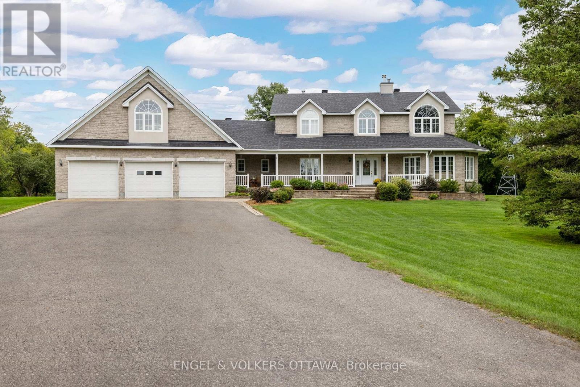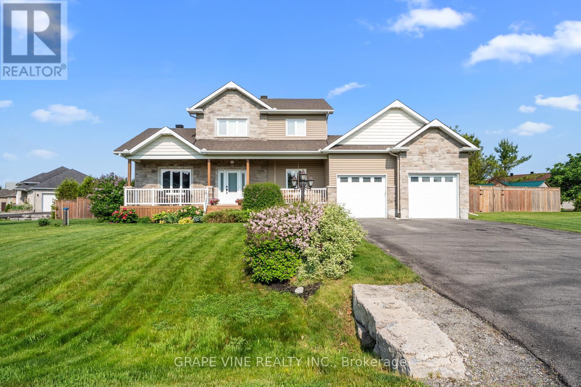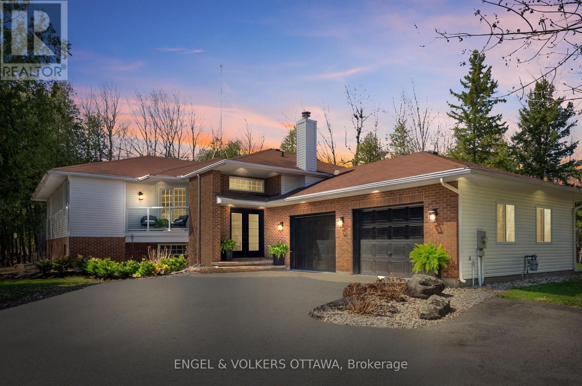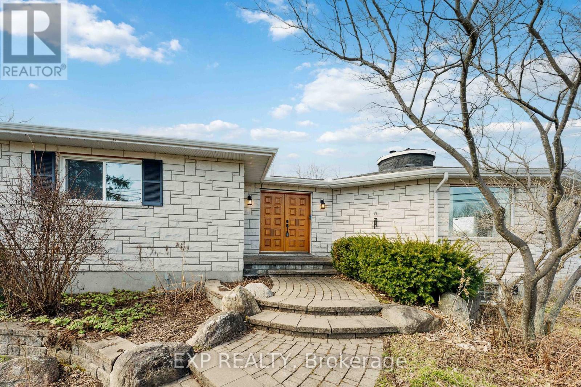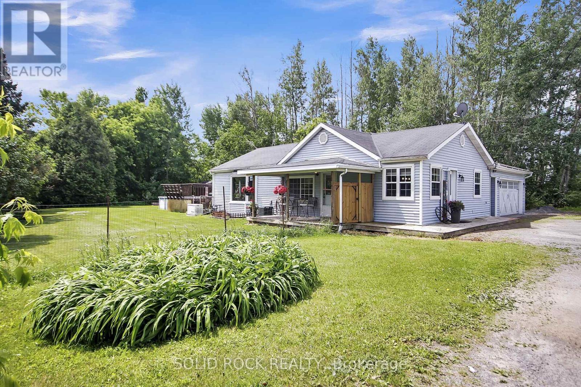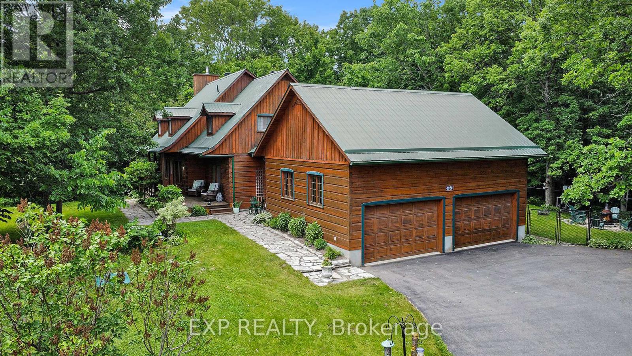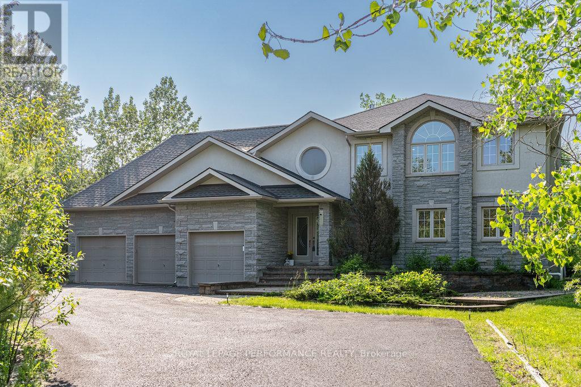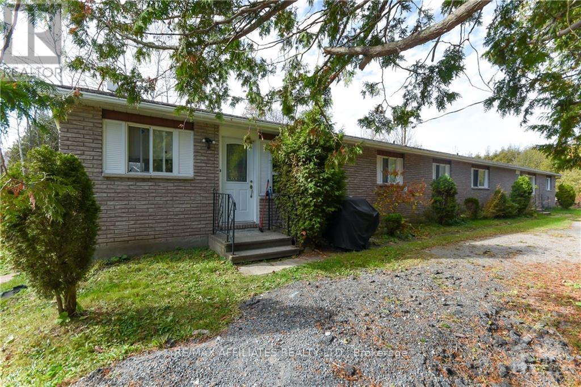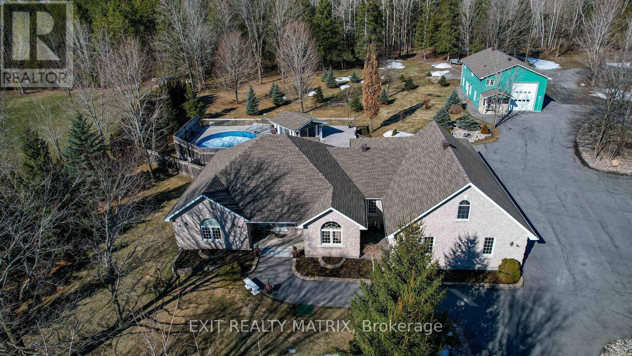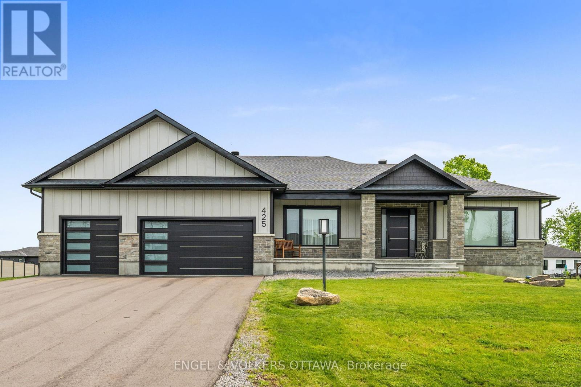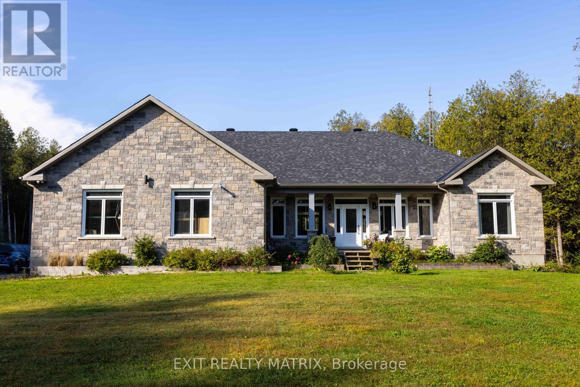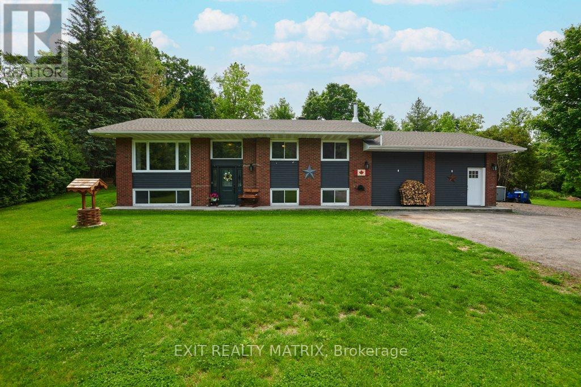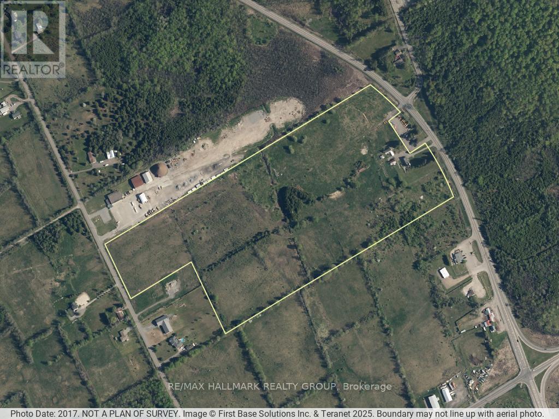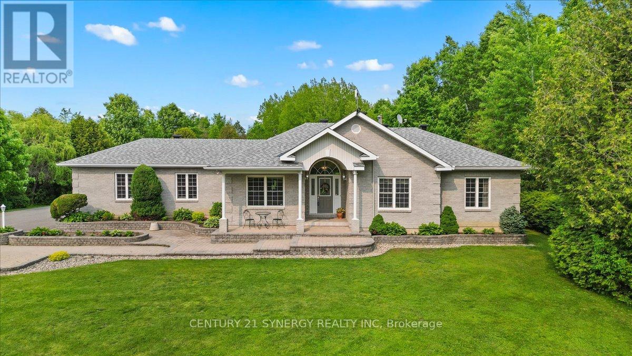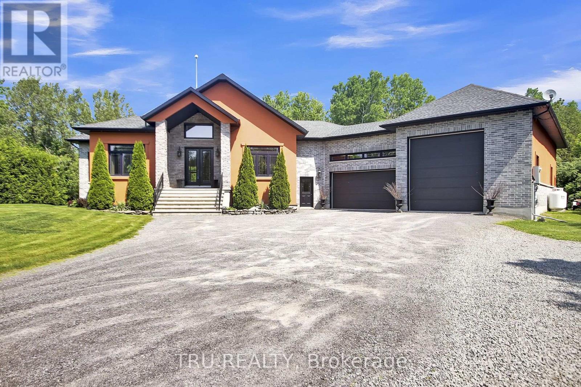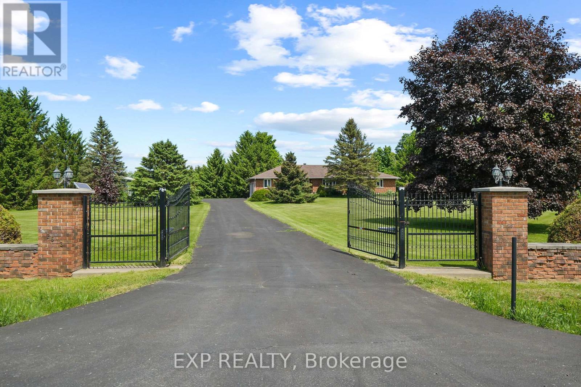Mirna Botros
613-600-26262150 8th Line Road - $690,000
2150 8th Line Road - $690,000
2150 8th Line Road
$690,000
1605 - Osgoode Twp North of Reg Rd 6
Ottawa, OntarioK0A2P0
5 beds
2 baths
9 parking
MLS#: X12090621Listed: 3 months agoUpdated:about 1 month ago
Description
Discover the perfect blend of rural charm & city convenience with this beautiful 3+2 bedroom & 2 full bathroom Split-level home, nestled on a private 0.39 lot with no rear neighbours in the cozy community of Metcalfe. The spacious foyer welcomes you into the home w/ garage & rear deck access for entertaining. The living & dining areas are bathed in natural light from large windows & high ceilings, creating a warm & inviting atmosphere. The open concept kitchen boasts ample counter space featuring an island for all entertaining needs & loads of storage. Cozy & functional lower level has a fully finished basement complimenting a spacious rec room complete with a Propane fireplace. Flowing into two generously sized bedrooms, an expansive laundry room, opt for one of the bedrooms as an office or gym space, while a storage/workshop room ensures plenty of room for organization. Having no rear neighbours provides unmatched privacy, making it the perfect spot to relax or entertain the whole family. Enjoy summer bbqs on the deck or bonfires while tons of accessible amenities are nearby w/ golf courses, schools, restaurants, and 25 minutes from Ottawa Core. A/C 2012, Roof 2016, Septic pumped 2025, 200 Amps Electrical Panel. 24 hours irrevocable as per Form 244. (id:58075)Details
Details for 2150 8th Line Road, Ottawa, Ontario- Property Type
- Single Family
- Building Type
- House
- Storeys
- -
- Neighborhood
- 1605 - Osgoode Twp North of Reg Rd 6
- Land Size
- 110 x 160 FT
- Year Built
- -
- Annual Property Taxes
- $2,956
- Parking Type
- Attached Garage, Garage
Inside
- Appliances
- Washer, Refrigerator, Water softener, Dishwasher, Stove, Dryer, Microwave, Alarm System, Hood Fan, Garage door opener, Water Heater
- Rooms
- 16
- Bedrooms
- 5
- Bathrooms
- 2
- Fireplace
- -
- Fireplace Total
- 1
- Basement
- Finished, Full
Building
- Architecture Style
- -
- Direction
- 8th Line Rd and Victoria St
- Type of Dwelling
- house
- Roof
- -
- Exterior
- Brick, Vinyl siding
- Foundation
- Block
- Flooring
- -
Land
- Sewer
- Septic System
- Lot Size
- 110 x 160 FT
- Zoning
- -
- Zoning Description
- -
Parking
- Features
- Attached Garage, Garage
- Total Parking
- 9
Utilities
- Cooling
- Central air conditioning
- Heating
- Forced air, Electric
- Water
- Drilled Well
Feature Highlights
- Community
- School Bus
- Lot Features
- -
- Security
- -
- Pool
- -
- Waterfront
- -
