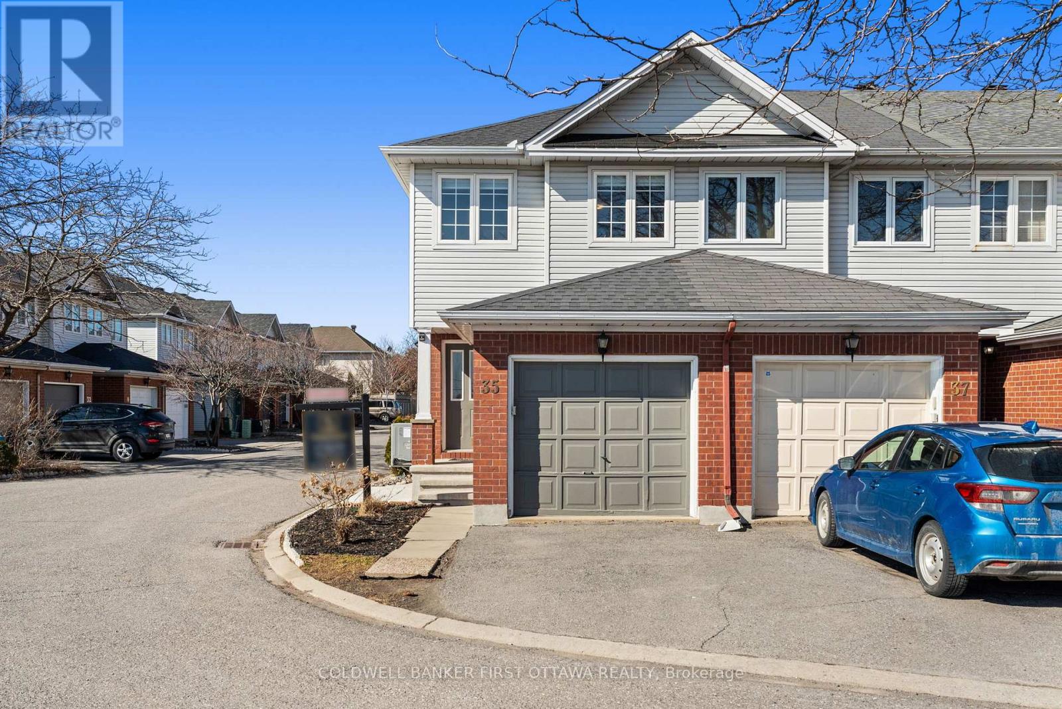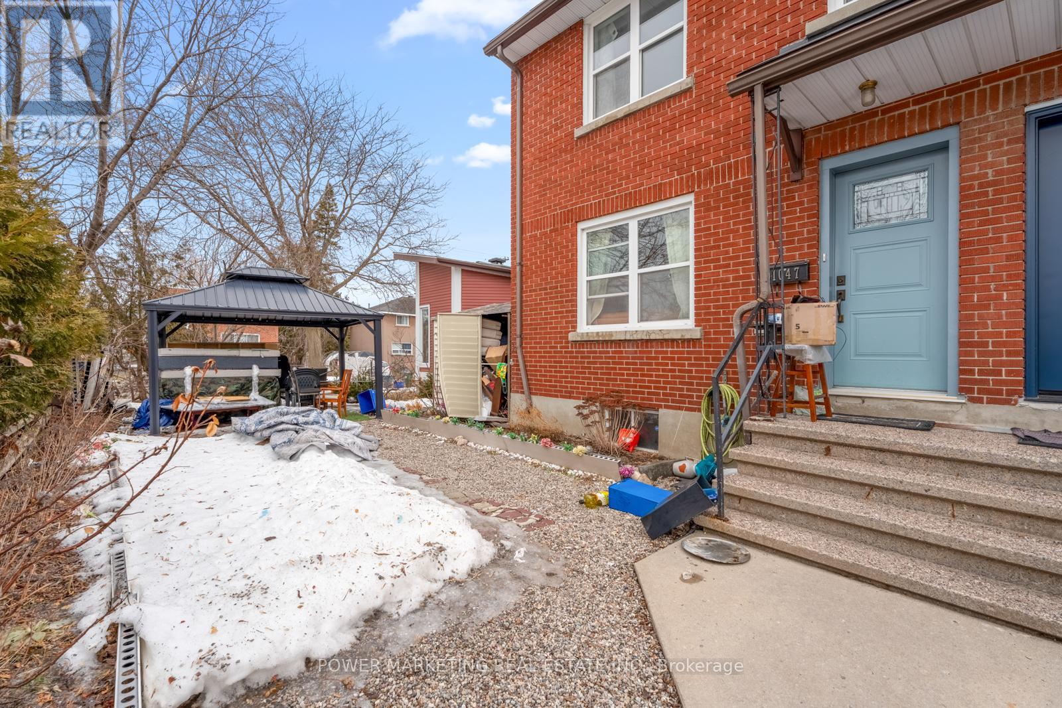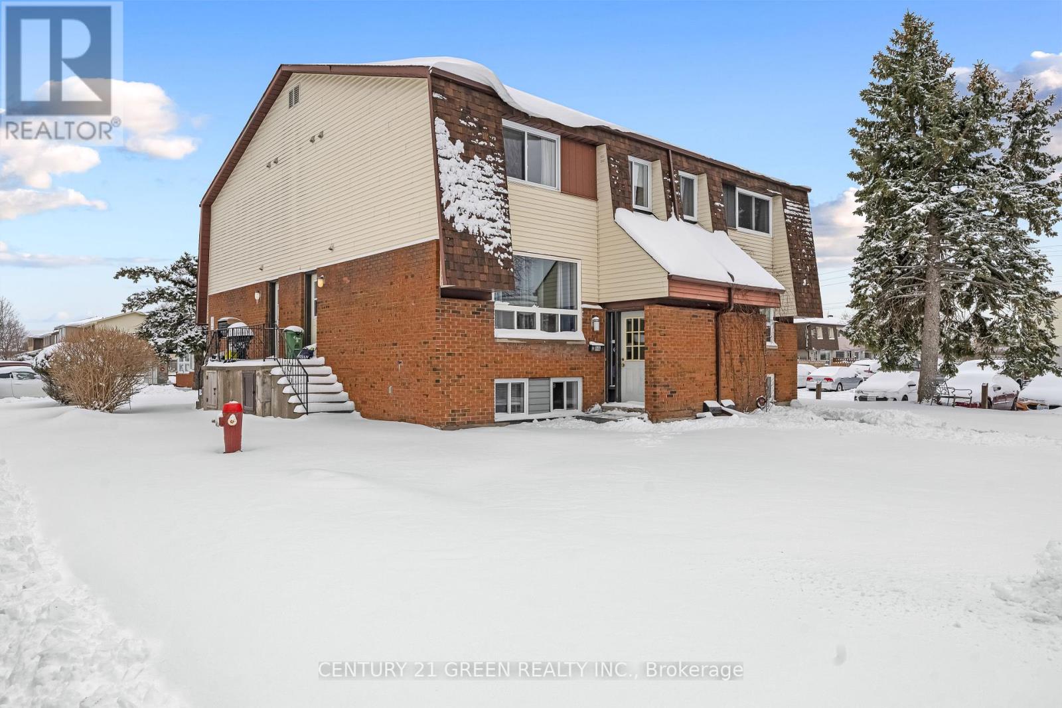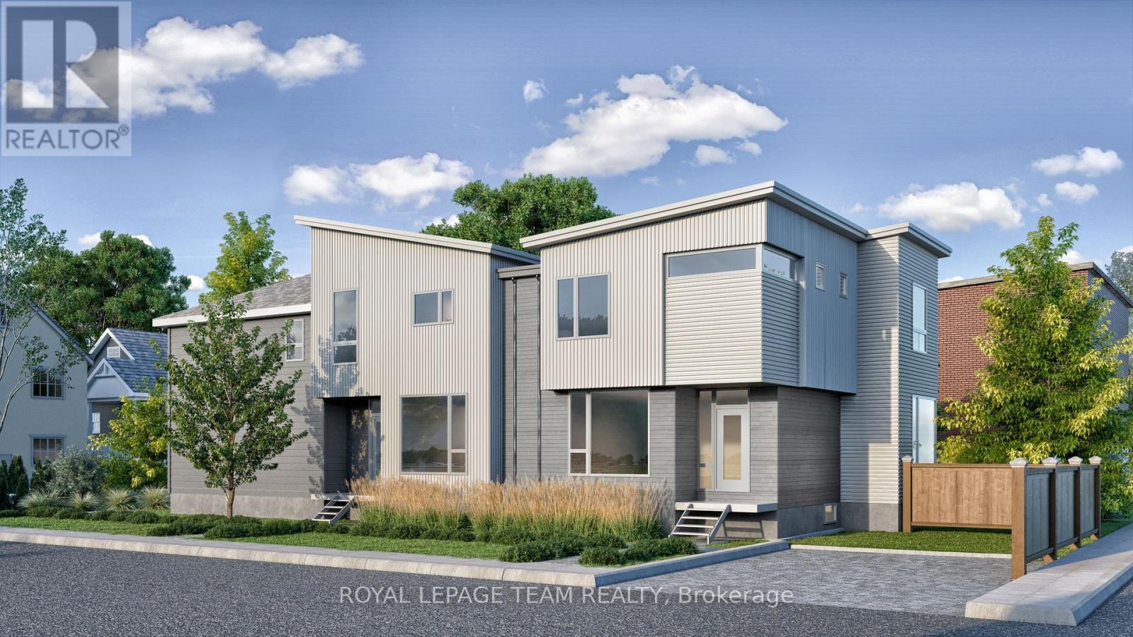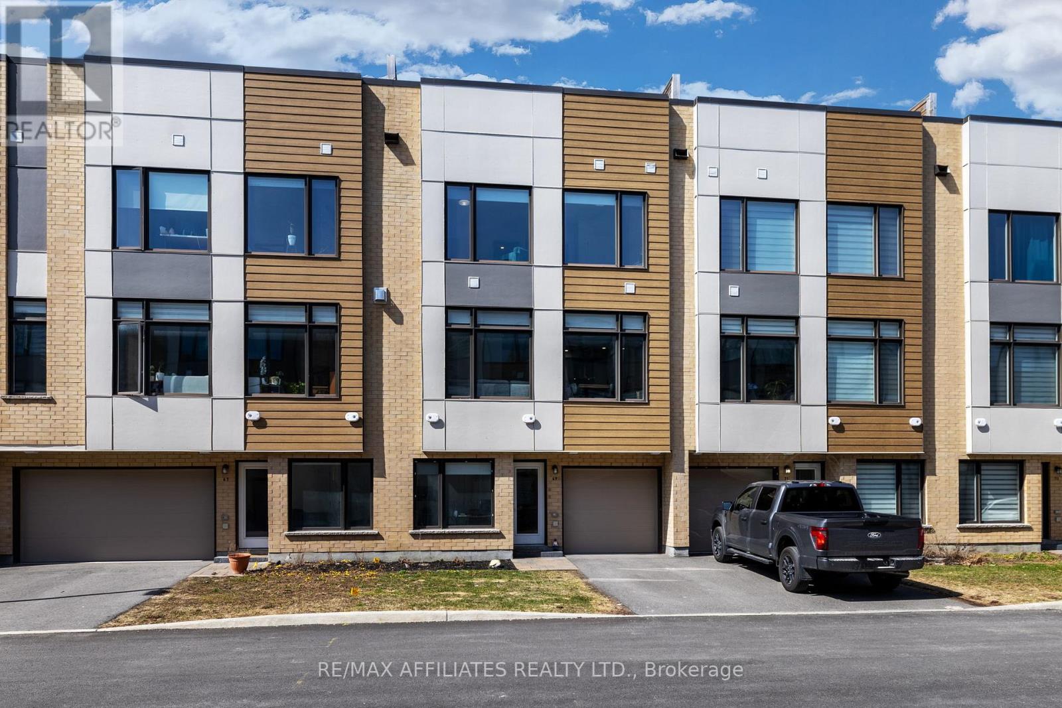Mirna Botros
613-600-262635 Thornbury Crescent - $779,000
35 Thornbury Crescent - $779,000
35 Thornbury Crescent
$779,000
7607 - Centrepointe
Ottawa, OntarioK2G6C5
4 beds
4 baths
3 parking
MLS#: X12093878Listed: 5 days agoUpdated:about 17 hours ago
Description
Welcome to 35 Thornbury Crescent a versatile 2-storey townhome in the heart of Centrepointe, offering the perfect blend of comfort, convenience, and a mortgage helper. This centrally located gem features a purpose built self-contained basement apartment with its own address, private entrance, kitchen, full bathroom, bedroom, and in-unit laundry, ideal for generating rental income or accommodating extended family. The main home boasts many upgrades providing a modern, refreshed feel throughout. A brand new furnace adds to the home's overall value and efficiency. Whether you're a first-time buyer looking for a smart start, or an investor seeking a centrally located opportunity, this property checks all the boxes. Just minutes from everyday amenities, transit, and with the O-Train expansion coming soon, you'll love the convenience of living in one of Ottawas most connected communities. (id:58075)Details
Details for 35 Thornbury Crescent, Ottawa, Ontario- Property Type
- Single Family
- Building Type
- Row Townhouse
- Storeys
- 2
- Neighborhood
- 7607 - Centrepointe
- Land Size
- 25.6 x 111.6 FT
- Year Built
- -
- Annual Property Taxes
- $4,900
- Parking Type
- Detached Garage, Garage
Inside
- Appliances
- Dishwasher, Dryer, Microwave, Hood Fan, Two stoves, Two Washers, Two Refrigerators
- Rooms
- 16
- Bedrooms
- 4
- Bathrooms
- 4
- Fireplace
- -
- Fireplace Total
- 2
- Basement
- Finished, Full
Building
- Architecture Style
- -
- Direction
- Hemmingwood Way & Thornbury Cres
- Type of Dwelling
- row_townhouse
- Roof
- -
- Exterior
- Brick, Vinyl siding
- Foundation
- Poured Concrete
- Flooring
- -
Land
- Sewer
- Sanitary sewer
- Lot Size
- 25.6 x 111.6 FT
- Zoning
- -
- Zoning Description
- R3Z[645]
Parking
- Features
- Detached Garage, Garage
- Total Parking
- 3
Utilities
- Cooling
- Central air conditioning
- Heating
- Forced air, Natural gas
- Water
- Municipal water
Feature Highlights
- Community
- -
- Lot Features
- -
- Security
- -
- Pool
- -
- Waterfront
- -
