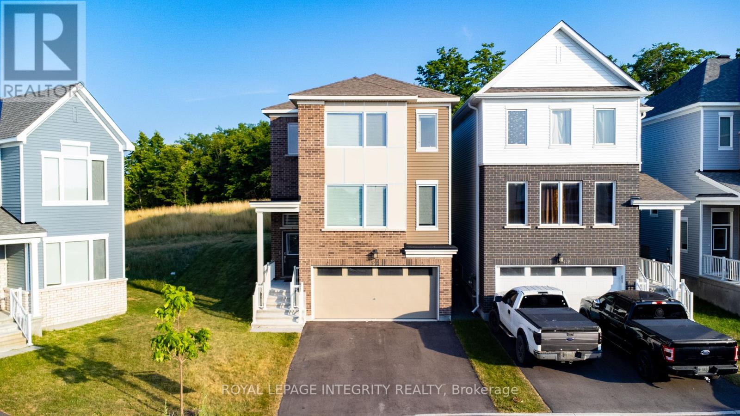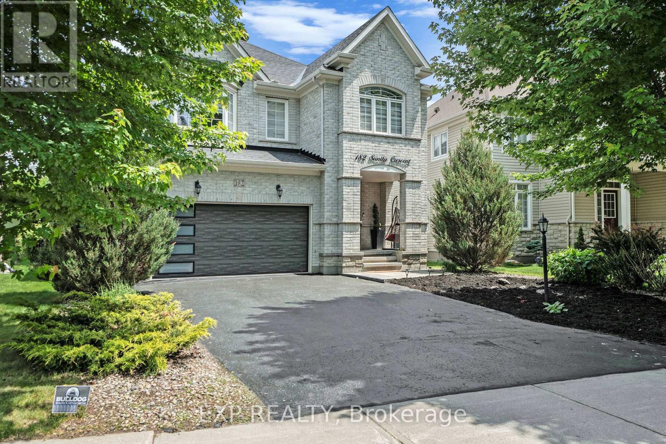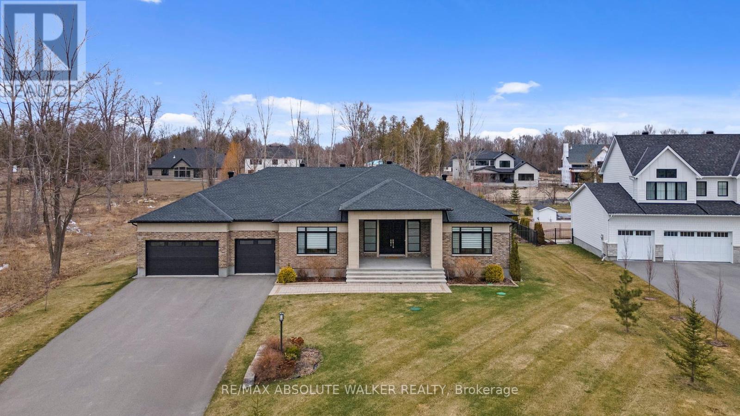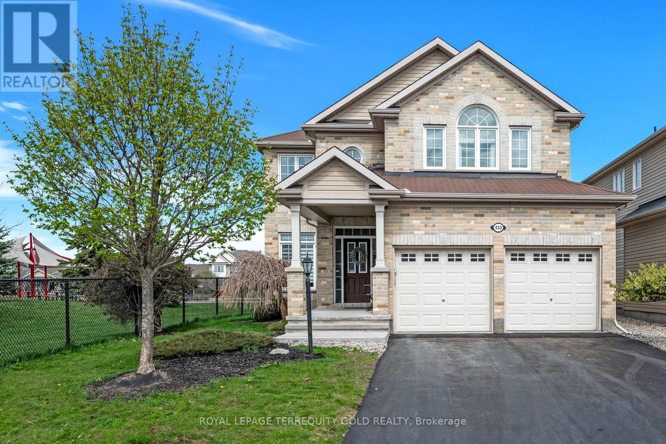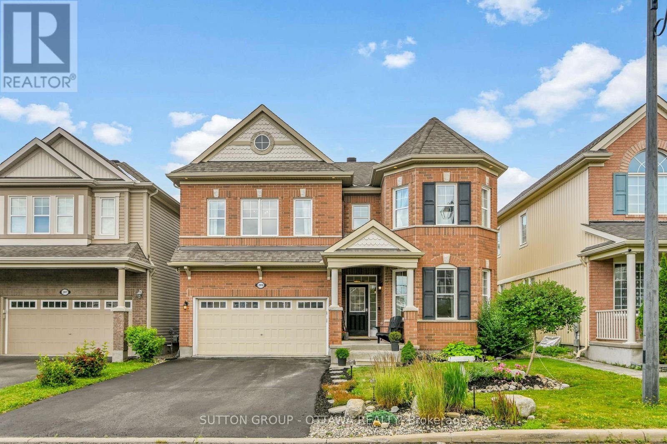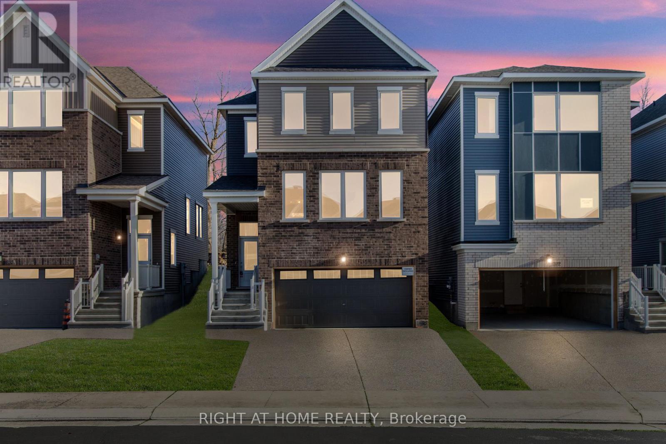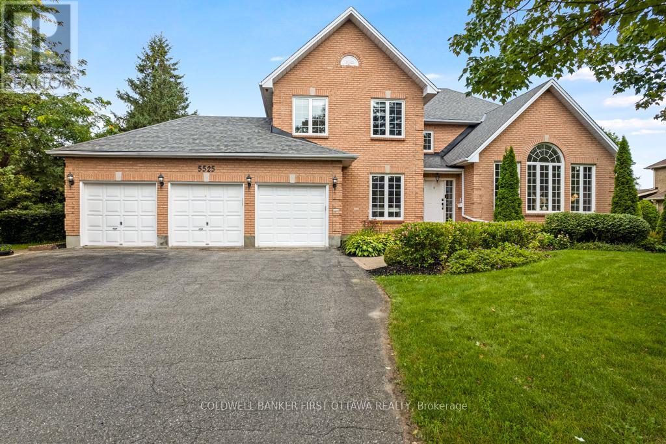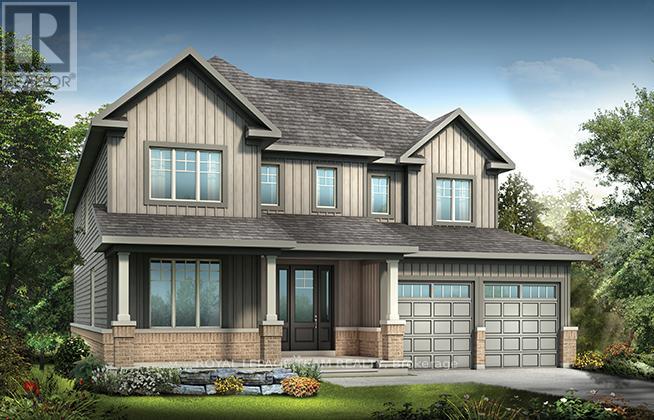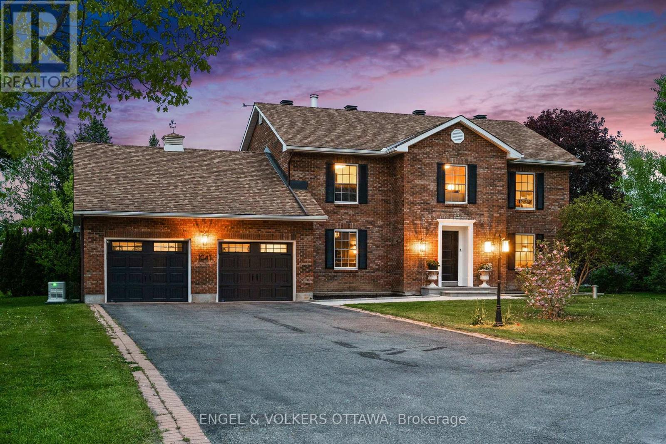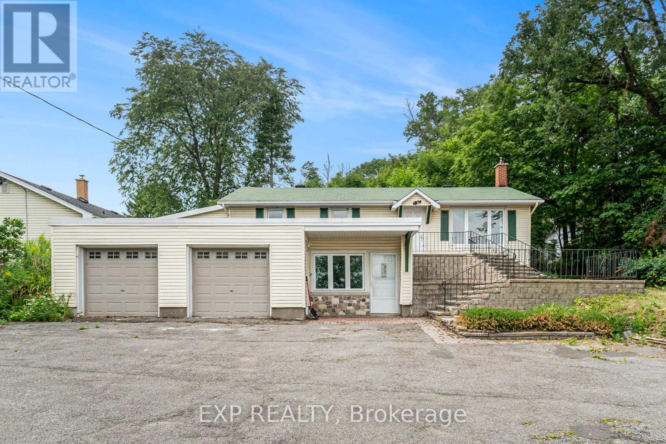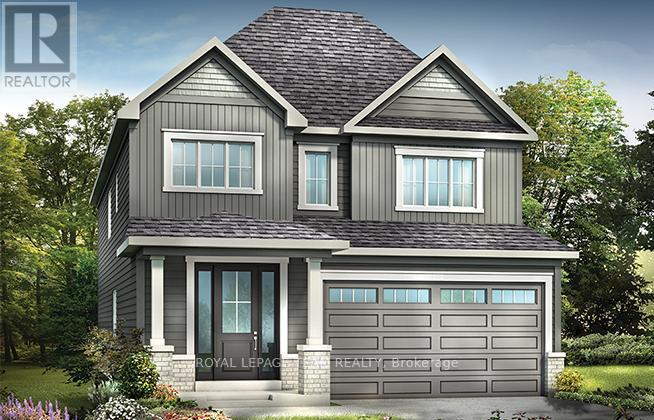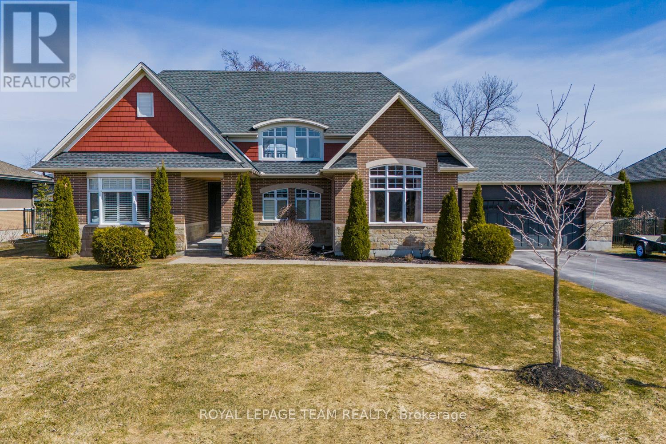Mirna Botros
613-600-26265530 Pettapiece Crescent - $1,495,000
5530 Pettapiece Crescent - $1,495,000
5530 Pettapiece Crescent
$1,495,000
8002 - Manotick Village & Manotick Estates
Ottawa, OntarioK4M1C5
4 beds
3 baths
8 parking
MLS#: X12094755Listed: 6 months agoUpdated:about 2 months ago
Description
Welcome home to Manotick Estates! Your new home offers an ideal location, just a short walk from the shops and restaurants in the heart of beautiful Manotick. You'll find a wonderful array of shopping and dining experiences awaiting you. This exceptionally well-maintained 3,425 sq ft, four-bedroom, three-bathroom home has been thoughtfully updated with over $100,000 in improvements. Features include a convenient main floor office/study with a palladium window and crown moulding, a large living room with a palladium window, and a large dining room, perfect for entertaining. The sunken family room boasts vaulted ceilings and a stunning brick floor-to-ceiling fireplace with a raised hearth, ideal for family gatherings. The kitchen features beautiful granite countertops, an updated backsplash, stainless steel appliances, a Jen-Air stove top, KitchenAid double ovens (self-cleaning and convection), an island, and a solarium-style eating area with 4 windows and a side door to the large cedar rear deck with awnings and a gas line for BBQs. Upstairs, the master bedroom's 5 windows has a bayed sitting area which overlooks the backyard's perennial gardens and is completed with double walk-in closets and a 5-piece updated ensuite bathroom with ceramic floors. Three additional bedrooms and another bathroom provide ample space for the whole family. The downstairs offers an additional 1,920 sq ft with a workshop and storage area, of which 360 sq ft is a finished additional family room with the potential for a fifth bedroom or guest suite. (id:58075)Details
Details for 5530 Pettapiece Crescent, Ottawa, Ontario- Property Type
- Single Family
- Building Type
- House
- Storeys
- 2
- Neighborhood
- 8002 - Manotick Village & Manotick Estates
- Land Size
- 101.4 x 299.4 FT
- Year Built
- -
- Annual Property Taxes
- $7,261
- Parking Type
- Attached Garage, Garage, Inside Entry
Inside
- Appliances
- Refrigerator, Water purifier, Water softener, Central Vacuum, Dishwasher, Stove, Oven, Freezer, Water Treatment, Hood Fan, Garage door opener remote(s), Water Heater
- Rooms
- 18
- Bedrooms
- 4
- Bathrooms
- 3
- Fireplace
- -
- Fireplace Total
- 1
- Basement
- Partially finished, N/A
Building
- Architecture Style
- -
- Direction
- Potter Dr.
- Type of Dwelling
- house
- Roof
- -
- Exterior
- Brick, Vinyl siding
- Foundation
- Poured Concrete
- Flooring
- Hardwood, Ceramic
Land
- Sewer
- Septic System
- Lot Size
- 101.4 x 299.4 FT
- Zoning
- -
- Zoning Description
- V1G[577r]
Parking
- Features
- Attached Garage, Garage, Inside Entry
- Total Parking
- 8
Utilities
- Cooling
- Central air conditioning
- Heating
- Forced air, Natural gas
- Water
- Drilled Well
Feature Highlights
- Community
- School Bus
- Lot Features
- Wooded area, Irregular lot size, Sump Pump
- Security
- Security system
- Pool
- -
- Waterfront
- -
