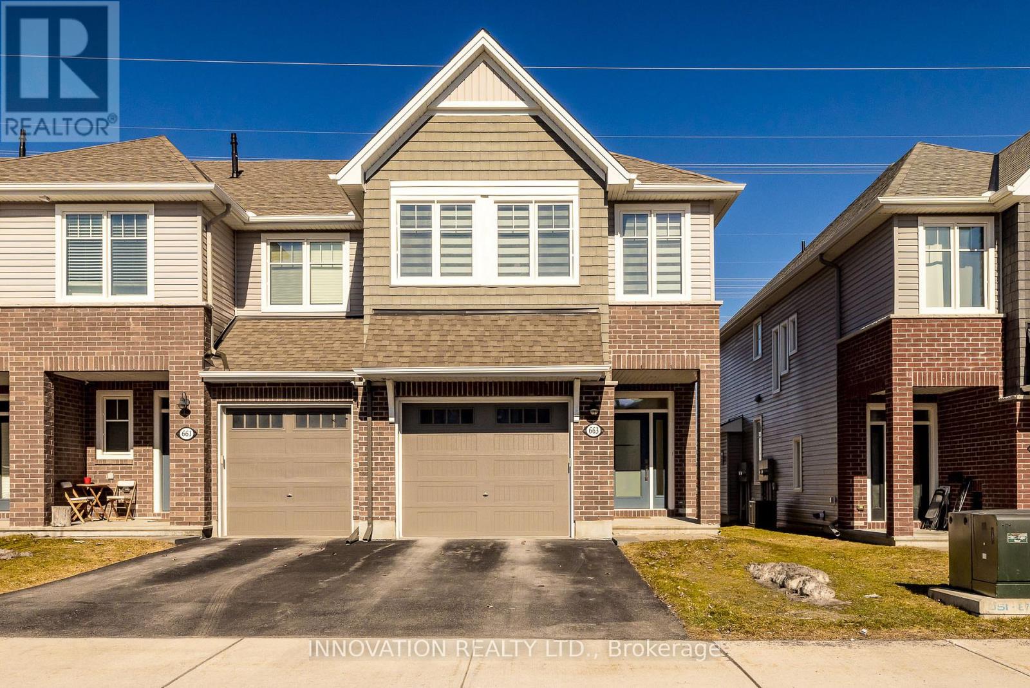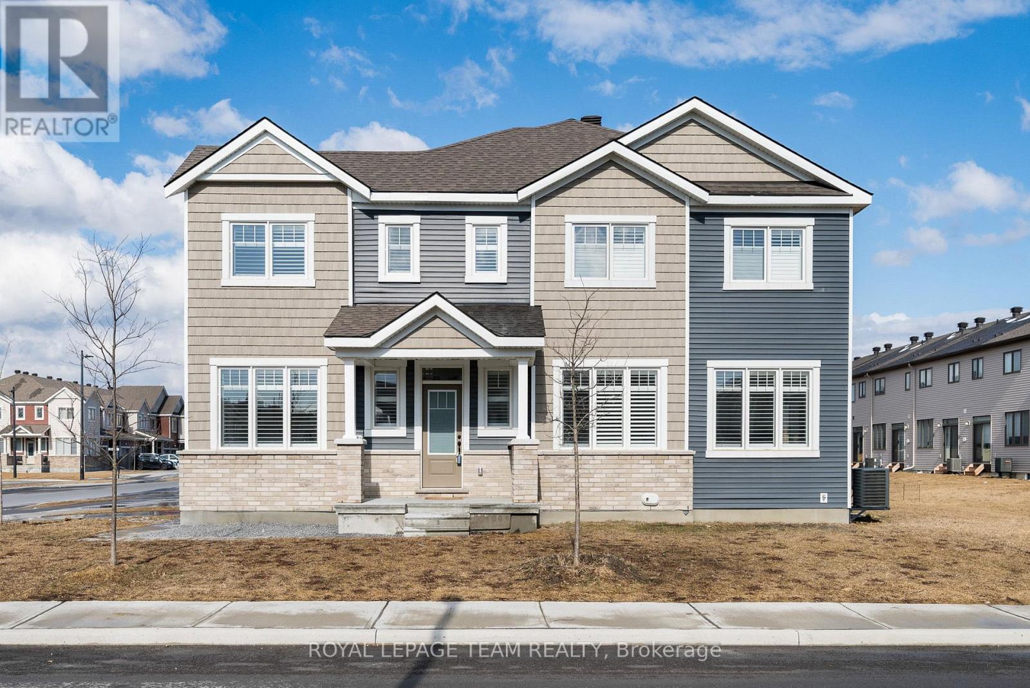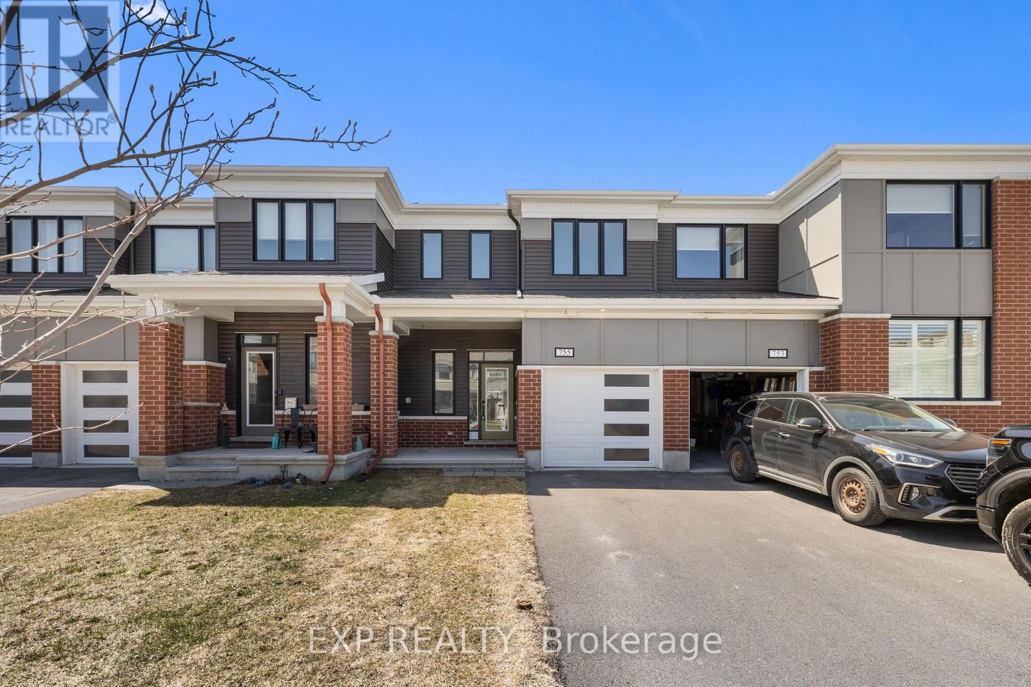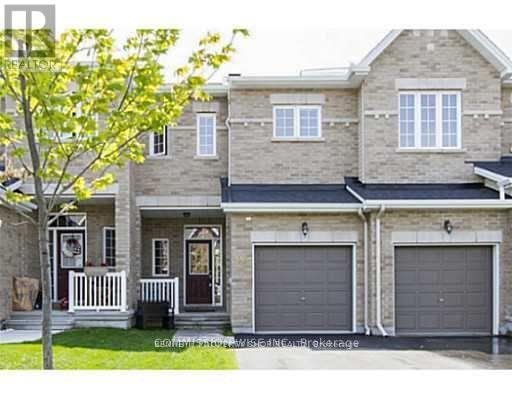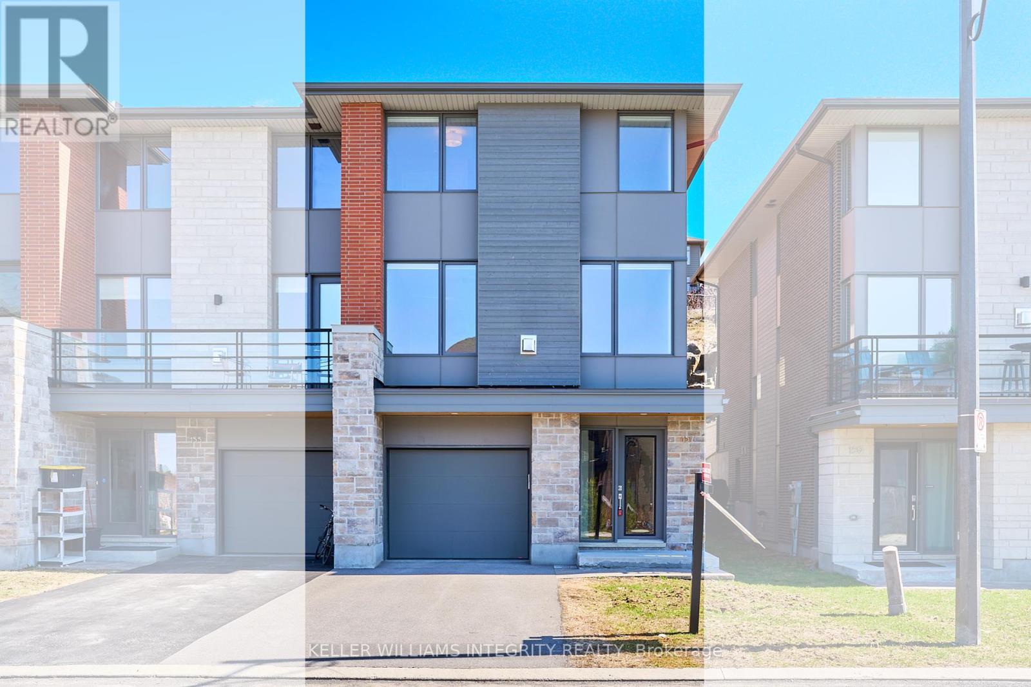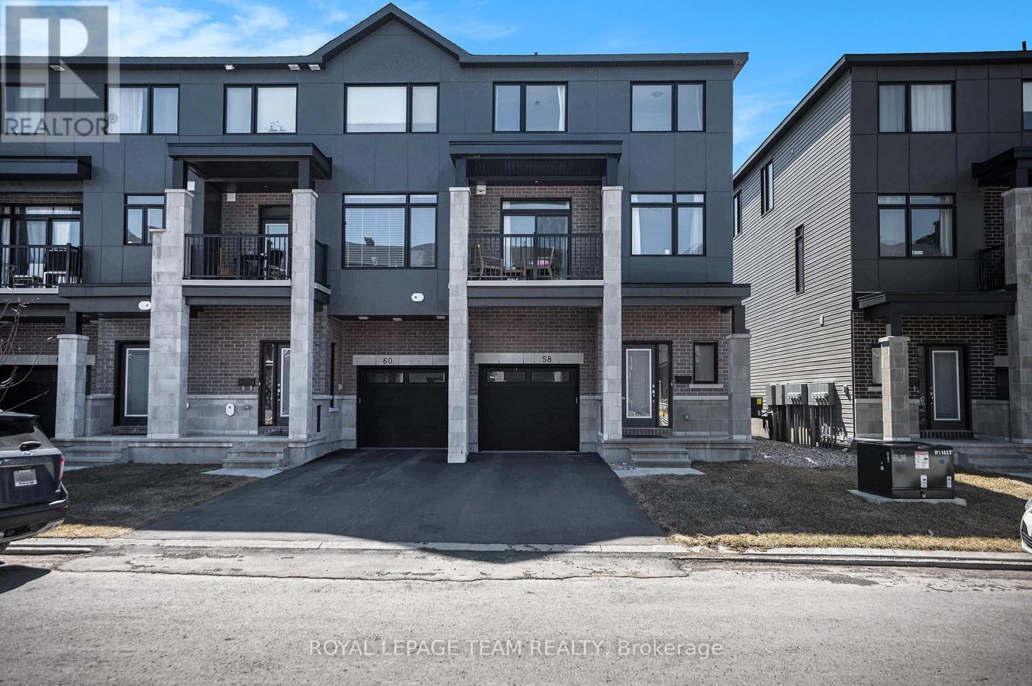Mirna Botros
613-600-262637 Mccurdy Drive - $434,900
37 Mccurdy Drive - $434,900
37 Mccurdy Drive
$434,900
9002 - Kanata - Katimavik
Ottawa, OntarioK2L2W7
3 beds
2 baths
3 parking
MLS#: X12095791Listed: 5 days agoUpdated:5 days ago
Description
Condo townhome in friendly family Katimavik! 3 Bedroom, 1.5 bath townhome with attached garage and private driveway. Attractively updated unit with low condo fees of $259/month (includes water)! Open concept main floor living/dining room with access to private backyard. Updated kitchen with lots of storage. Spacious primary bedroom with custom closet organizer. Fully finished basement with family room and storage/laundry room. Private backyard patio. Front walkway w/planter bed and parging (2021). Gas Furnace & HWT (2023). Inside entry from the garage. Incredible family friendly location - steps to Castlefrank Elementary School, Holy Redeemer Catholic Elementary and Holy Trinity Catholic High School. Great access to parks and walking trails. Easy access to grocery, shopping and amenities! (id:58075)Details
Details for 37 Mccurdy Drive, Ottawa, Ontario- Property Type
- Single Family
- Building Type
- Row Townhouse
- Storeys
- 2
- Neighborhood
- 9002 - Kanata - Katimavik
- Land Size
- -
- Year Built
- -
- Annual Property Taxes
- $2,850
- Parking Type
- Attached Garage, Garage
Inside
- Appliances
- Washer, Refrigerator, Dishwasher, Stove, Dryer, Microwave, Hood Fan, Water Heater
- Rooms
- 9
- Bedrooms
- 3
- Bathrooms
- 2
- Fireplace
- -
- Fireplace Total
- -
- Basement
- Finished, Full
Building
- Architecture Style
- -
- Direction
- Castlefrank Rd.
- Type of Dwelling
- row_townhouse
- Roof
- -
- Exterior
- Vinyl siding, Brick Veneer
- Foundation
- Poured Concrete
- Flooring
- -
Land
- Sewer
- -
- Lot Size
- -
- Zoning
- -
- Zoning Description
- -
Parking
- Features
- Attached Garage, Garage
- Total Parking
- 3
Utilities
- Cooling
- Central air conditioning
- Heating
- Forced air, Natural gas
- Water
- -
Feature Highlights
- Community
- Pet Restrictions
- Lot Features
- In suite Laundry
- Security
- -
- Pool
- -
- Waterfront
- -





