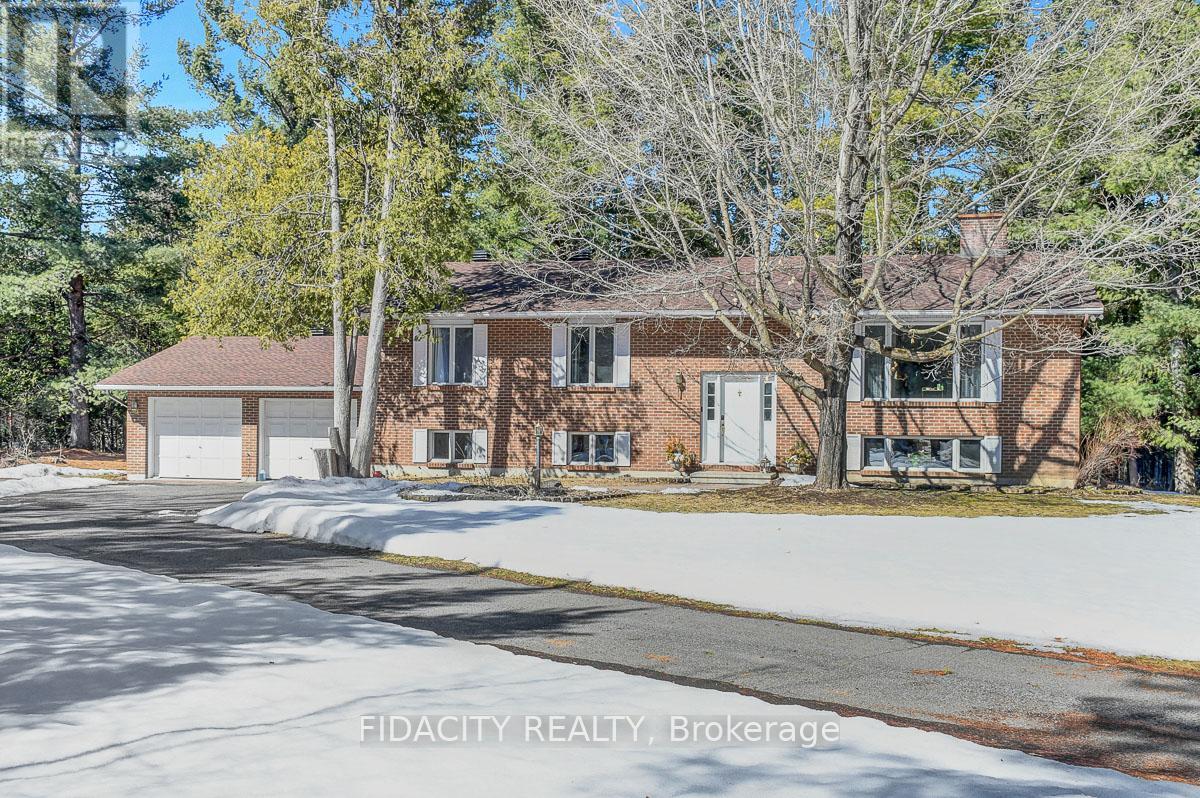Mirna Botros
613-600-2626104 Lady Slipper Way - $899,900
104 Lady Slipper Way - $899,900
104 Lady Slipper Way
$899,900
9105 - Huntley Ward (South West)
Ottawa, OntarioK0A1L0
4 beds
2 baths
8 parking
MLS#: X12098070Listed: 9 days agoUpdated:8 days ago
Description
This wonderful home is nestled in the Pinery community minutes from Carp Village, Almonte, Stittsville, Kanata Centrum & the Queensway. Just under 3 acres, with no rear neighbours, it is a dream for privacy seekers. Enjoy sweeping views of your own piece of paradise from the living/dining room windows. Spacious kitchen is a chef's dream come true. Loads of space in the dining room to entertain guests. Three bedrooms upstairs and a large 4 pc bathroom. Primary bedroom has his/hers closets. Laundry and another full bathroom are on the main floor of this side-split home. The lower level is fully finished, with a fourth bedroom and a bright recreation/family room. Lots of storage as well. The backyard needs to be seen to be fully appreciated! From the gazebo to the firepit, the multiple storage sheds and the non-conforming workshop at the back of the property - it really is a dream come true. Country living, minutes from the city! 24 Hour Irrevocable as per form 244. (id:58075)Details
Details for 104 Lady Slipper Way, Ottawa, Ontario- Property Type
- Single Family
- Building Type
- House
- Storeys
- -
- Neighborhood
- 9105 - Huntley Ward (South West)
- Land Size
- 427.7 x 388.4 Acre
- Year Built
- -
- Annual Property Taxes
- $3,968
- Parking Type
- Attached Garage, Garage
Inside
- Appliances
- Washer, Refrigerator, Central Vacuum, Dishwasher, Wine Fridge, Stove, Dryer, Microwave, Blinds, Garage door opener, Water Heater
- Rooms
- 11
- Bedrooms
- 4
- Bathrooms
- 2
- Fireplace
- -
- Fireplace Total
- 2
- Basement
- Full
Building
- Architecture Style
- -
- Direction
- Whitetail & Lady Slipper
- Type of Dwelling
- house
- Roof
- -
- Exterior
- Vinyl siding
- Foundation
- Poured Concrete
- Flooring
- -
Land
- Sewer
- Septic System
- Lot Size
- 427.7 x 388.4 Acre
- Zoning
- -
- Zoning Description
- -
Parking
- Features
- Attached Garage, Garage
- Total Parking
- 8
Utilities
- Cooling
- Central air conditioning
- Heating
- Forced air, Propane
- Water
- Drilled Well
Feature Highlights
- Community
- -
- Lot Features
- Wooded area, Irregular lot size, Gazebo
- Security
- -
- Pool
- -
- Waterfront
- -






