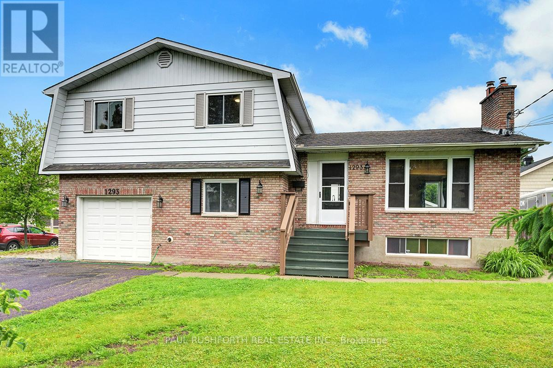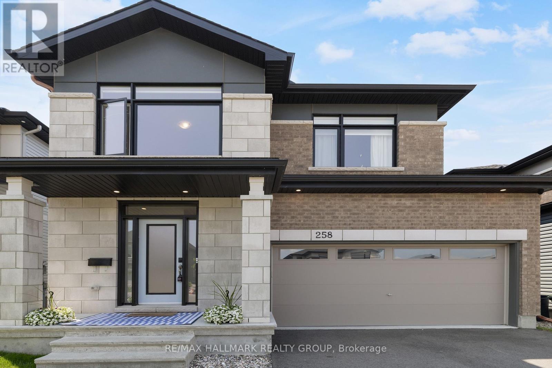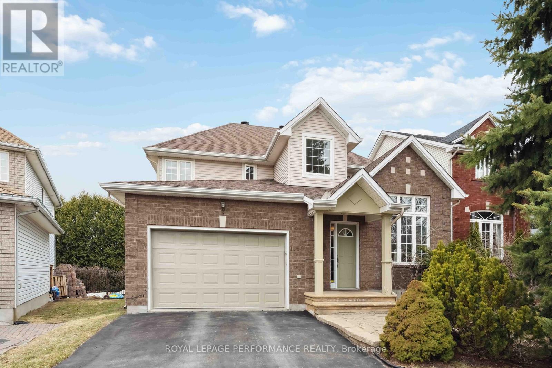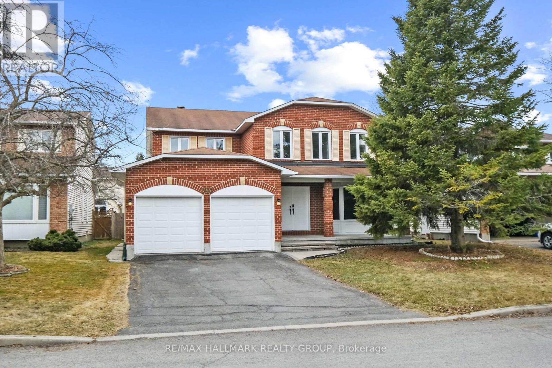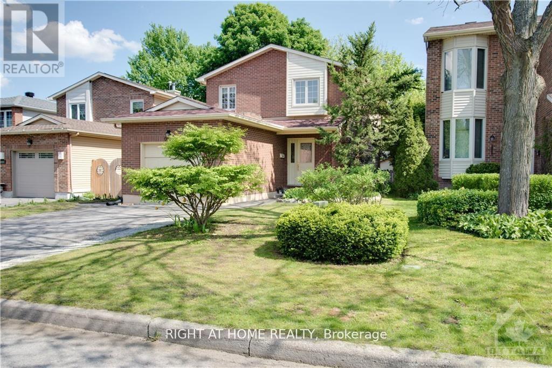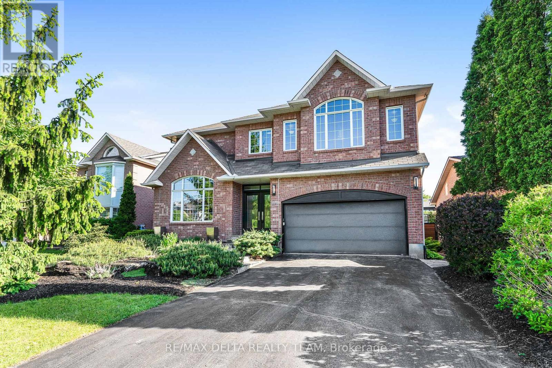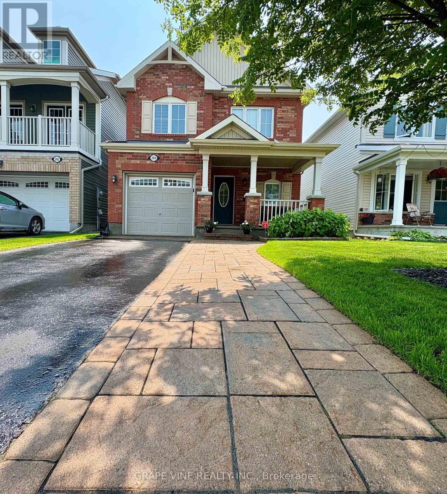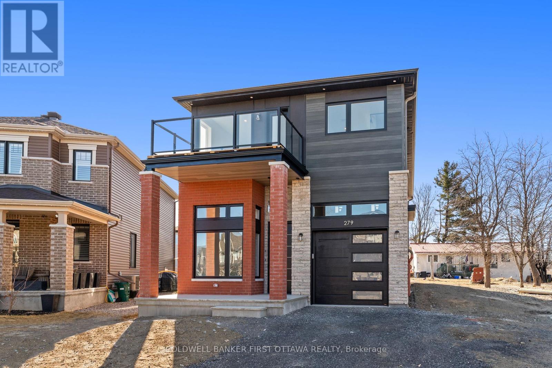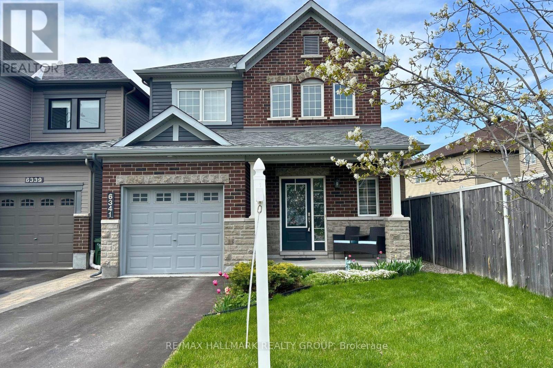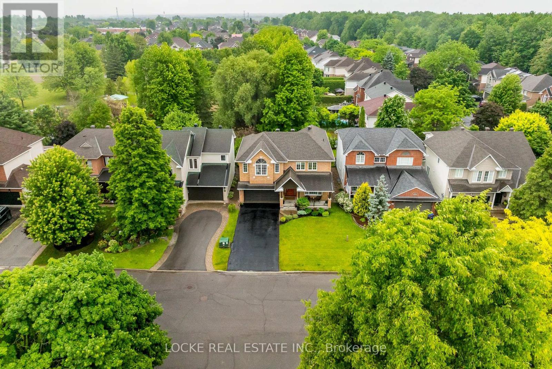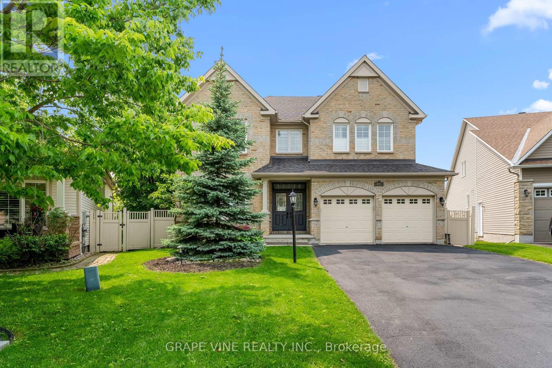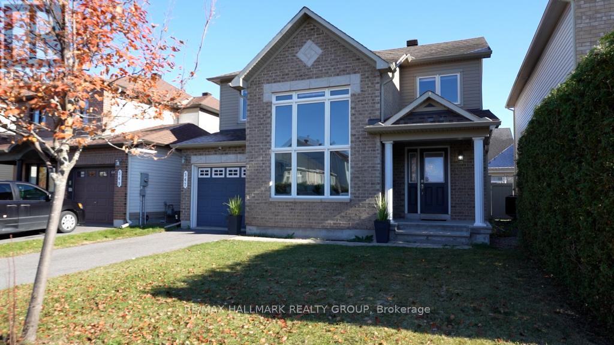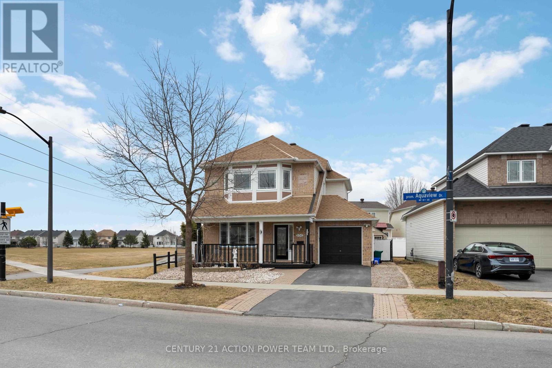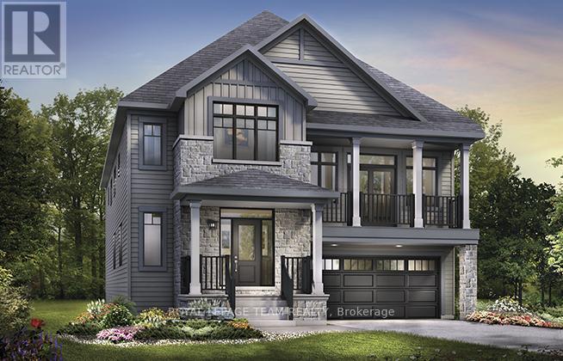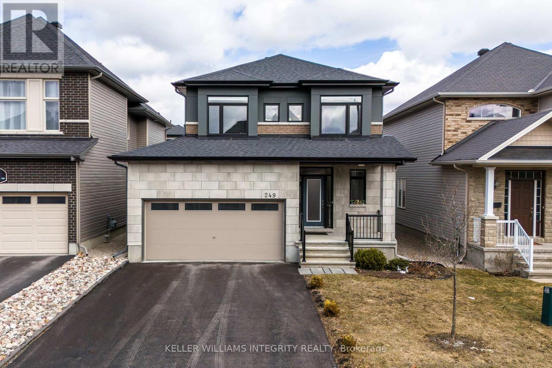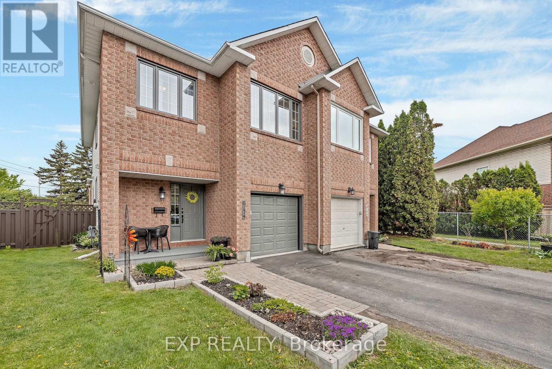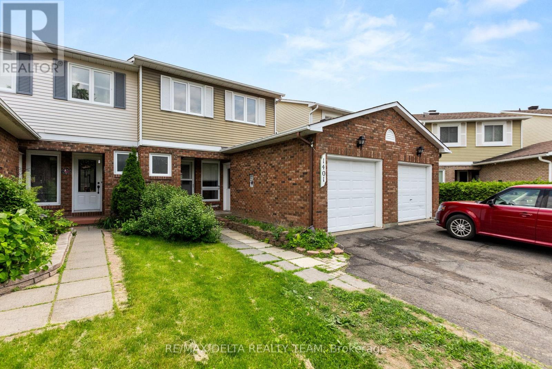Mirna Botros
613-600-2626134 Aubrais Crescent - $989,900
134 Aubrais Crescent - $989,900
134 Aubrais Crescent
$989,900
2012 - Chapel Hill South - Orleans Village
Ottawa, OntarioK1W0N1
3 beds
4 baths
4 parking
MLS#: X12100459Listed: about 2 months agoUpdated:26 days ago
Description
Welcome to this beautifully designed 3-bedroom, 3.5-bathroom home offering comfort, space, and style across every level. From the moment you arrive, the charming front porch sets a warm and inviting tone. Step inside to a welcoming foyer and convenient powder room before entering the open-concept main level.The heart of the home features a spacious great room with a cozy fireplace, a bright dining area, and a modern kitchen complete with stainless steel appliances, under-cabinet lighting, ample cabinetry, a breakfast bar, and direct access to the rear balcony - perfect for morning coffee or evening relaxation. Pot lights throughout the main level add a warm ambiance, while the 9ft ceilings enhance the airy, open feel.Upstairs, a bright family room with access to the front balcony provides the ideal spot for movie nights or quiet reading. The large primary suite boasts a walk-in closet and a private 3-piece ensuite. Two additional bedrooms - one with its own walk-in closet - along with a full 3-piece bathroom and a dedicated laundry room complete the upper level.The fully finished basement adds even more living space with a generous rec area, a 3-piece bathroom, and walk-out access to the fully fenced backyard - an ideal setup for guests or growing families. Situated on a premium lot, this home benefits from the added privacy and versatility of a walkout basement. This home truly offers it all - space, functionality and thoughtful design in every detail. (id:58075)Details
Details for 134 Aubrais Crescent, Ottawa, Ontario- Property Type
- Single Family
- Building Type
- House
- Storeys
- 2
- Neighborhood
- 2012 - Chapel Hill South - Orleans Village
- Land Size
- 42 x 83.3 FT
- Year Built
- -
- Annual Property Taxes
- $6,099
- Parking Type
- Attached Garage, Garage
Inside
- Appliances
- Washer, Refrigerator, Dishwasher, Stove, Dryer, Microwave, Hood Fan
- Rooms
- 8
- Bedrooms
- 3
- Bathrooms
- 4
- Fireplace
- -
- Fireplace Total
- 1
- Basement
- Finished, Full, Walk out
Building
- Architecture Style
- -
- Direction
- Aubrais Cres & Lamarche Ave
- Type of Dwelling
- house
- Roof
- -
- Exterior
- Brick, Vinyl siding
- Foundation
- Poured Concrete
- Flooring
- -
Land
- Sewer
- Sanitary sewer
- Lot Size
- 42 x 83.3 FT
- Zoning
- -
- Zoning Description
- -
Parking
- Features
- Attached Garage, Garage
- Total Parking
- 4
Utilities
- Cooling
- Central air conditioning
- Heating
- Forced air, Natural gas
- Water
- Municipal water
Feature Highlights
- Community
- Community Centre
- Lot Features
- -
- Security
- -
- Pool
- -
- Waterfront
- -
