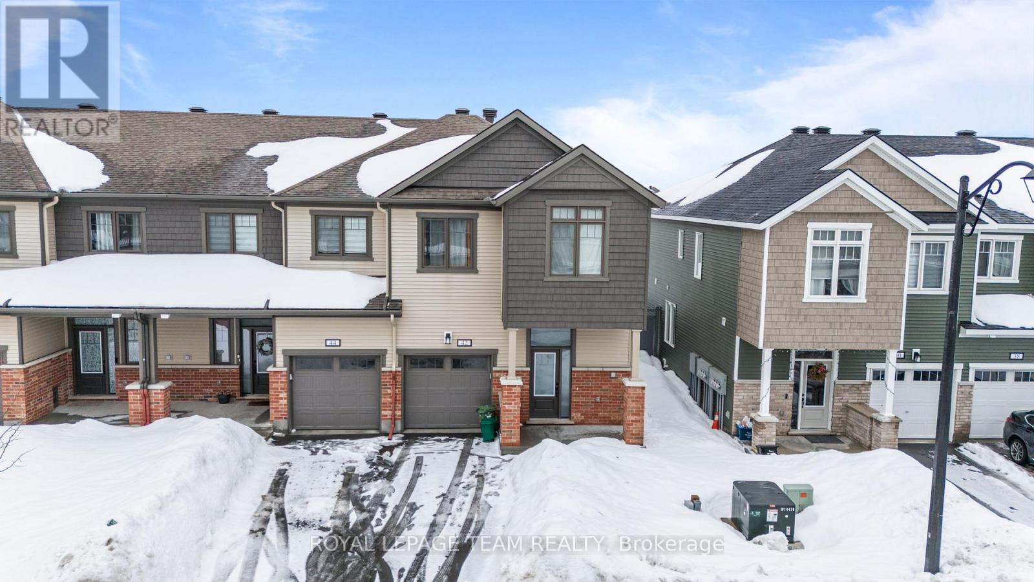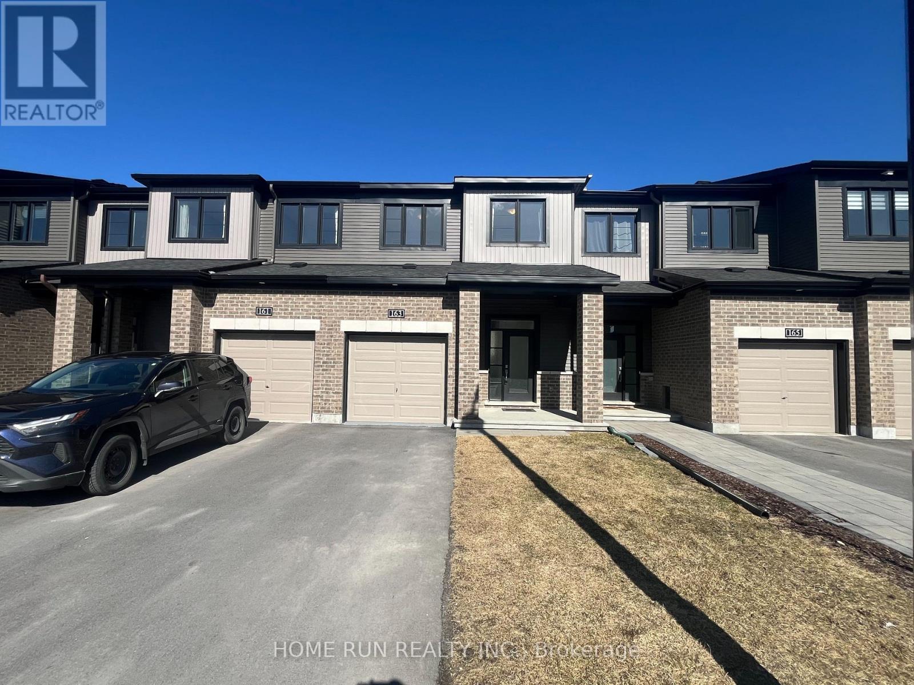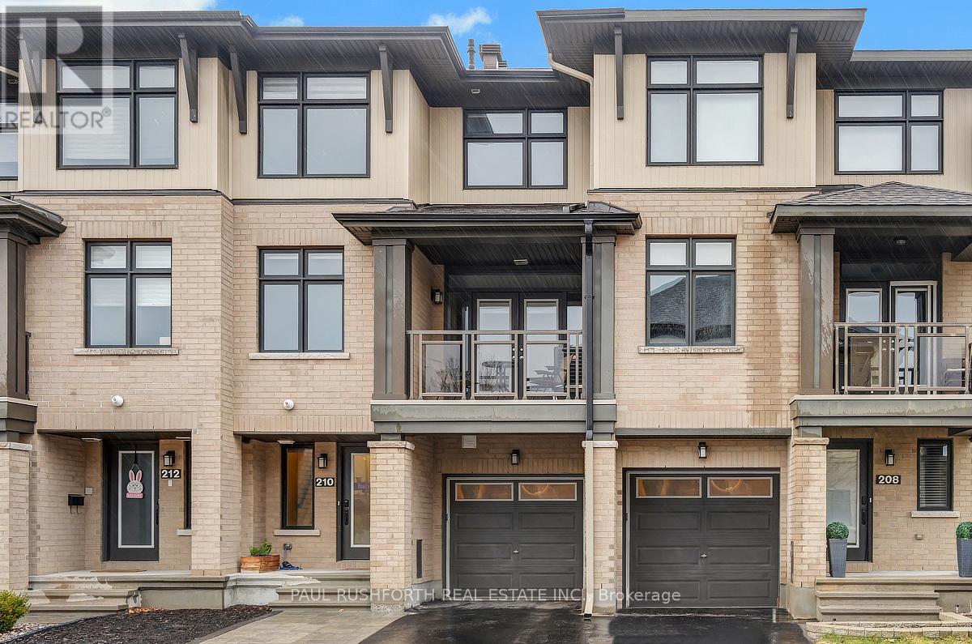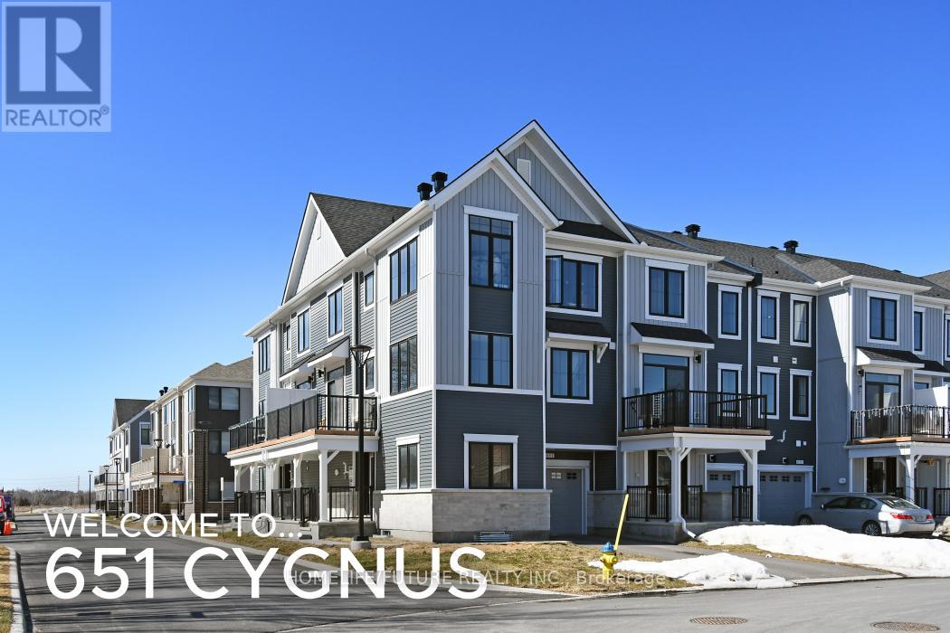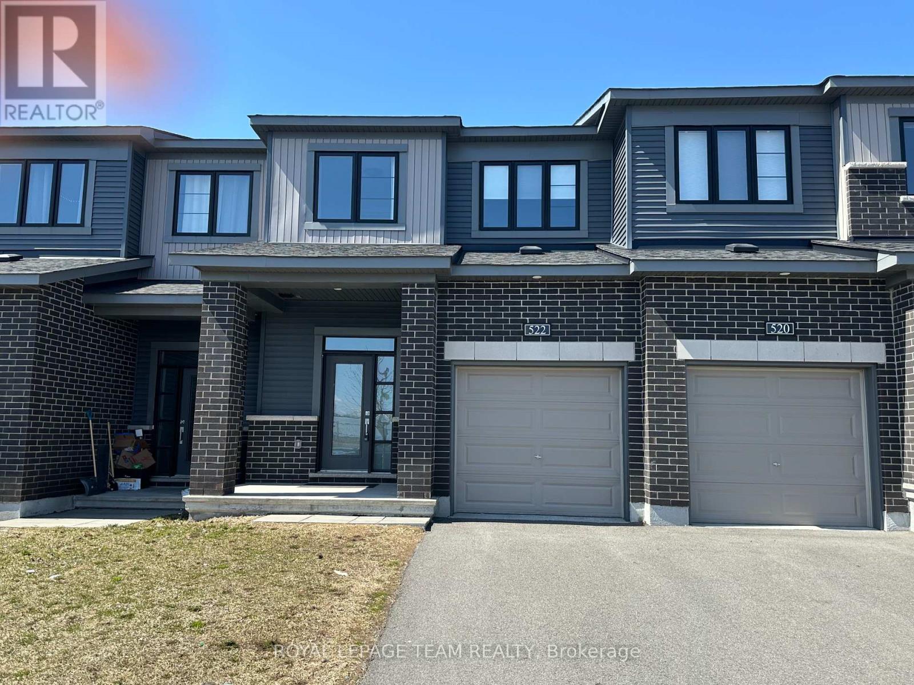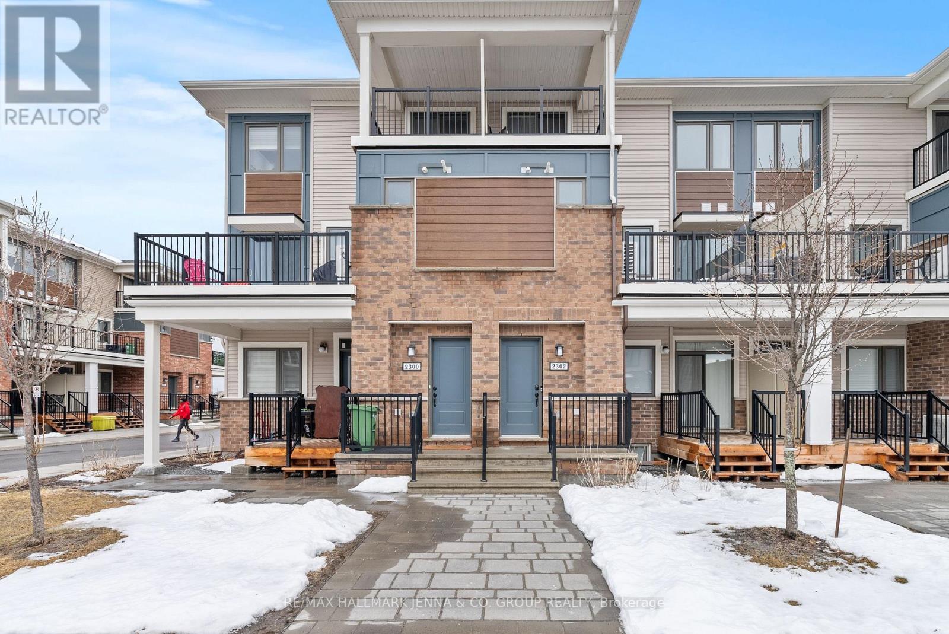Mirna Botros
613-600-262659 Sunridge Lane - $425,000
59 Sunridge Lane - $425,000
59 Sunridge Lane
$425,000
7705 - Barrhaven - On the Green
Ottawa, OntarioK2J2N9
3 beds
2 baths
2 parking
MLS#: X12100790Listed: 3 days agoUpdated:3 days ago
Description
Dog walkers unite!!! Great family home located in the popular neighborhood of Barrhaven, Ottawa. This spacious 3 bedroom 2 story condo townhome is situated on a quiet lane and backs onto a wonderful walking trail/bike path with a gate that is perfect for families with pets needing close convenient place to get some exercise. The home features a built-in single car garage to protect your car from the elements and has an inside access to the home. The private driveway and garage is suitable for the 2 car family. Inside you will find ample windows providing lots of natural sunlight throughout. The living room, dining and kitchen has beautiful dark hardwood floors. The sliding glass door walk out from the living room leads you to the large deck and private garden in the backyard which offers a great area for entertaining and enjoying family parties. The back yard has convenient gate access to the walking trail. Upstairs you will find a large primary bedroom overlooking the walking trail. The other two bedrooms are a decent size for a growing family. A stylish french door leads you to the private finished basement area with dimmable pot lights and large laundry and storage area. Home was built in 1983 with 100 amp circuit breaker copper wiring. Located in a convenient and family-friendly neighborhood, this home is just minutes away from shopping, dining, and entertainment options. Currently vacant and in move-in ready condition. Quick closing preferred. (id:58075)Details
Details for 59 Sunridge Lane, Ottawa, Ontario- Property Type
- Single Family
- Building Type
- Row Townhouse
- Storeys
- 2
- Neighborhood
- 7705 - Barrhaven - On the Green
- Land Size
- -
- Year Built
- -
- Annual Property Taxes
- $3,005
- Parking Type
- Garage
Inside
- Appliances
- All, Washer, Refrigerator, Dishwasher, Stove, Dryer, Garage door opener, Water Heater
- Rooms
- 9
- Bedrooms
- 3
- Bathrooms
- 2
- Fireplace
- -
- Fireplace Total
- -
- Basement
- Finished, N/A
Building
- Architecture Style
- -
- Direction
- Greenbank Rd & Wessex Rd
- Type of Dwelling
- row_townhouse
- Roof
- -
- Exterior
- Brick, Vinyl siding
- Foundation
- -
- Flooring
- Hardwood, Carpeted, Ceramic
Land
- Sewer
- -
- Lot Size
- -
- Zoning
- -
- Zoning Description
- -
Parking
- Features
- Garage
- Total Parking
- 2
Utilities
- Cooling
- Central air conditioning
- Heating
- Forced air, Natural gas
- Water
- -
Feature Highlights
- Community
- Pet Restrictions
- Lot Features
- Cul-de-sac
- Security
- -
- Pool
- -
- Waterfront
- -


