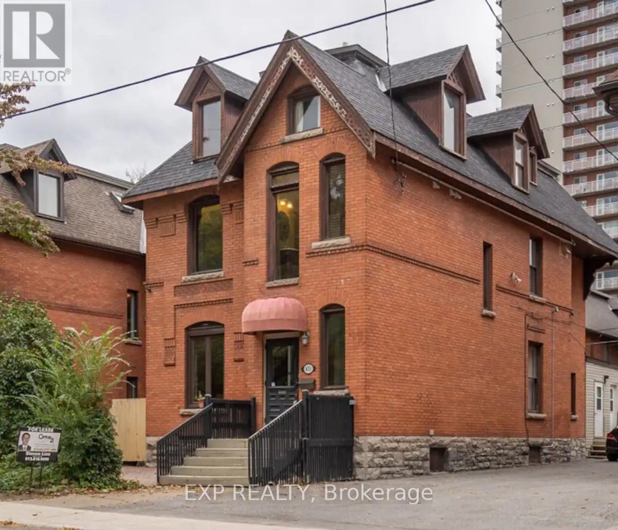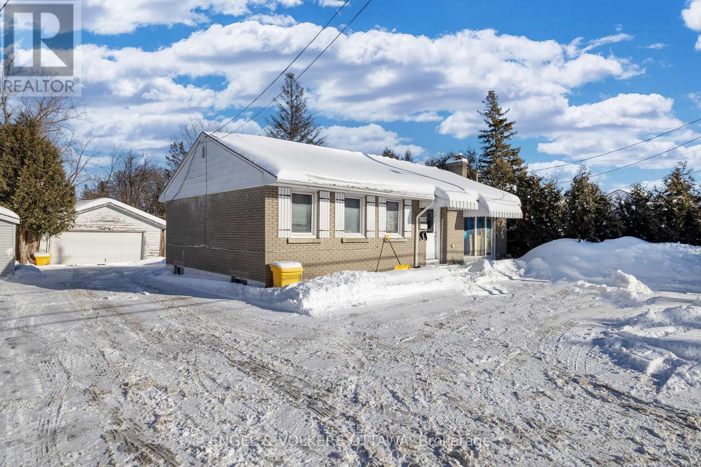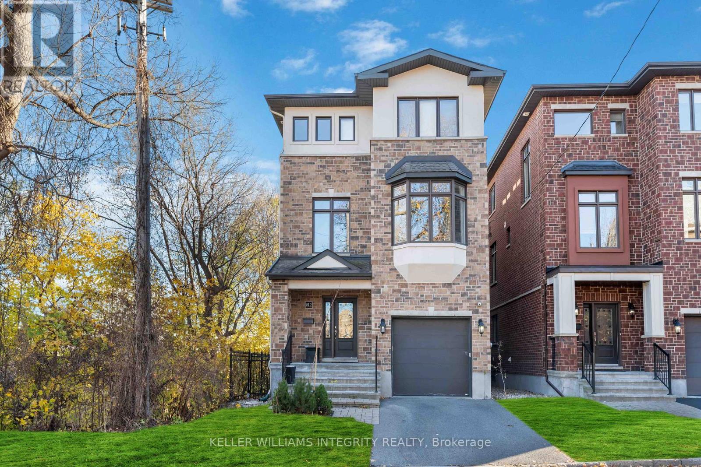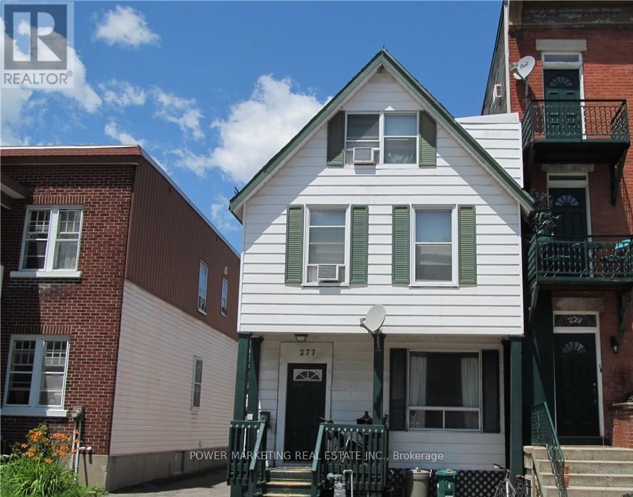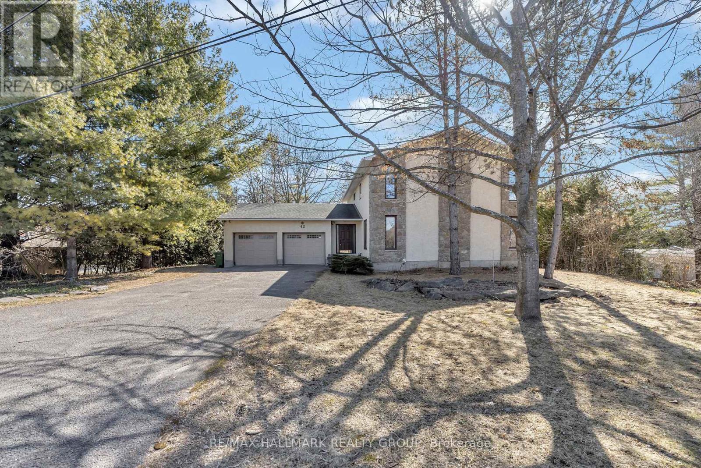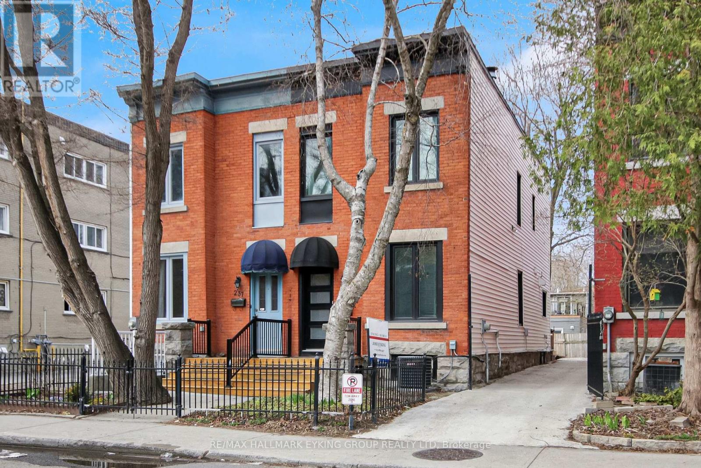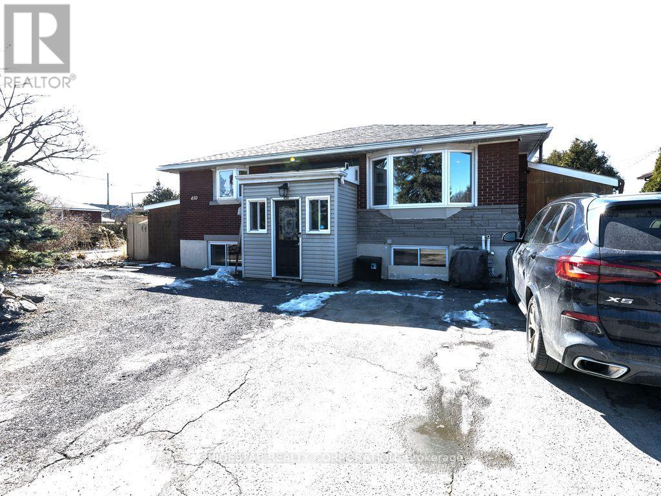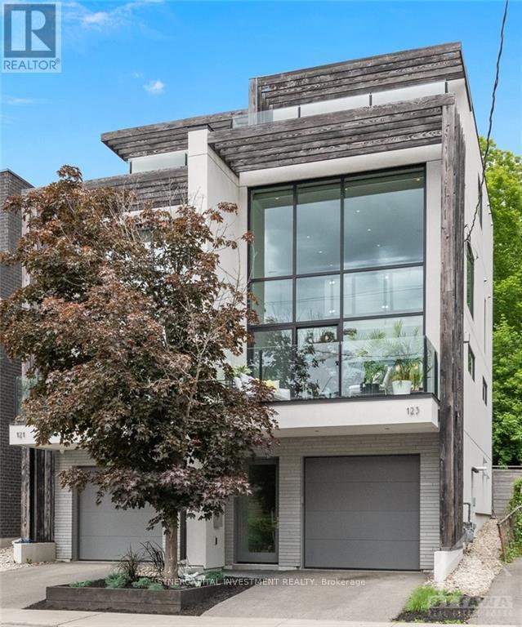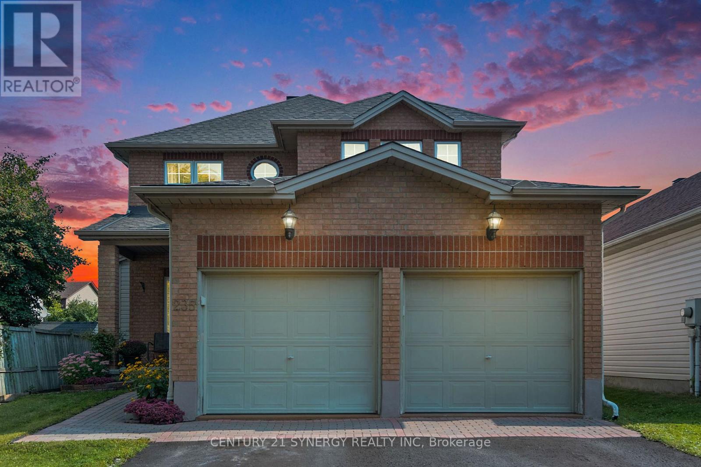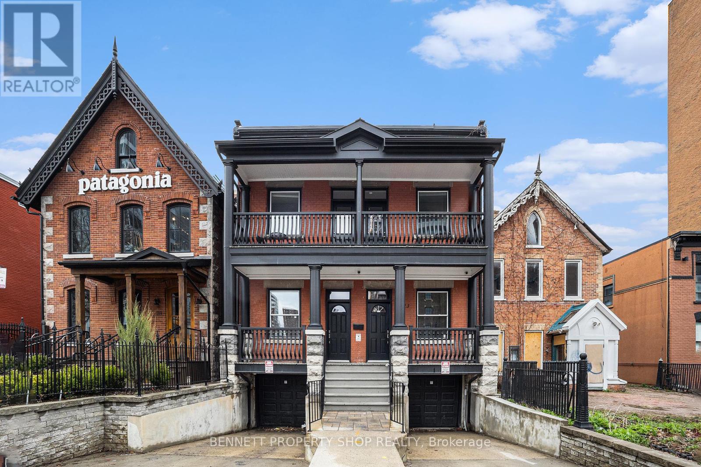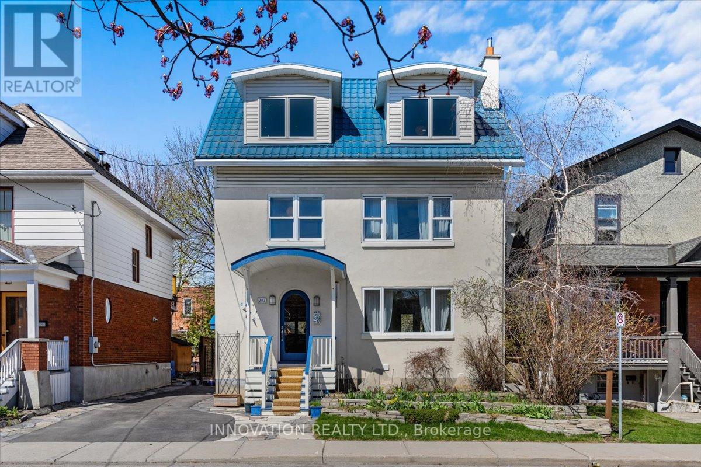Mirna Botros
613-600-262621 Prince Albert Street - $989,000
21 Prince Albert Street - $989,000
21 Prince Albert Street
$989,000
3501 - Overbrook
Ottawa, OntarioK1K2A5
4 beds
2 baths
4 parking
MLS#: X12101316Listed: 9 days agoUpdated:9 days ago
Description
Ideally located half a block from the Rideau River and NCC Park on a quiet cul-de-sac in the highly-coveted community of Overbrook, this stunning 4bed/2bath detached family home sits on a stunning 66ft x 85ft lot, features an open-concept floor-plan ideal for entertaining, a dreamy three-season room which overlooks a 32ft x 16ft in-ground pool, and a chef's kitchen. Warm and inviting south-facing front porch. Bright and airy main living area with 9ft ceilings, gleaming hardwood floors, colonial trim/baseboards and tons of character. Renovated kitchen with granite counter-tops, Wolff gas stove, oversized sink, ample storage space, and access to sunroom. Two versatile main-floor bedrooms ideal for the multi-generational family, or could be used as an office/family room. Updated main floor bathroom with walk-in glass-enclosed shower. Oversized primary bedroom with walk-through closet that could easily be divided into two bedrooms. Open loft that could be enclosed into another bedroom. Vintage palatial sized primary bathroom with dual-sink vanity, oversized corner tub, glass enclosed shower. Lower-level features a rec-room with wood-burning fireplace and tons of storage. The best part of this lovely home is the absolutely stunning three-season sun-room overlooking the fully-fenced backyard oasis with in-ground pool with cabana with change-room and dry-sauna. 1-car garage. 200amps. Enjoy everything Overbrook has to offer with the Rideau River, NCC Park, Rideau Sports Centre, Adawe footbridge to Sandy-Hill, bike paths, Winter Trail, dog park, and tennis courts all at your doorstep. Offered for sale for first time in 52 years. Pre-listing inspection available. Improvements: Sun-room - 2001, Kitchen - 2013, Roof - 2020; Main floor windows 1998 and upper floor 2018, Furnace/AC - 2018, Electrical updates on main floor - 2025, House repainted - 2025, Hardwood floors re-sanded - 2025. Pool liner/skimmer - 2022. (id:58075)Details
Details for 21 Prince Albert Street, Ottawa, Ontario- Property Type
- Single Family
- Building Type
- House
- Storeys
- 2
- Neighborhood
- 3501 - Overbrook
- Land Size
- 66 x 85 FT
- Year Built
- -
- Annual Property Taxes
- $5,454
- Parking Type
- Detached Garage, Garage
Inside
- Appliances
- Washer, Refrigerator, Water meter, Sauna, Central Vacuum, Dishwasher, Stove, Dryer, Window Coverings, Garage door opener, Garage door opener remote(s)
- Rooms
- 11
- Bedrooms
- 4
- Bathrooms
- 2
- Fireplace
- -
- Fireplace Total
- 1
- Basement
- Partially finished, N/A
Building
- Architecture Style
- -
- Direction
- Prince Albert Street/North River Road
- Type of Dwelling
- house
- Roof
- -
- Exterior
- Stucco
- Foundation
- Block
- Flooring
- Hardwood
Land
- Sewer
- Sanitary sewer
- Lot Size
- 66 x 85 FT
- Zoning
- -
- Zoning Description
- R3M
Parking
- Features
- Detached Garage, Garage
- Total Parking
- 4
Utilities
- Cooling
- Central air conditioning
- Heating
- Forced air, Natural gas
- Water
- Municipal water
Feature Highlights
- Community
- -
- Lot Features
- Cul-de-sac, Sauna
- Security
- Alarm system
- Pool
- Inground pool
- Waterfront
- -
