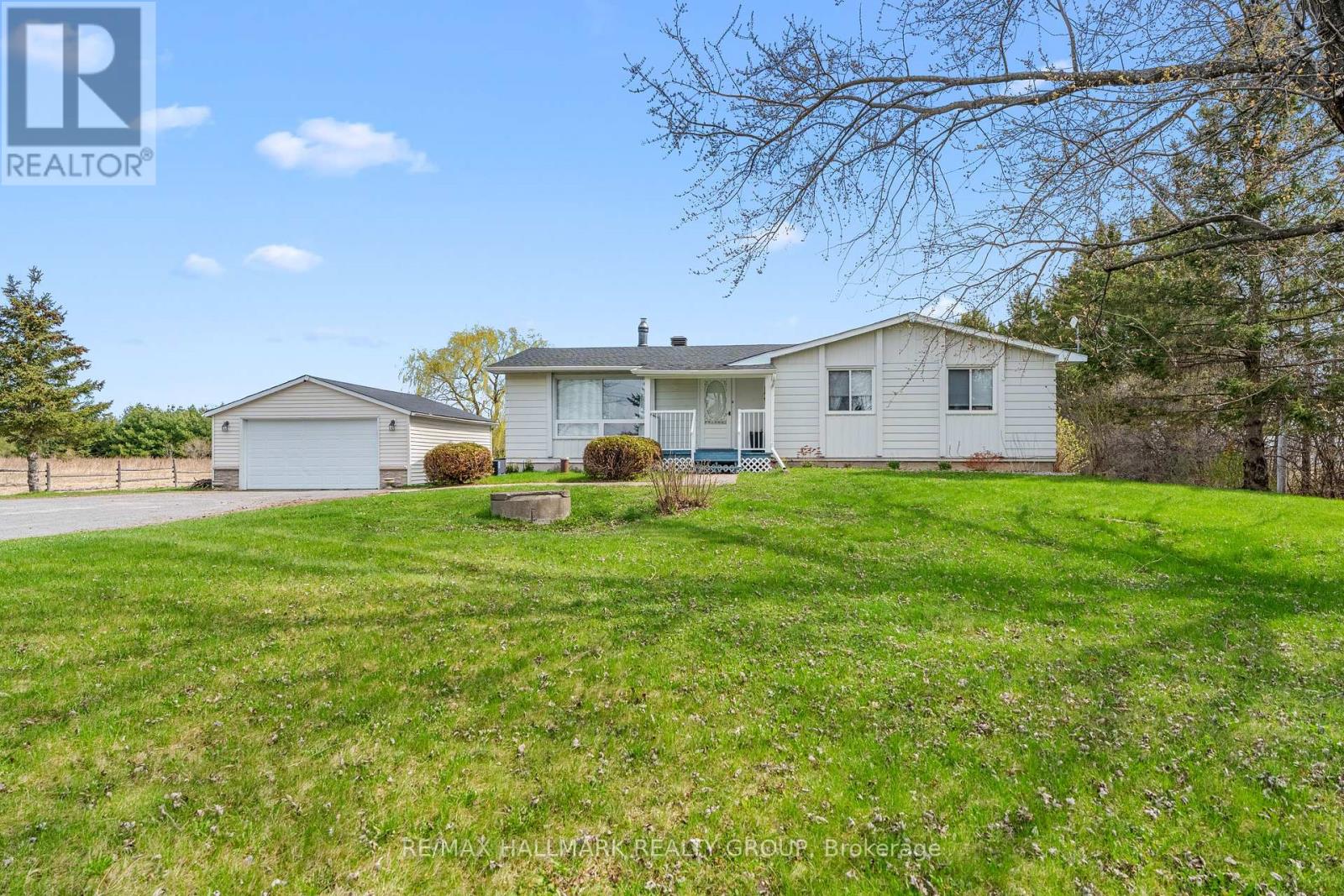Mirna Botros
613-600-26261137 Bayview Drive - $499,900
1137 Bayview Drive - $499,900
1137 Bayview Drive
$499,900
9301 - Constance Bay
Ottawa, OntarioK0A3M0
2 beds
1 baths
11 parking
MLS#: X12103681Listed: 13 days agoUpdated:13 days ago
Description
NO REAR NEIGHBOURS. DETACHED HEATED WORKSHOP. HIGH & DRY, no previous flooding issues. This beauty is worth a closer look! Located in the family friendly community of Constance Bay, just steps away from the shores, beaches and access to the Ottawa River. Full basement, currently used as family/games room could potentially be 1-2 additional bedrooms or IDEAL FOR INLAW SUITE or SDU with its direct access to to exterior via walkout. 2 Bedrooms on main floor, 1 full bathroom. FRONT PORCH and REAR ENCLOSED SUNROOM. Fantastic lot ,backing onto TORBOLTON FOREST, City owned EP3 land with access to trails. NO REAR NEIGHBOURS. Hard to find DETACHED GARAGE/WORKSHOP (heated). Fenced lot, loads of space for parking and family gatherings. NATURAL GAS is available along Bayview Dr, conversion possible. Must see to appreciate! Quick closing available. (id:58075)Details
Details for 1137 Bayview Drive, Ottawa, Ontario- Property Type
- Single Family
- Building Type
- House
- Storeys
- 1
- Neighborhood
- 9301 - Constance Bay
- Land Size
- 70.4 x 172 FT
- Year Built
- -
- Annual Property Taxes
- $2,450
- Parking Type
- Detached Garage, Garage
Inside
- Appliances
- Washer, Refrigerator, Dishwasher, Stove, Dryer
- Rooms
- 10
- Bedrooms
- 2
- Bathrooms
- 1
- Fireplace
- Woodstove
- Fireplace Total
- 1
- Basement
- Partially finished, Walk out, N/A
Building
- Architecture Style
- Bungalow
- Direction
- Constance Bay / Allbirch
- Type of Dwelling
- house
- Roof
- -
- Exterior
- Vinyl siding
- Foundation
- Block
- Flooring
- -
Land
- Sewer
- Septic System
- Lot Size
- 70.4 x 172 FT
- Zoning
- -
- Zoning Description
- V1H[350r]
Parking
- Features
- Detached Garage, Garage
- Total Parking
- 11
Utilities
- Cooling
- -
- Heating
- Propane, Other
- Water
- -
Feature Highlights
- Community
- -
- Lot Features
- Wooded area, Conservation/green belt
- Security
- -
- Pool
- -
- Waterfront
- -










