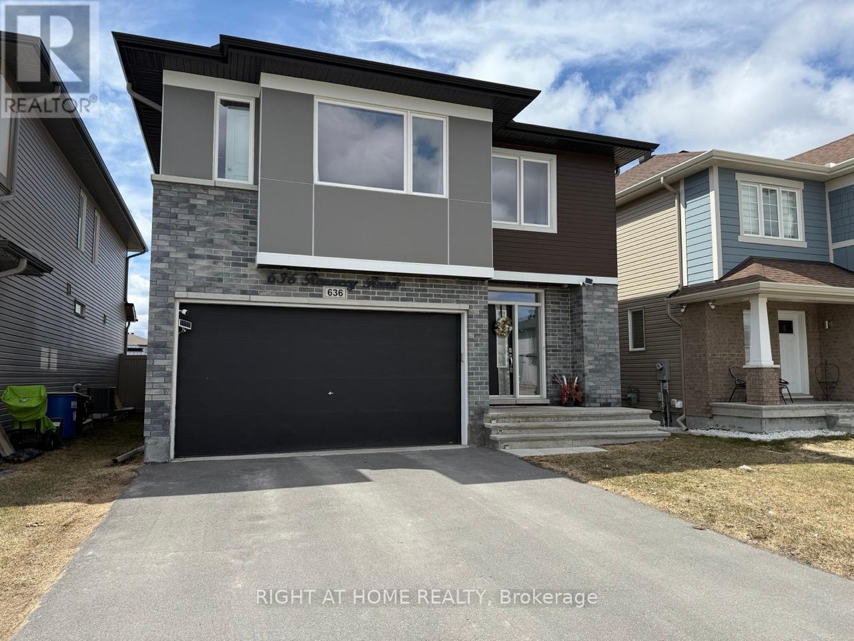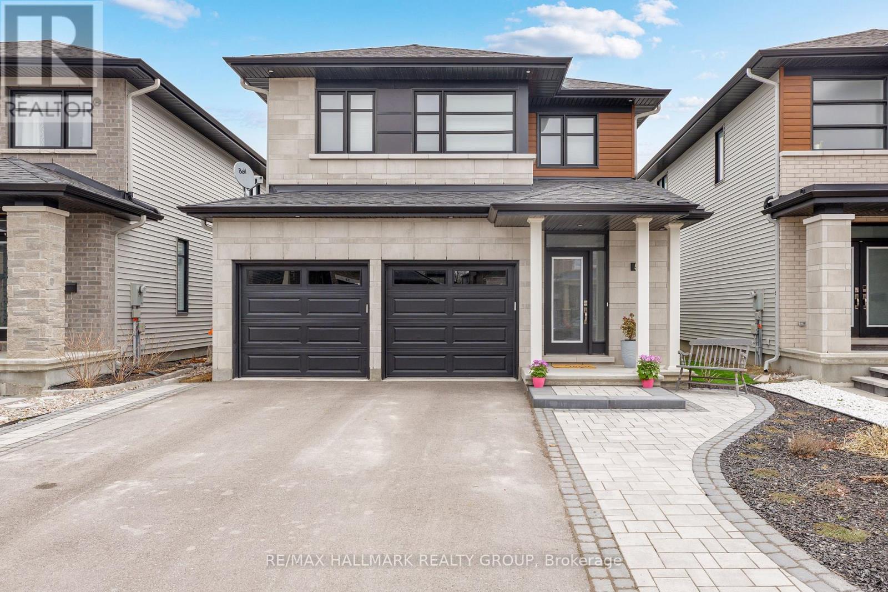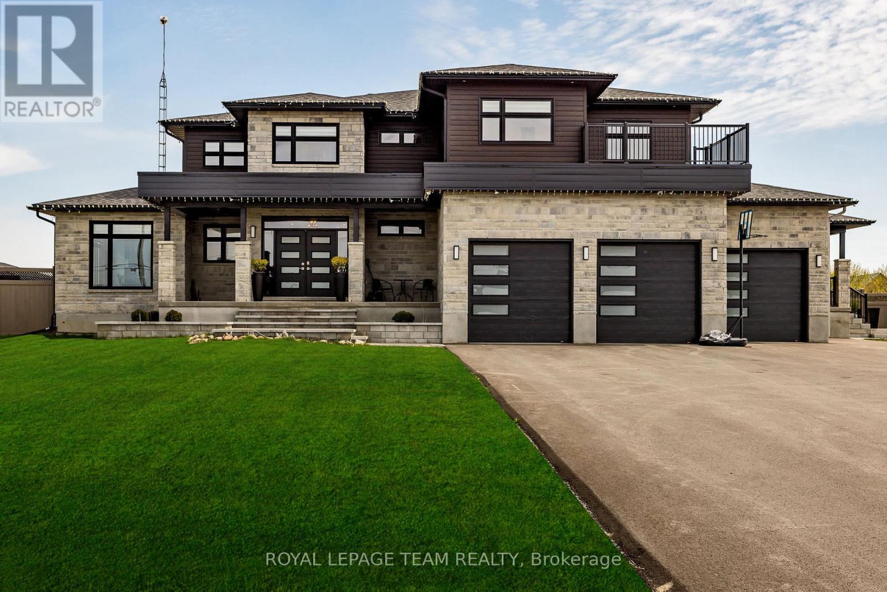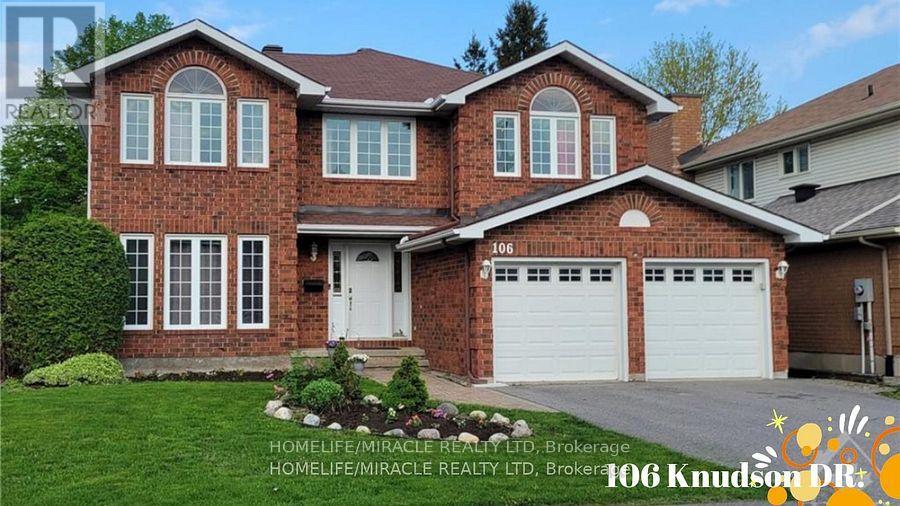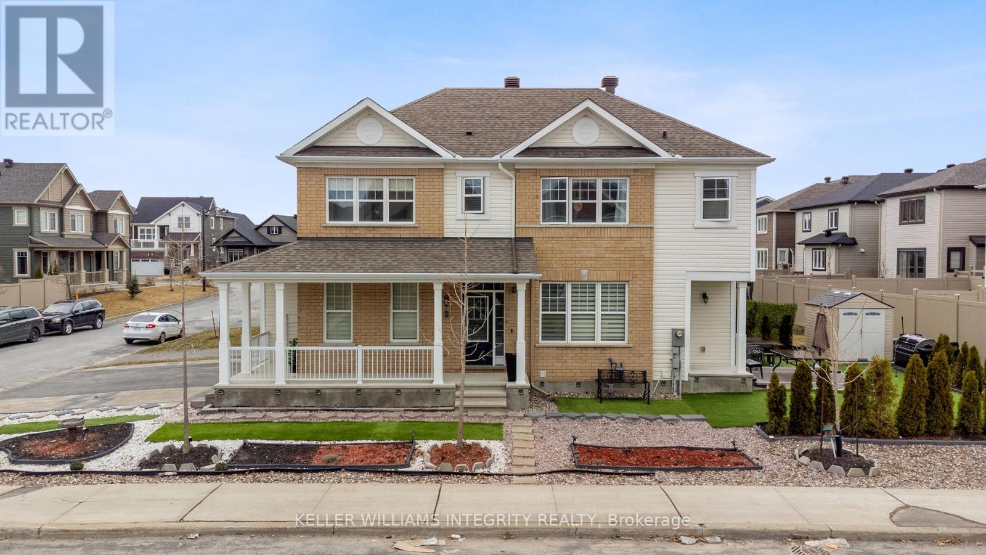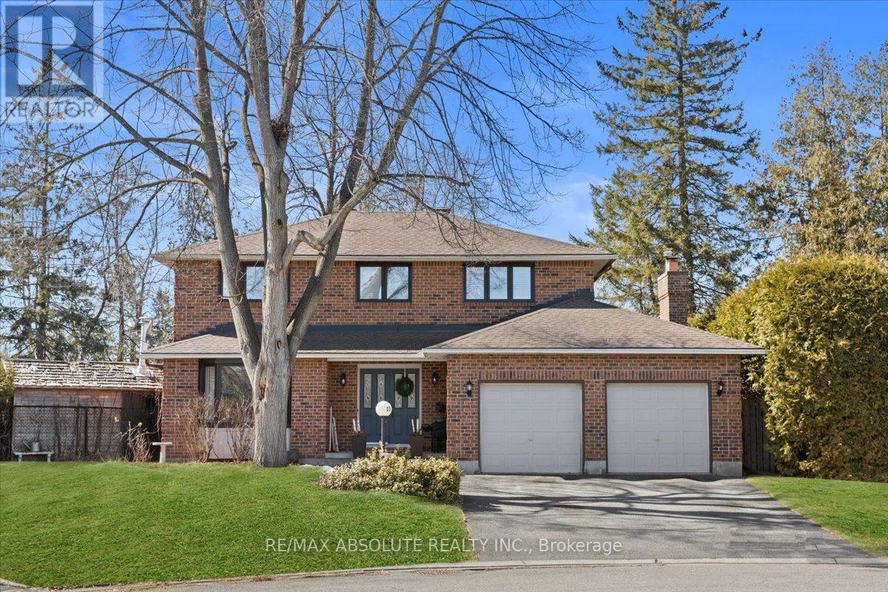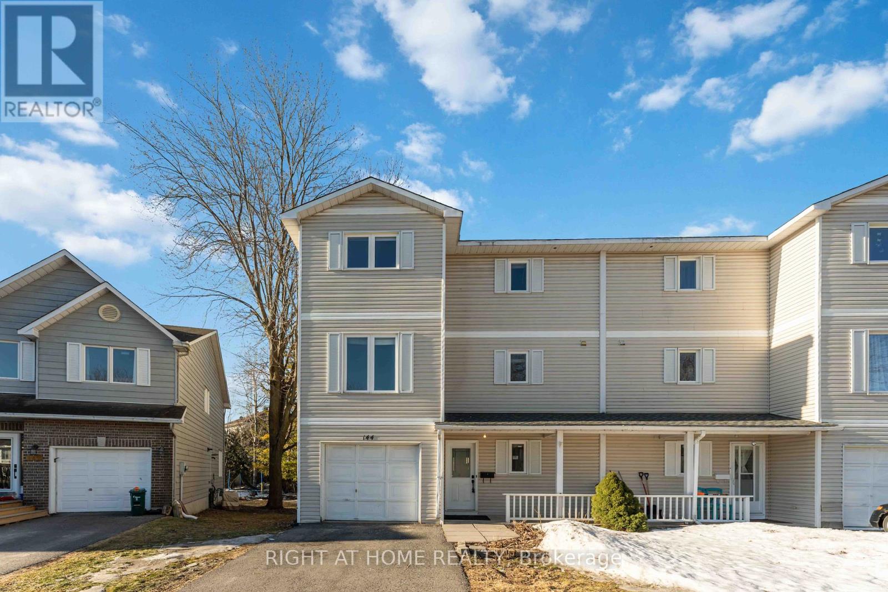Mirna Botros
613-600-2626240 Equestrian Drive - $765,000
240 Equestrian Drive - $765,000
240 Equestrian Drive
$765,000
9004 - Kanata - Bridlewood
Ottawa, OntarioK2M1A4
5 beds
3 baths
6 parking
MLS#: X12105219Listed: 6 days agoUpdated:5 days ago
Description
Welcome to this beautifully maintained 4+1 bedroom, 3-bathroom detached home in the highly desirable Bridlewood/Kanata neighborhood. Tucked into a prime location, this home offers a thoughtfully designed layout perfect for both family life and entertaining. The main floor welcomes you with a spacious living room featuring a cathedral ceiling and striking brick fireplace, creating a warm, inviting atmosphere. The updated kitchen boasts granite countertops, stainless steel appliances, and a stylish backsplash, with easy access to the formal dining room and its patio doors that lead to a private, low-maintenance backyard. Out back, enjoy summer to the fullest with a large deck, in-ground pool, and plenty of space to relax or host. A cozy main floor family room with a second fireplace adds to the comfort and charm. Upstairs, the primary suite includes a vaulted ceiling, walk-in closet, and a beautifully renovated 4-piece ensuite. Three additional generously sized bedrooms and an updated full bathroom complete the second level. The fully finished basement offers a huge recreation room along with an additional finished space perfect for a home office, gym, or guest area. Bonus: solar panels on the south-facing roof provide energy efficiency and long-term savings. This is the ideal home for families looking to settle in one of Kanata's most sought-after communities. 24hr Irrevocable on all offers (id:58075)Details
Details for 240 Equestrian Drive, Ottawa, Ontario- Property Type
- Single Family
- Building Type
- House
- Storeys
- 2
- Neighborhood
- 9004 - Kanata - Bridlewood
- Land Size
- 59.9 x 99.9 FT
- Year Built
- -
- Annual Property Taxes
- $5,186
- Parking Type
- Attached Garage, Garage
Inside
- Appliances
- Washer, Refrigerator, Dishwasher, Stove
- Rooms
- 14
- Bedrooms
- 5
- Bathrooms
- 3
- Fireplace
- -
- Fireplace Total
- -
- Basement
- Finished, Full
Building
- Architecture Style
- -
- Direction
- Pommel & Equestrian
- Type of Dwelling
- house
- Roof
- -
- Exterior
- Brick, Aluminum siding
- Foundation
- Concrete
- Flooring
- -
Land
- Sewer
- Sanitary sewer
- Lot Size
- 59.9 x 99.9 FT
- Zoning
- -
- Zoning Description
- -
Parking
- Features
- Attached Garage, Garage
- Total Parking
- 6
Utilities
- Cooling
- Central air conditioning
- Heating
- Forced air, Natural gas
- Water
- Municipal water
Feature Highlights
- Community
- -
- Lot Features
- Lane
- Security
- -
- Pool
- Inground pool
- Waterfront
- -








