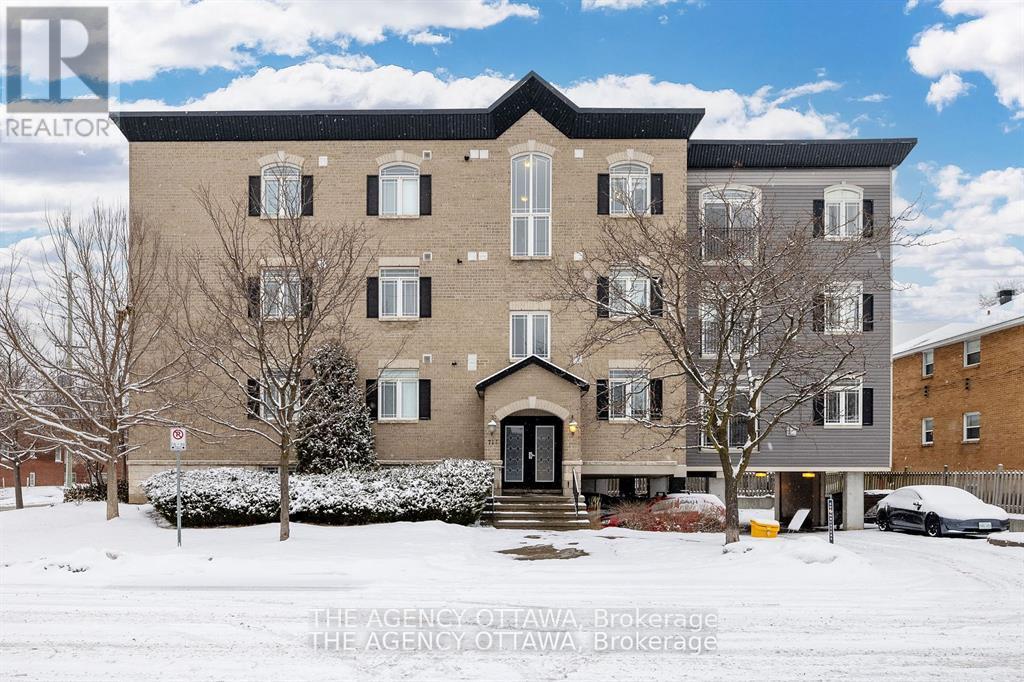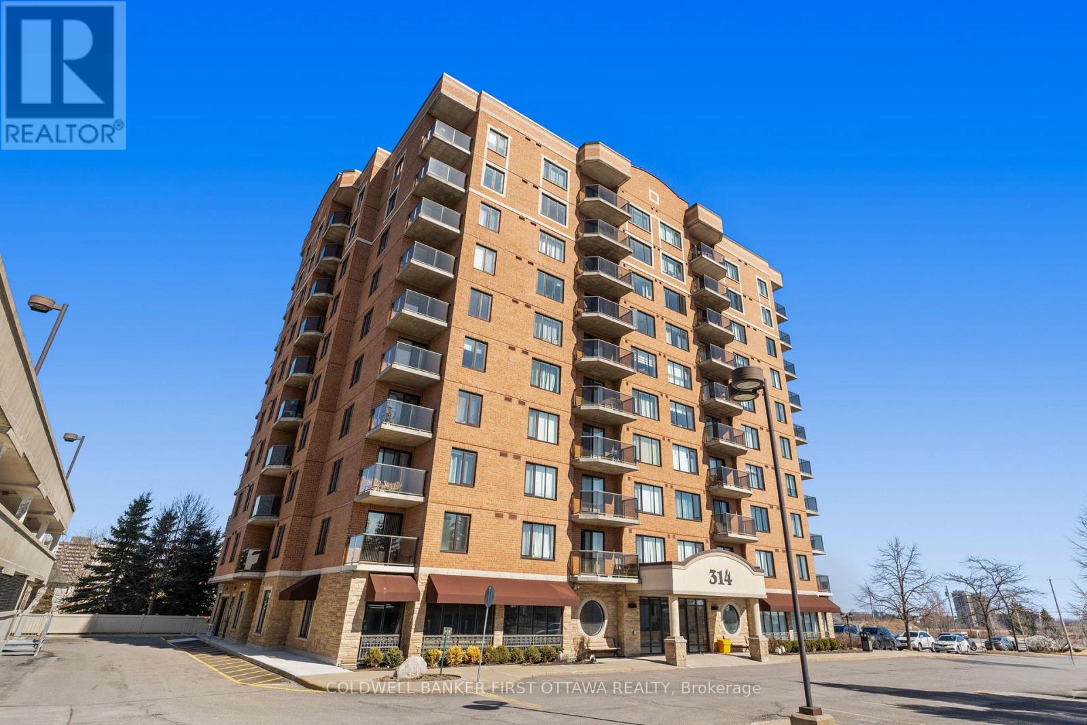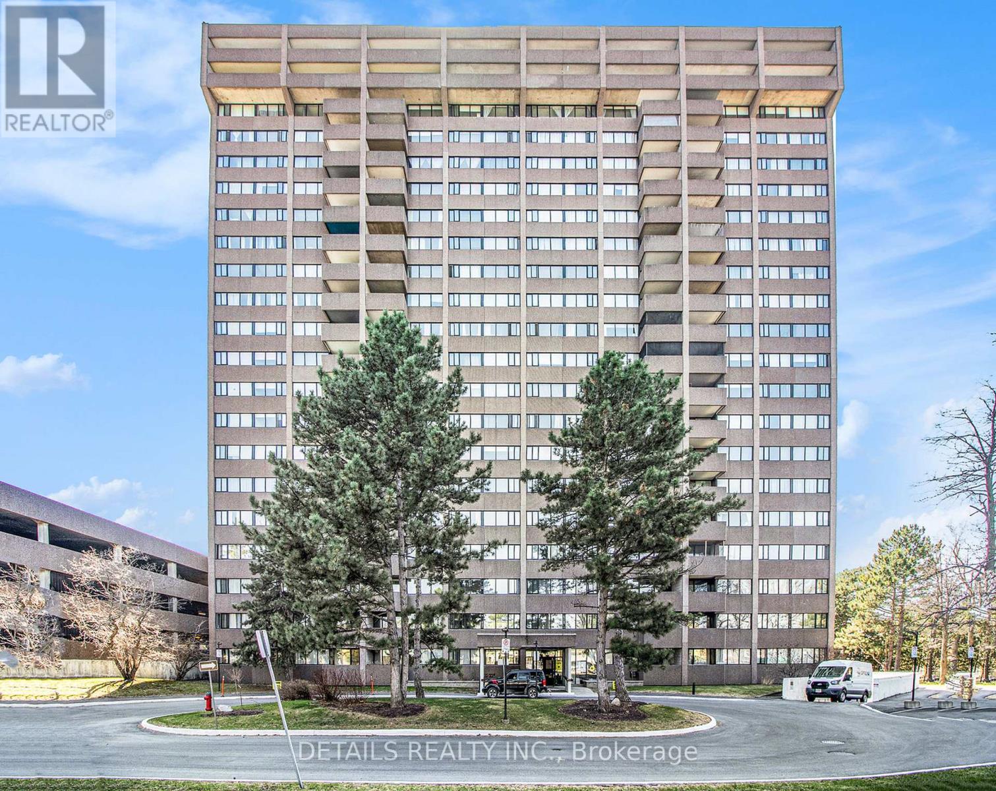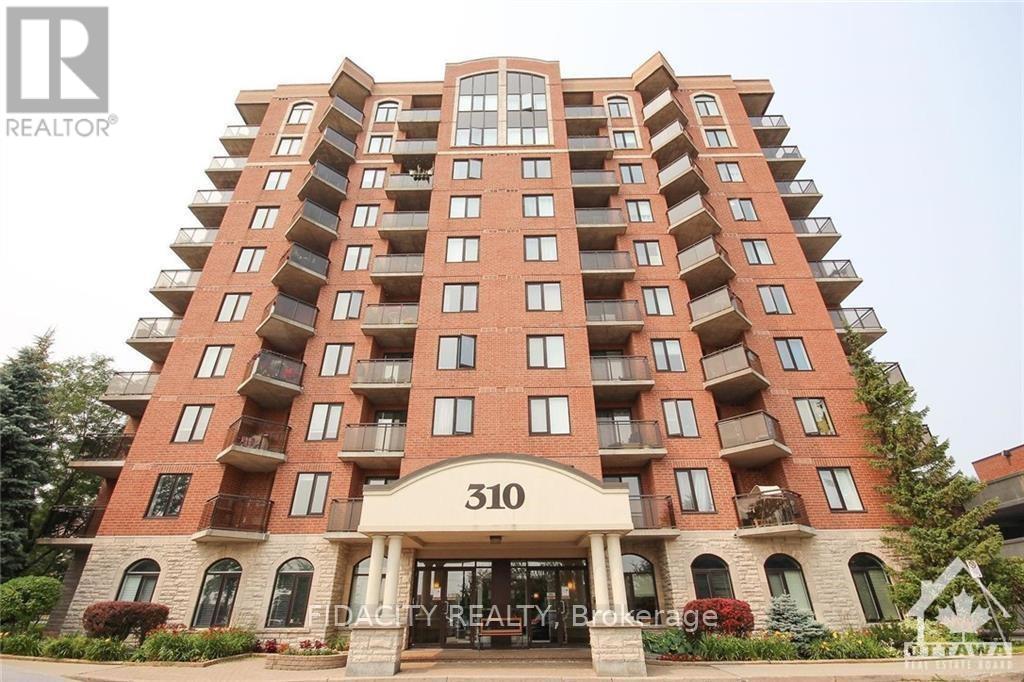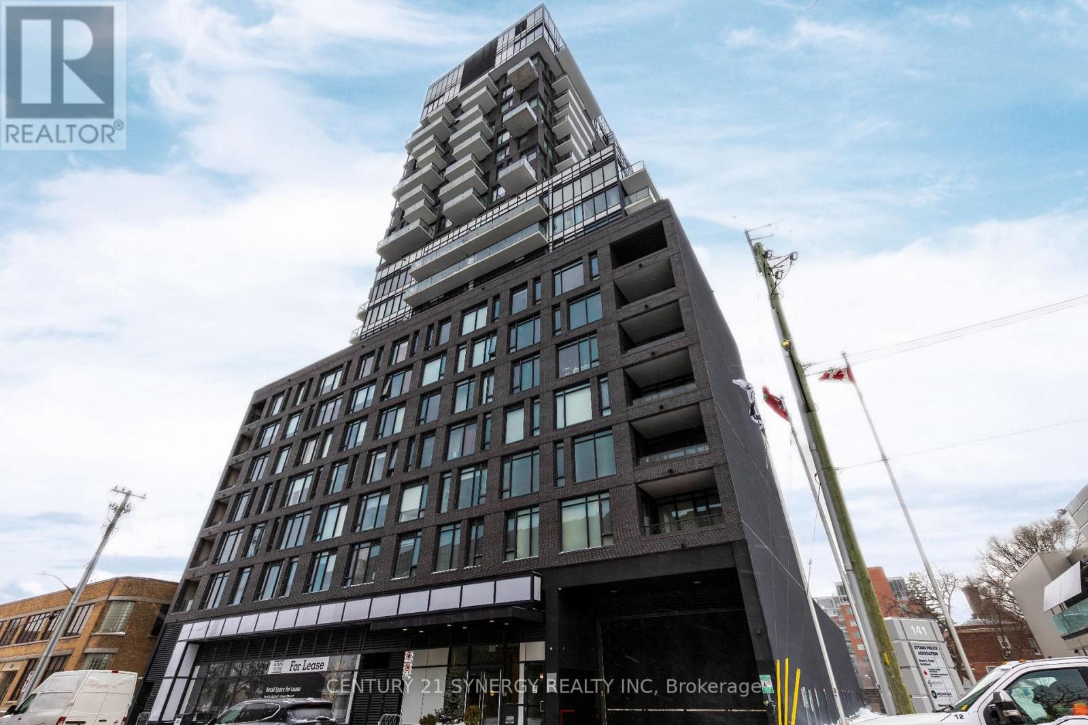Mirna Botros
613-600-26262951 Riverside Drive Unit 403 - $294,900
2951 Riverside Drive Unit 403 - $294,900
2951 Riverside Drive Unit 403
$294,900
4604 - Mooneys Bay/Riverside Park
Ottawa, OntarioK1V8W6
3 beds
2 baths
1 parking
MLS#: X12111315Listed: about 10 hours agoUpdated:about 10 hours ago
Description
This 3 Bedroom, 2 Bath condo unit is located near the wonderful area of Mooney's Bay. This unit has parquet flooring, original kitchen cabinets, 1 full bath and 1 ensuite bath. The primary bedroom has a walk in closet. The 2 secondary bedrooms are spacious with parquet flooring. The Living room/Dining room are open concept living space. Many amenities include outdoor pool, sauna,tennis, bike storage, fitness area, common/shared laundry, library. Numerous parks and swimming nearby. No conveyance of any written signed offers prior to May 5th,2025. 3 business days irrevocable/open for acceptance required, excluding Saturday, Sunday and Holidays. Measurements to be verified by buyer. Property sold in 'as is' 'where is' condition. Condo fees/maintanence fees are approx (id:58075)Details
Details for 2951 Riverside Drive Unit 403, Ottawa, Ontario- Property Type
- Single Family
- Building Type
- Apartment
- Storeys
- -
- Neighborhood
- 4604 - Mooneys Bay/Riverside Park
- Land Size
- -
- Year Built
- -
- Annual Property Taxes
- $3,049
- Parking Type
- Garage, Underground
Inside
- Appliances
- -
- Rooms
- 10
- Bedrooms
- 3
- Bathrooms
- 2
- Fireplace
- -
- Fireplace Total
- -
- Basement
- -
Building
- Architecture Style
- -
- Direction
- Riverside/Ridgewood
- Type of Dwelling
- apartment
- Roof
- -
- Exterior
- Brick Veneer
- Foundation
- -
- Flooring
- -
Land
- Sewer
- -
- Lot Size
- -
- Zoning
- -
- Zoning Description
- -
Parking
- Features
- Garage, Underground
- Total Parking
- 1
Utilities
- Cooling
- Central air conditioning
- Heating
- Forced air, Natural gas
- Water
- -
Feature Highlights
- Community
- Pet Restrictions
- Lot Features
- Balcony
- Security
- -
- Pool
- -
- Waterfront
- -








