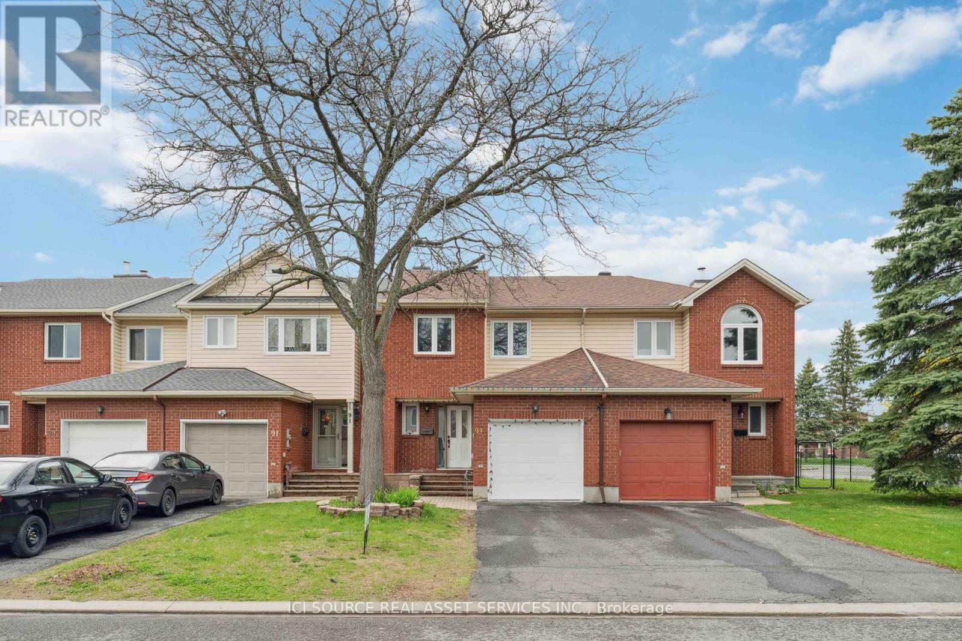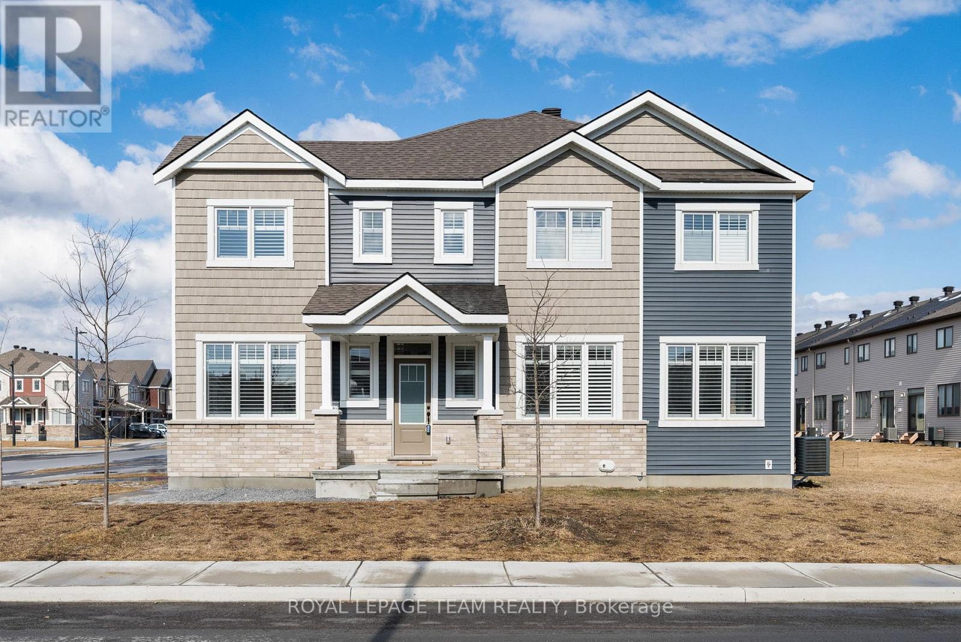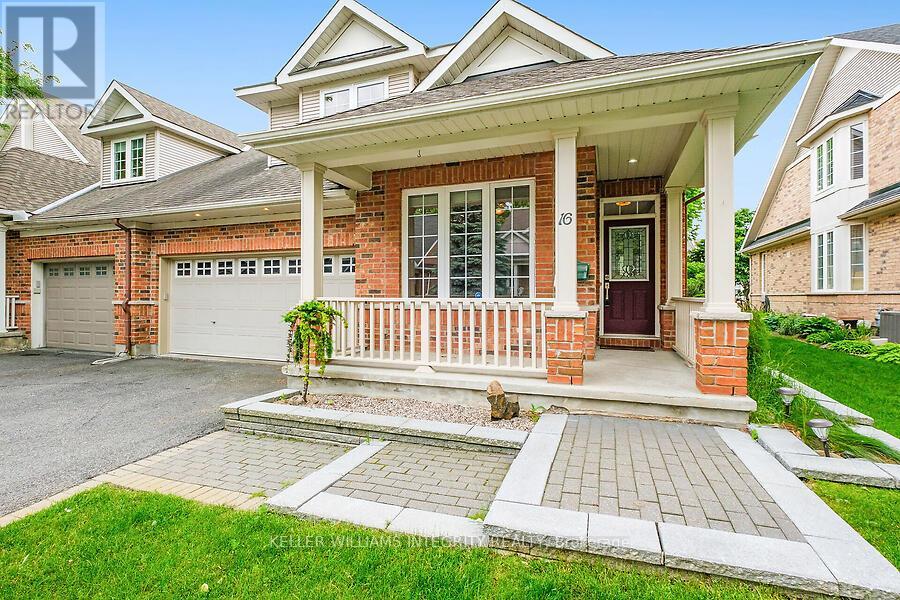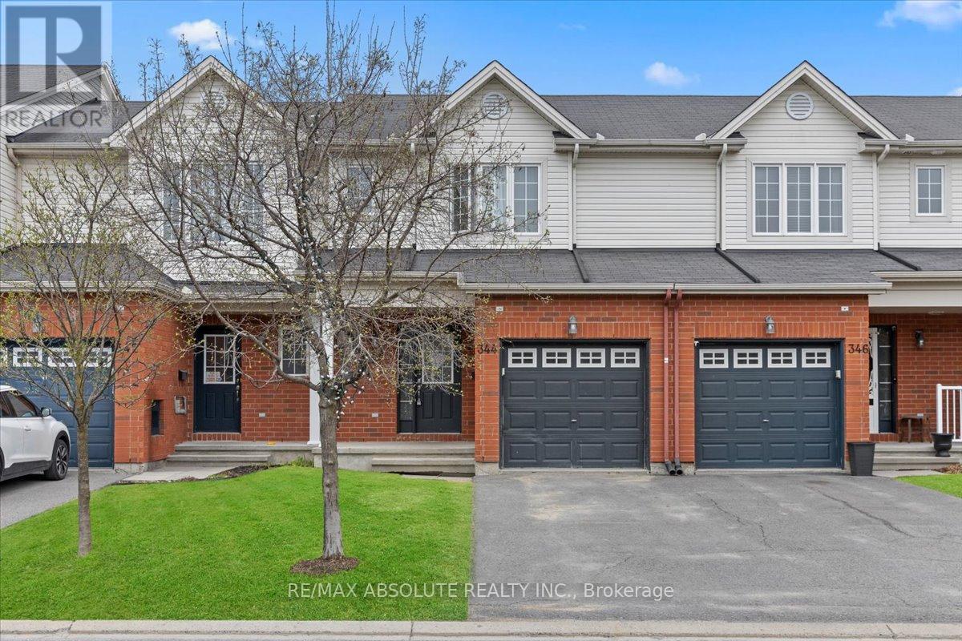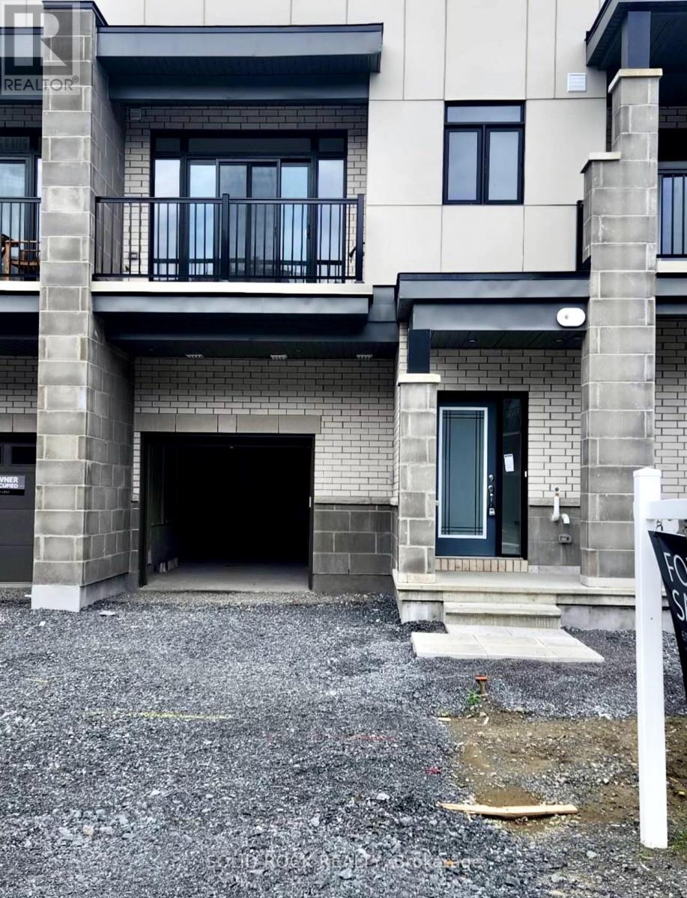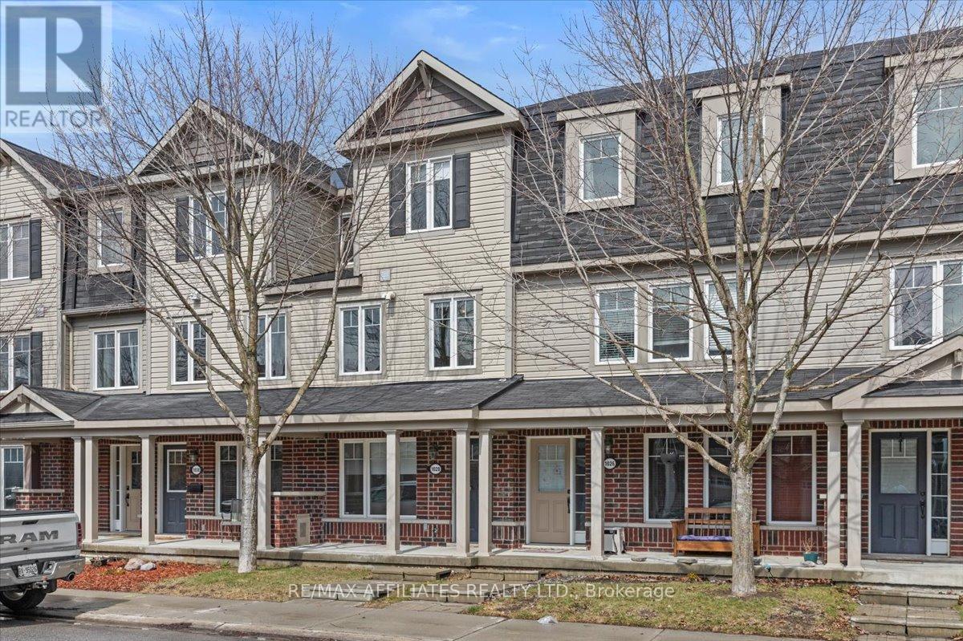Mirna Botros
613-600-262639 Clarkson Crescent Unit 10 - $499,000
39 Clarkson Crescent Unit 10 - $499,000
39 Clarkson Crescent Unit 10
$499,000
9002 - Kanata - Katimavik
Ottawa, OntarioK2L3C9
3 beds
3 baths
2 parking
MLS#: X12112884Listed: 9 days agoUpdated:9 days ago
Description
Welcome to this meticulously maintained home at 39 Clarkson Crescent in Katimavik-Hazeldean! Tucked away on a quiet crescent, this 3-bedroom, 2.5-bathroom condo with an attached single-car garage is sure to impress. The main floor features brand-new porcelain tile in the entryway, kitchen and powder room, new trim and paint, renovated powder room, hardwood flooring throughout the living and dining areas, elegant pot lights, modern light fixtures, and a tastefully updated kitchen. The open-concept living and dining space is both bright and inviting, with a cozy gas fireplace in the living room that overlooks the private, fenced backyard. The backyard is complete with a patio and perimeter garden, perfect for entertaining or relaxing outdoors. Upstairs, the spacious primary bedroom includes generous closet space with new sliding doors and ensuite access to a 3-piece bathroom. The second and third bedrooms with 4-piece bathroom are ideal for a growing family, guest accommodations, or a home office.The lower level of the home features a recreation area, a convenient laundry zone, and a storage room complete with built-in shelving perfect for keeping everything organized. Most of the home has been recently freshly painted. Ample visitor parking spaces available. (id:58075)Details
Details for 39 Clarkson Crescent Unit 10, Ottawa, Ontario- Property Type
- Single Family
- Building Type
- Row Townhouse
- Storeys
- 2
- Neighborhood
- 9002 - Kanata - Katimavik
- Land Size
- -
- Year Built
- -
- Annual Property Taxes
- $2,682
- Parking Type
- Attached Garage, Garage
Inside
- Appliances
- Washer, Refrigerator, Dishwasher, Stove, Dryer, Water Heater
- Rooms
- -
- Bedrooms
- 3
- Bathrooms
- 3
- Fireplace
- -
- Fireplace Total
- 1
- Basement
- Finished, Full
Building
- Architecture Style
- -
- Direction
- Pickford Drive and Clarkson Crescent
- Type of Dwelling
- row_townhouse
- Roof
- -
- Exterior
- Brick, Vinyl siding
- Foundation
- Poured Concrete
- Flooring
- -
Land
- Sewer
- -
- Lot Size
- -
- Zoning
- -
- Zoning Description
- -
Parking
- Features
- Attached Garage, Garage
- Total Parking
- 2
Utilities
- Cooling
- Central air conditioning
- Heating
- Forced air, Natural gas
- Water
- -
Feature Highlights
- Community
- Pet Restrictions
- Lot Features
- In suite Laundry
- Security
- -
- Pool
- -
- Waterfront
- -

