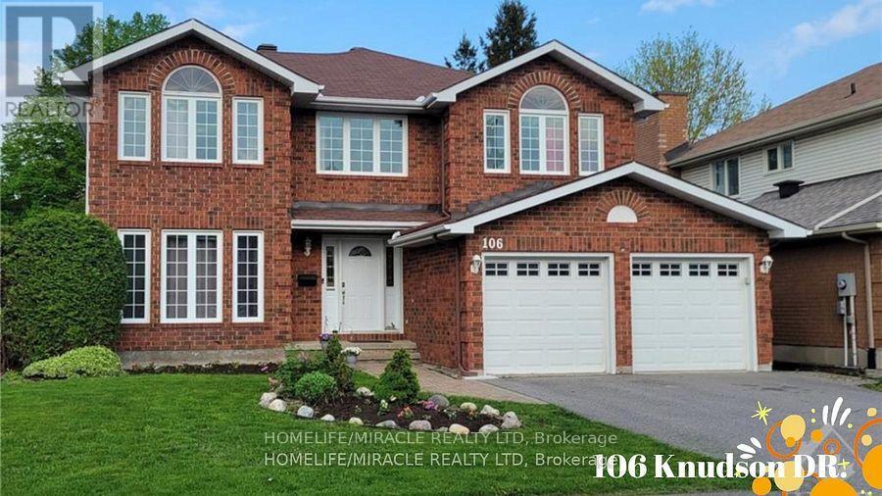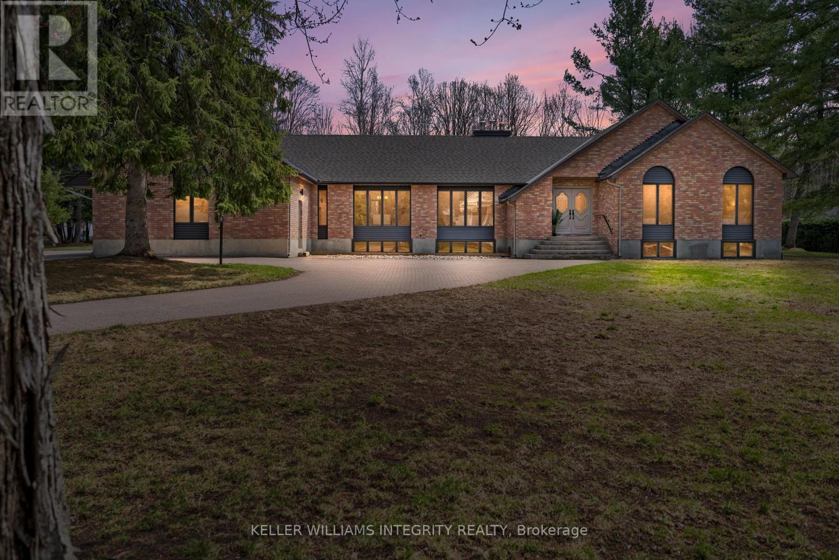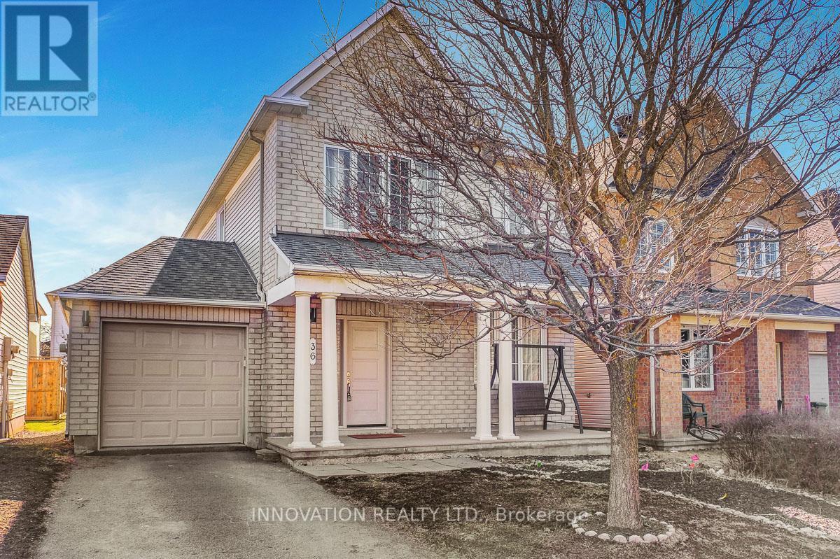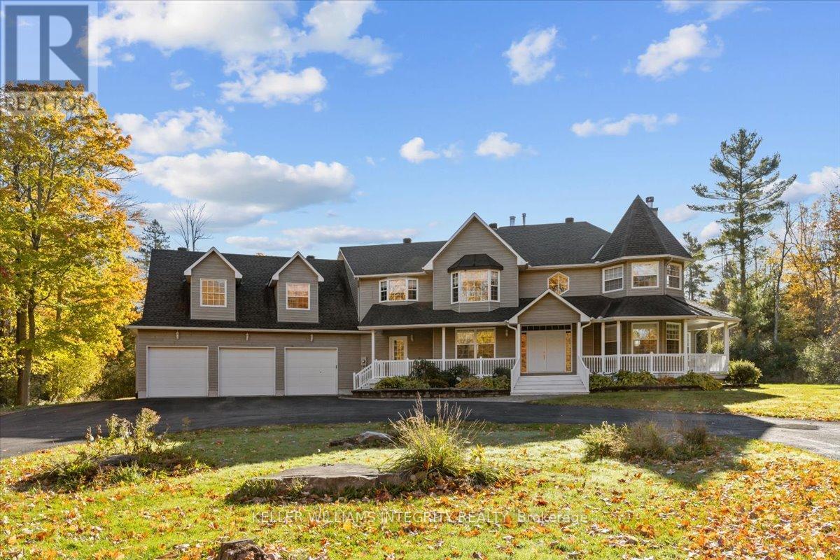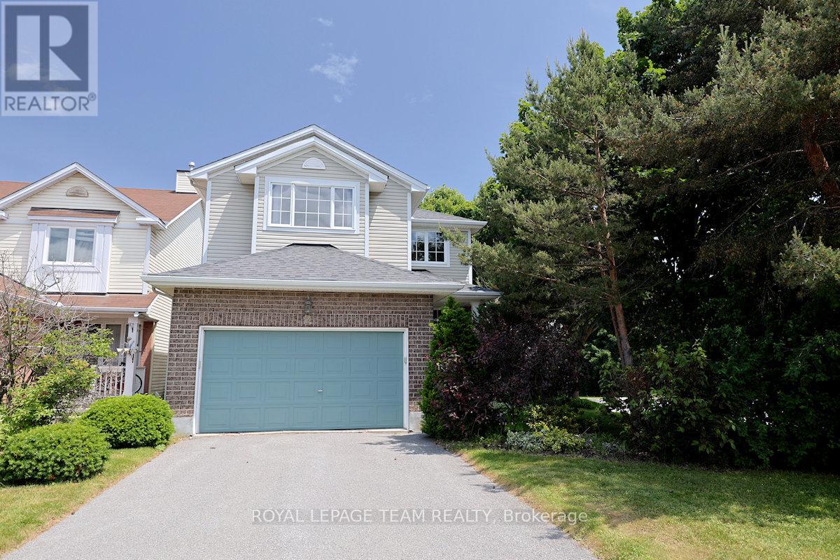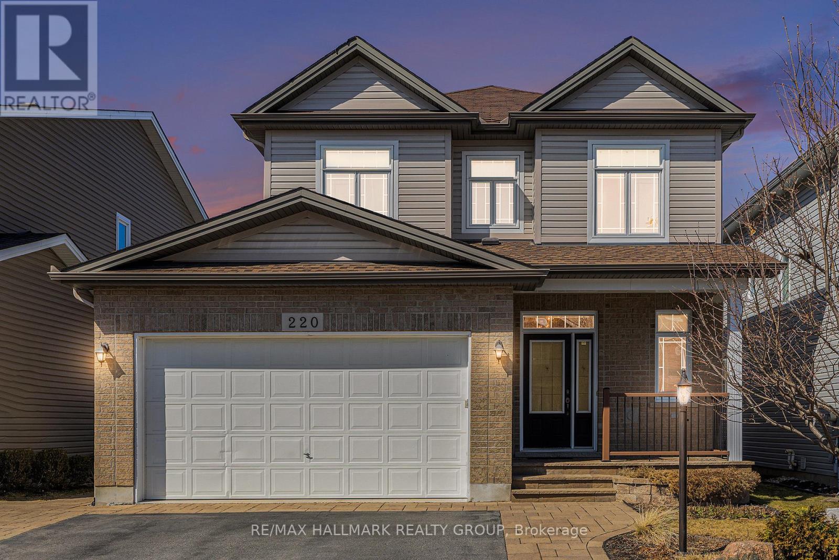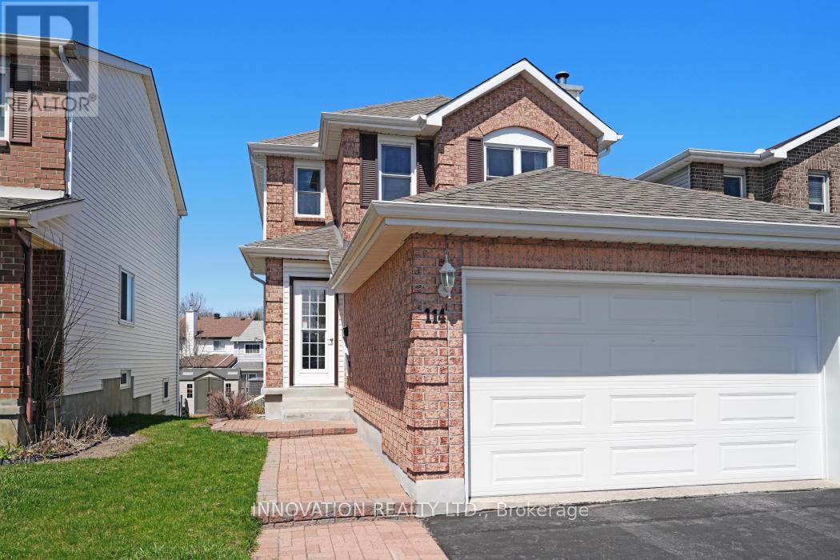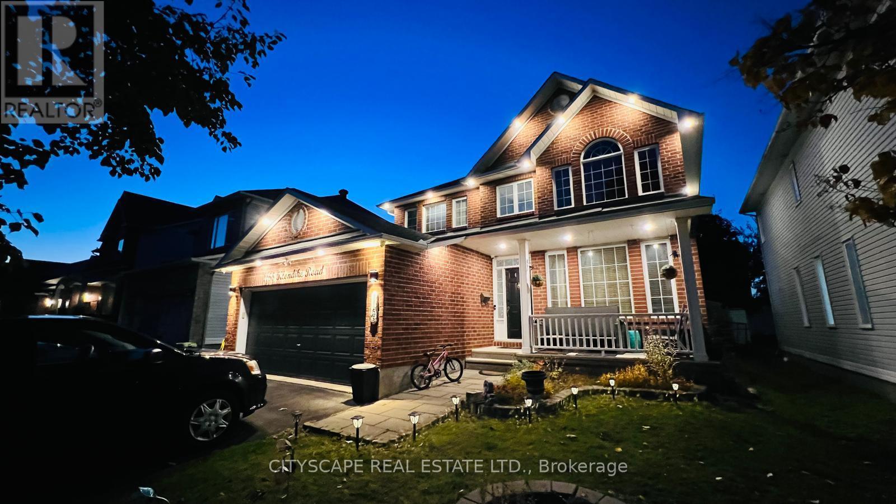Mirna Botros
613-600-262683 Scampton Drive - $819,900
83 Scampton Drive - $819,900
83 Scampton Drive
$819,900
9008 - Kanata - Morgan's Grant/South March
Ottawa, OntarioK2W1E7
3 beds
3 baths
4 parking
MLS#: X12116917Listed: about 5 hours agoUpdated:about 3 hours ago
Description
Welcome to 83 Scampton Drive, a beautifully maintained single-family home in the heart of Morgans Grant. This 3-bedroom, 2.5-bath property offers thoughtful upgrades and a functional layout designed for comfortable family living. The main and second levels feature gleaming hardwood floors--no carpet here, and a bright, open-concept design. The main floor family room is anchored by a cozy gas fireplace, perfect for relaxing evenings, while the finished basement adds valuable extra living space with a large rec room and second gas fireplace. Upstairs, youll find three spacious bedrooms including a generous primary suite with a private ensuite and walk-in closet. Step outside to a truly exceptional backyard with no rear neighbours, backing directly onto community gardens for added privacy and green space. The professionally landscaped yard includes a stunning inground pool with a solar heater (new liner in 2024, heater 2021), a large gazebo for shaded entertaining, and plenty of space to enjoy the outdoors. Recent updates include windows (2023), driveway (2022), Roof and solar heater (2021), kitchen counters (2019), and central air (2020), offering peace of mind for years to come. Ideally located within walking distance to the Richcraft Rec Complex, scenic bike trails, and the future dog park and just 10 minutes to the Carling Campus this home blends comfort, style, and an unbeatable location. (id:58075)Details
Details for 83 Scampton Drive, Ottawa, Ontario- Property Type
- Single Family
- Building Type
- House
- Storeys
- 2
- Neighborhood
- 9008 - Kanata - Morgan's Grant/South March
- Land Size
- 34.9 x 92.5 FT ; width at back: 64.17'
- Year Built
- -
- Annual Property Taxes
- $4,802
- Parking Type
- Attached Garage, Garage
Inside
- Appliances
- Washer, Refrigerator, Dishwasher, Stove, Dryer, Microwave, Hood Fan, Garage door opener remote(s)
- Rooms
- 9
- Bedrooms
- 3
- Bathrooms
- 3
- Fireplace
- -
- Fireplace Total
- 2
- Basement
- Finished, Full
Building
- Architecture Style
- -
- Direction
- Klondike and Halton
- Type of Dwelling
- house
- Roof
- -
- Exterior
- Brick, Vinyl siding
- Foundation
- Poured Concrete
- Flooring
- -
Land
- Sewer
- Sanitary sewer
- Lot Size
- 34.9 x 92.5 FT ; width at back: 64.17'
- Zoning
- -
- Zoning Description
- -
Parking
- Features
- Attached Garage, Garage
- Total Parking
- 4
Utilities
- Cooling
- Central air conditioning
- Heating
- Forced air, Natural gas
- Water
- Municipal water
Feature Highlights
- Community
- -
- Lot Features
- Gazebo
- Security
- -
- Pool
- Inground pool
- Waterfront
- -
