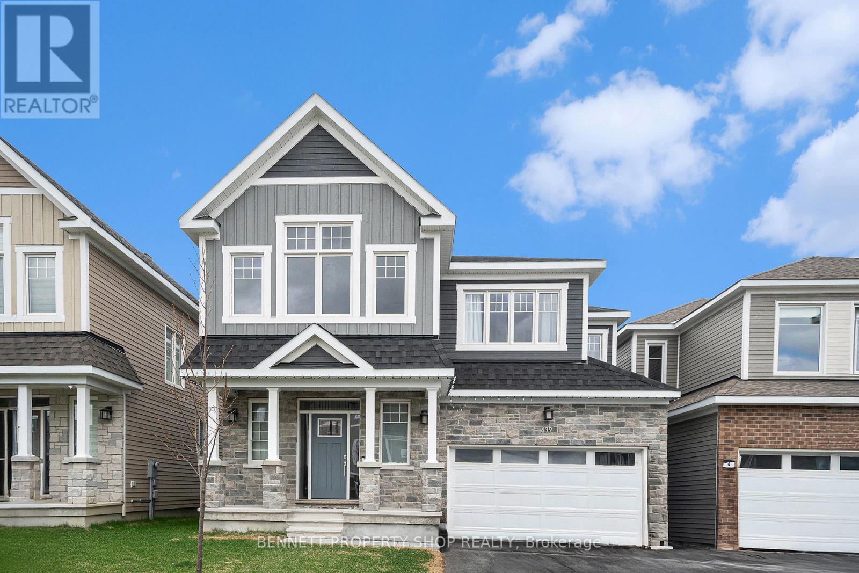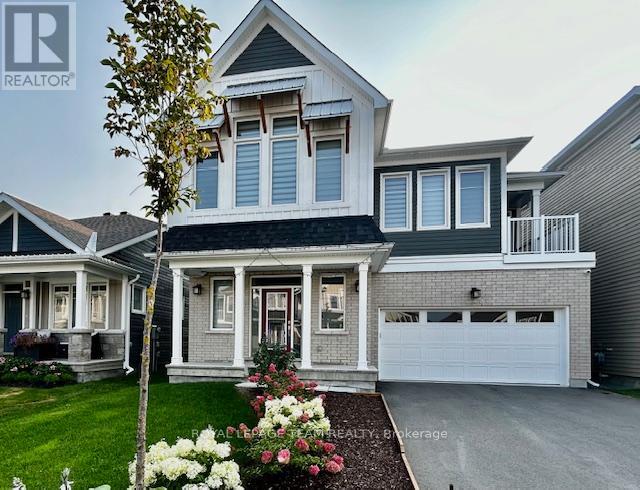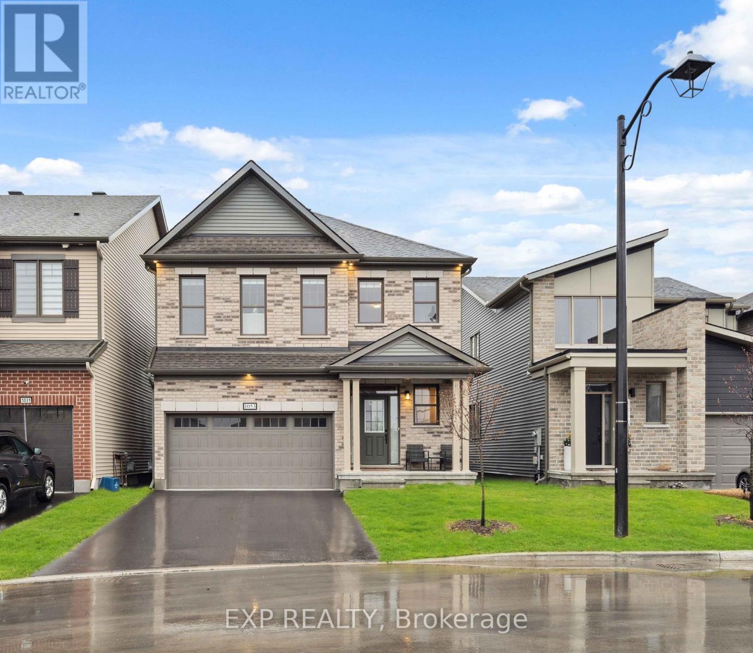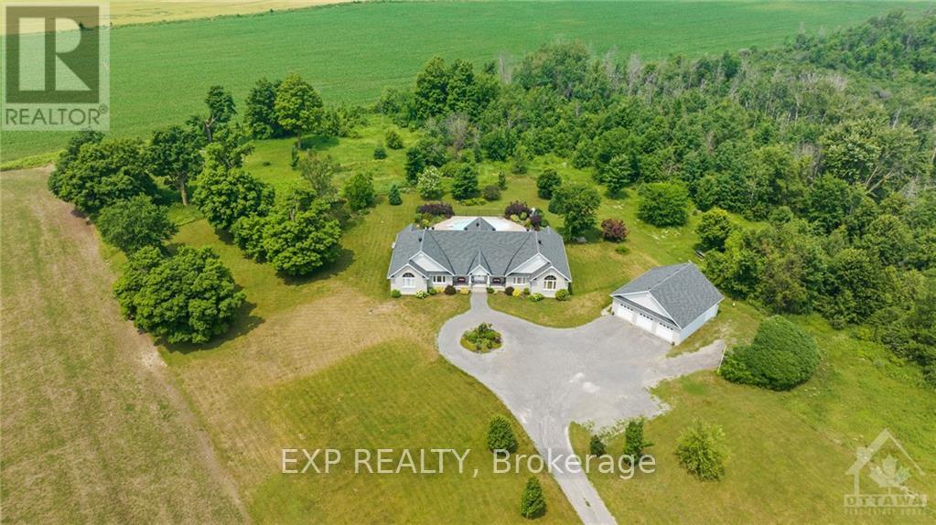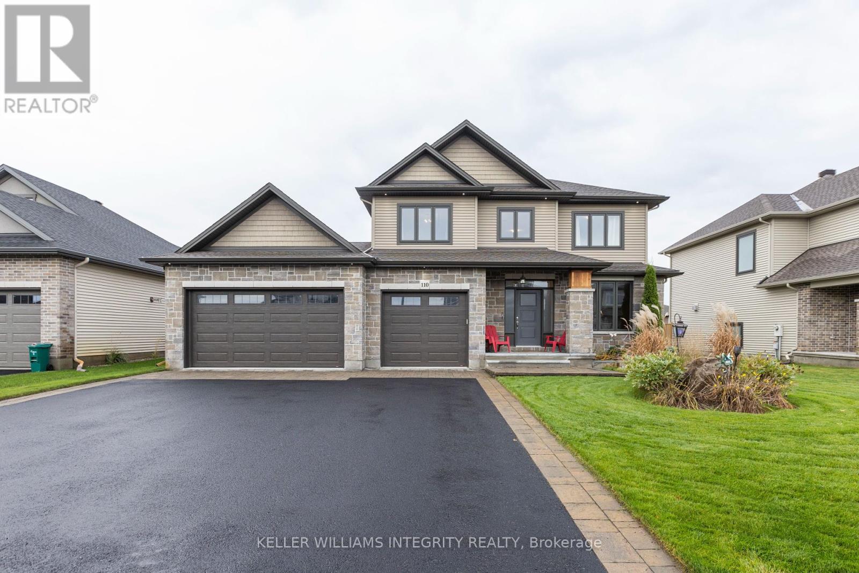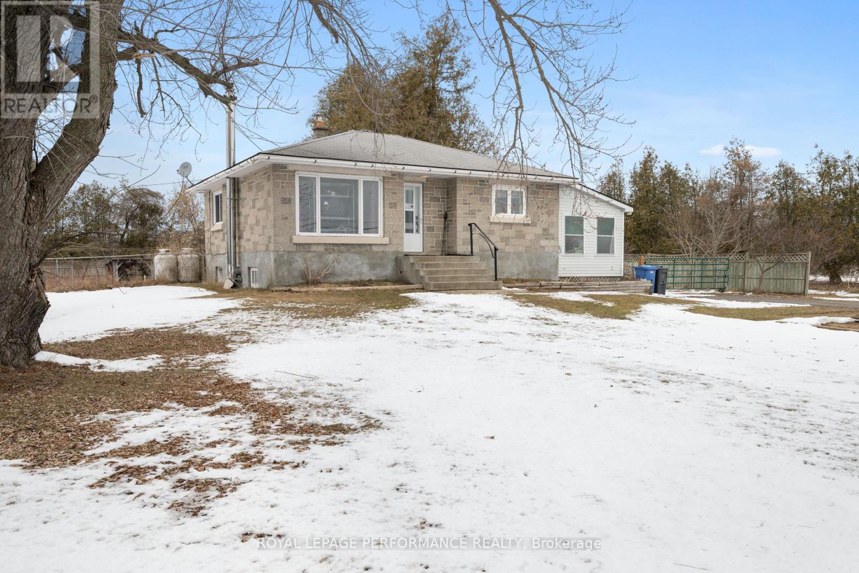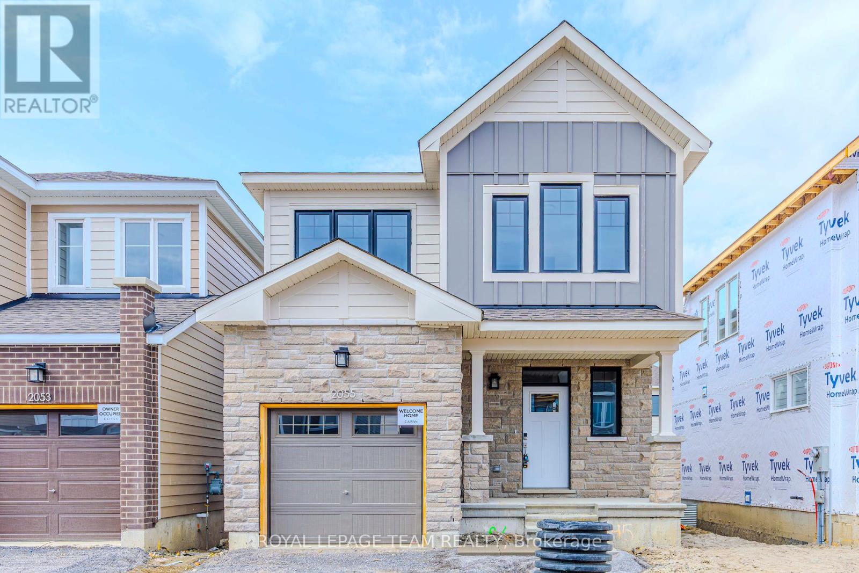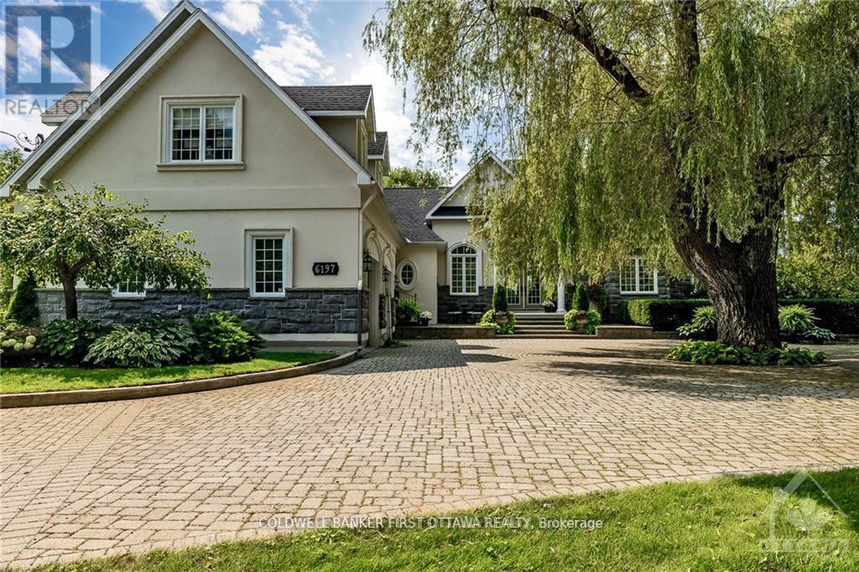Mirna Botros
613-600-262653 Pelham Crescent - $649,900
53 Pelham Crescent - $649,900
53 Pelham Crescent
$649,900
8209 - Goulbourn Twp From Franktown Rd/South To Rideau
Ottawa, OntarioK0A2Z0
3 beds
3 baths
3 parking
MLS#: X12117522Listed: 17 days agoUpdated:10 days ago
Description
Welcome to 53 Pelham Crescent, a stunning home featuring a bright and spacious layout designed for modern comfort. Built in 2020 by Caivan, this residence offers three bedrooms above grade, two full bathrooms, and a convenient powder room. The gourmet kitchen is a chefs dream, complete with quartz countertops, a stylish tile backsplash, stainless steel appliances, and custom window coverings. The main floor boasts elegant hardwood flooring and tile, complemented by updated light fixtures and recently professional paintwork, creating a fresh and inviting atmosphere. The primary bedroom provides a luxurious retreat with a spa-like ensuite and a generous walk-in closet. The finished basement family room offers versatile space for relaxation or entertaining. Outside, the fully fenced backyard features a raised deck and a storage shed, perfect for outdoor gatherings and hobbies. The exterior showcases charming brick and wood siding, enhanced by Celebrite lighting with multiple colour options, and a covered front porch invites you to enjoy the neighborhood. Situated on a quiet street, and within walking distance to Meynell Park, scenic trails and a peaceful pond, this home combines comfort, style, and tranquility in one exceptional package. (id:58075)Details
Details for 53 Pelham Crescent, Ottawa, Ontario- Property Type
- Single Family
- Building Type
- House
- Storeys
- 2
- Neighborhood
- 8209 - Goulbourn Twp From Franktown Rd/South To Rideau
- Land Size
- 30 x 88.5 FT
- Year Built
- -
- Annual Property Taxes
- $4,409
- Parking Type
- Attached Garage, Garage
Inside
- Appliances
- Washer, Refrigerator, Water meter, Water softener, Dishwasher, Stove, Dryer, Microwave, Alarm System, Hood Fan, Storage Shed, Window Coverings, Garage door opener, Garage door opener remote(s), Water Heater - Tankless, Water Heater
- Rooms
- 14
- Bedrooms
- 3
- Bathrooms
- 3
- Fireplace
- -
- Fireplace Total
- 1
- Basement
- Finished, Full
Building
- Architecture Style
- -
- Direction
- Meynell Rd
- Type of Dwelling
- house
- Roof
- -
- Exterior
- Wood, Brick
- Foundation
- Poured Concrete
- Flooring
- -
Land
- Sewer
- Sanitary sewer
- Lot Size
- 30 x 88.5 FT
- Zoning
- -
- Zoning Description
- -
Parking
- Features
- Attached Garage, Garage
- Total Parking
- 3
Utilities
- Cooling
- Central air conditioning
- Heating
- Forced air, Natural gas
- Water
- Municipal water
Feature Highlights
- Community
- -
- Lot Features
- Lane, Sump Pump
- Security
- Alarm system
- Pool
- -
- Waterfront
- -

