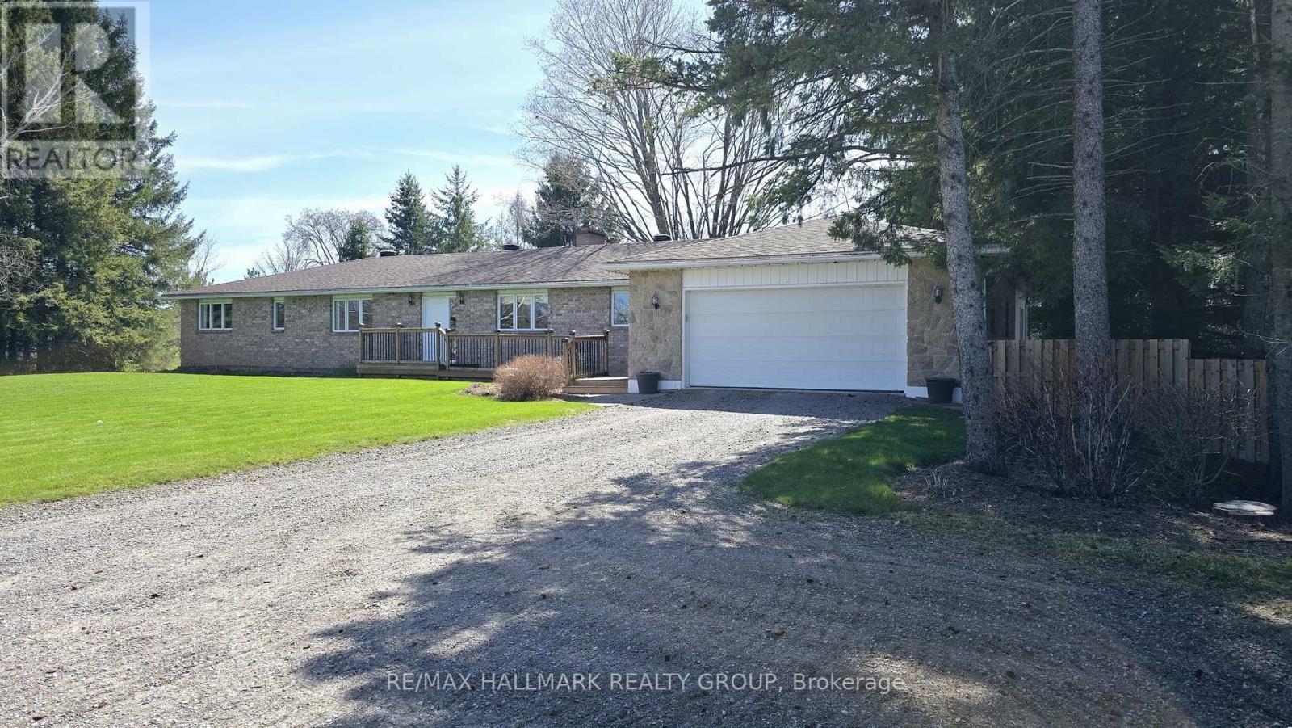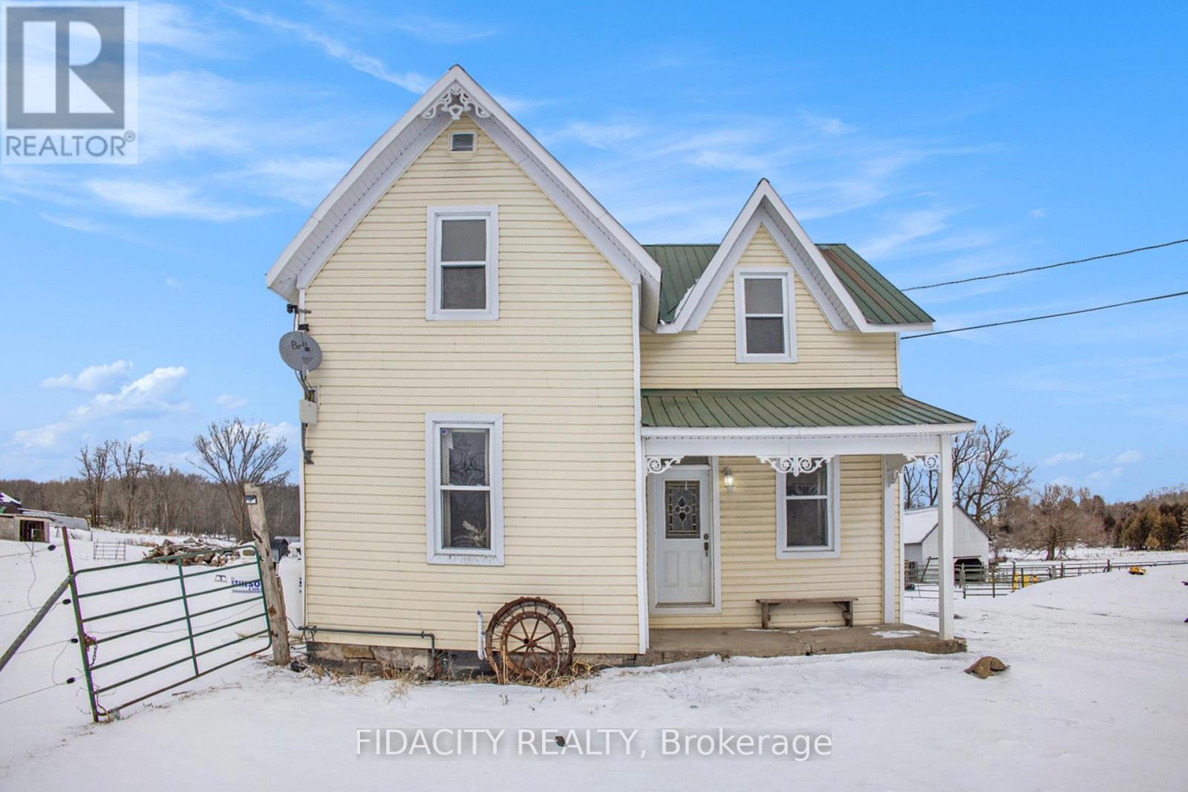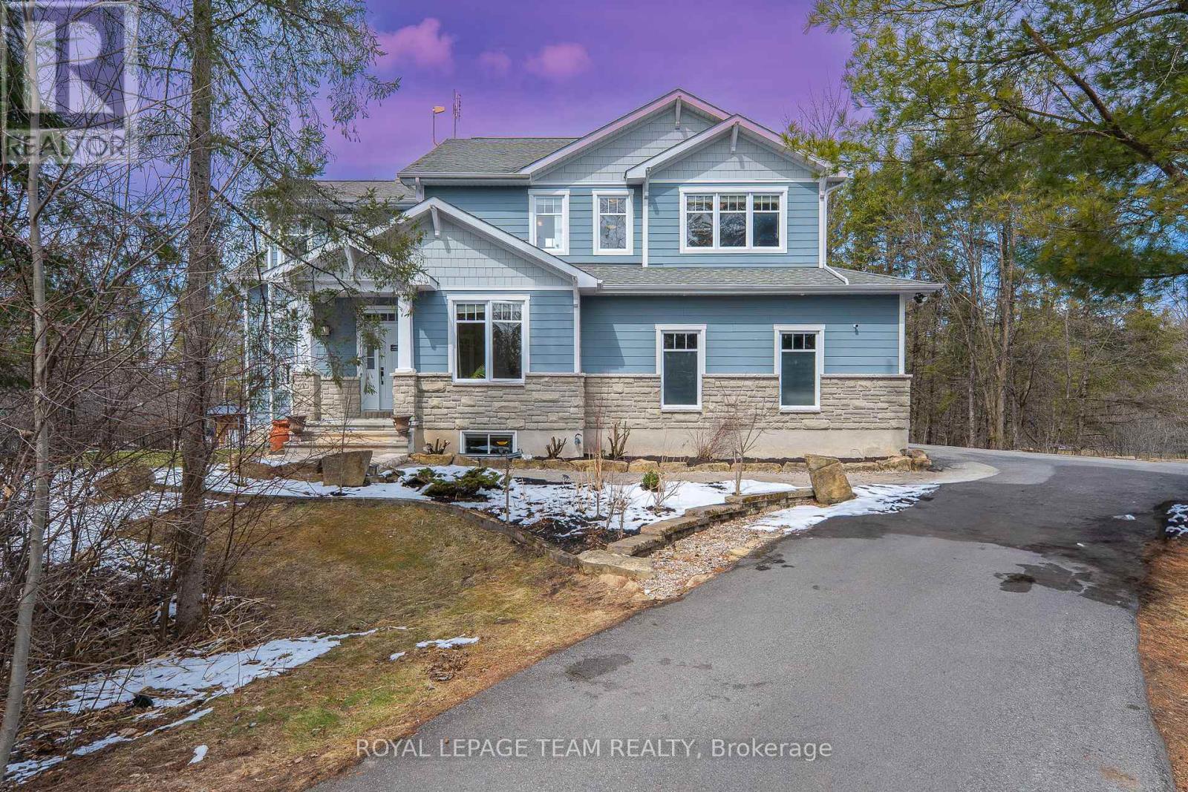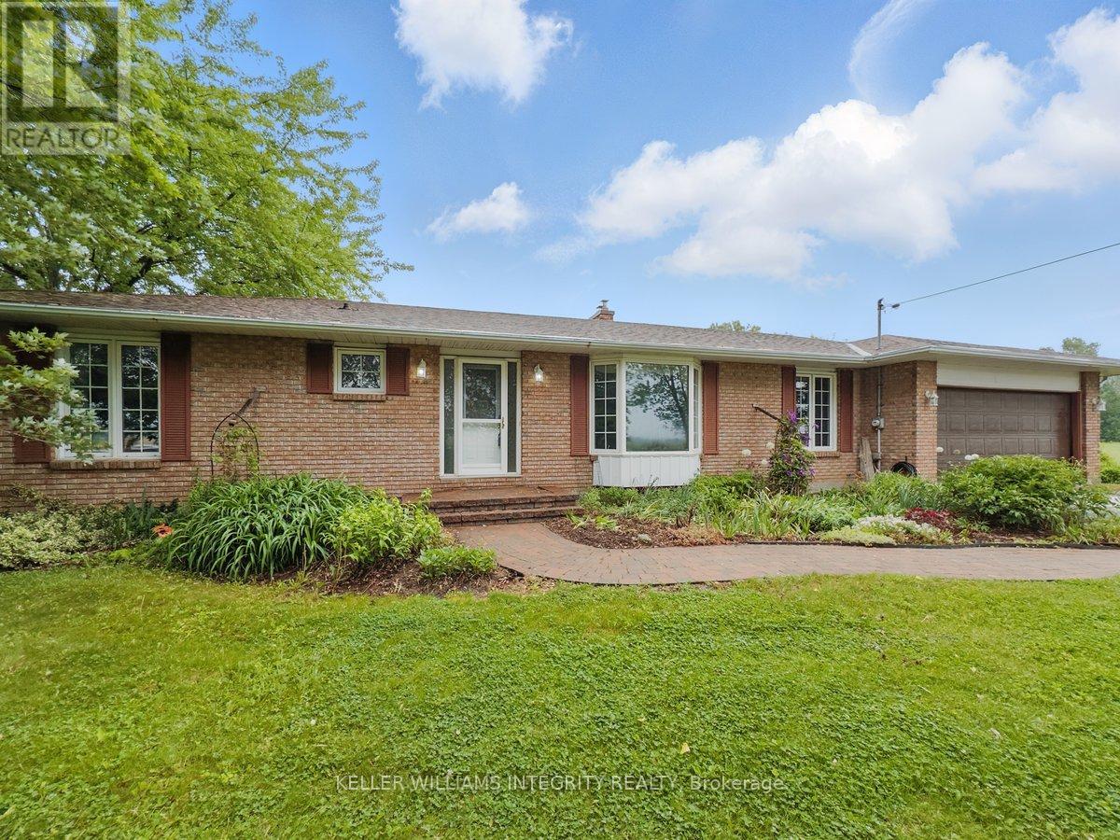Mirna Botros
613-600-2626108 Mohill Crescent - $874,900
108 Mohill Crescent - $874,900
108 Mohill Crescent
$874,900
9303 - Dunrobin
Ottawa, OntarioK0A1T0
2 beds
3 baths
8 parking
MLS#: X12119603Listed: about 16 hours agoUpdated:about 16 hours ago
Description
Spectacularly situated on a quiet Cul du Sac perched high & dry overlooking rolling hills & meadows, with over 125 bird species gracing your gardens & deer looking into your kitchen this is truly nature & peaceful living at its finest! A wonderful original owner family home with new windows & doors, a new roof, new Canex siding, new foam insulation in the lower level, new blinds, new stonework & the driveway is redone. All that is left is to make it your own! A wonderful layout with hardwood floors throughout. Currently 2 beds easily converted back to 3 there is room for all to enjoy space & relaxation. With summer coming the gardens you can grow & the exploring you can do in this neighborhood will be just what your family needs. Never mind the hustle & bustle of traffic, come enjoy long walks & nature in this fantastic location & home! (id:58075)Details
Details for 108 Mohill Crescent, Ottawa, Ontario- Property Type
- Single Family
- Building Type
- House
- Storeys
- 2
- Neighborhood
- 9303 - Dunrobin
- Land Size
- 185.2 x 862.9 FT
- Year Built
- -
- Annual Property Taxes
- $4,763
- Parking Type
- Detached Garage, Garage
Inside
- Appliances
- Washer, Refrigerator, Water softener, Dishwasher, Stove, Dryer, Microwave, Garage door opener, Garage door opener remote(s), Water Heater
- Rooms
- 14
- Bedrooms
- 2
- Bathrooms
- 3
- Fireplace
- -
- Fireplace Total
- 1
- Basement
- Partially finished, N/A
Building
- Architecture Style
- -
- Direction
- Mohill Crescent & Kilkenny Dr
- Type of Dwelling
- house
- Roof
- -
- Exterior
- Stone
- Foundation
- Poured Concrete
- Flooring
- -
Land
- Sewer
- Septic System
- Lot Size
- 185.2 x 862.9 FT
- Zoning
- -
- Zoning Description
- -
Parking
- Features
- Detached Garage, Garage
- Total Parking
- 8
Utilities
- Cooling
- Central air conditioning
- Heating
- Forced air
- Water
- Drilled Well
Feature Highlights
- Community
- -
- Lot Features
- Cul-de-sac, Wooded area, Irregular lot size, Rolling
- Security
- Alarm system
- Pool
- -
- Waterfront
- -









