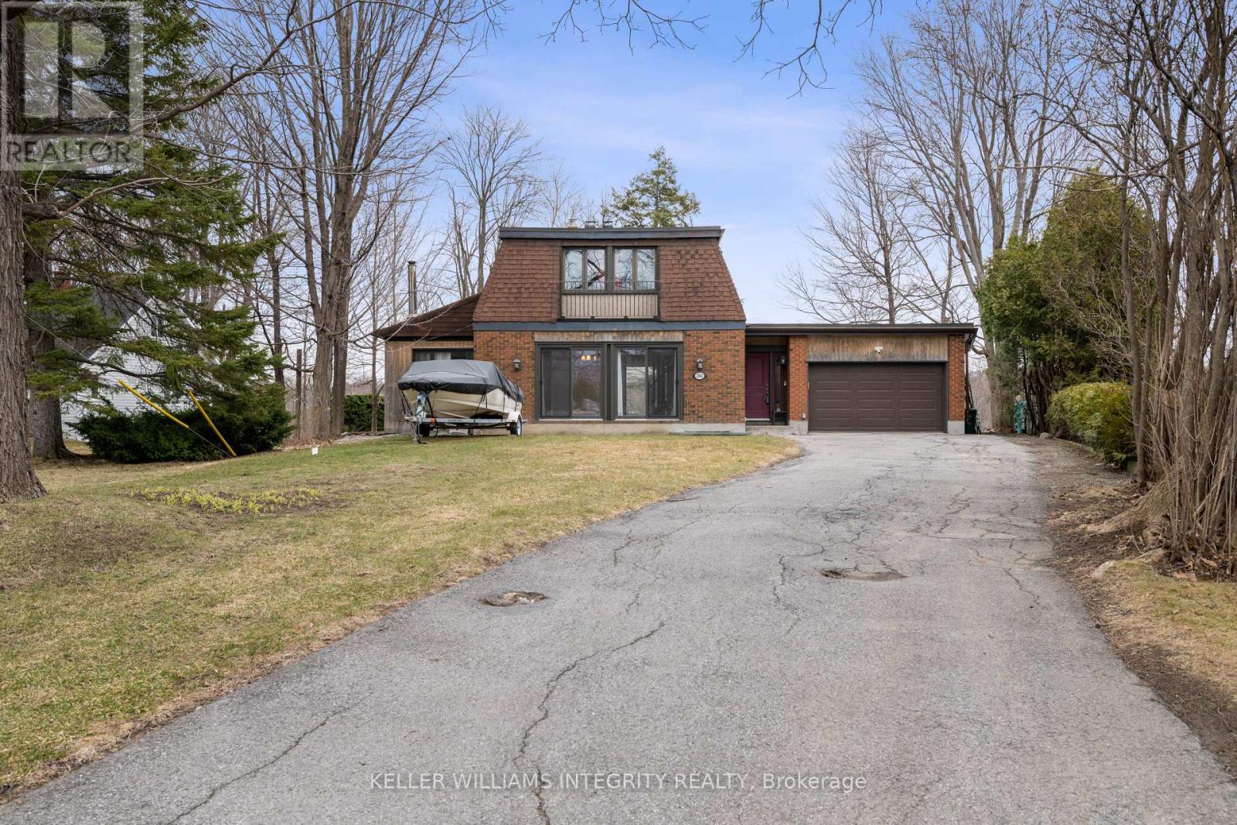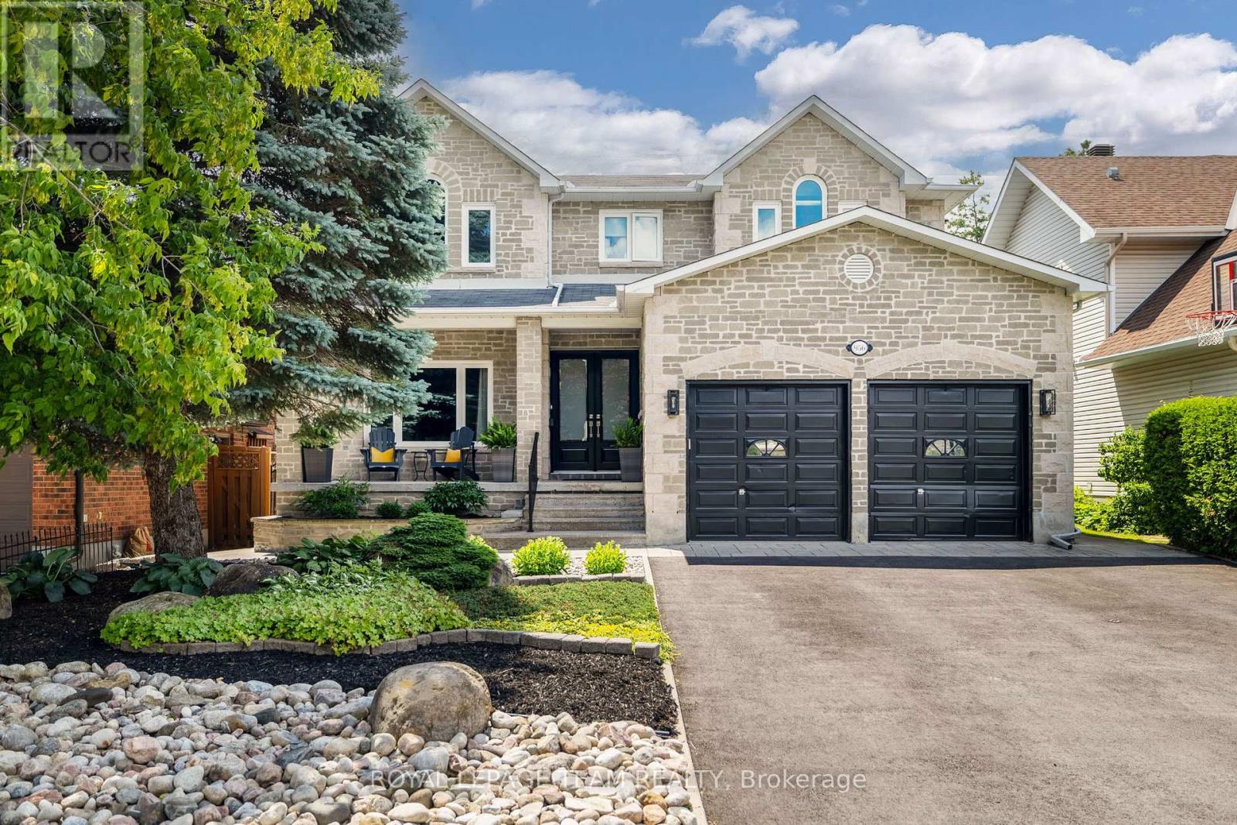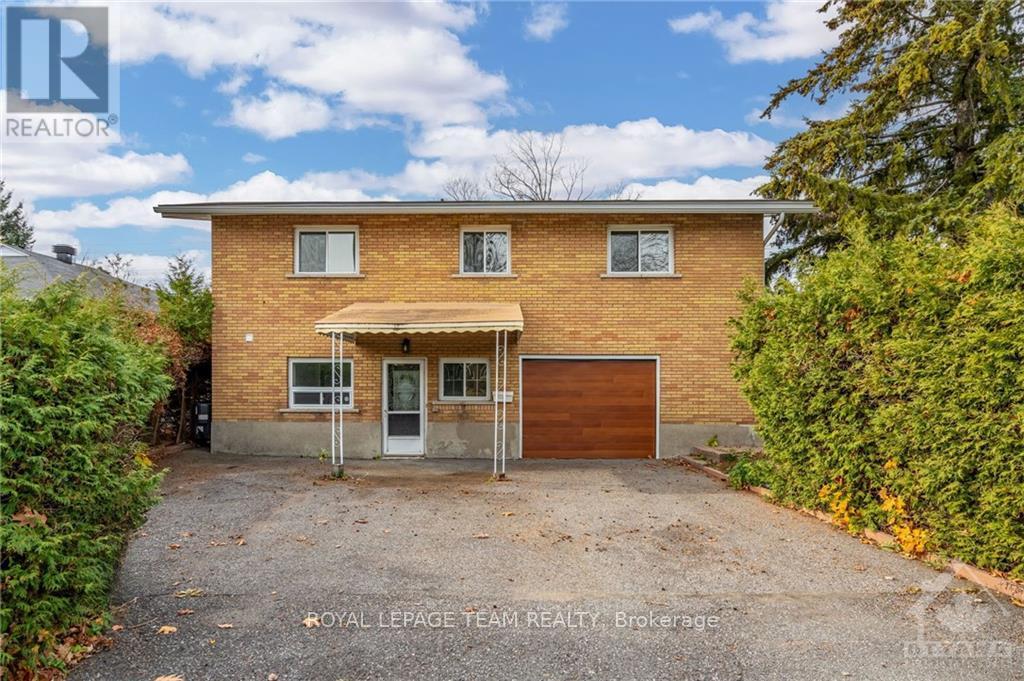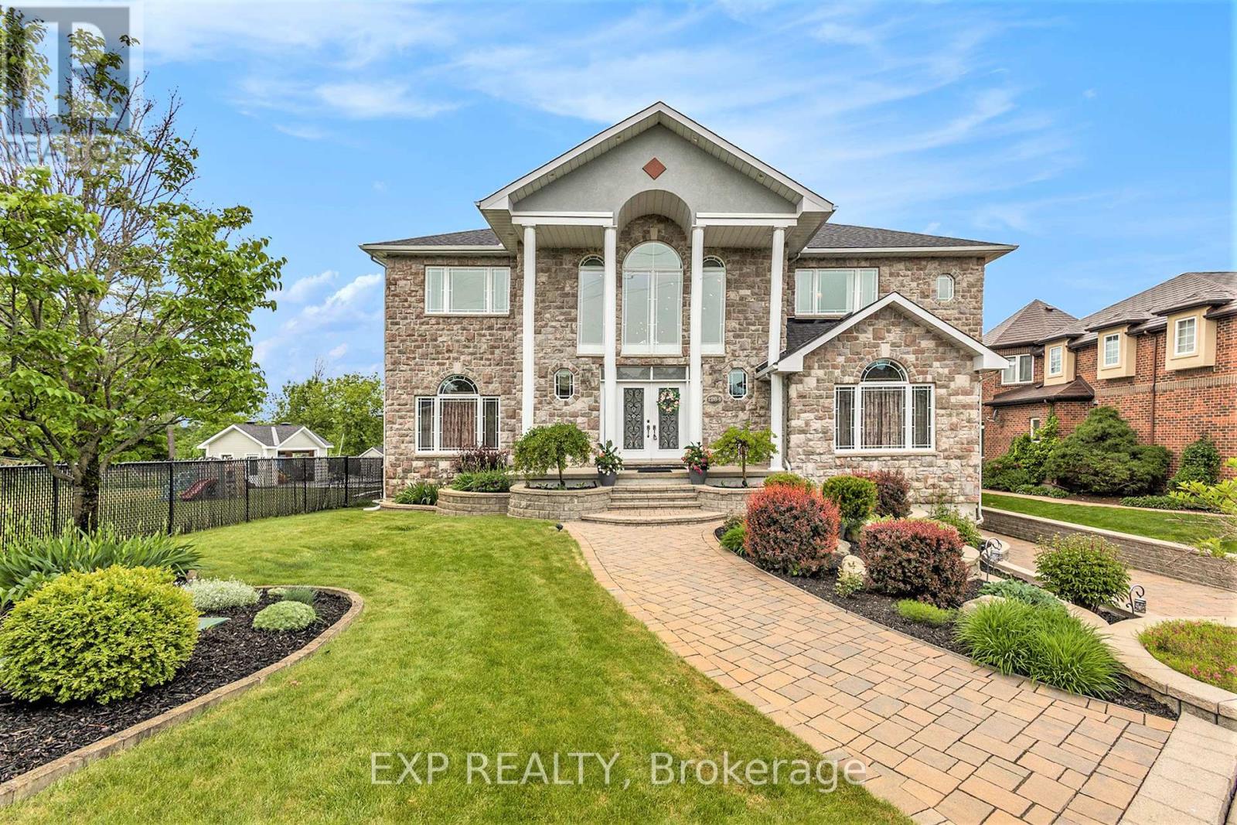Mirna Botros
613-600-26269 Strathearn Court - $1,199,000
9 Strathearn Court - $1,199,000
9 Strathearn Court
$1,199,000
7501 - Tanglewood
Ottawa, OntarioK2G4L7
5 beds
4 baths
4 parking
MLS#: X12119977Listed: about 14 hours agoUpdated:about 13 hours ago
Description
OPEN HOUSE SUNDAY MAY 4TH FROM 2-4PM. Nestled in a premium child-friendly cul-de-sac, this exquisite family home offers unparalleled luxury and comfort that has undergone a massive renovation. The high-end chefs kitchen is a culinary dream, featuring a built-in oven and microwave, a convenient coffee station with a sink, stunning quartz countertops with brand names like GE Monogram, Dacor, Bosch and LG. The open-concept main floor boasts a spacious family room with a wood-burning fireplace, accented by a stone hearth and custom-milled bookshelves, along with a new staircase and gorgeous hardwood flooring. A high-end solid core front door and newer garage door adds a touch of sophistication. Recent updates include renovated bathrooms and all-new windows throughout by Fenplast. The professionally finished basement offers an oversized recreation room, a 5th bedroom, a renovated 3-piece bathroom, a second family room, cedar closet and pot lighting. Outside, the oversized backyard shines with an 18x34-foot pool featuring a new liner (2020). Note the nice fencing that blocks off the pool area for childrens safety. The roof was reshingled in (2014), a repointed chimney (2014), and close proximity to great schools and transportation. This home truly has it all! (id:58075)Details
Details for 9 Strathearn Court, Ottawa, Ontario- Property Type
- Single Family
- Building Type
- House
- Storeys
- 2
- Neighborhood
- 7501 - Tanglewood
- Land Size
- 39.4 x 88.5 FT ; irregular-pie shaped
- Year Built
- -
- Annual Property Taxes
- $7,654
- Parking Type
- Attached Garage, Inside Entry
Inside
- Appliances
- Washer, Refrigerator, Dishwasher, Stove, Range, Oven - Built-In, Window Coverings, Garage door opener, Garage door opener remote(s), Water Heater
- Rooms
- 11
- Bedrooms
- 5
- Bathrooms
- 4
- Fireplace
- -
- Fireplace Total
- 1
- Basement
- Finished, N/A
Building
- Architecture Style
- -
- Direction
- Medurst
- Type of Dwelling
- house
- Roof
- -
- Exterior
- Brick, Vinyl siding
- Foundation
- Concrete
- Flooring
- -
Land
- Sewer
- Sanitary sewer
- Lot Size
- 39.4 x 88.5 FT ; irregular-pie shaped
- Zoning
- -
- Zoning Description
- -
Parking
- Features
- Attached Garage, Inside Entry
- Total Parking
- 4
Utilities
- Cooling
- Central air conditioning
- Heating
- Forced air, Natural gas
- Water
- Municipal water, Unknown
Feature Highlights
- Community
- -
- Lot Features
- Cul-de-sac
- Security
- Smoke Detectors
- Pool
- Inground pool
- Waterfront
- -





















