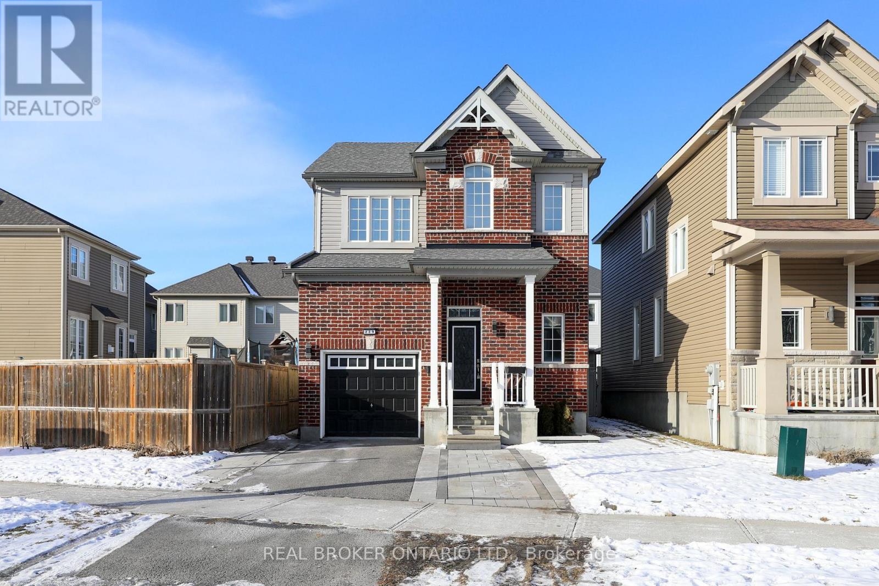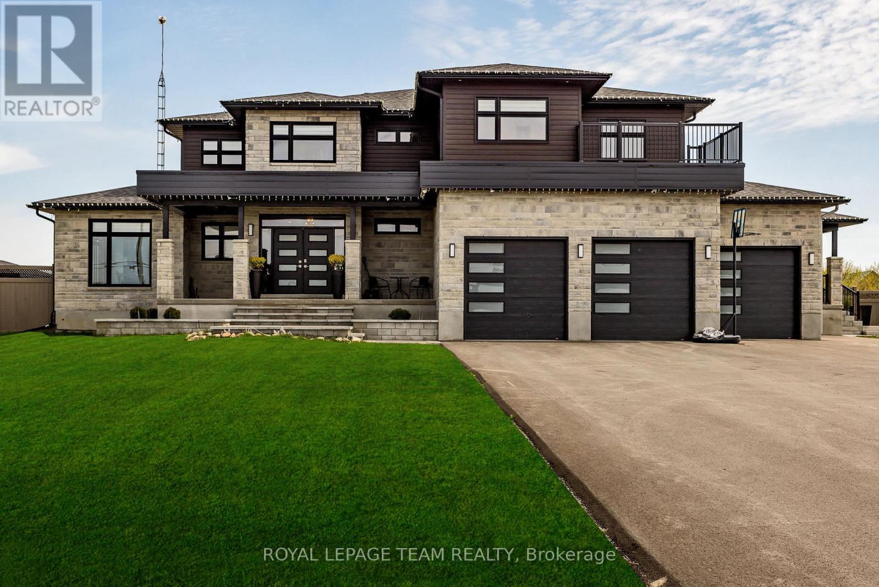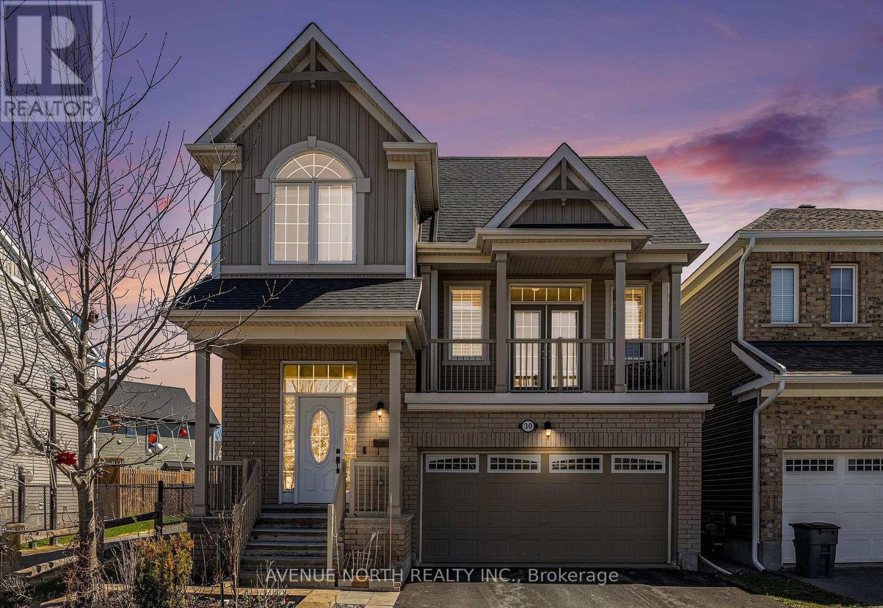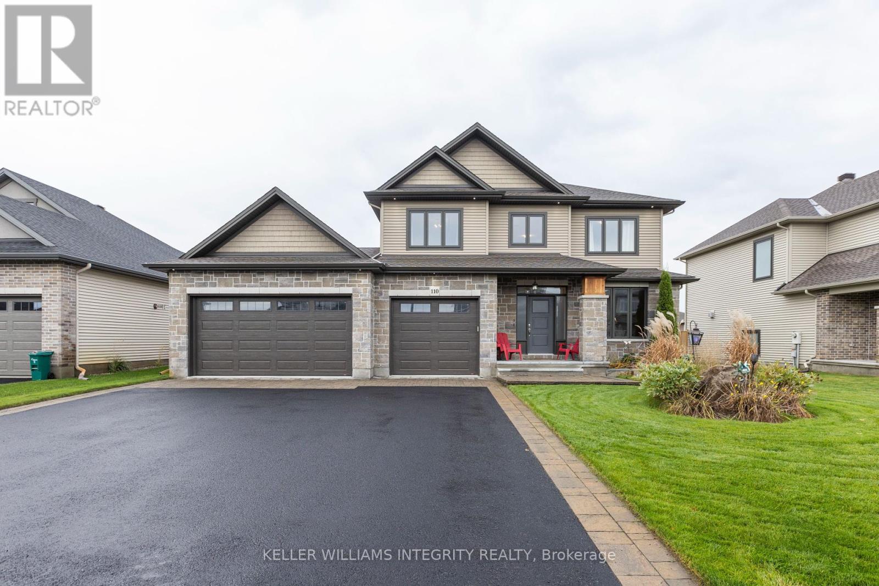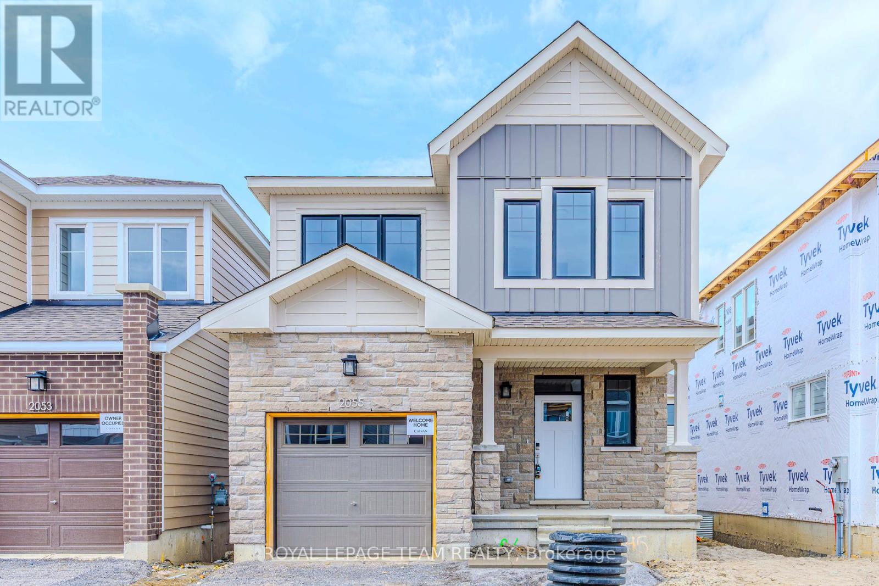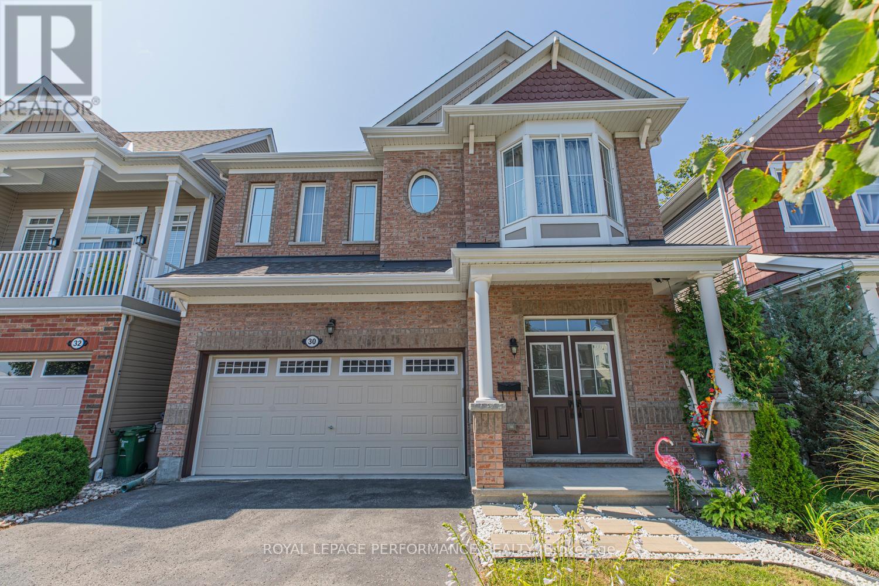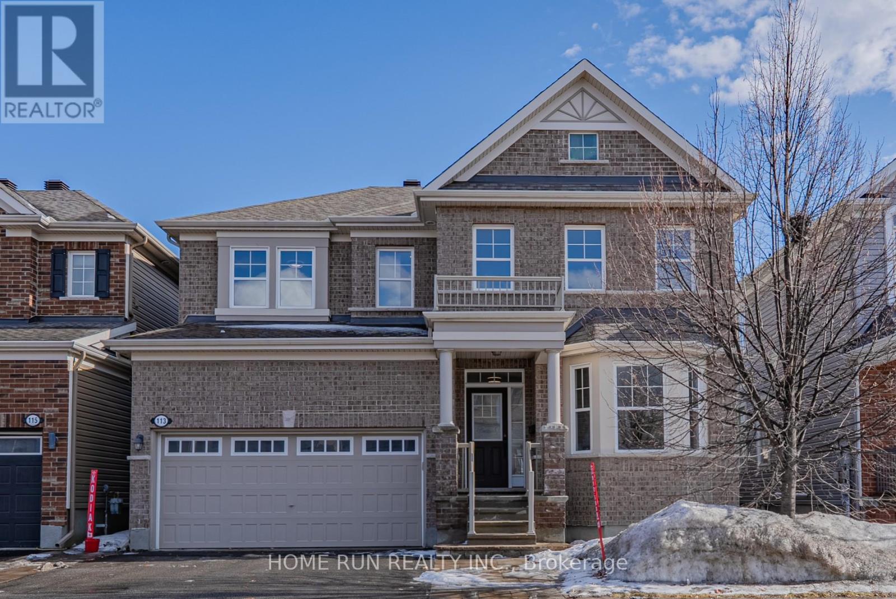Mirna Botros
613-600-26262754 Eagleson Road - $1,950,000
2754 Eagleson Road - $1,950,000
2754 Eagleson Road
$1,950,000
8208 - Btwn Franktown Rd. & Fallowfield Rd.
Ottawa, OntarioK2S1B8
6 beds
4 baths
20 parking
MLS#: X12123443Listed: 13 days agoUpdated:about 12 hours ago
Description
Exquisite Custom Home with In-Law Suite on Expansive Lot. Welcome to 2754 Eagleson Road.A stunning custom-built estate offering over 5,700 sq. ft. of luxurious living space on a generous lot in the charming community of Richmond. 8-mins south of Blackstone. This 6-bedroom, 4-bathroom home is thoughtfully designed with elegant details throughout, including marble flooring, quartz countertops, and soaring coffered ceilings. A unique in-law suite on the second level includes a separate entrance, full kitchen, living space, and private bathperfect for multigenerational living, guests or your in-laws. The bright, open-concept main floor features a gourmet kitchen with high-end appliances and a spacious living and dining area ideal for entertaining. The primary suite is a true retreat, complete with a luxurious ensuite bathroom featuring a steam shower, dual vanities, and a walk-in closet. Additional highlights include a fully finished basement, built-in audio system, and a large, landscaped backyard ideal for outdoor living. This exceptional property offers the perfect blend of tranquility and convenience. ** This is a linked property.** (id:58075)Details
Details for 2754 Eagleson Road, Ottawa, Ontario- Property Type
- Single Family
- Building Type
- House
- Storeys
- 2
- Neighborhood
- 8208 - Btwn Franktown Rd. & Fallowfield Rd.
- Land Size
- 169.8 x 327.7 FT
- Year Built
- -
- Annual Property Taxes
- $8,122
- Parking Type
- Attached Garage, Garage
Inside
- Appliances
- Refrigerator, Hot Tub, Dishwasher, Stove, Range, Oven, Dryer, Microwave, Water Treatment, Two Washers
- Rooms
- 18
- Bedrooms
- 6
- Bathrooms
- 4
- Fireplace
- -
- Fireplace Total
- -
- Basement
- Finished, Full
Building
- Architecture Style
- -
- Direction
- EAGLESON RD. SOUTH, PASS FALLOWFIELD RD. HOUSE IS ON THE RIGHT SIDE
- Type of Dwelling
- house
- Roof
- -
- Exterior
- Stone
- Foundation
- Stone, Concrete
- Flooring
- -
Land
- Sewer
- Septic System
- Lot Size
- 169.8 x 327.7 FT
- Zoning
- -
- Zoning Description
- -
Parking
- Features
- Attached Garage, Garage
- Total Parking
- 20
Utilities
- Cooling
- Central air conditioning
- Heating
- Forced air, Propane
- Water
- -
Feature Highlights
- Community
- -
- Lot Features
- -
- Security
- -
- Pool
- Outdoor pool
- Waterfront
- -
