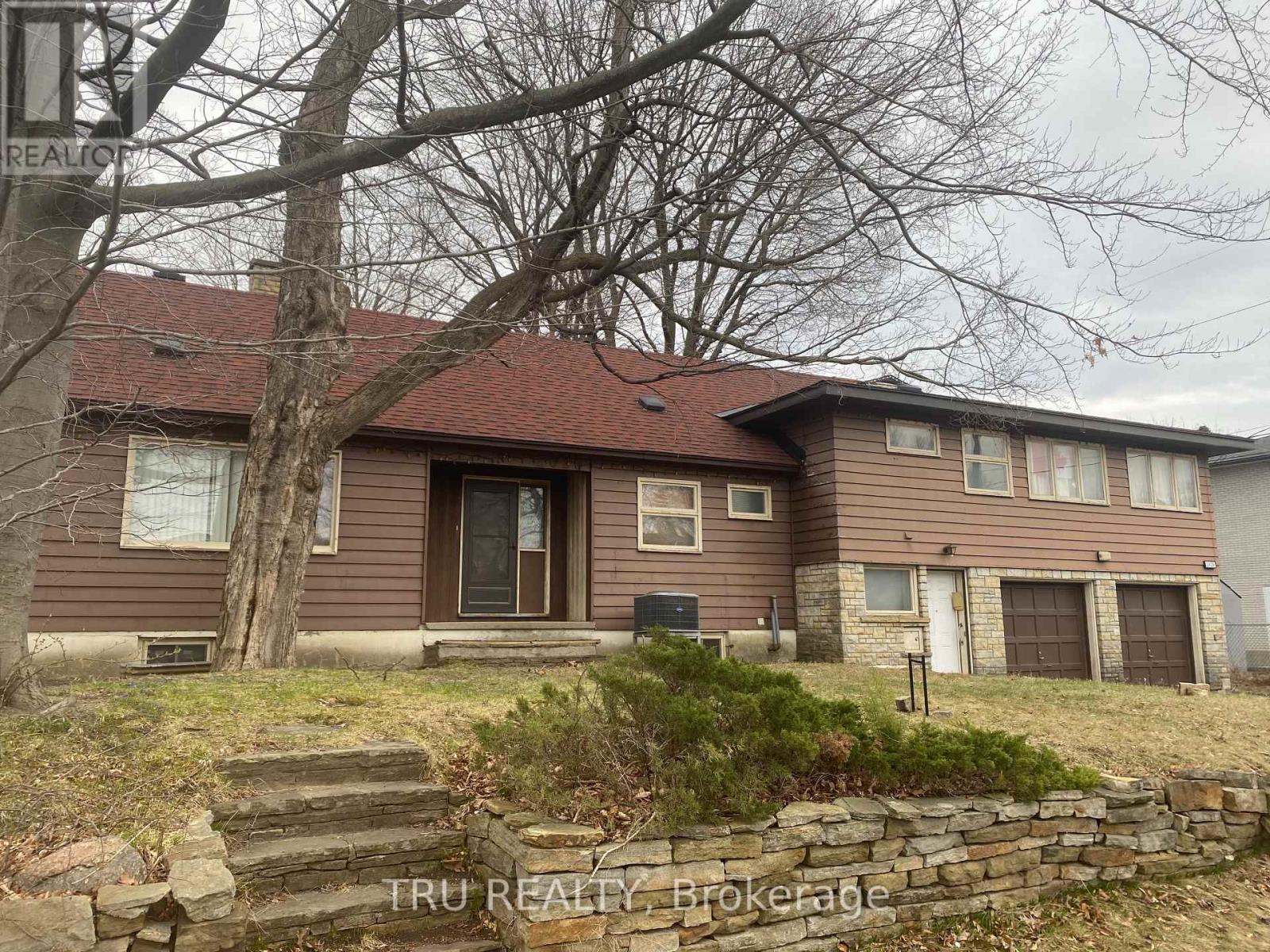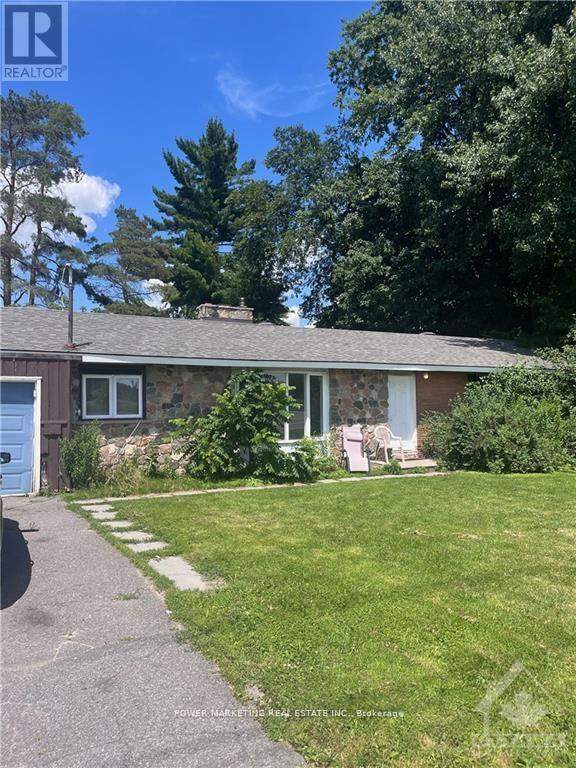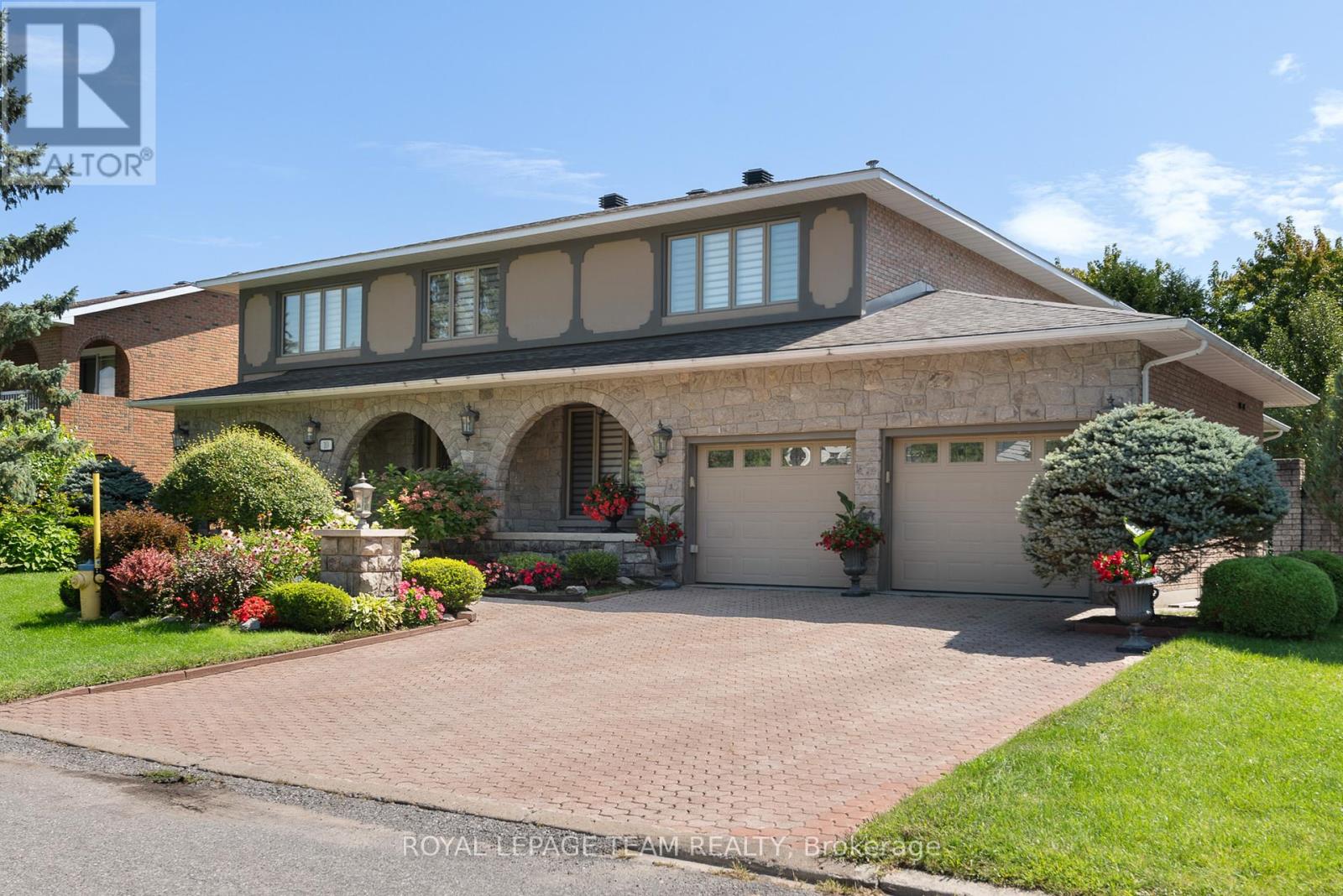Mirna Botros
613-600-262664 Crystal Beach Drive - $649,900
64 Crystal Beach Drive - $649,900
64 Crystal Beach Drive
$649,900
7002 - Crystal Beach
Ottawa, OntarioK2H5N1
5 beds
3 baths
3 parking
MLS#: X12129048Listed: 4 days agoUpdated:2 days ago
Description
Open house cancelled for Saturday. Don't let the outside deceive you, this is a very spacious semi detached in a desirable, mature neighbourhood...Crystal Beach. An easy jaunt to Andrew Haydon Park, Nepean Sailing club, Crystal Beach, Canadian Trail walking/cycling paths and 2 km to DND. Live comfortably on the main floor with three bedroom, 2 bathrooms with heated floors, a sun filled living and dining room with custom blinds, a kitchen with an abundance of counter and cupboard space and main floor laundry. Upgrades to the lower level in 2021 created a a self-contained In-law suite with it's own side entrance, a modern kitchen with breakfast bar, quartz counters and black granite sink, 2 bedrooms, a bathroom with sliding glass shower doors, 2 proper egress windows and laundry. Ideal for a multi-generational family or an ideal space for teens to hang out. The landscaped front and back yard boasts perennial plants, interlocking brick paths and patio, a gazebo, storage shed and fully fenced. A perfect oasis. The carport and lane boast 3 parking spaces. Furnace and A/C 2019, membrane roof 2012, cook top 2024, wall oven 2025, repainted on main floor 2025, stainless streel appliances on lower level including gas stove 2021. Quick drive to DND, Bayshore Shopping Centre, Kanata High Tech Hub, The Queensway and Western Parkway. 36 hour irrevocable on all offers. (id:58075)Details
Details for 64 Crystal Beach Drive, Ottawa, Ontario- Property Type
- Single Family
- Building Type
- House
- Storeys
- 1
- Neighborhood
- 7002 - Crystal Beach
- Land Size
- 37.5 x 98.9 FT
- Year Built
- -
- Annual Property Taxes
- $3,925
- Parking Type
- Carport, No Garage
Inside
- Appliances
- Dishwasher, Stove, Range, Oven, Dryer, Microwave, Cooktop, Freezer, Oven - Built-In, Hood Fan, Two Washers, Two Refrigerators
- Rooms
- 14
- Bedrooms
- 5
- Bathrooms
- 3
- Fireplace
- -
- Fireplace Total
- 2
- Basement
- Full, Separate entrance
Building
- Architecture Style
- Bungalow
- Direction
- Bedale Drive
- Type of Dwelling
- house
- Roof
- -
- Exterior
- Stucco, Vinyl siding
- Foundation
- Poured Concrete
- Flooring
- Hardwood, Ceramic, Vinyl
Land
- Sewer
- Sanitary sewer
- Lot Size
- 37.5 x 98.9 FT
- Zoning
- -
- Zoning Description
- -
Parking
- Features
- Carport, No Garage
- Total Parking
- 3
Utilities
- Cooling
- Central air conditioning
- Heating
- Forced air, Natural gas
- Water
- Municipal water
Feature Highlights
- Community
- -
- Lot Features
- Flat site, Conservation/green belt, Lane, Carpet Free, Gazebo, In-Law Suite
- Security
- -
- Pool
- -
- Waterfront
- -





















