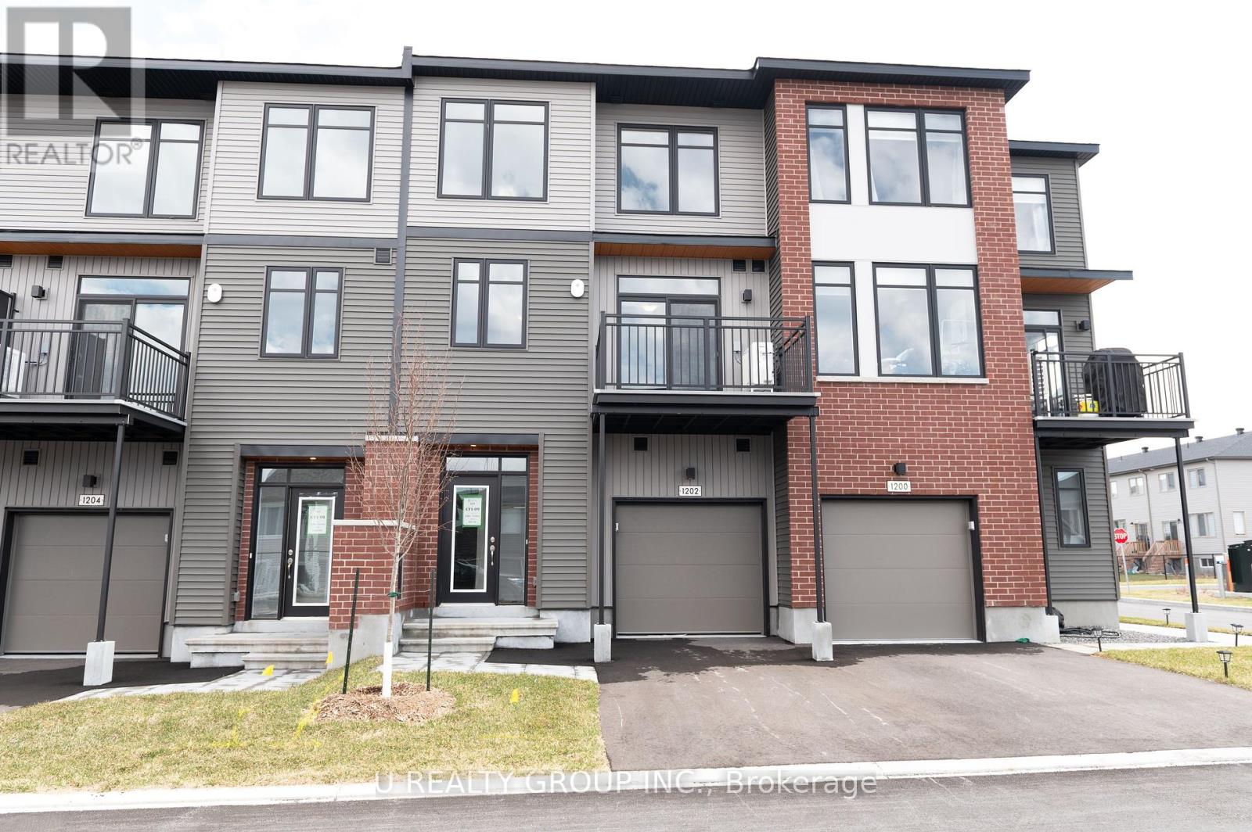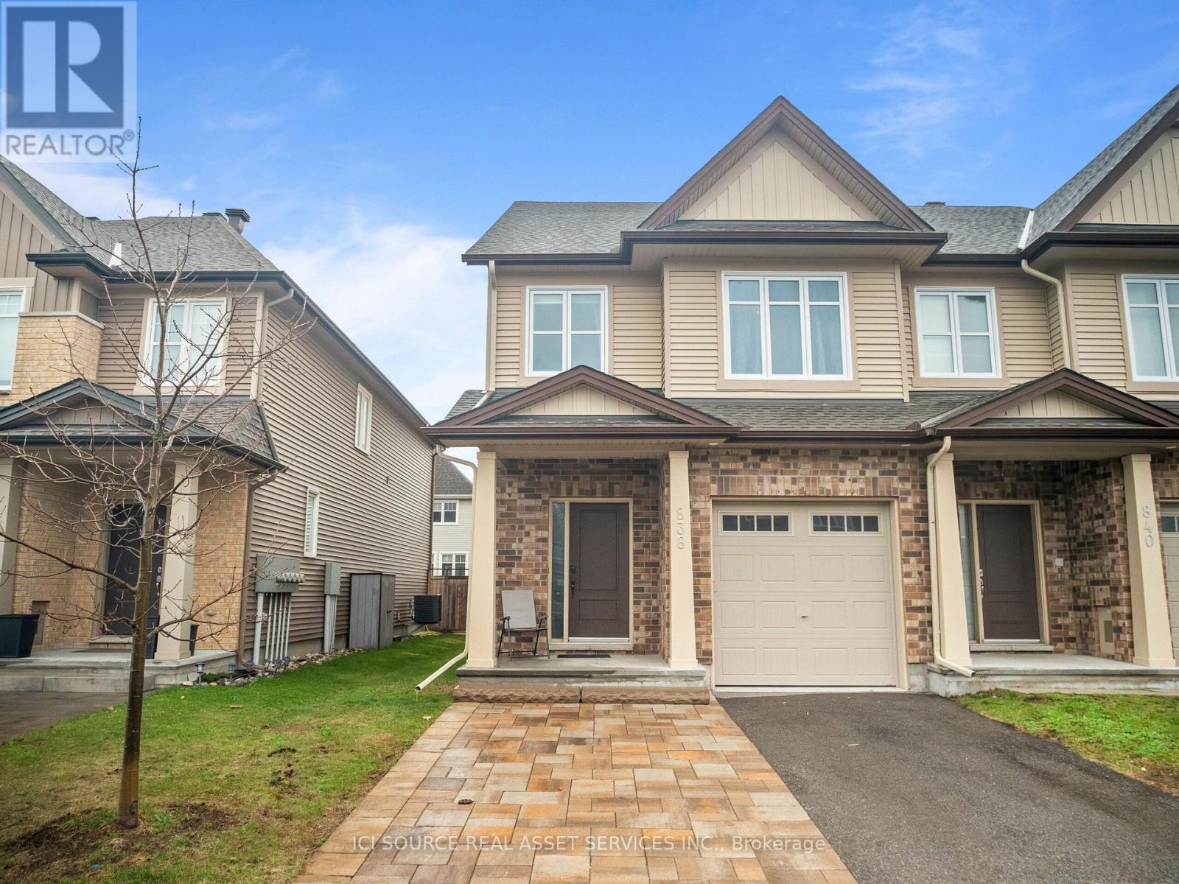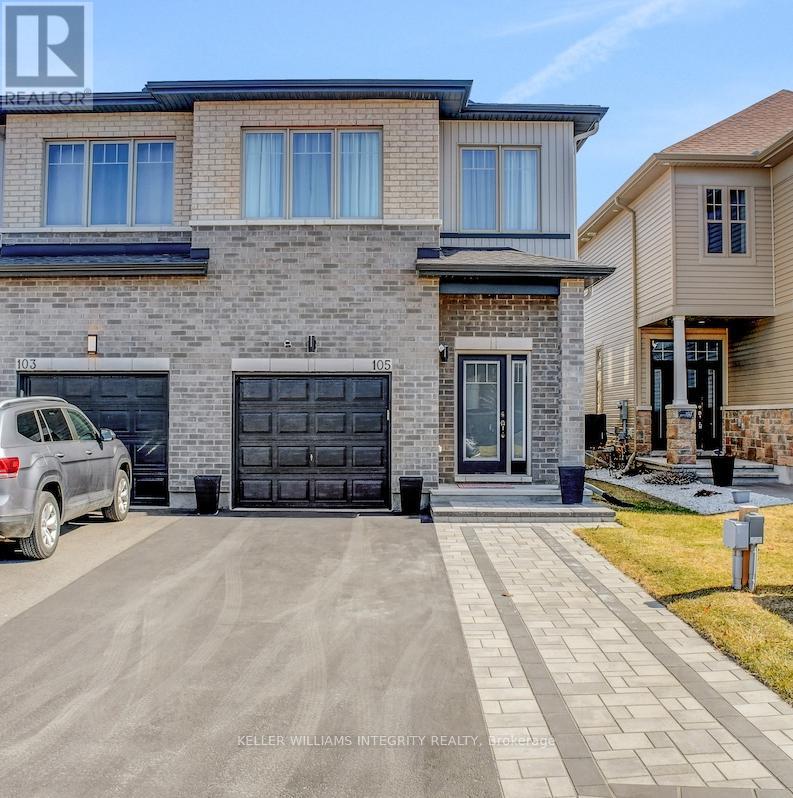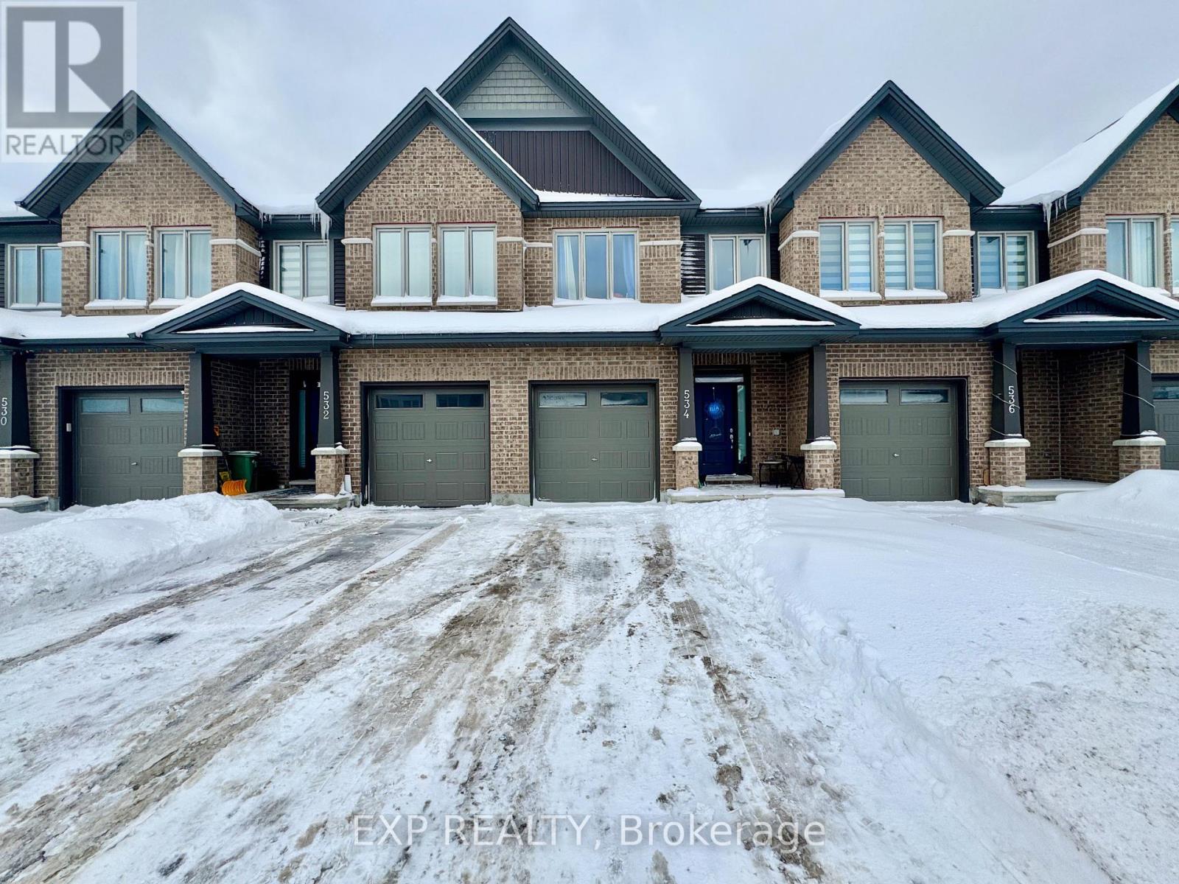Mirna Botros
613-600-2626343 Alasken Drive - $669,900
343 Alasken Drive - $669,900
343 Alasken Drive
$669,900
2605 - Blossom Park/Kemp Park/Findlay Creek
Ottawa, OntarioK1T0A5
3 beds
3 baths
2 parking
MLS#: X12130231Listed: 1 day agoUpdated:about 6 hours ago
Description
Wow this home shines!! Emerald model Row Unit by Tartan homes. Spacious welcoming entrance. The kitchen is as large as you would find in a single family home! Gorgeous white cabinets to the ceiling, center island, granite counter tops, gleaming stainless appliances. Pot lighting. Gleaming oak hardwood floors. Living room with pretty windows looking out to the backyard, dining room terrific for entertaining. Primary bedroom features a large walkin closet , ensuite bath with glass shower and a luxurious soaker tub. Convenient second floor laundry. The Basement family room with large bright windows and a gas fireplace is a terrific retreat . Rough in for a 4th bathroom in the basement and plenty of storage. Hot water on Demand. Lovely landscaping greets you at the front door and the deck in the back is terrific to enjoy BBQs and the out doors in privacy the yard is fully fenced. This one cant be beat!! (id:58075)Details
Details for 343 Alasken Drive, Ottawa, Ontario- Property Type
- Single Family
- Building Type
- Row Townhouse
- Storeys
- 2
- Neighborhood
- 2605 - Blossom Park/Kemp Park/Findlay Creek
- Land Size
- 19.8 x 97 FT
- Year Built
- -
- Annual Property Taxes
- $3,964
- Parking Type
- Attached Garage, Garage, Inside Entry
Inside
- Appliances
- Washer, Refrigerator, Central Vacuum, Dishwasher, Stove, Dryer, Microwave, Hood Fan, Window Coverings, Garage door opener, Garage door opener remote(s), Water Heater - Tankless
- Rooms
- 12
- Bedrooms
- 3
- Bathrooms
- 3
- Fireplace
- -
- Fireplace Total
- 1
- Basement
- Finished, N/A
Building
- Architecture Style
- -
- Direction
- Kelly Farm and Alaskan
- Type of Dwelling
- row_townhouse
- Roof
- -
- Exterior
- Brick
- Foundation
- Concrete
- Flooring
- -
Land
- Sewer
- Sanitary sewer
- Lot Size
- 19.8 x 97 FT
- Zoning
- -
- Zoning Description
- -
Parking
- Features
- Attached Garage, Garage, Inside Entry
- Total Parking
- 2
Utilities
- Cooling
- Central air conditioning
- Heating
- Forced air, Natural gas
- Water
- Municipal water
Feature Highlights
- Community
- -
- Lot Features
- -
- Security
- -
- Pool
- -
- Waterfront
- -





















