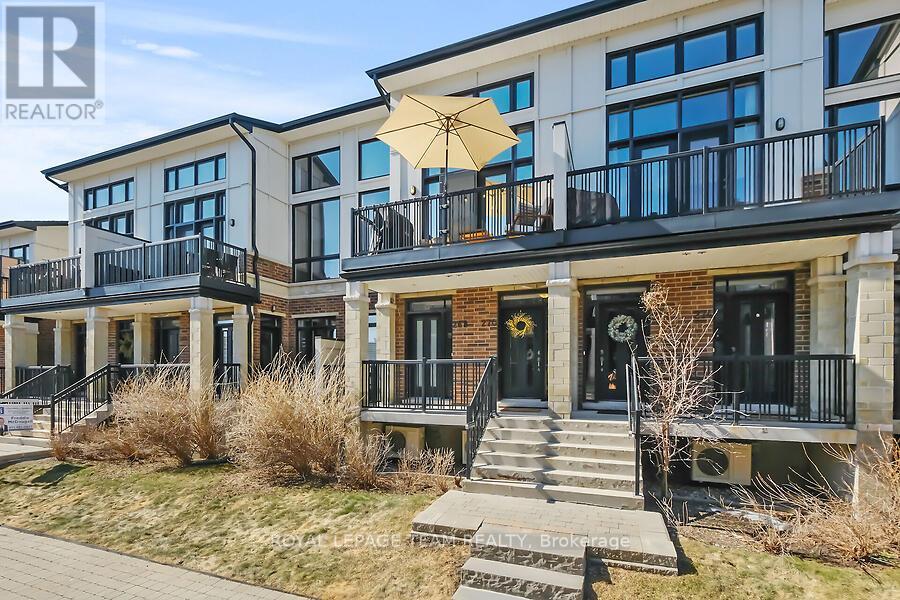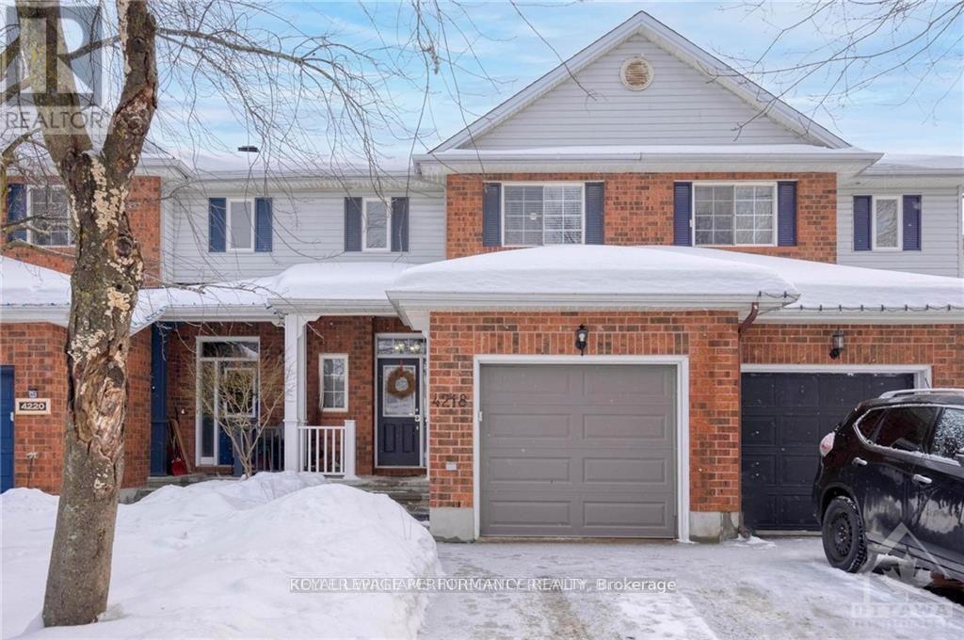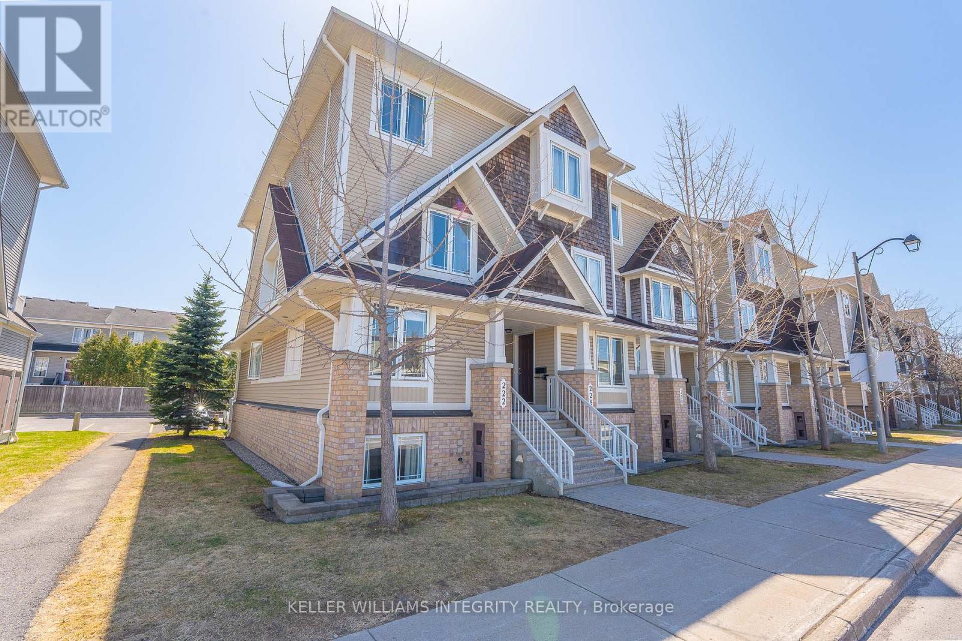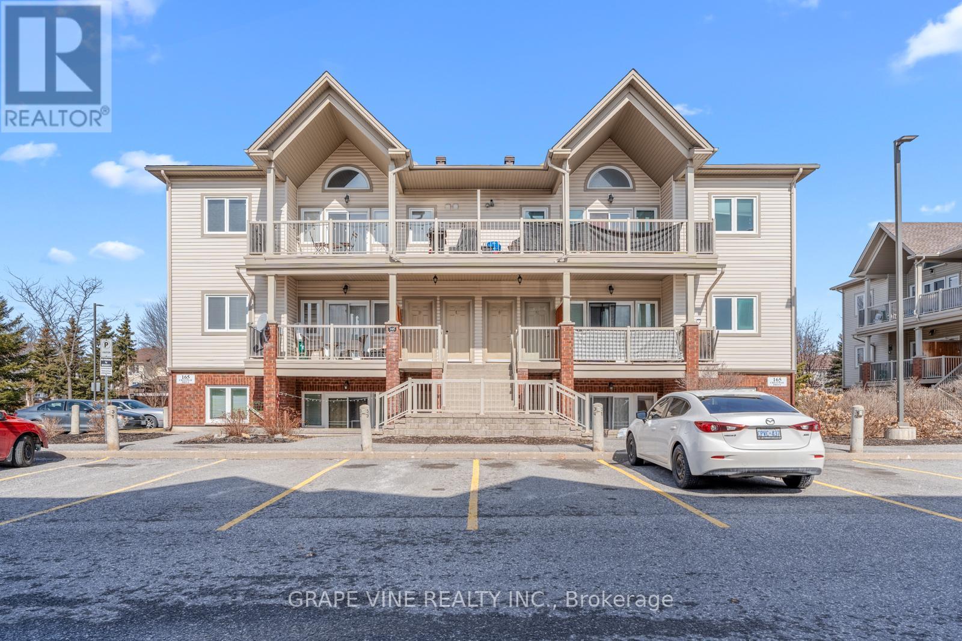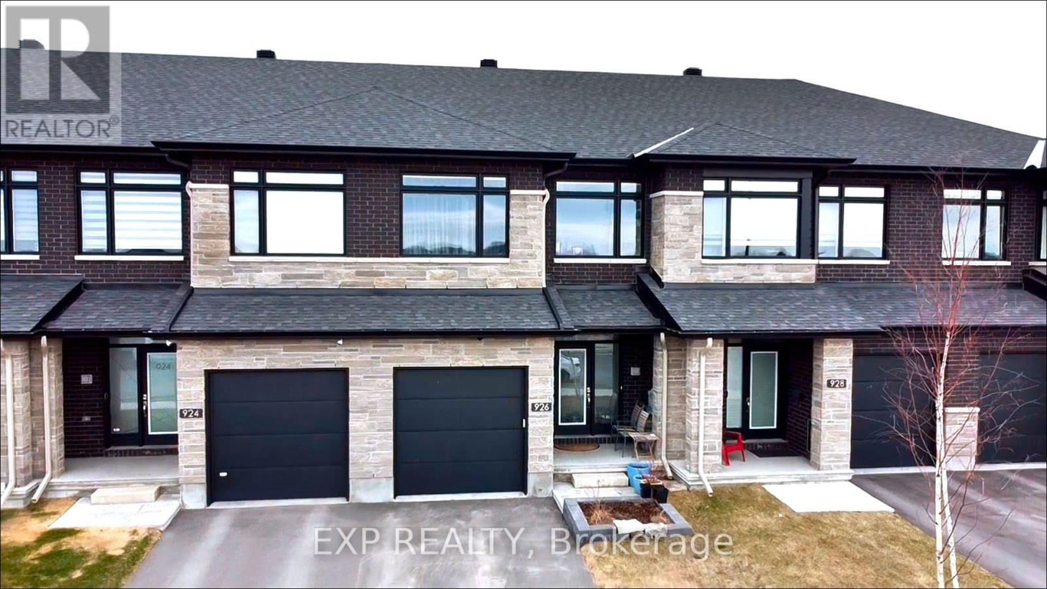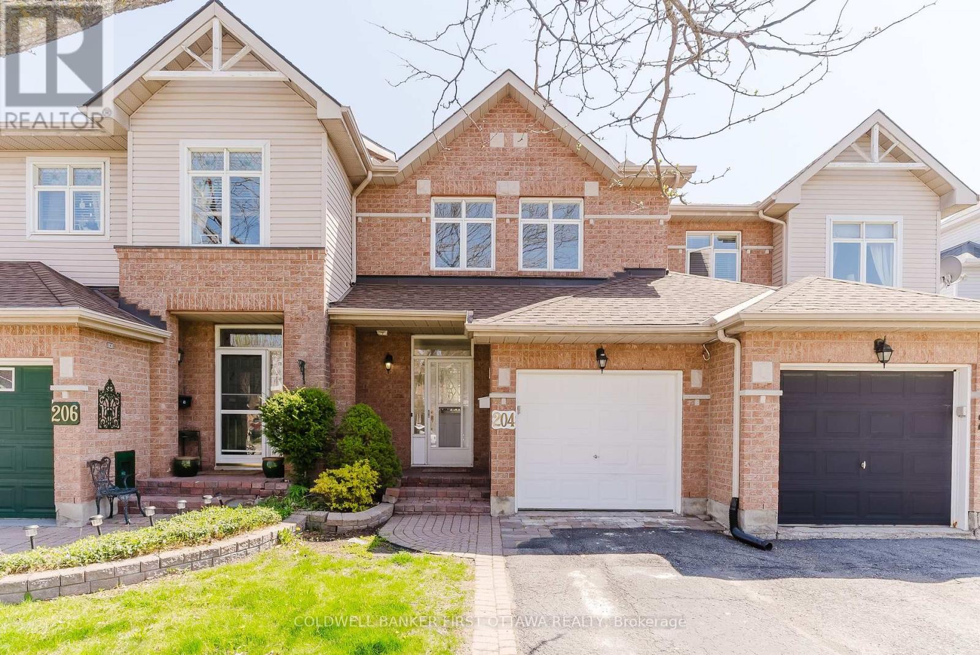Mirna Botros
613-600-2626670 Whitecliffs Avenue - $775,000
670 Whitecliffs Avenue - $775,000
670 Whitecliffs Avenue
$775,000
2603 - Riverside South
Ottawa, OntarioK1V2N4
3 beds
3 baths
3 parking
MLS#: X12136631Listed: 4 days agoUpdated:4 days ago
Description
Welcome to 670 Whitecliffs, a beautifully designed and oversized townhome with one of the largest lots in the area. This spacious home features a versatile main floor with a dedicated nook ideal for a home office or playroom, an open-concept living and dining area filled with natural light from expansive windows, and a modern kitchen with quartz countertops, stylish two-tone cabinetry, a walk-in pantry, high-end appliances, and a gas stove. Upstairs offers convenience and comfort with a large walk-in linen closet, upper-level laundry, two generously sized secondary bedrooms, a full bathroom, and a luxurious primary suite complete with a walk-in closet and en-suite featuring a glass shower and dual vanities.The finished basement adds valuable living space for a rec room or home gym. Step outside to enjoy the massive backyard, complete with a deck, fencing, and established perennial gardens including a raised raspberry bed that returns each year. Additional features include a gas dryer, built-in speaker system throughout, central vacuum, and a gas BBQ hookup. Located within walking distance to parks, schools, and the LRT, making commuting to downtown a breeze! This home truly has it all. (id:58075)Details
Details for 670 Whitecliffs Avenue, Ottawa, Ontario- Property Type
- Single Family
- Building Type
- Row Townhouse
- Storeys
- 2
- Neighborhood
- 2603 - Riverside South
- Land Size
- 21.1 x 198.3 FT
- Year Built
- -
- Annual Property Taxes
- $4,987
- Parking Type
- Attached Garage, Garage
Inside
- Appliances
- Washer, Refrigerator, Dishwasher, Stove, Dryer, Microwave, Hood Fan
- Rooms
- 8
- Bedrooms
- 3
- Bathrooms
- 3
- Fireplace
- -
- Fireplace Total
- -
- Basement
- Finished, Full
Building
- Architecture Style
- -
- Direction
- Limebank Rd
- Type of Dwelling
- row_townhouse
- Roof
- -
- Exterior
- Brick, Vinyl siding
- Foundation
- Poured Concrete
- Flooring
- -
Land
- Sewer
- Sanitary sewer
- Lot Size
- 21.1 x 198.3 FT
- Zoning
- -
- Zoning Description
- -
Parking
- Features
- Attached Garage, Garage
- Total Parking
- 3
Utilities
- Cooling
- Central air conditioning
- Heating
- Forced air, Natural gas
- Water
- Municipal water
Feature Highlights
- Community
- -
- Lot Features
- -
- Security
- -
- Pool
- -
- Waterfront
- -
