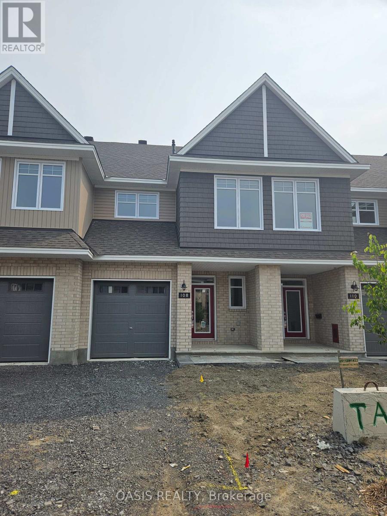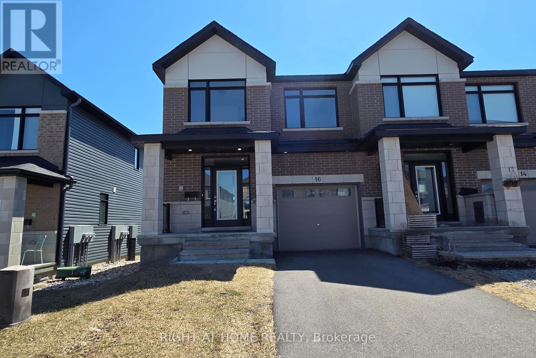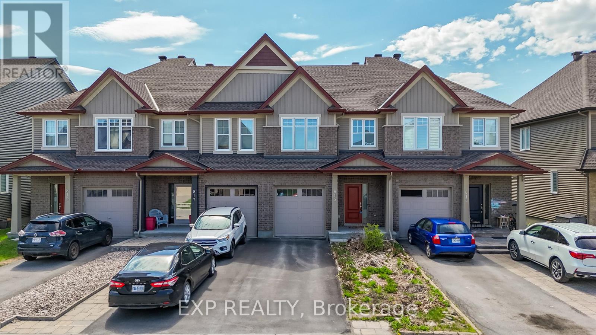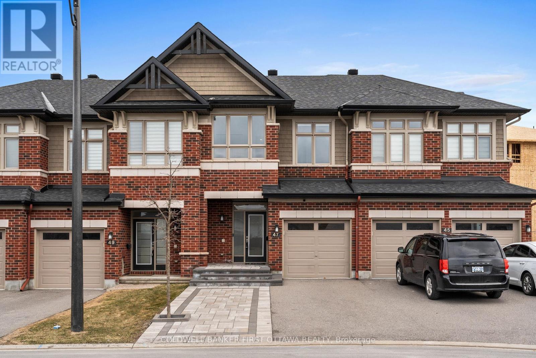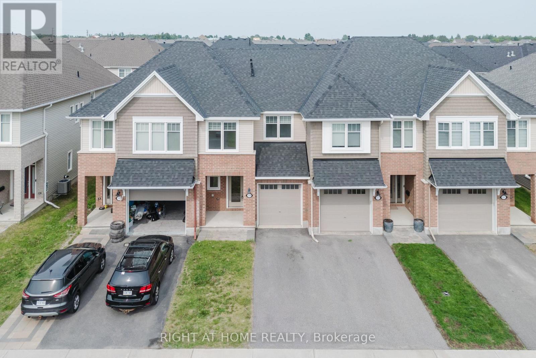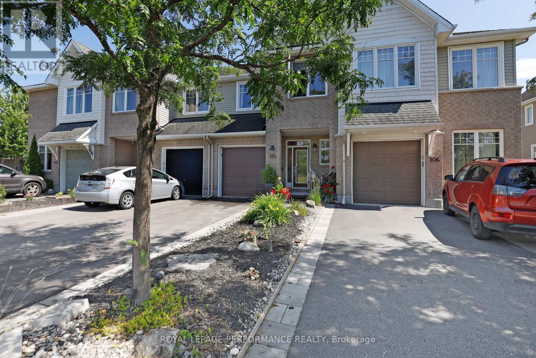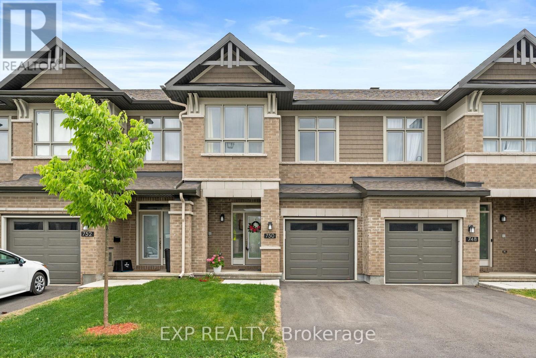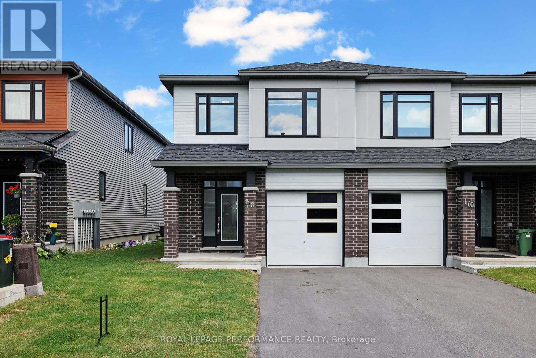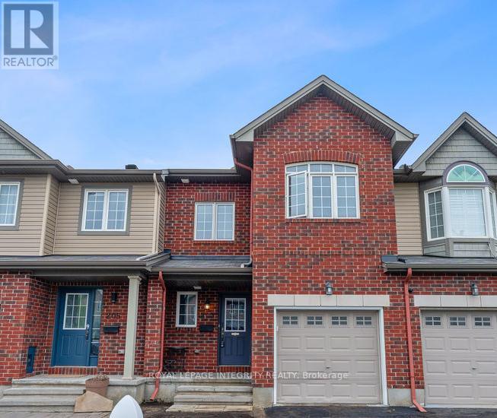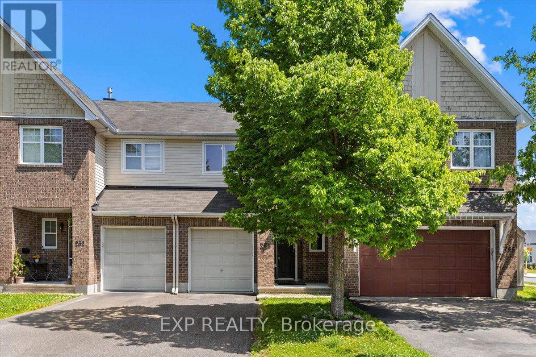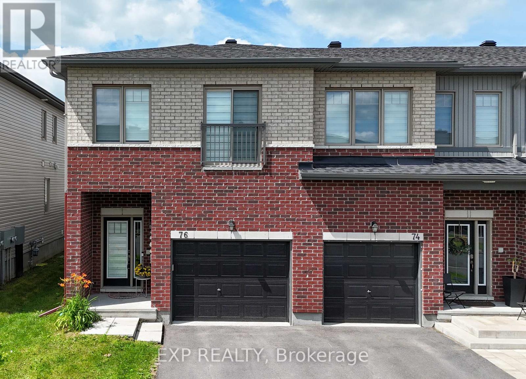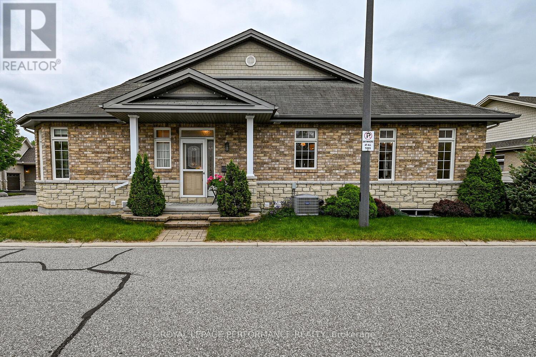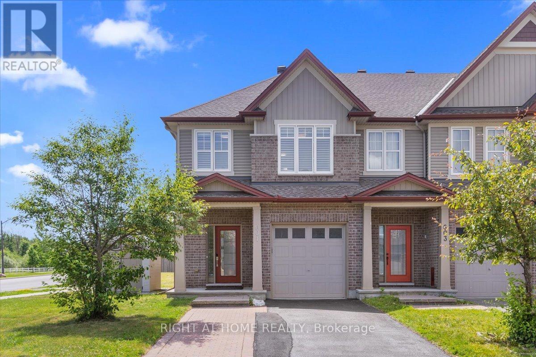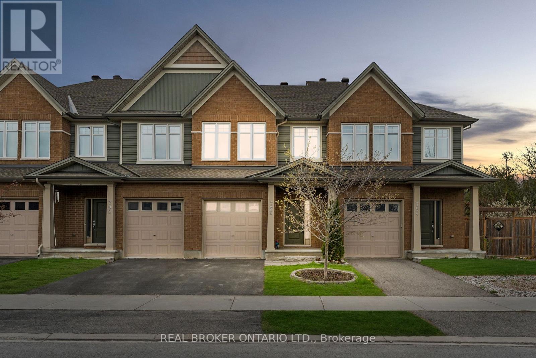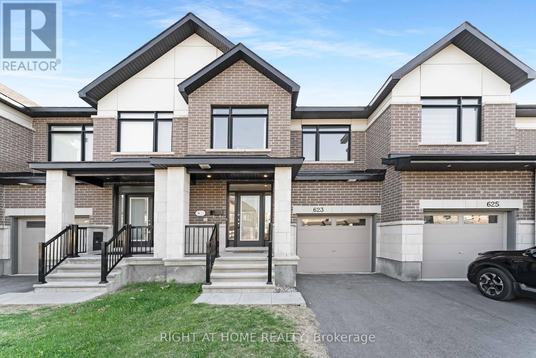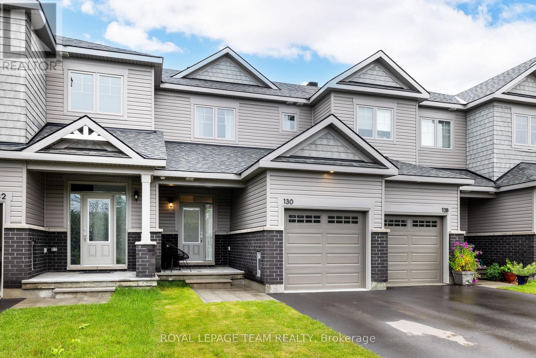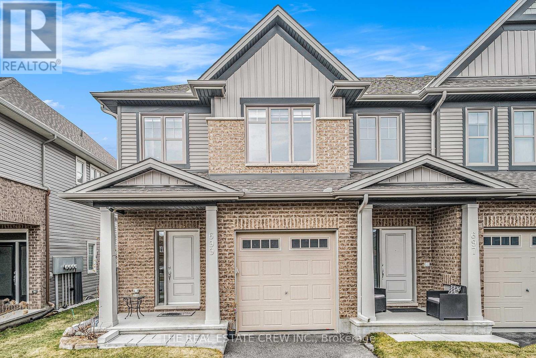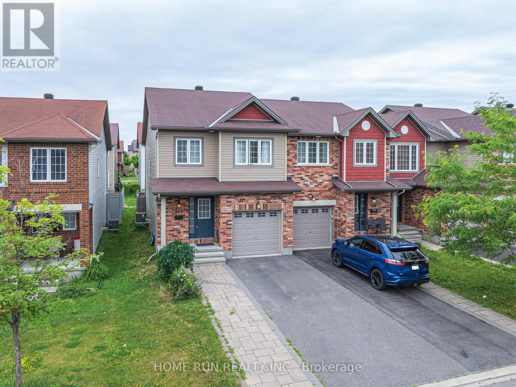Mirna Botros
613-600-262659 Rallidale Street - $599,000
59 Rallidale Street - $599,000
59 Rallidale Street
$599,000
2605 - Blossom Park/Kemp Park/Findlay Creek
Ottawa, OntarioK1X0G7
3 beds
3 baths
2 parking
MLS#: X12137960Listed: 2 months agoUpdated:about 2 months ago
Description
Investors take note! Welcome to this beautifully maintained three-bedroom, three-bathroom home offering a spacious and functional layout. The main floor features a bright and inviting living room, a modern kitchen with granite countertops, and a convenient laundry room. Upstairs, you'll find two full bathrooms, including a generous primary bedroom complete with a walk-in closet and a full en-suite bathroom. The finished lower level offers plenty of space perfect for an in-law suite with a rough-in for an additional bathroom. Enjoy the outdoors with a large backyard, ideal for family gatherings and relaxation. Additional features include central air conditioning and proximity to shopping centers, schools, and all essential amenities. Rented for 2 years up to June 2027 at $2500! Call Now! (id:58075)Details
Details for 59 Rallidale Street, Ottawa, Ontario- Property Type
- Single Family
- Building Type
- Row Townhouse
- Storeys
- 2
- Neighborhood
- 2605 - Blossom Park/Kemp Park/Findlay Creek
- Land Size
- 20 x 101 FT
- Year Built
- -
- Annual Property Taxes
- $3,837
- Parking Type
- Attached Garage, Garage
Inside
- Appliances
- -
- Rooms
- 6
- Bedrooms
- 3
- Bathrooms
- 3
- Fireplace
- -
- Fireplace Total
- -
- Basement
- Unfinished, Full
Building
- Architecture Style
- -
- Direction
- Bank Street South to Dun Skipper, left on Rallidale - Unit 59
- Type of Dwelling
- row_townhouse
- Roof
- -
- Exterior
- Brick, Vinyl siding
- Foundation
- Unknown
- Flooring
- -
Land
- Sewer
- Sanitary sewer
- Lot Size
- 20 x 101 FT
- Zoning
- -
- Zoning Description
- -
Parking
- Features
- Attached Garage, Garage
- Total Parking
- 2
Utilities
- Cooling
- Central air conditioning, Air exchanger
- Heating
- Forced air, Natural gas
- Water
- Municipal water
Feature Highlights
- Community
- -
- Lot Features
- -
- Security
- -
- Pool
- -
- Waterfront
- -

