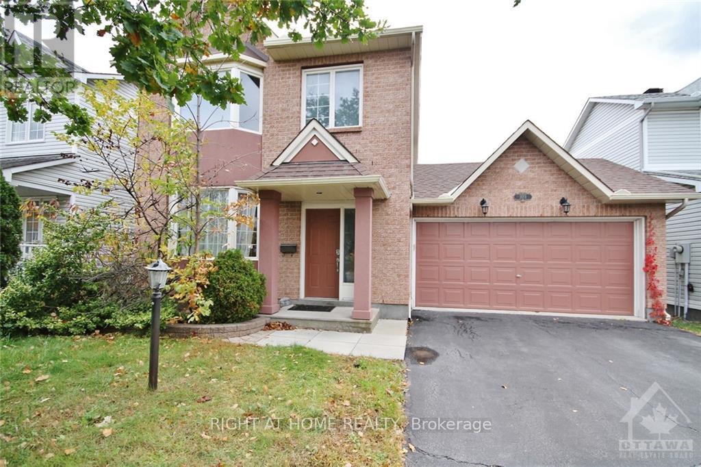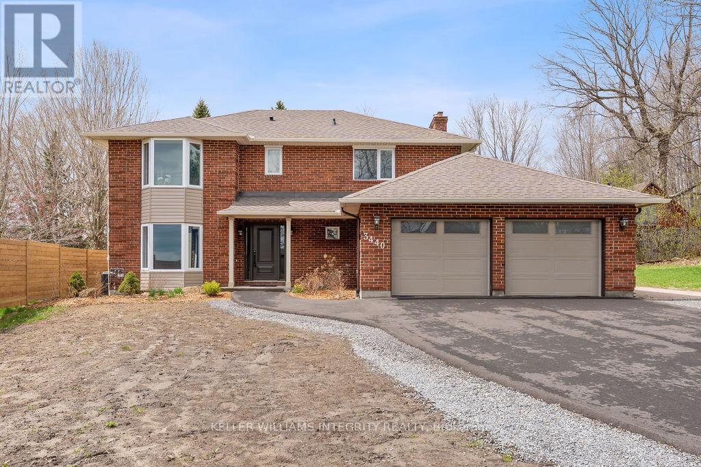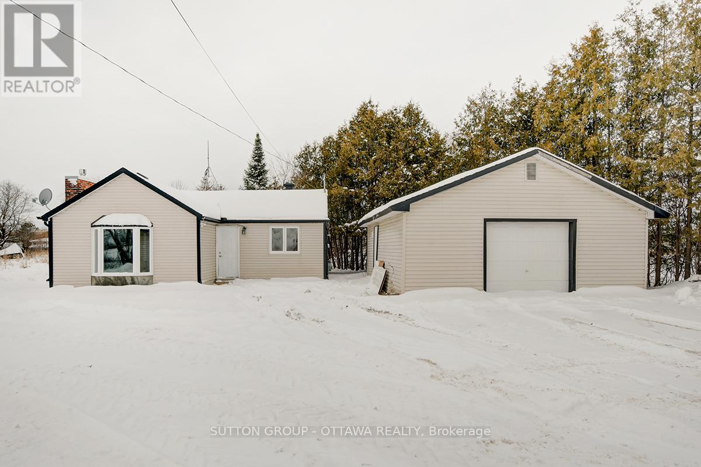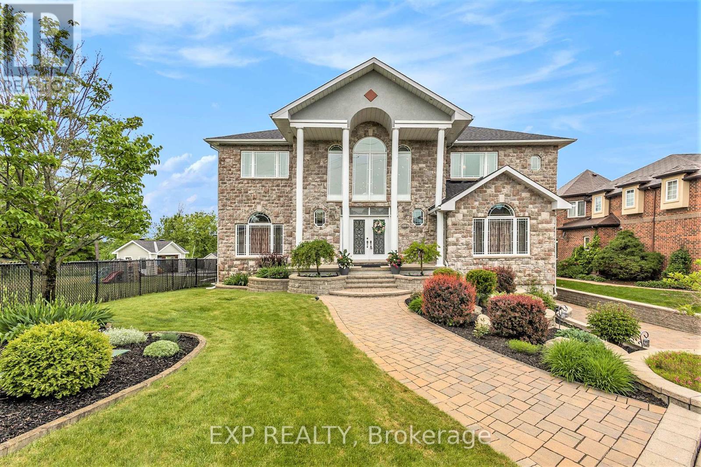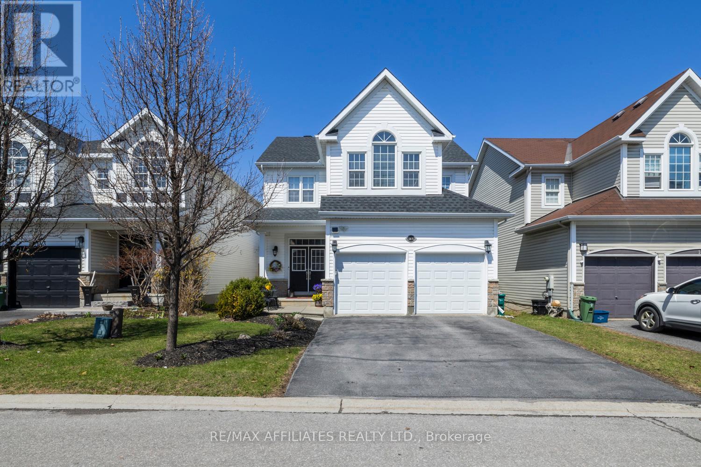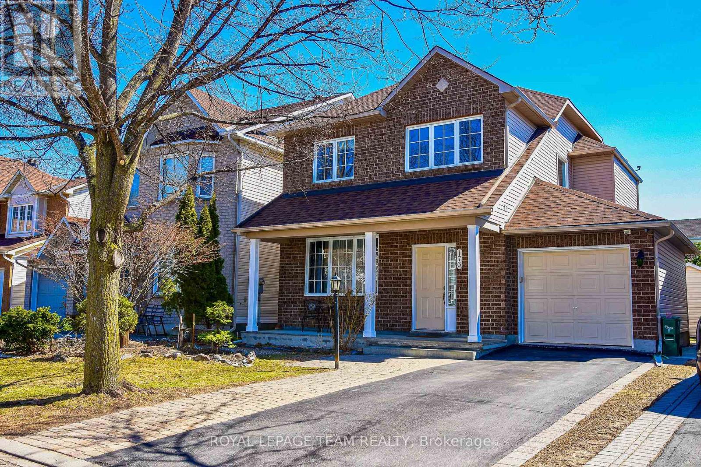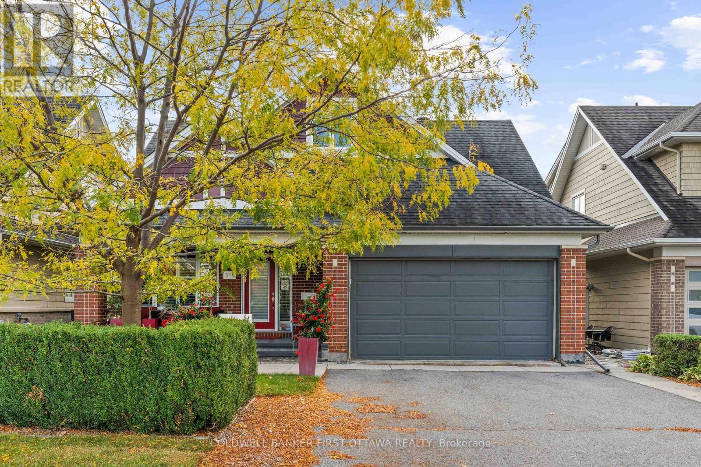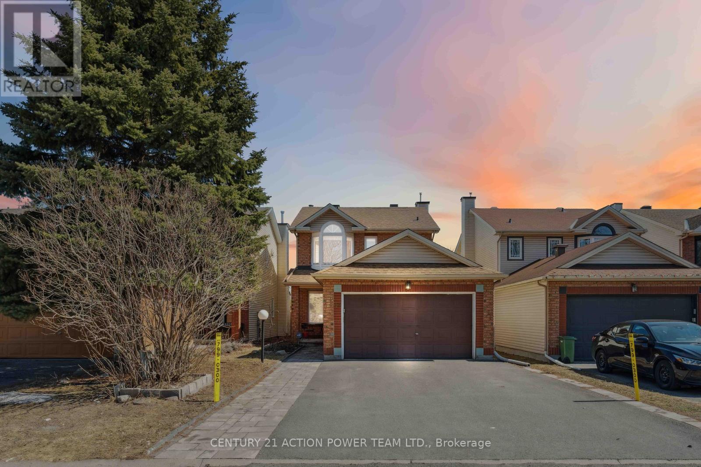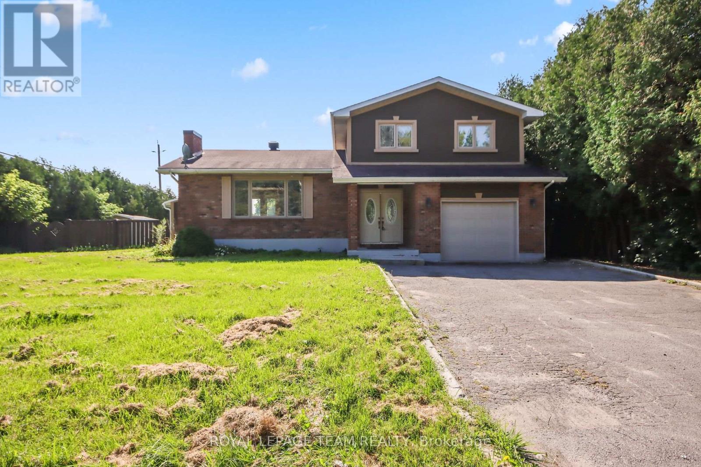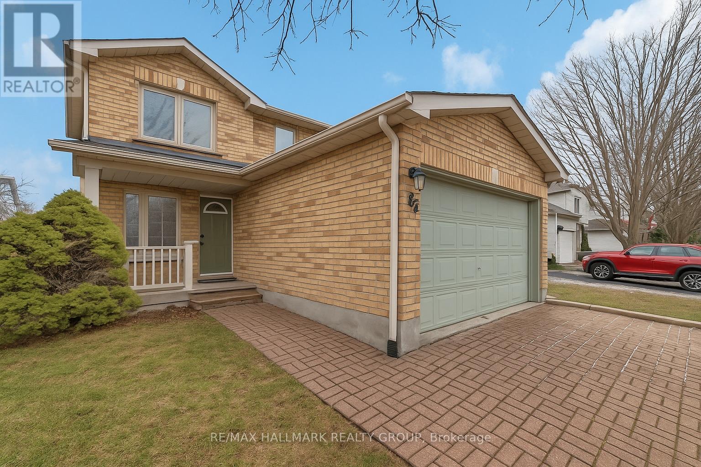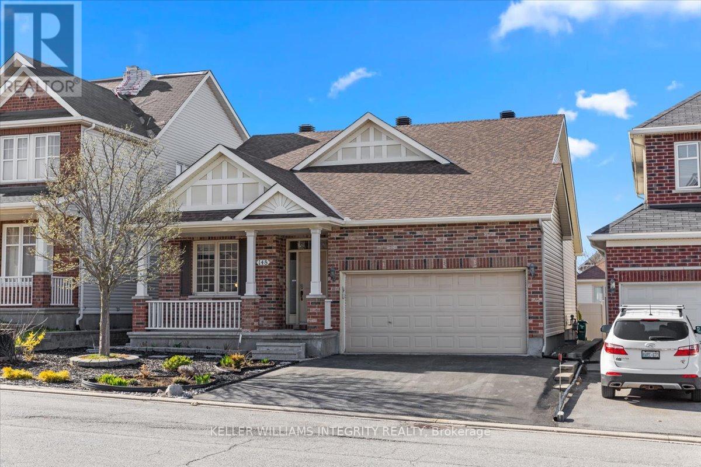Mirna Botros
613-600-26264316 Owl Valley Drive - $650,900
4316 Owl Valley Drive - $650,900
4316 Owl Valley Drive
$650,900
2602 - Riverside South/Gloucester Glen
Ottawa, OntarioK1V1L3
3 beds
3 baths
3 parking
MLS#: X12142925Listed: 5 days agoUpdated:4 days ago
Description
Welcome to a beautiful newly renovated Richcraft Rosewood model home. In a highly sought-after community in Riverside South. This remarkable home has 3 bedrooms and 3.5 bathrooms. The master has a walk-in closet and an ensuite with a step-in shower and soaker tub. Spacious main level features both hardwood and tile flooring. Completely renovated kitchen includes stainless steel refrigerator and stove with built-in hood fan microwave. Large pantry and breakfast nook. Off the kitchen is a formal dining room which provides plenty of space for additional seating. Main level also features a conveniently located powder room and a cozy living room with gas fireplace. Fully finished basement includes a storage room with additional cold storage, 3-piece bathroom, home office, den/exercise room and family room. Recently paved laneway provides two parking spaces along with one car garage. Patio stone walkway leads to a fully fenced-in backyard with a large deck and a bonus shed/workshop. (id:58075)Details
Details for 4316 Owl Valley Drive, Ottawa, Ontario- Property Type
- Single Family
- Building Type
- House
- Storeys
- 2
- Neighborhood
- 2602 - Riverside South/Gloucester Glen
- Land Size
- 24.3 x 108.3 FT
- Year Built
- -
- Annual Property Taxes
- $3,820
- Parking Type
- Attached Garage, Garage
Inside
- Appliances
- Washer, Refrigerator, Water meter, Dishwasher, Stove, Dryer, Microwave, Blinds
- Rooms
- 14
- Bedrooms
- 3
- Bathrooms
- 3
- Fireplace
- -
- Fireplace Total
- 1
- Basement
- Finished, N/A
Building
- Architecture Style
- -
- Direction
- Shoreline Dr.
- Type of Dwelling
- house
- Roof
- -
- Exterior
- Brick, Vinyl siding
- Foundation
- Poured Concrete
- Flooring
- -
Land
- Sewer
- Sanitary sewer
- Lot Size
- 24.3 x 108.3 FT
- Zoning
- -
- Zoning Description
- R3VV
Parking
- Features
- Attached Garage, Garage
- Total Parking
- 3
Utilities
- Cooling
- Central air conditioning
- Heating
- Forced air, Natural gas
- Water
- Municipal water
Feature Highlights
- Community
- School Bus
- Lot Features
- Irregular lot size
- Security
- -
- Pool
- -
- Waterfront
- -


