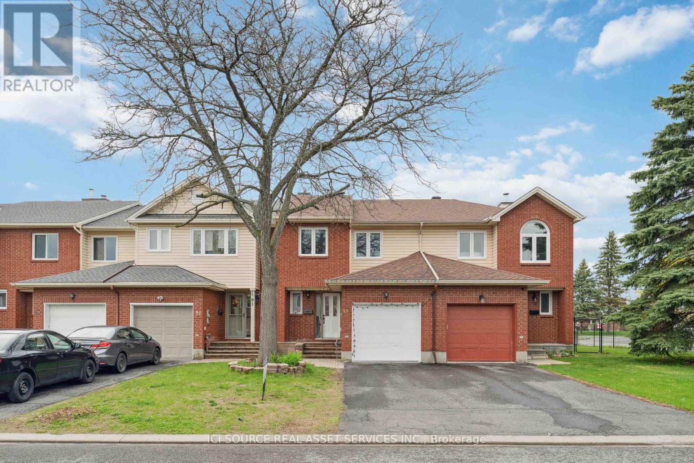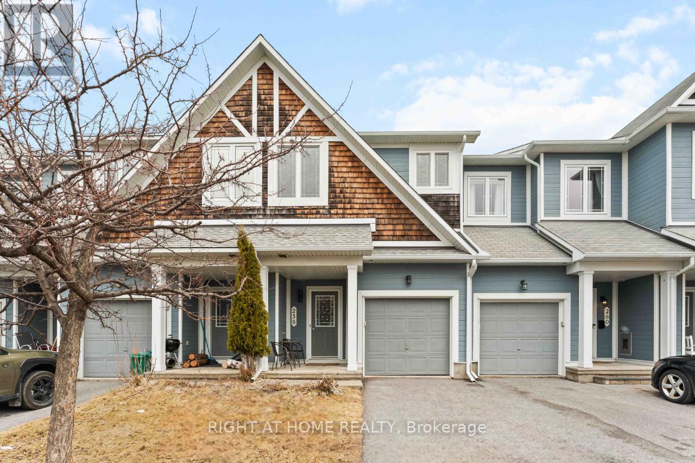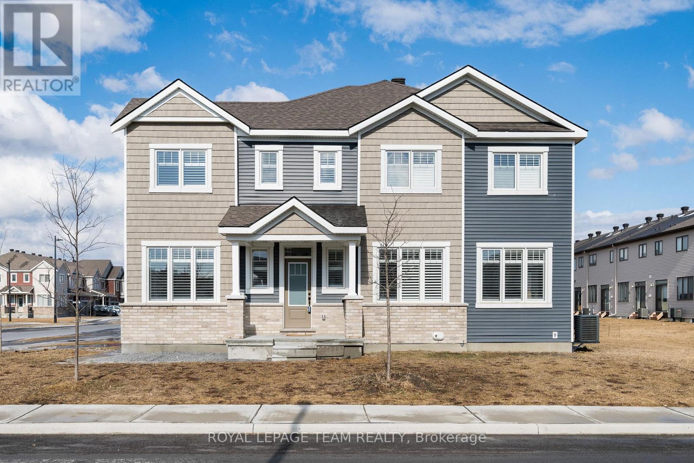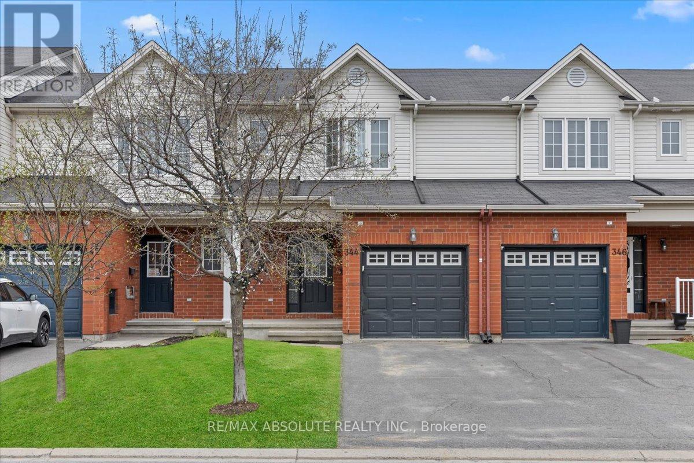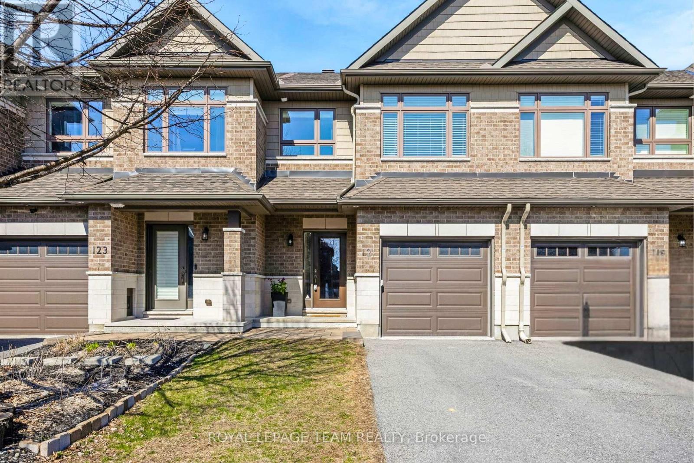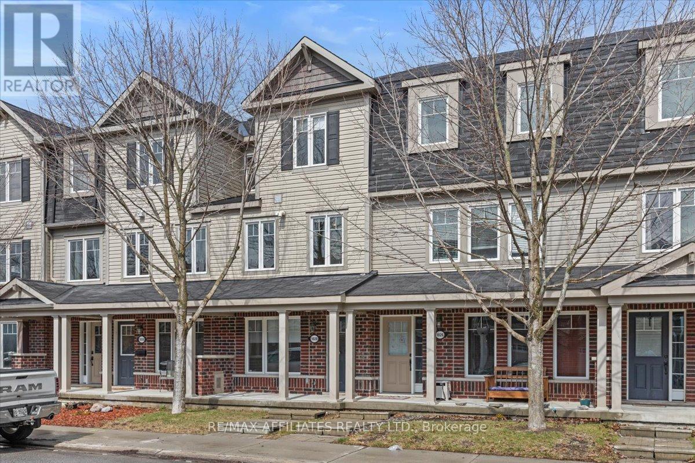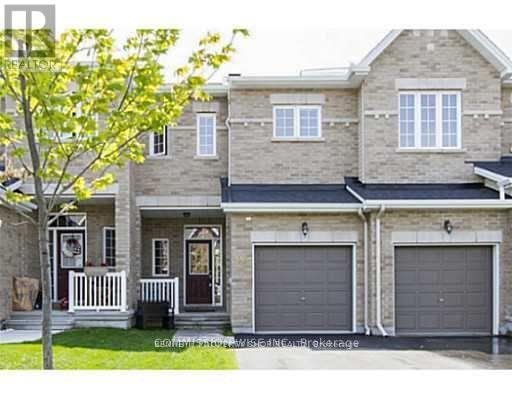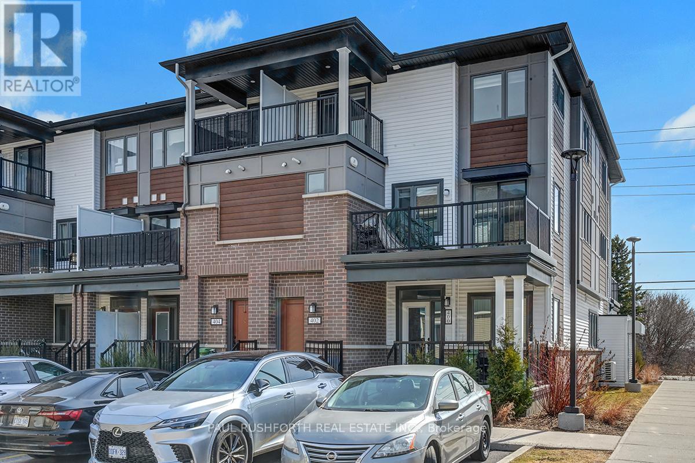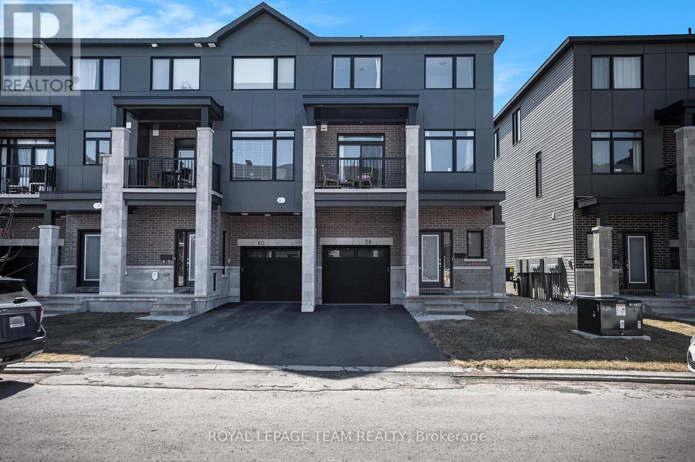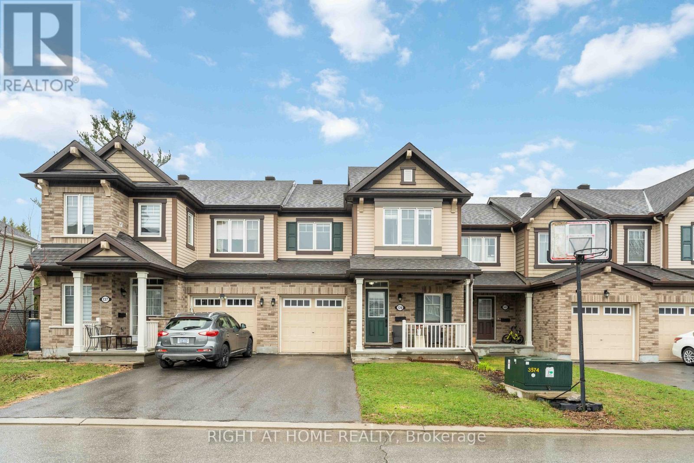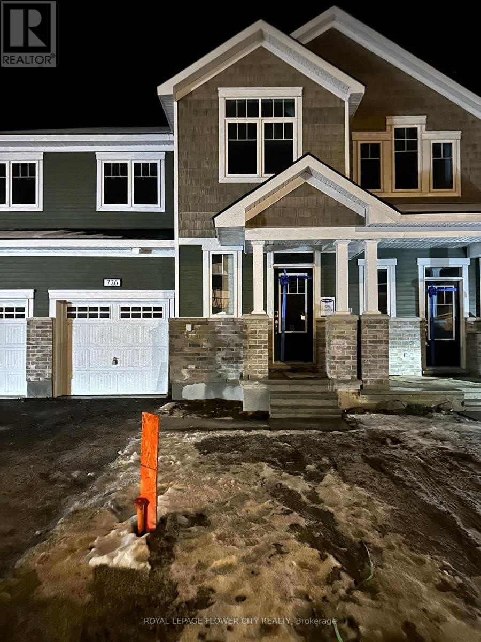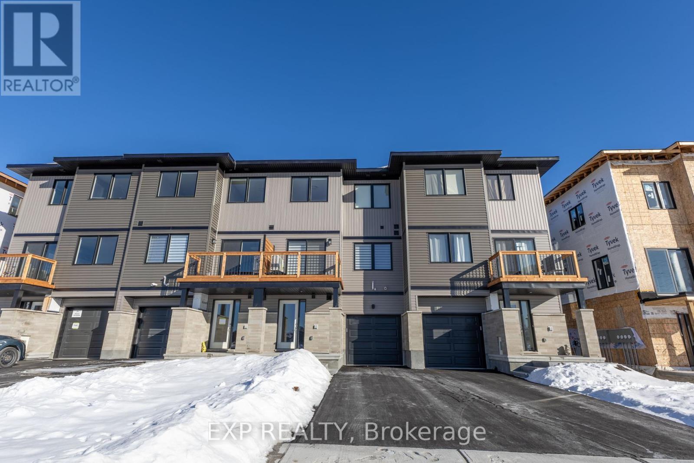Mirna Botros
613-600-2626627 Taliesin Crescent - $739,999
627 Taliesin Crescent - $739,999
627 Taliesin Crescent
$739,999
8207 - Remainder of Stittsville & Area
Ottawa, OntarioK2S2W5
3 beds
3 baths
3 parking
MLS#: X12145174Listed: 6 days agoUpdated:6 days ago
Description
Experience the epitome of modern living in this meticulously upgraded end unit! This 3-bedroom, 2.5-bath home showcases exquisite neutral-coloured design, accented by custom walls and high-end finishes throughout. A grand foyer welcomes you with soaring ceilings and tasteful tile flooring. The gourmet kitchen is a showstopper, boasting stainless steel appliances, premium quartz countertops, an elegant tile backsplash, under-mount lighting, a breakfast bar, and a huge walk-in pantry.The open-concept living area flows seamlessly, showcasing gleaming hardwood floors, pot lighting, a spacious dining room, and an inviting living room flooded with sunlight. Upstairs, you'll find a convenient laundry room, two bright and generously sized bedrooms, and a modern 3-piece bathroom with a tiled shower and quartz countertops.The luxurious master suite offers an oversized walk-in closet and a spa-like 4-piece ensuite with dual sinks, quartz countertops, and a fully tiled shower with glass doors.The lower level, with its abundance of natural light, offers a comfortable family room with a fireplace and plentiful storage, plus potential for a future bathroom.Outside, enjoy a fully fenced backyard with a low-maintenance PVC fence, composite deck, and custom interlock patio the perfect space for relaxing and entertaining. Additionally, the gutters are already installed on this house. This home is a radiant masterpiece, ready to be yours! (id:58075)Details
Details for 627 Taliesin Crescent, Ottawa, Ontario- Property Type
- Single Family
- Building Type
- Row Townhouse
- Storeys
- 2
- Neighborhood
- 8207 - Remainder of Stittsville & Area
- Land Size
- 27.6 x 98.4 FT
- Year Built
- -
- Annual Property Taxes
- $4,172
- Parking Type
- Garage, Inside Entry
Inside
- Appliances
- Washer, Refrigerator, Dishwasher, Stove, Dryer, Microwave, Hood Fan, Window Coverings, Water Heater - Tankless
- Rooms
- 13
- Bedrooms
- 3
- Bathrooms
- 3
- Fireplace
- -
- Fireplace Total
- 1
- Basement
- Finished, Full
Building
- Architecture Style
- -
- Direction
- Fernbank
- Type of Dwelling
- row_townhouse
- Roof
- -
- Exterior
- Brick, Vinyl siding
- Foundation
- Poured Concrete
- Flooring
- -
Land
- Sewer
- Sanitary sewer
- Lot Size
- 27.6 x 98.4 FT
- Zoning
- -
- Zoning Description
- -
Parking
- Features
- Garage, Inside Entry
- Total Parking
- 3
Utilities
- Cooling
- Central air conditioning
- Heating
- Forced air, Electric
- Water
- Municipal water
Feature Highlights
- Community
- Community Centre
- Lot Features
- -
- Security
- -
- Pool
- -
- Waterfront
- -
