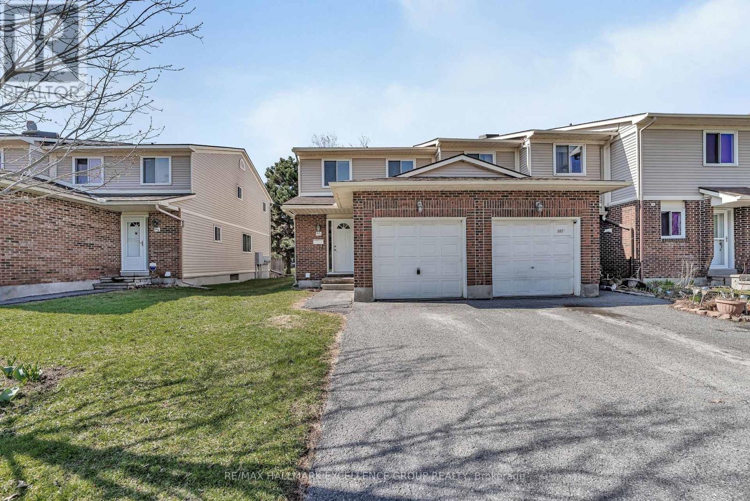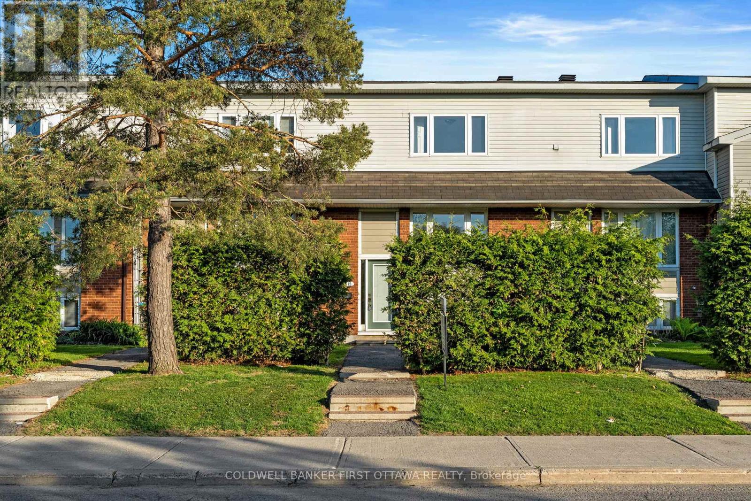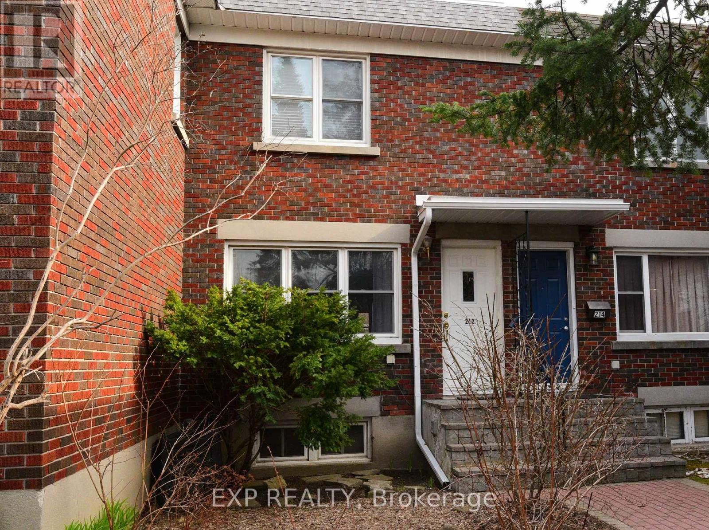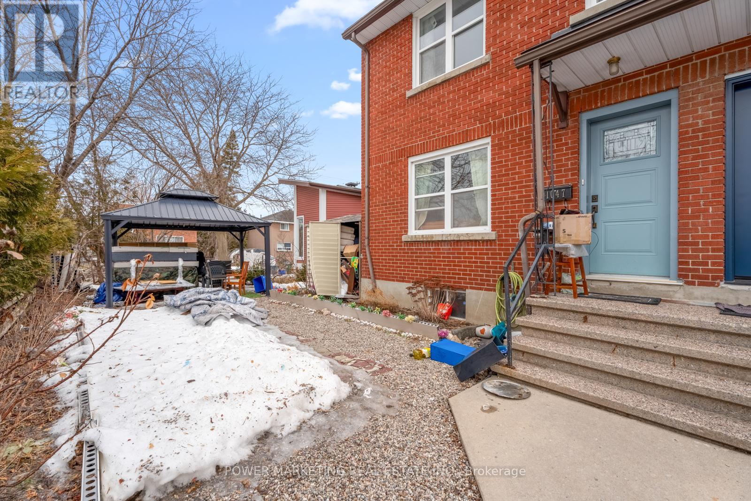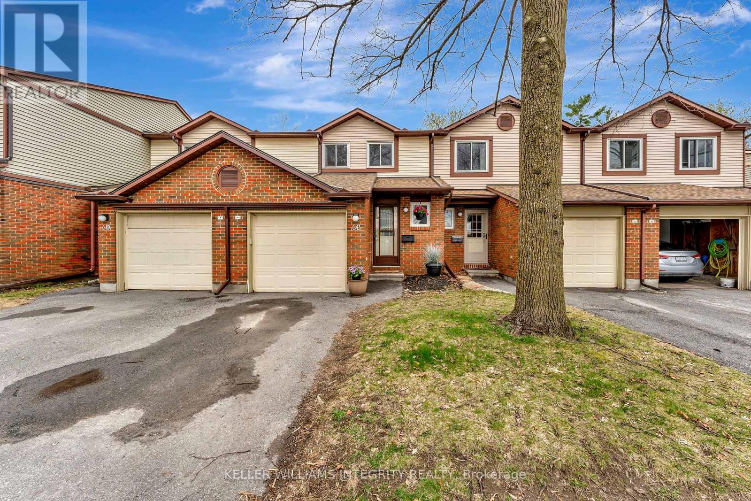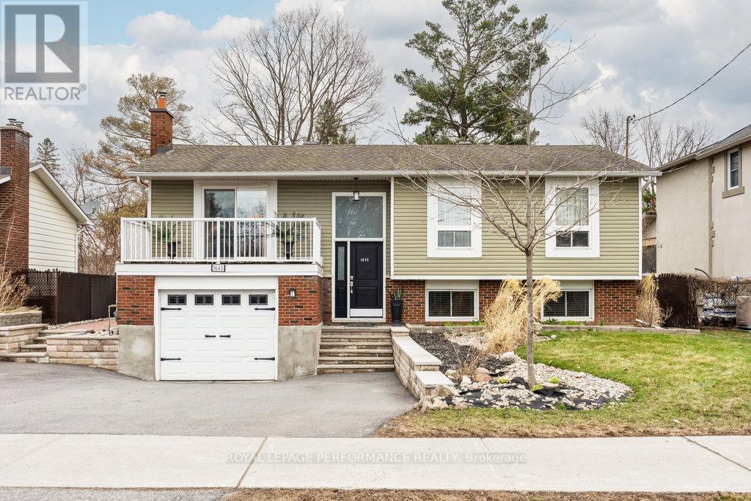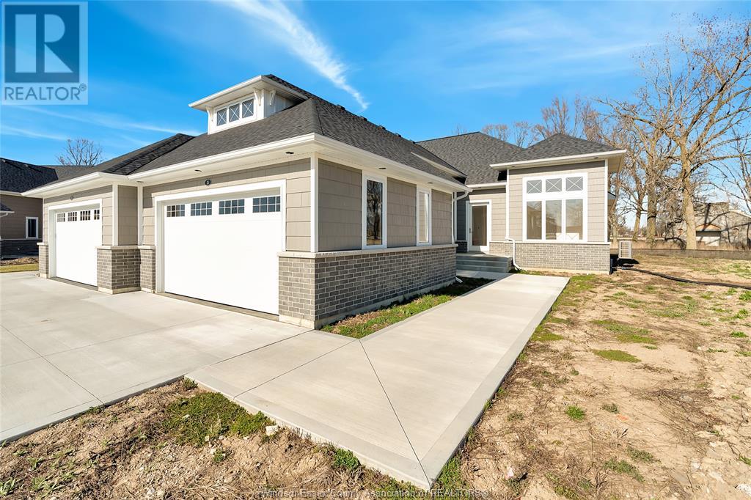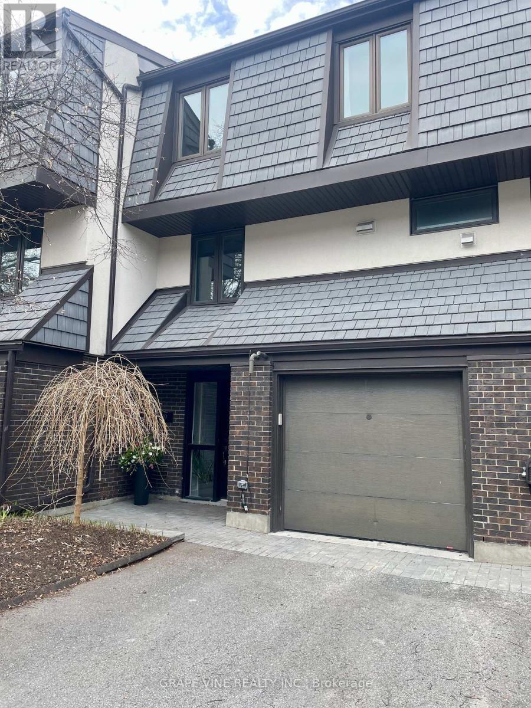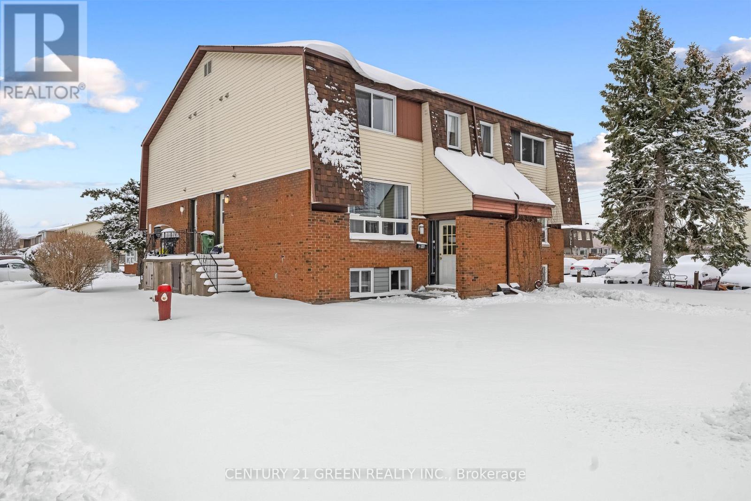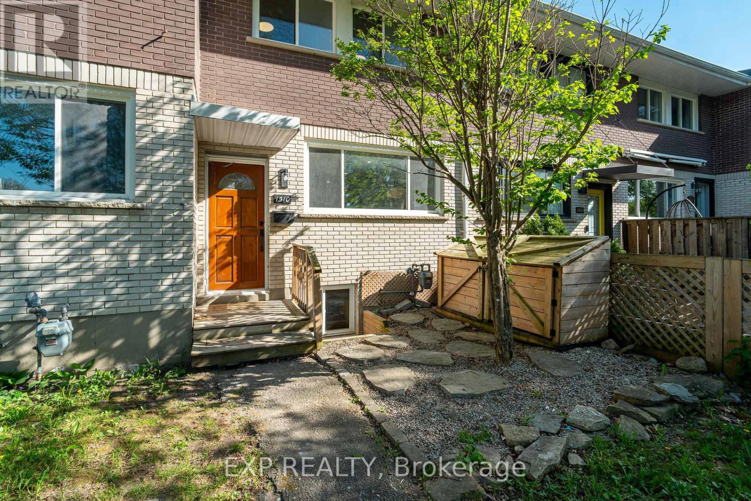Mirna Botros
613-600-2626114 Thornbury Crescent - $689,900
114 Thornbury Crescent - $689,900
114 Thornbury Crescent
$689,900
7607 - Centrepointe
Ottawa, OntarioK2G6C3
3 beds
4 baths
3 parking
MLS#: X12149105Listed: 6 days agoUpdated:about 7 hours ago
Description
Welcome to 114 Thornbury Crescent, a stunning 3-bedroom, 4-bathroom freehold townhome nestled in the heart of Centrepointeone of Ottawas most sought-after communities. Thoughtfully designed and freshly updated throughout, this move-in-ready home offers the perfect blend of comfort, style, and convenience. Step into a spacious foyer with elegant ceramic flooring and a graceful curved oak staircase that sets the tone for the rest of the home. The main level features an open-concept living and dining area with gleaming hardwood floors, and a cozy gas fireplace ideal for everyday living and entertaining. The sunlit eat-in kitchen is outfitted with beautiful countertops, well maintained appliances, and a patio door that leads to a large rear interlock and a fully fenced private backyard perfect for outdoor gatherings. Upstairs, you'll find three generous bedrooms, the master bedroom includes an expansive primary retreat with soaring cathedral ceilings, a walk-in closet, a luxurious 5-piece ensuite, and your own private balcony to enjoy morning coffee or evening breezes. The fully finished basement adds valuable living space, a full 3-piece bathroom, and a recreation area ideal for guests, extended family, or a home office. Situated just steps from Centrepointe Park, the Ben Franklin Skating Rink, Algonquin College, the city library, future LRT, and College Square, this is a rare opportunity to own a meticulously maintained home in a prime location. Whether youre a growing family, a professional, or an investor, 114 Thornbury Crescent checks all the boxes dont miss out! Kitchen(2022), Bathrooms(2022), Interlock and landscaping(2022). Ceiling changed to a smooth ceiling(2022). Balcony(2022). Stairs(2022), Painting(2025). Master Bedroom windows glass(2022). Auto garage door opener(2021). Some of the pictures are virtually staged. 24 hours irrevocable for all offers. (id:58075)Details
Details for 114 Thornbury Crescent, Ottawa, Ontario- Property Type
- Single Family
- Building Type
- Row Townhouse
- Storeys
- 2
- Neighborhood
- 7607 - Centrepointe
- Land Size
- 19.9 x 111.6 FT ; 0
- Year Built
- -
- Annual Property Taxes
- $4,485
- Parking Type
- Attached Garage, Garage, Inside Entry
Inside
- Appliances
- Washer, Refrigerator, Water meter, Dishwasher, Stove, Dryer
- Rooms
- 8
- Bedrooms
- 3
- Bathrooms
- 4
- Fireplace
- -
- Fireplace Total
- 1
- Basement
- Finished, Full
Building
- Architecture Style
- -
- Direction
- Baseline to Centrepointe right on Hemmingwood to Thornbury
- Type of Dwelling
- row_townhouse
- Roof
- -
- Exterior
- Brick
- Foundation
- Concrete
- Flooring
- -
Land
- Sewer
- Sanitary sewer
- Lot Size
- 19.9 x 111.6 FT ; 0
- Zoning
- -
- Zoning Description
- Res
Parking
- Features
- Attached Garage, Garage, Inside Entry
- Total Parking
- 3
Utilities
- Cooling
- Central air conditioning
- Heating
- Forced air, Natural gas
- Water
- Municipal water
Feature Highlights
- Community
- -
- Lot Features
- -
- Security
- -
- Pool
- -
- Waterfront
- -
