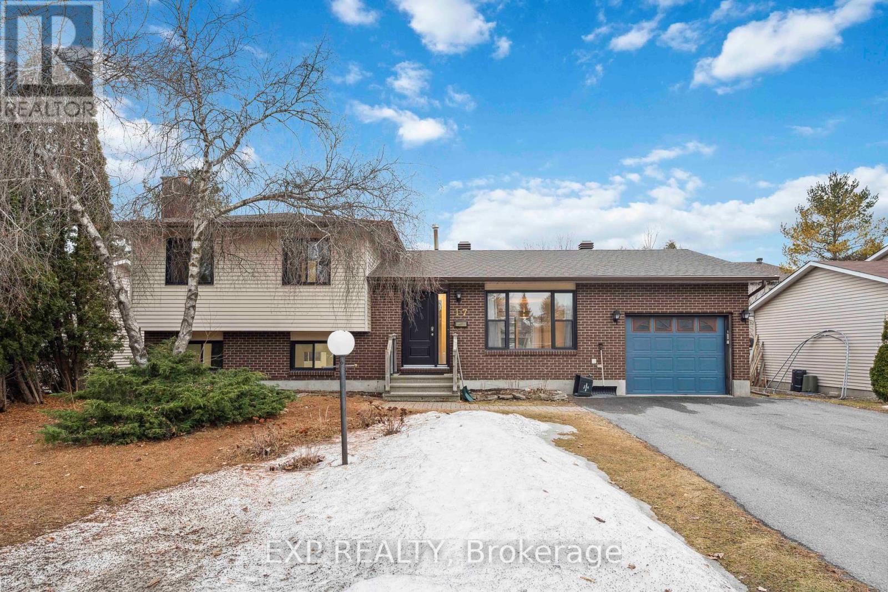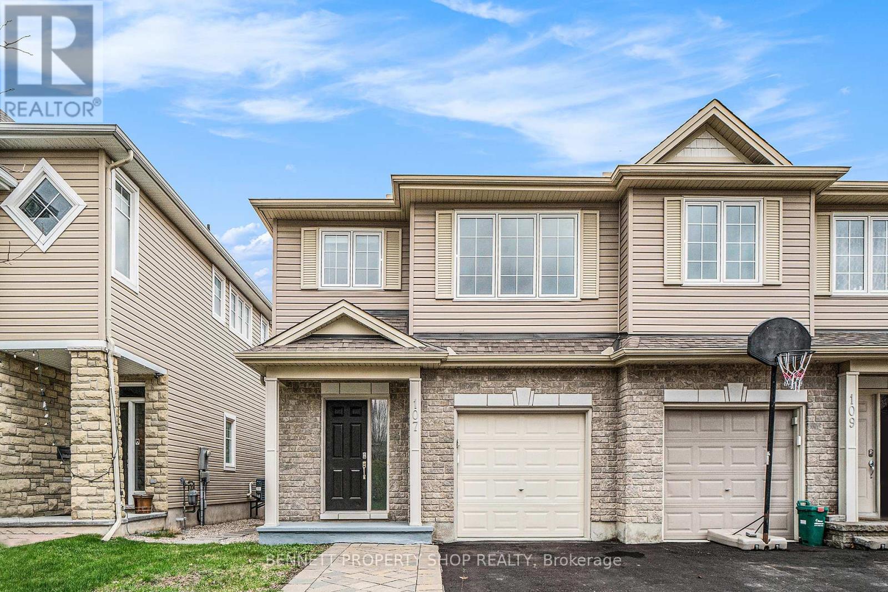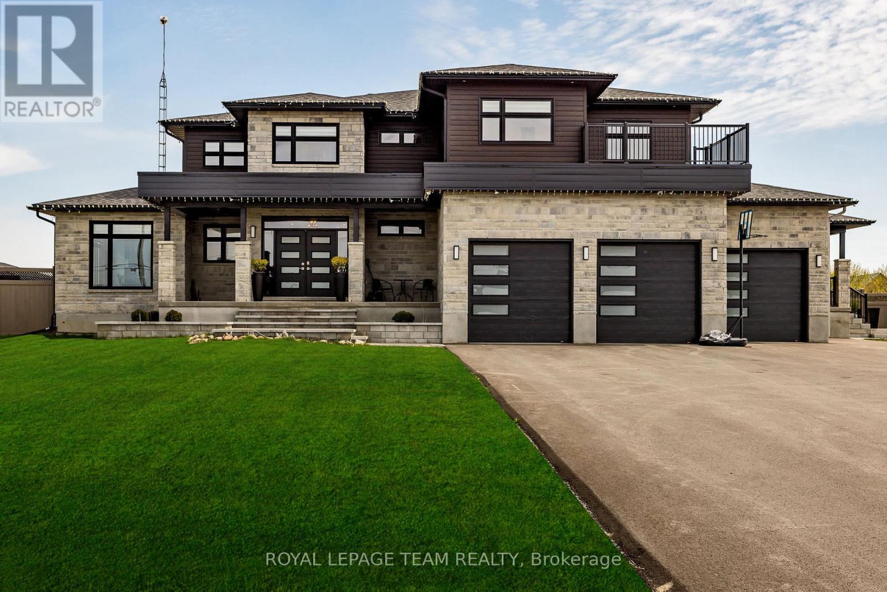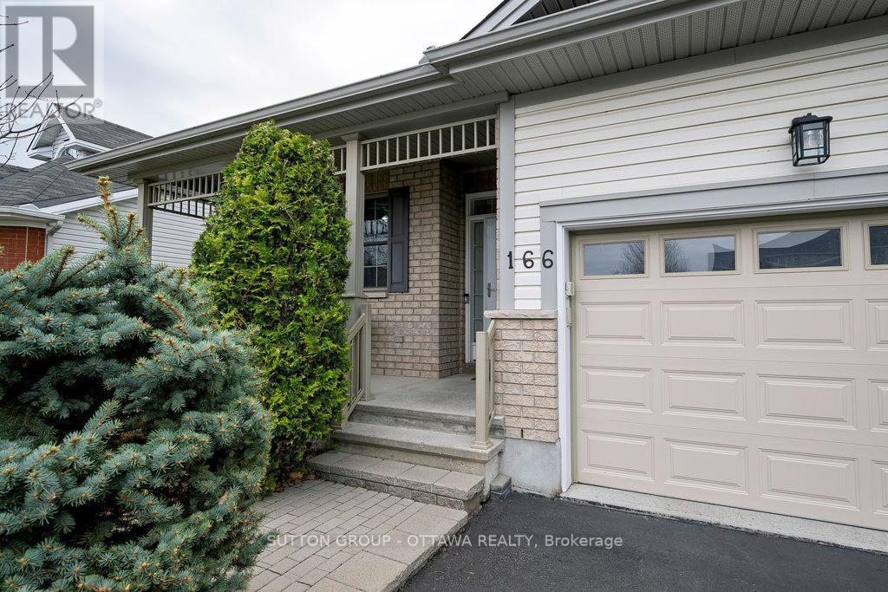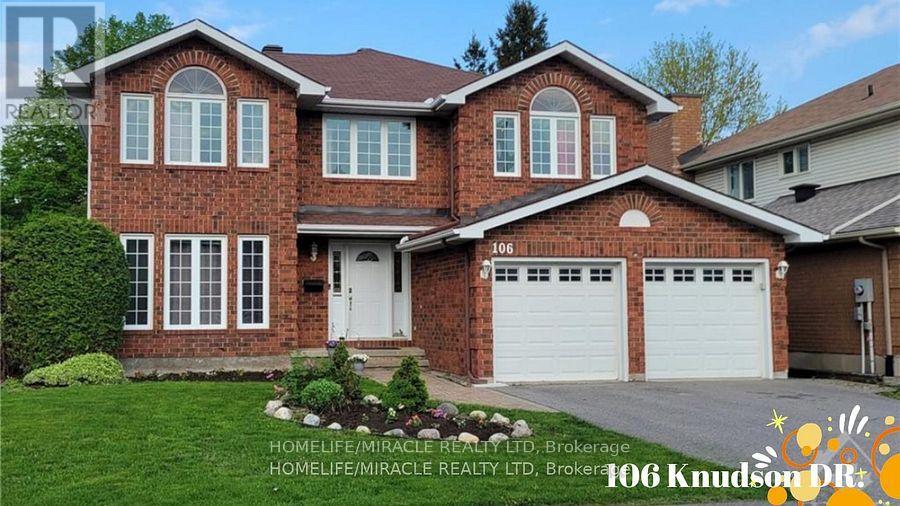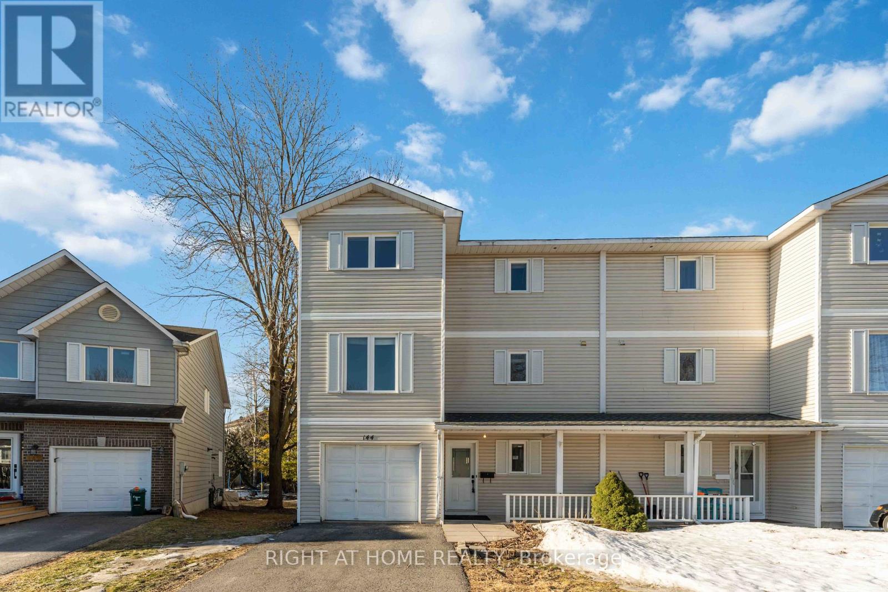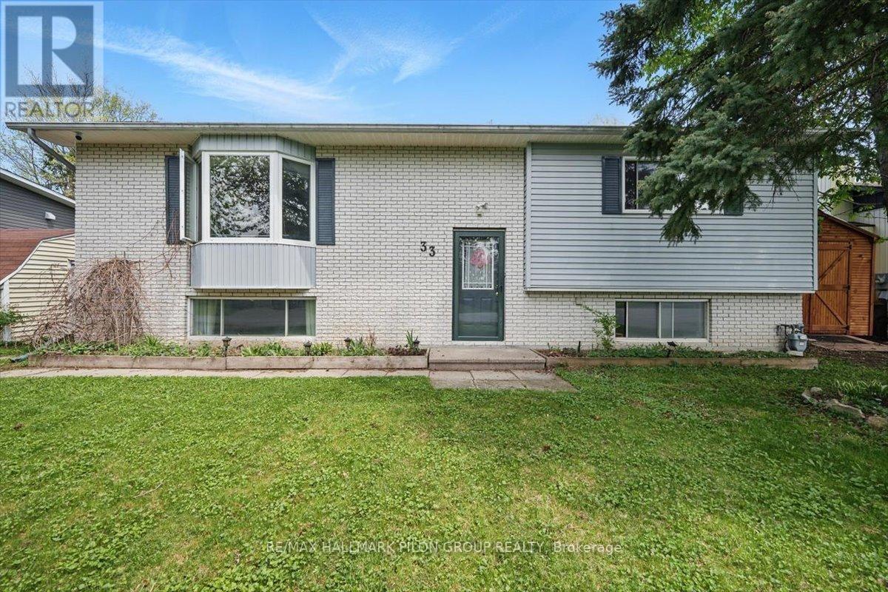Mirna Botros
613-600-2626585 Vivera Place - $1,089,000
585 Vivera Place - $1,089,000
585 Vivera Place
$1,089,000
8211 - Stittsville (North)
Ottawa, OntarioK2S2M8
4 beds
3 baths
4 parking
MLS#: X12149684Listed: 5 days agoUpdated:about 5 hours ago
Description
PREPARE TO FALL IN LOVE with this stunning single-family home in the highly sought-after Poole Creek community of Stittsville. This Beautiful Tartan Maple Bungalow Model, Built in 2019, offers a modern open-concept layout and is loaded with upgrades throughout. The main floor features a dedicated dining area and a cozy family room, perfect for relaxing in front of the fireplace. The kitchen is a chef's dream, complete with a massive island ideal for hosting family and friends. It also includes high-end stainless steel appliances and ample cabinetry for all your storage needs. The main floor offers three bedrooms, including a spacious primary suite filled with natural light. Don't forget the fully finished basement, which provides a large family room, fourth bedroom, and full bathroom perfect for older teenagers or guests who may not want to leave. Enjoy a fully fenced backyard with a two-level deck, perfect for barbecuing and outdoor entertaining. Located close to all amenities, parks, shopping, and top-rated schools. And best of all, never lose power with the Generac generator system! (id:58075)Details
Details for 585 Vivera Place, Ottawa, Ontario- Property Type
- Single Family
- Building Type
- House
- Storeys
- 1
- Neighborhood
- 8211 - Stittsville (North)
- Land Size
- 13.8 x 30.2 M
- Year Built
- -
- Annual Property Taxes
- $6,123
- Parking Type
- Attached Garage, Garage, Inside Entry
Inside
- Appliances
- Washer, Refrigerator, Dishwasher, Stove, Dryer, Microwave, Freezer, Garage door opener
- Rooms
- 8
- Bedrooms
- 4
- Bathrooms
- 3
- Fireplace
- -
- Fireplace Total
- 1
- Basement
- Partially finished, Full
Building
- Architecture Style
- Bungalow
- Direction
- From Huntmar Dr turn right onto Rosehill Ave, then turn left onto Mazon St., then turn right onto Vivera Pl
- Type of Dwelling
- house
- Roof
- -
- Exterior
- Brick, Vinyl siding
- Foundation
- Poured Concrete
- Flooring
- -
Land
- Sewer
- Sanitary sewer
- Lot Size
- 13.8 x 30.2 M
- Zoning
- -
- Zoning Description
- Residential
Parking
- Features
- Attached Garage, Garage, Inside Entry
- Total Parking
- 4
Utilities
- Cooling
- Central air conditioning
- Heating
- Forced air, Natural gas
- Water
- Municipal water
Feature Highlights
- Community
- -
- Lot Features
- -
- Security
- -
- Pool
- -
- Waterfront
- -

