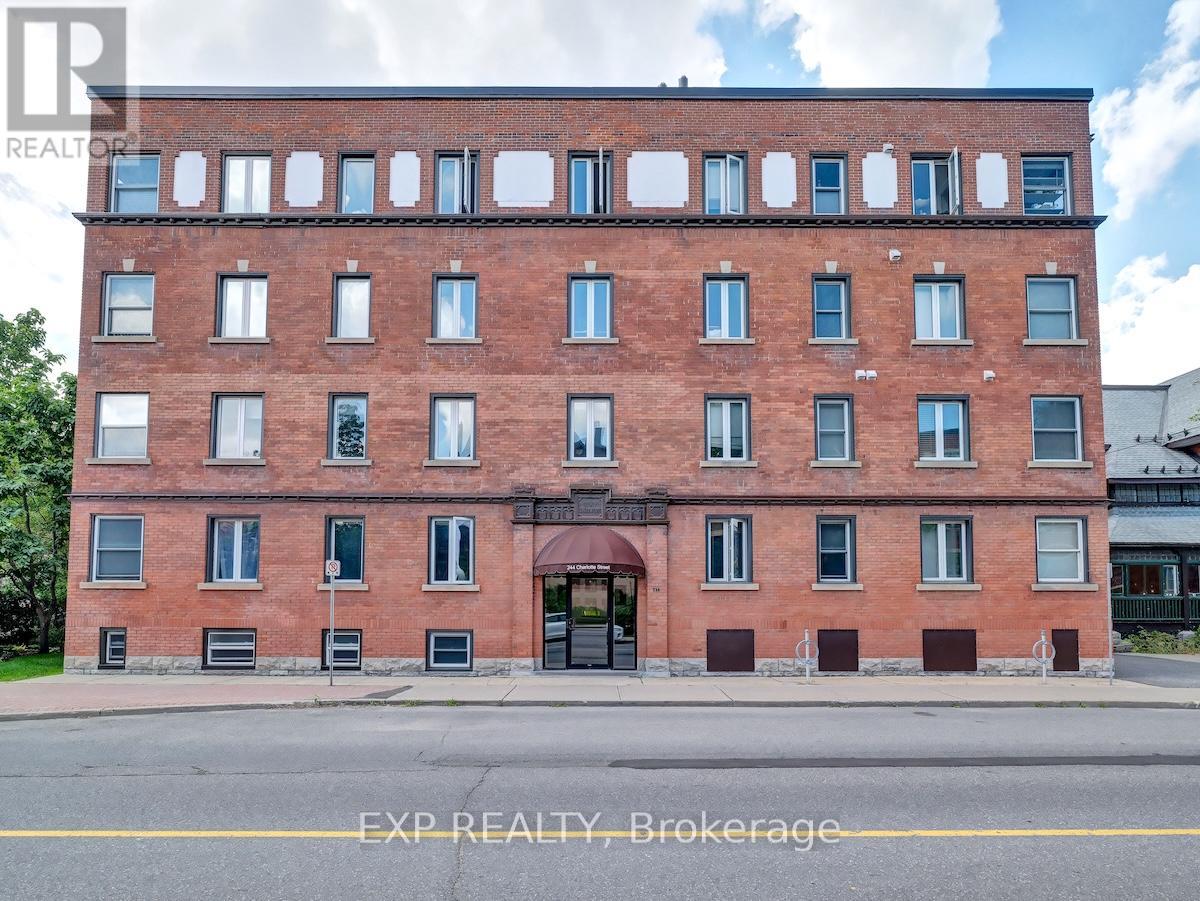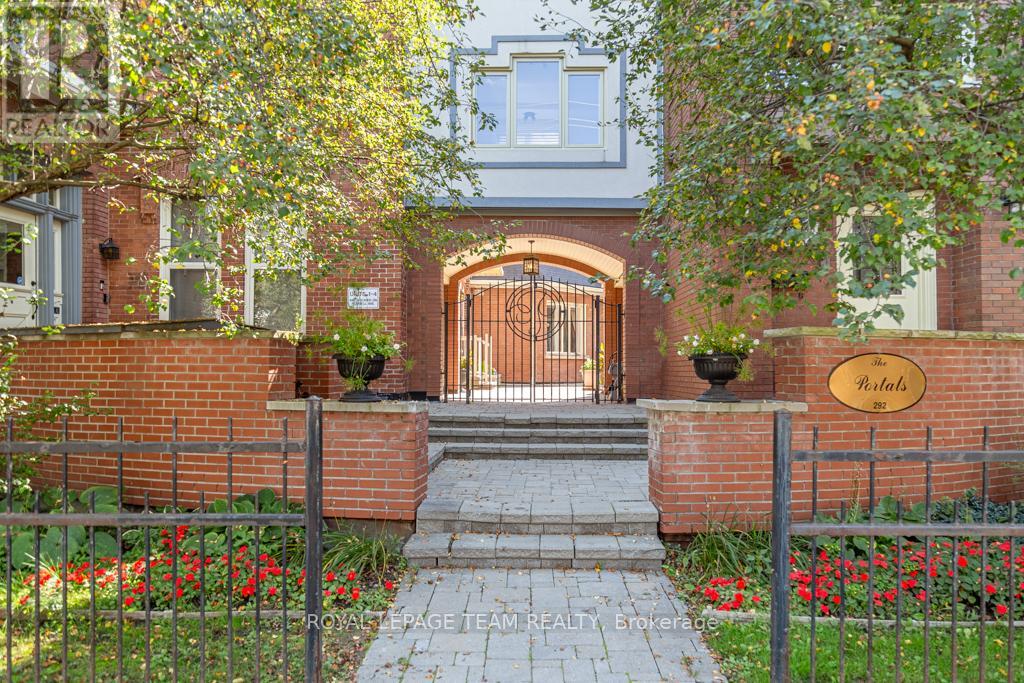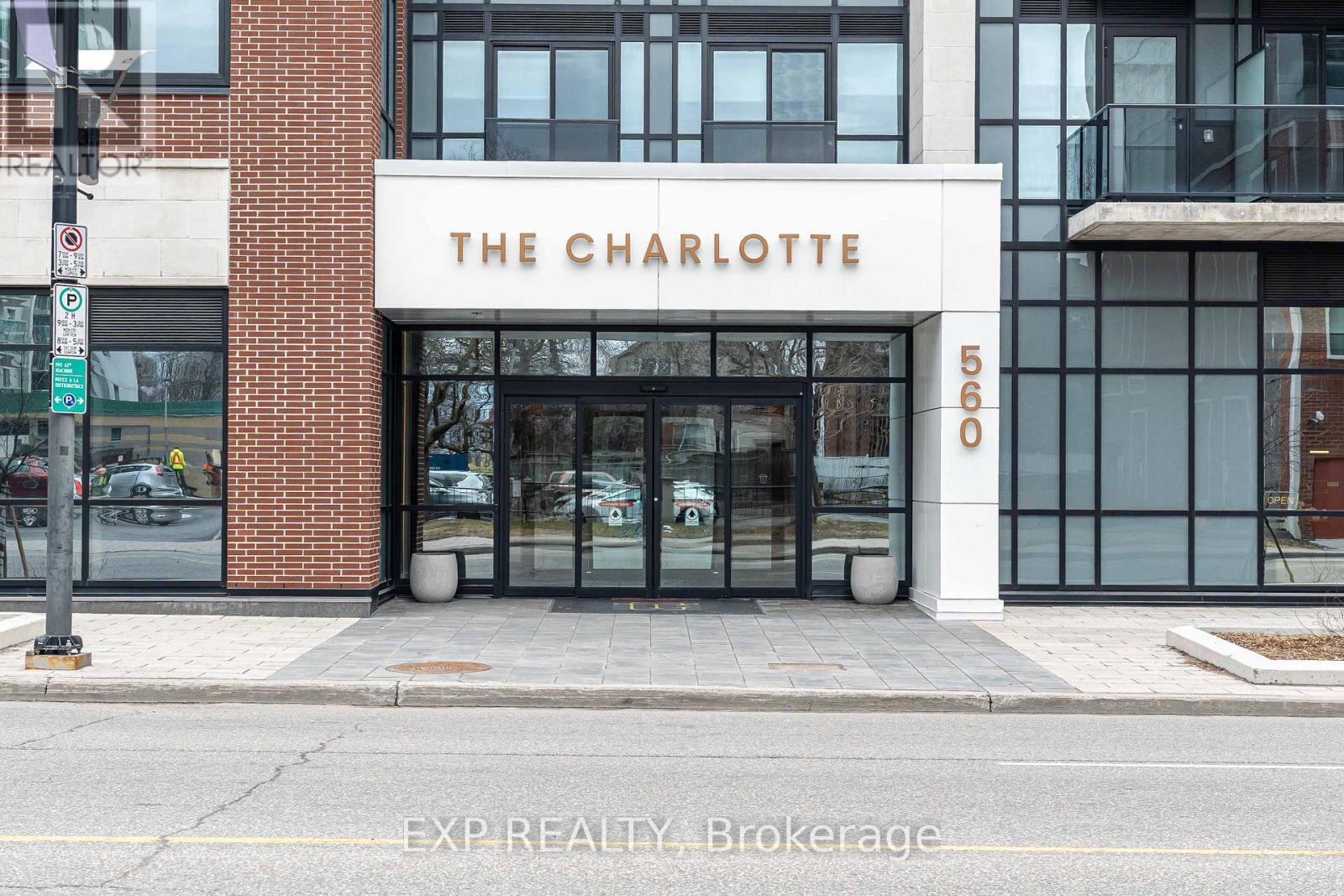Mirna Botros
613-600-2626420 Mishi Private - $472,990
420 Mishi Private - $472,990
420 Mishi Private
$472,990
3104 - CFB Rockcliffe and Area
Ottawa, OntarioK1K0P2
2 beds
2 baths
1 parking
MLS#: X12155106Listed: 1 day agoUpdated:about 8 hours ago
Description
Entertain guests on your PRIVATE ROOFTOP TERRACE! Welcome to this 2Bed/2Bath upper unit home. The Haydon offers1421sqft of living space by Mattamy Homes. Versatile living/dining space is bright & modern. The stylish open concept kitchen features a flush breakfast bar with quartz countertops and subway tile backsplash. Upstairs you will find the Primary bedroom features a balcony with views of the community. Secondary bedroom with ample closet space. A full bath, laundry and linen closet complete this level. Great location! Walking distance to great parks, schools, NCC trails/bike paths and just mins from the Ottawa River, Downtown, Shopping, Restaurants, Transit & More! Photos provided are to showcase builder finishes. Three appliance voucher included. (id:58075)Details
Details for 420 Mishi Private, Ottawa, Ontario- Property Type
- Single Family
- Building Type
- Apartment
- Storeys
- 2
- Neighborhood
- 3104 - CFB Rockcliffe and Area
- Land Size
- -
- Year Built
- -
- Annual Property Taxes
- $0
- Parking Type
- No Garage
Inside
- Appliances
- Water Heater
- Rooms
- 5
- Bedrooms
- 2
- Bathrooms
- 2
- Fireplace
- -
- Fireplace Total
- -
- Basement
- -
Building
- Architecture Style
- -
- Direction
- Codd's Road/Mikinak
- Type of Dwelling
- apartment
- Roof
- -
- Exterior
- Brick
- Foundation
- Concrete
- Flooring
- -
Land
- Sewer
- -
- Lot Size
- -
- Zoning
- -
- Zoning Description
- Residential
Parking
- Features
- No Garage
- Total Parking
- 1
Utilities
- Cooling
- Central air conditioning
- Heating
- Forced air, Natural gas
- Water
- -
Feature Highlights
- Community
- Pet Restrictions
- Lot Features
- Balcony
- Security
- -
- Pool
- -
- Waterfront
- -





















