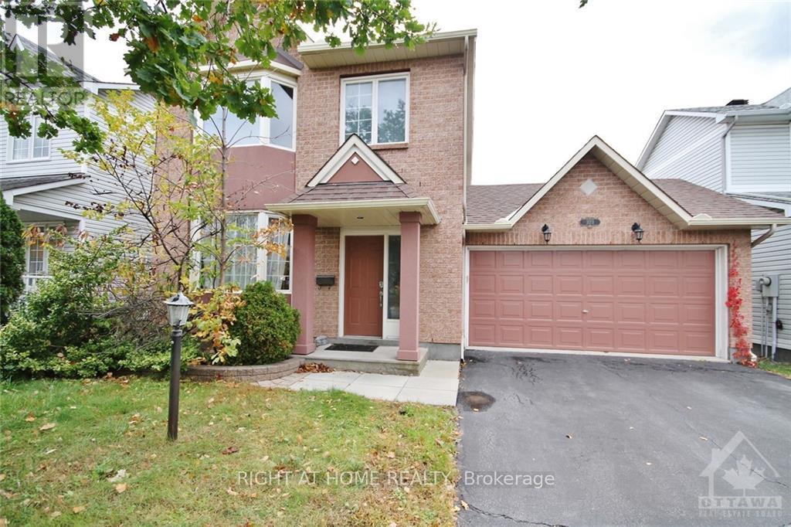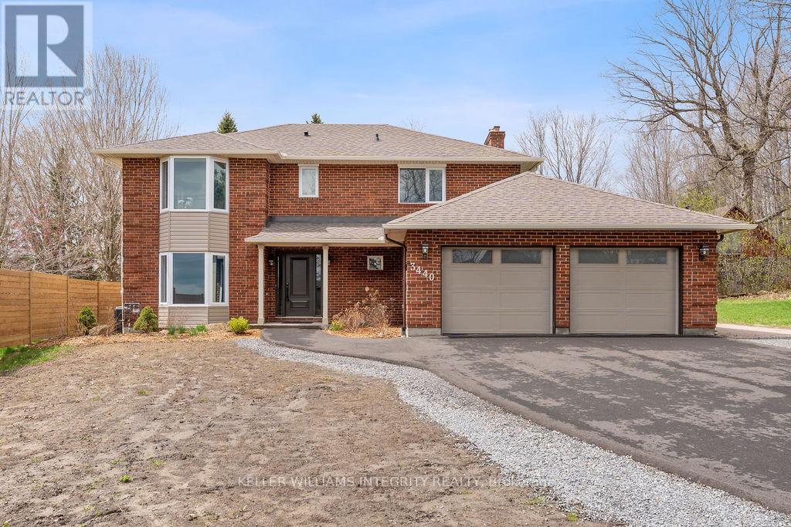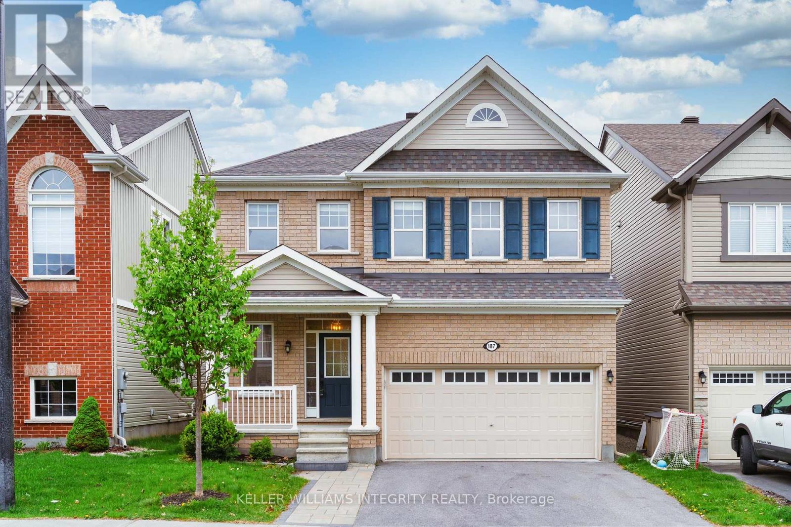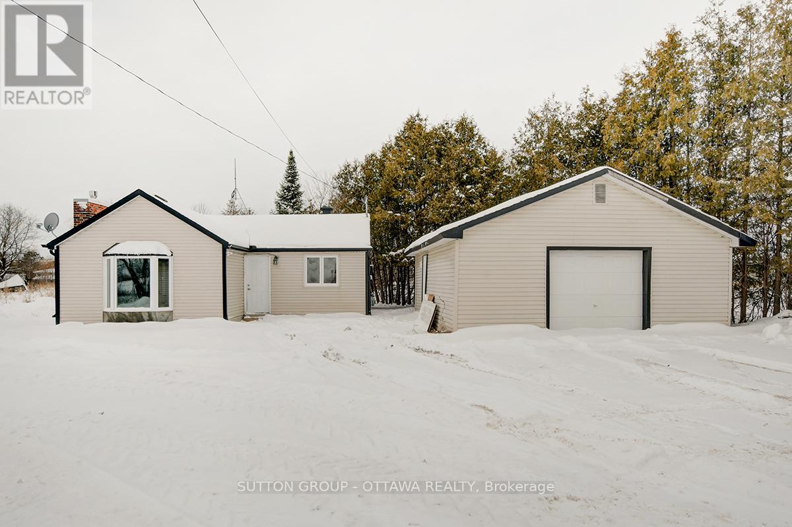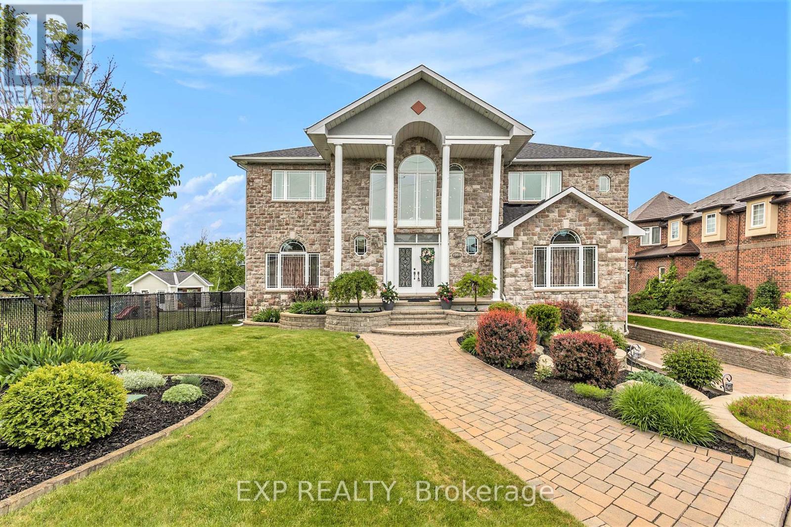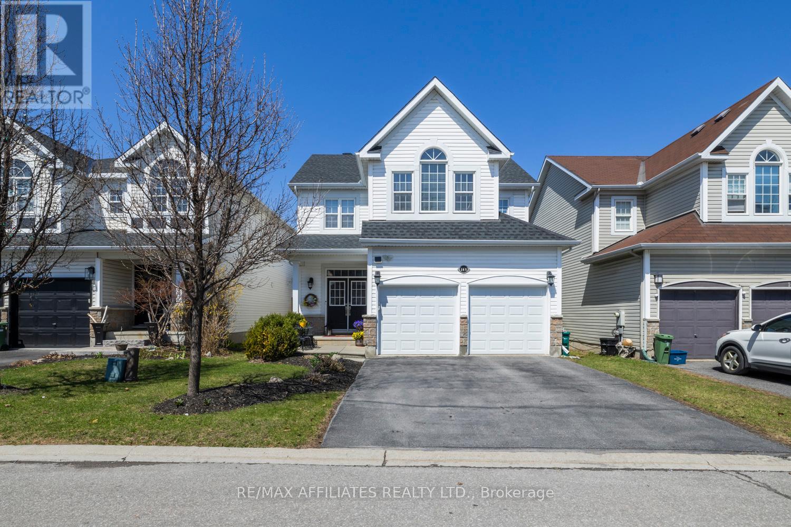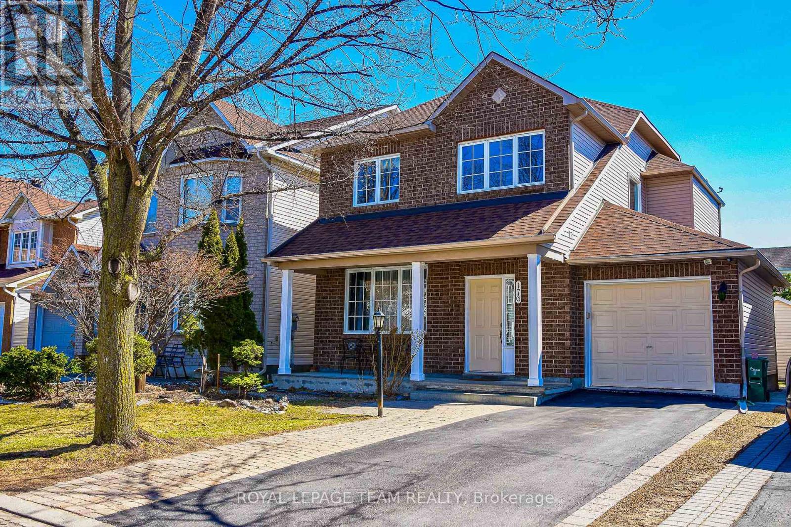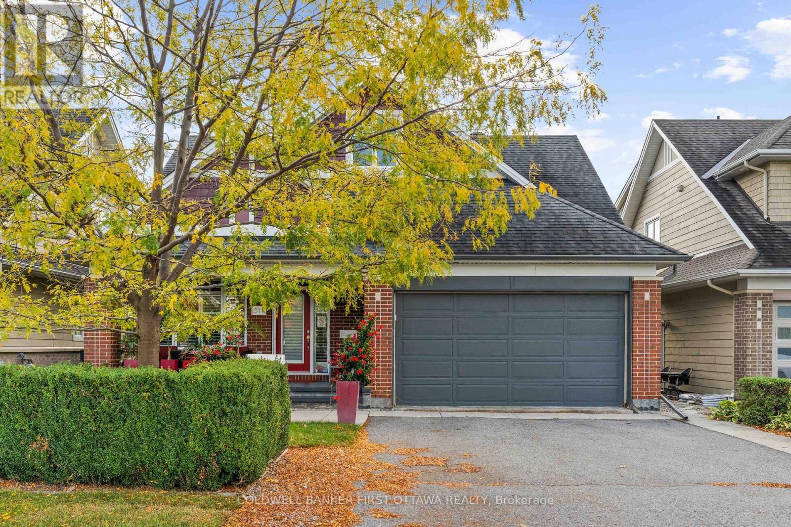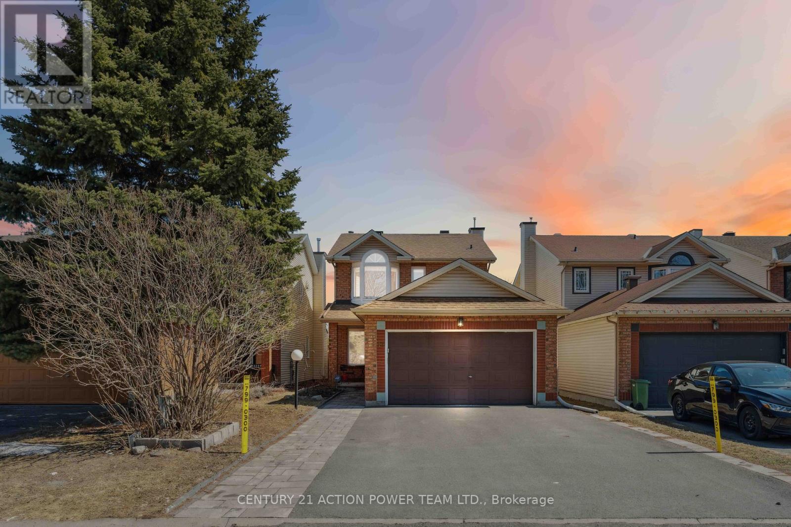Mirna Botros
613-600-26269 Camberley Street - $819,900
9 Camberley Street - $819,900
9 Camberley Street
$819,900
7710 - Barrhaven East
Ottawa, OntarioK2G6Y2
3 beds
3 baths
4 parking
MLS#: X12156358Listed: about 7 hours agoUpdated:about 7 hours ago
Description
Welcome to this spacious and well-maintained 2+1 bedroom, 3 full bathroom bungalow nestled on a quiet, family-friendly street in Barrhaven. Located on a street with mostly bungalows. The main floor offers a bright living room with hardwood floors, vaulted ceilings, a gas fireplace, and a large front window, seamlessly open to the formal dining room featuring a charming stained-glass window. The eat-in kitchen includes ample cabinetry, white appliances, and a double sink & extended pantry. A patio door off the eating area leads to a large deck and fully fenced backyard perfect for outdoor enjoyment. The main level also features a generous primary bedroom with a walk-in closet and 4-piece ensuite, a second bedroom, a full bathroom, and a practical mudroom/laundry area with inside access to the double car garage. The finished lower level adds excellent flexibility with a spacious rec room, a third bedroom with window and closet, a hobby room, a full bathroom with tub/shower, and a large utility room complete with a 2015 furnace, 2013 hot water tank, cedar closet, and utility sink. With a well-designed layout, abundant storage, and options for multigenerational living or home office space, this home is ready to suit your lifestyle. Conveniently located close to schools, parks, shopping, and transit. Property and its chattels being sold "as is" as it is being sold under Power of Attorney. 24-hour irrevocable on all offers. (id:58075)Details
Details for 9 Camberley Street, Ottawa, Ontario- Property Type
- Single Family
- Building Type
- House
- Storeys
- 1
- Neighborhood
- 7710 - Barrhaven East
- Land Size
- 45.2 x 86.9 FT
- Year Built
- -
- Annual Property Taxes
- $5,605
- Parking Type
- Attached Garage, Garage
Inside
- Appliances
- Washer, Refrigerator, Water meter, Dishwasher, Stove, Dryer, Hood Fan, Window Coverings
- Rooms
- 12
- Bedrooms
- 3
- Bathrooms
- 3
- Fireplace
- -
- Fireplace Total
- 1
- Basement
- Finished, Full
Building
- Architecture Style
- Bungalow
- Direction
- Sunvale Way
- Type of Dwelling
- house
- Roof
- -
- Exterior
- Brick, Aluminum siding
- Foundation
- Poured Concrete
- Flooring
- Hardwood, Laminate, Vinyl, Cushion/Lino/Vinyl
Land
- Sewer
- Sanitary sewer
- Lot Size
- 45.2 x 86.9 FT
- Zoning
- -
- Zoning Description
- -
Parking
- Features
- Attached Garage, Garage
- Total Parking
- 4
Utilities
- Cooling
- Central air conditioning
- Heating
- Forced air, Natural gas
- Water
- Municipal water
Feature Highlights
- Community
- -
- Lot Features
- -
- Security
- -
- Pool
- -
- Waterfront
- -


