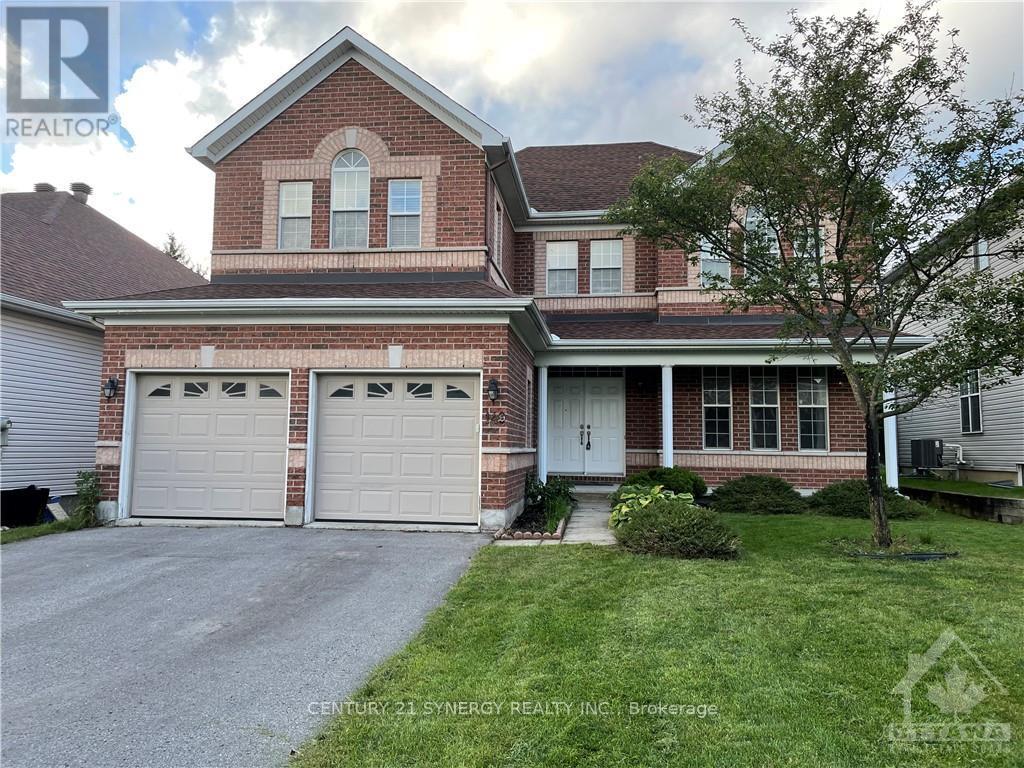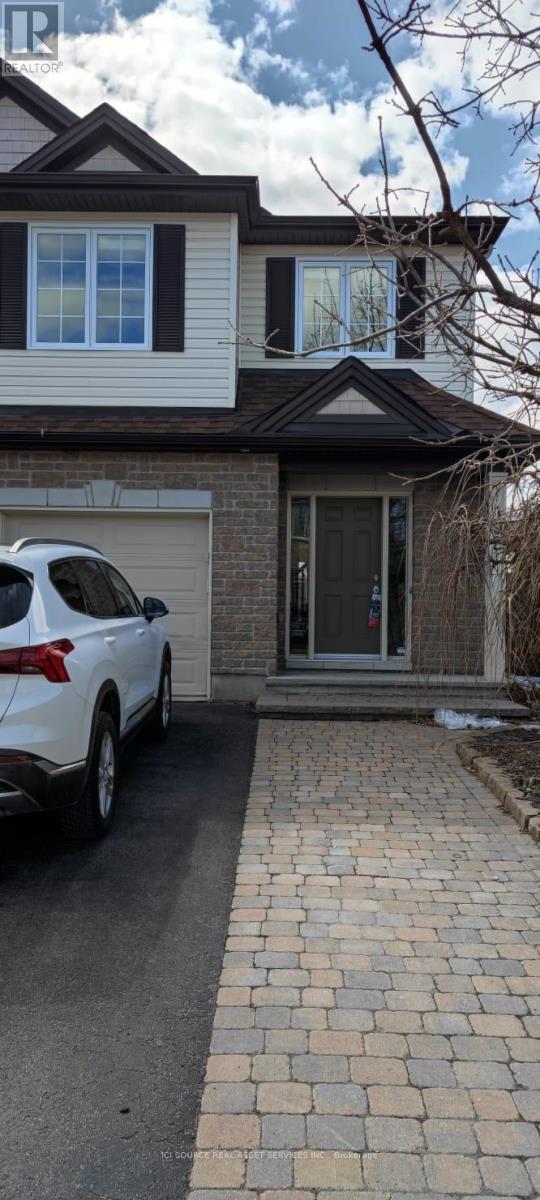Mirna Botros
613-600-262646 Eramosa Crescent - $3,300
46 Eramosa Crescent - $3,300
46 Eramosa Crescent
$3,300
9007 - Kanata - Kanata Lakes/Heritage Hills
Ottawa, OntarioK2T0R3
4 beds
3 baths
4 parking
MLS#: X12156974Listed: about 23 hours agoUpdated:about 22 hours ago
Description
Available for move-in on July 20th. Stunning 4-bedroom, 3-bathroom Minto Stanley single-family home with a double garage, located on a quiet and family-friendly street in Kanatas desirable community. Thoughtfully designed with elegant finishes and a modern layout, this home is perfect for families or professionals seeking space, comfort, and style.Boasting over 2,400 sq. ft. of finished living space, this home features 9-foot ceilings on both floors, a beautiful curved staircase, and a dedicated main-floor office/den ideal for working from home.The open-concept main floor includes a sun-filled living and dining area, a cozy gas fireplace, a gourmet kitchen with quartz countertops, stainless steel appliances, and hardwood flooring throughout.Upstairs offers a spacious primary bedroom with a walk-in closet and a luxurious ensuite bath, along with three additional bedrooms, a full shared bathroom, and a convenient laundry room.The large unfinished basement provides plenty of space for storage or a home gym. Prime Location, Minutes to Tanger Outlets, Kanata Centrum, Canadian Tire Centre, and quick access to Hwy 417. Top-rated schools nearby include Earl of March SS, Kanata Highlands PS, and others. No pets, No smoking. (id:58075)Details
Details for 46 Eramosa Crescent, Ottawa, Ontario- Property Type
- Single Family
- Building Type
- House
- Storeys
- 2
- Neighborhood
- 9007 - Kanata - Kanata Lakes/Heritage Hills
- Land Size
- 11 x 28 FT
- Year Built
- -
- Annual Property Taxes
- -
- Parking Type
- Attached Garage, Garage
Inside
- Appliances
- Garage door opener remote(s), Water Heater
- Rooms
- -
- Bedrooms
- 4
- Bathrooms
- 3
- Fireplace
- -
- Fireplace Total
- -
- Basement
- Unfinished, N/A
Building
- Architecture Style
- -
- Direction
- Paine Ave
- Type of Dwelling
- house
- Roof
- -
- Exterior
- Brick, Vinyl siding
- Foundation
- Concrete
- Flooring
- -
Land
- Sewer
- Sanitary sewer
- Lot Size
- 11 x 28 FT
- Zoning
- -
- Zoning Description
- -
Parking
- Features
- Attached Garage, Garage
- Total Parking
- 4
Utilities
- Cooling
- Central air conditioning
- Heating
- Forced air, Natural gas
- Water
- Municipal water
Feature Highlights
- Community
- -
- Lot Features
- -
- Security
- -
- Pool
- -
- Waterfront
- -













