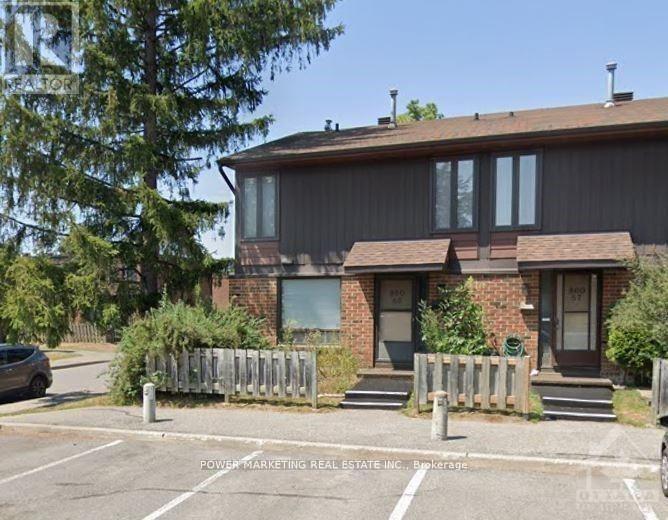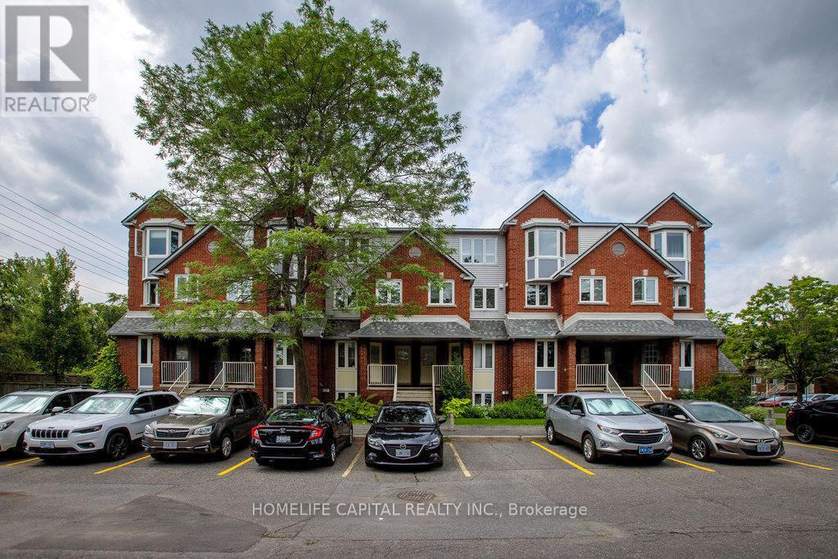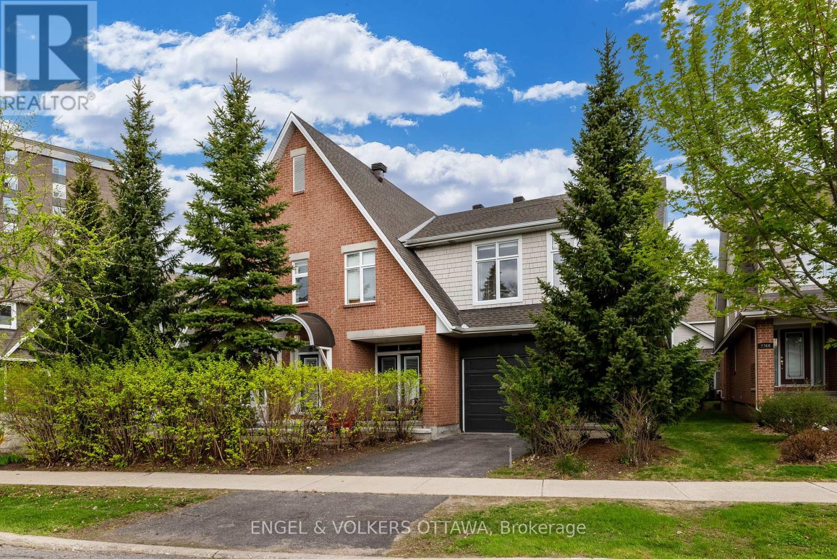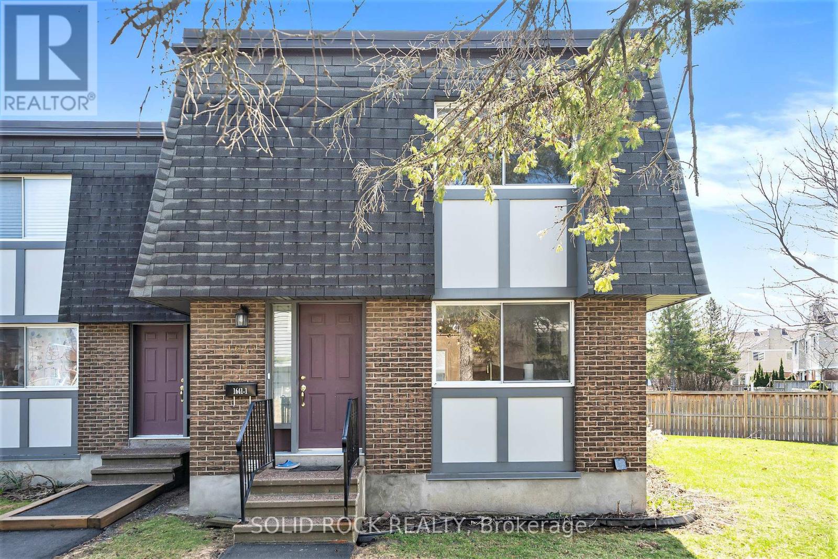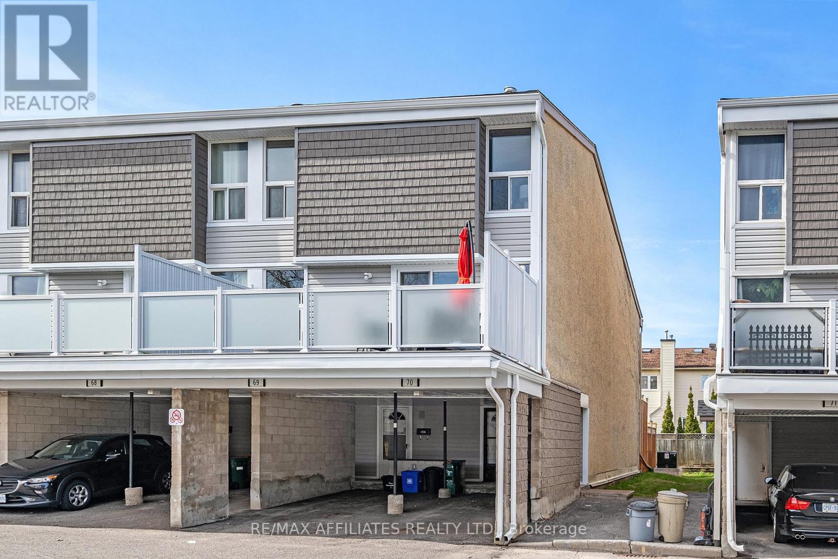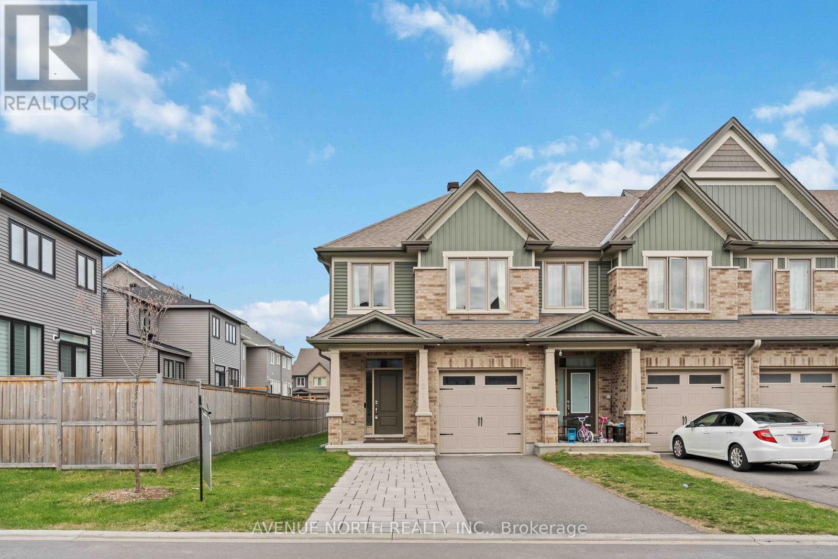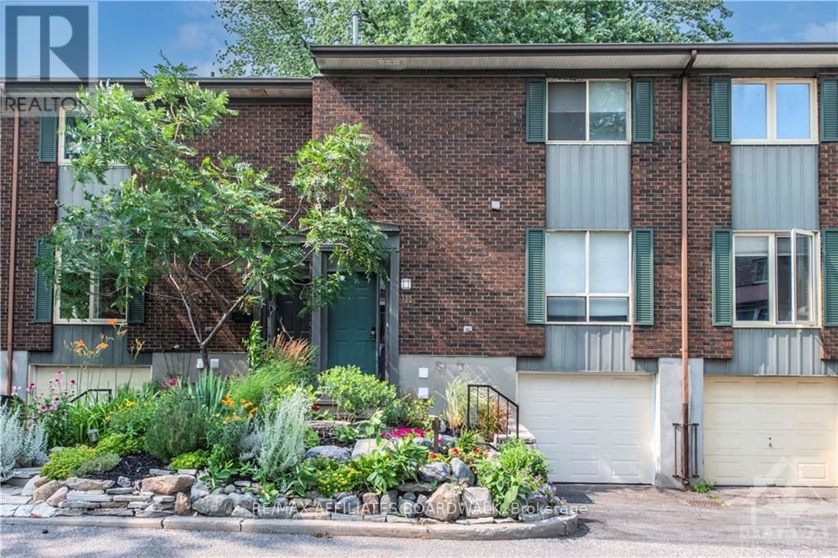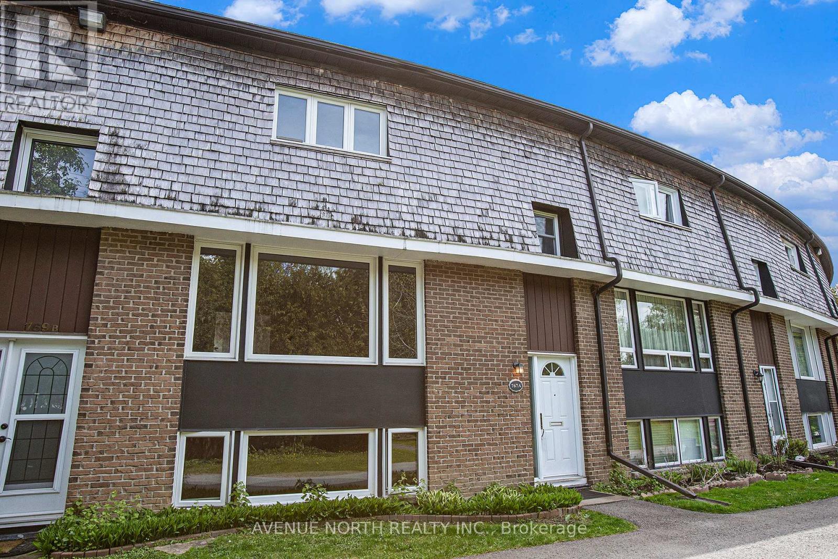Mirna Botros
613-600-2626422 Sandhamn Private - $429,000
422 Sandhamn Private - $429,000
422 Sandhamn Private
$429,000
3806 - Hunt Club Park/Greenboro
Ottawa, OntarioK1T2Z1
3 beds
2 baths
2 parking
MLS#: X12166848Listed: 3 days agoUpdated:1 day ago
Description
Step into homeownership with this 3-bedroom, 2-bathroom home ideal for first-time buyers looking for comfort, convenience, and value. This move-in-ready home features a bright and functional layout, including a spacious living room, kitchen with stainless steel appliances, and a dedicated dining area for everyday meals or weekend gatherings. The primary suite includes a large walk in closet and access to the bathroom, while two additional bedrooms offer flexibility for a growing family, a home office, or guests. The unfinished basement offers the new homeowner to expand their living space or use as additional storage. Located in a friendly neighborhood, you'll love the easy access to public transit, shops, and schools, everything you need is just minutes away. With a manageable yard, no rear neighbours, and move in ready condition, this home is a smart choice for those prepared to make the leap into homeownership. (id:58075)Details
Details for 422 Sandhamn Private, Ottawa, Ontario- Property Type
- Single Family
- Building Type
- Row Townhouse
- Storeys
- 2
- Neighborhood
- 3806 - Hunt Club Park/Greenboro
- Land Size
- -
- Year Built
- -
- Annual Property Taxes
- $2,726
- Parking Type
- Attached Garage, Garage
Inside
- Appliances
- -
- Rooms
- 10
- Bedrooms
- 3
- Bathrooms
- 2
- Fireplace
- -
- Fireplace Total
- -
- Basement
- Unfinished, N/A
Building
- Architecture Style
- -
- Direction
- Cahill and Sandhamn
- Type of Dwelling
- row_townhouse
- Roof
- -
- Exterior
- Brick Facing, Shingles
- Foundation
- -
- Flooring
- -
Land
- Sewer
- -
- Lot Size
- -
- Zoning
- -
- Zoning Description
- -
Parking
- Features
- Attached Garage, Garage
- Total Parking
- 2
Utilities
- Cooling
- Central air conditioning
- Heating
- Forced air, Natural gas
- Water
- -
Feature Highlights
- Community
- Pet Restrictions
- Lot Features
- -
- Security
- -
- Pool
- -
- Waterfront
- -



