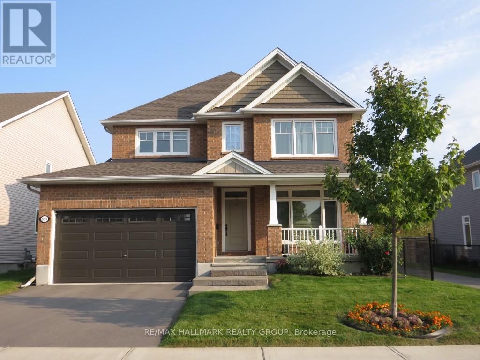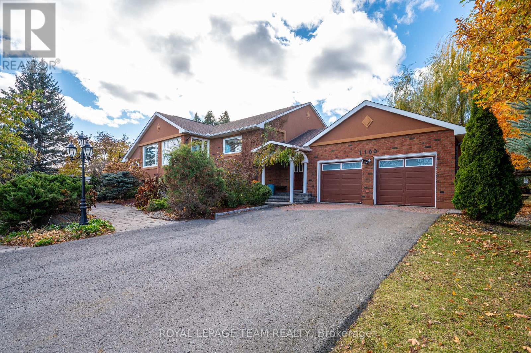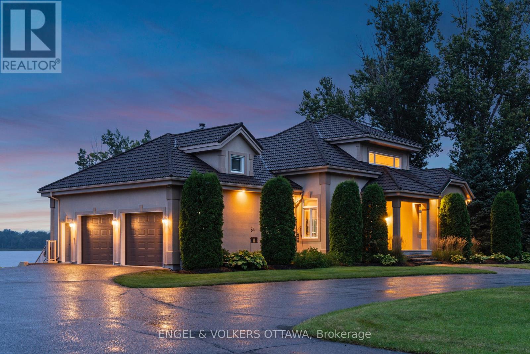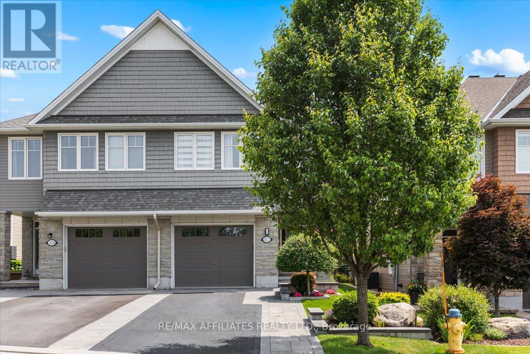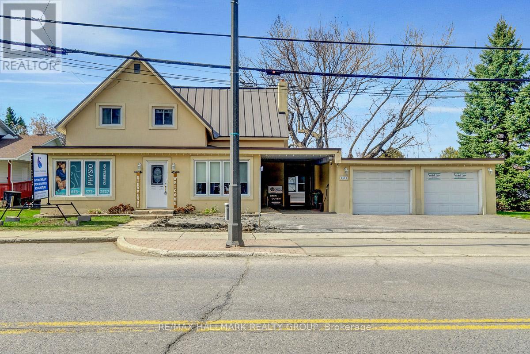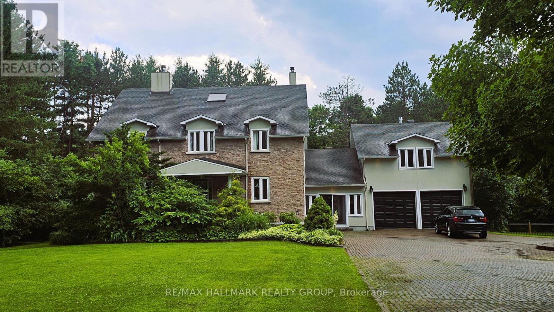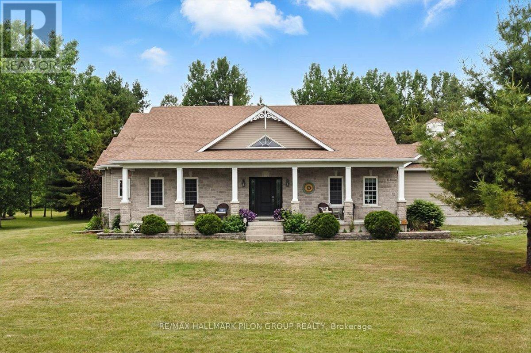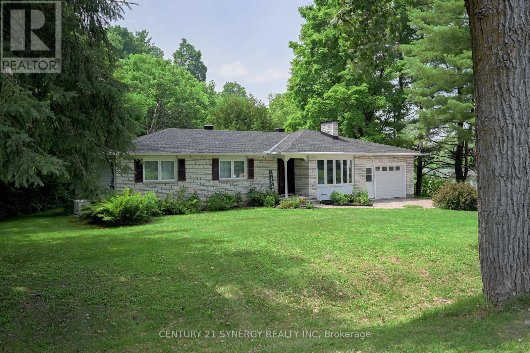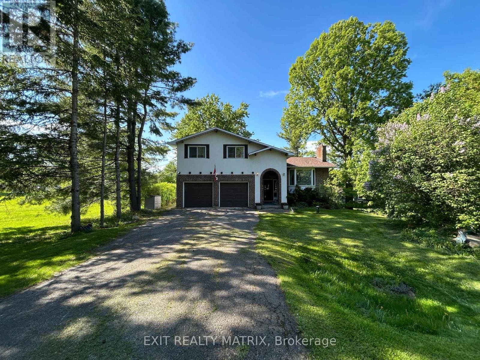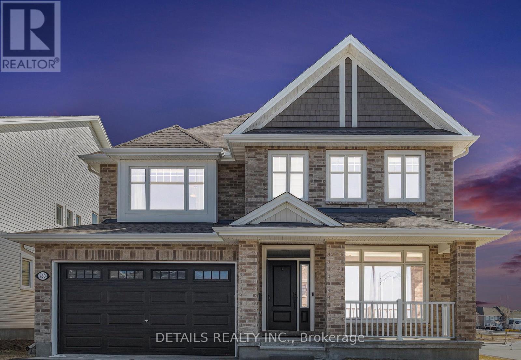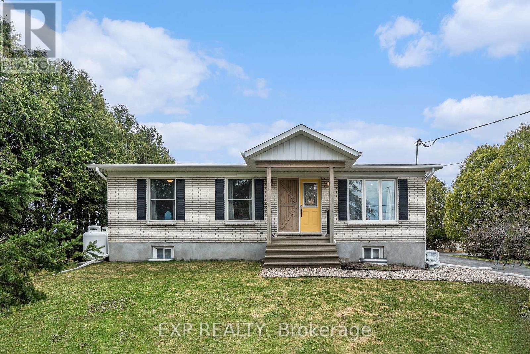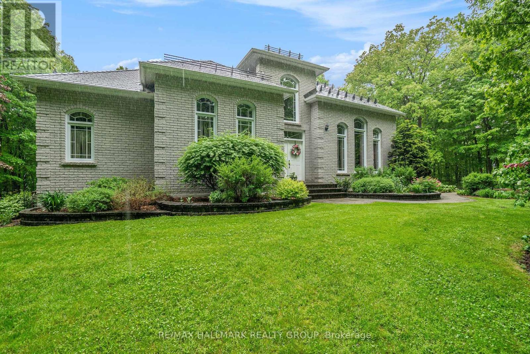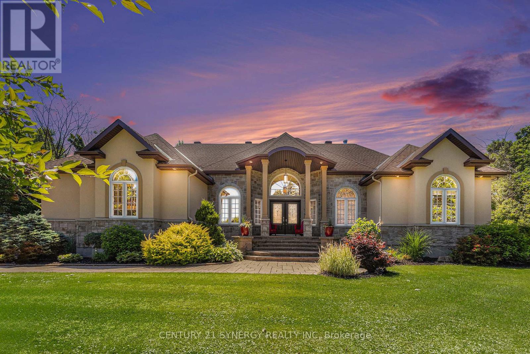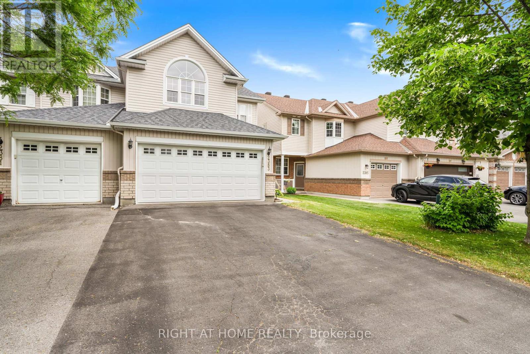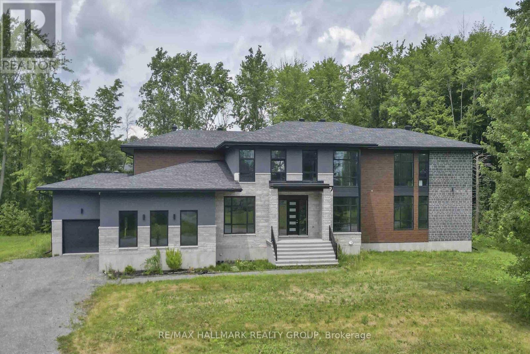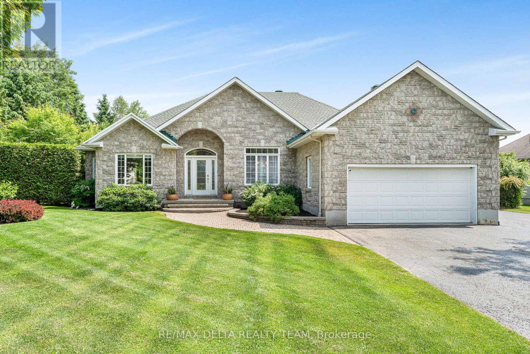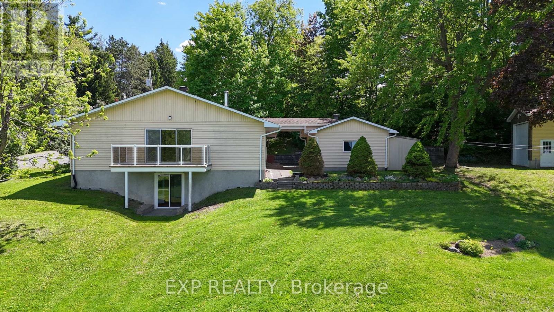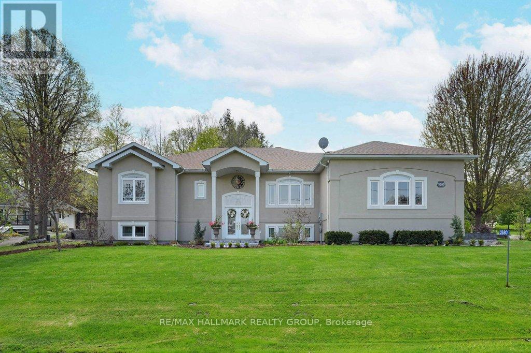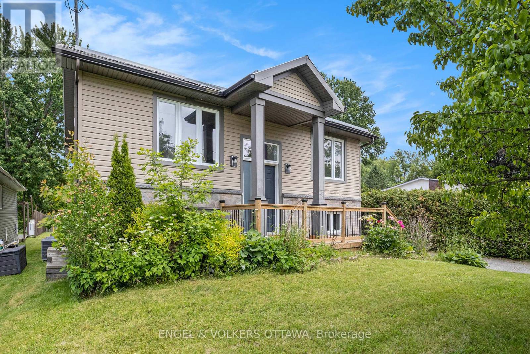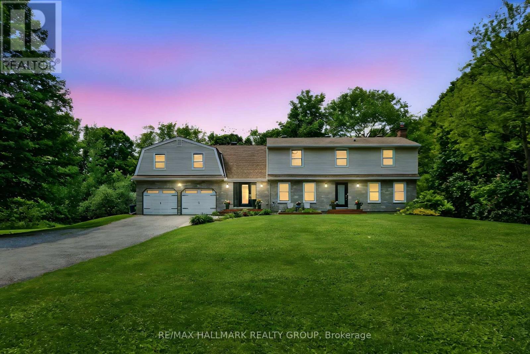Mirna Botros
613-600-26262411 Overdale Drive - $999,999
2411 Overdale Drive - $999,999
2411 Overdale Drive
$999,999
1115 - Cumberland Ridge
Ottawa, OntarioK4C1B8
5 beds
3 baths
6 parking
MLS#: X12170673Listed: 2 months agoUpdated:5 days ago
Description
Welcome to 2411 Overdale Drive, a stunning bi-generational, mid-century modern home that masterfully combines luxury living with versatility. This impressive residence, situated on a generous 0.64-acre lot in the desirable Cumberland Ridge community, has been thoughtfully updated to meet modern standards while maintaining its architectural charm. The home features recently and mostly upgraded triple-glazed windows , complete with a transferrable lifetime warranty, ensuring both energy efficiency and peace of mind for years to come. The property's sustainable features are particularly noteworthy, boasting an impressive 8KW solar panel system with an assignable MicroFit contract that generated over $8,000 in income last year. The interior showcases a freshly updated kitchen and breathtaking cathedral ceilings in both the kitchen and living room, creating an airy, open atmosphere that bathes the space in natural light. Perfect for multi-generational living, this home offers two complete living spaces with two full kitchens and five bedrooms spread across its thoughtful layout. The main level features a gourmet kitchen with built-in appliances and a breakfast area, while the ground level provides a separate entrance and full amenities. With many well-appointed rooms, including 3 full bathrooms, this home provides ample space for everyone. Additional features include a wood stove, central air conditioning, an attached two-car garage. (id:58075)Details
Details for 2411 Overdale Drive, Ottawa, Ontario- Property Type
- Single Family
- Building Type
- House
- Storeys
- 2
- Neighborhood
- 1115 - Cumberland Ridge
- Land Size
- 139.8 x 199.7 FT
- Year Built
- -
- Annual Property Taxes
- $5,155
- Parking Type
- Attached Garage, Garage
Inside
- Appliances
- Washer, Refrigerator, Water softener, Dishwasher, Stove, Oven, Dryer, Microwave, Cooktop, Garage door opener
- Rooms
- 18
- Bedrooms
- 5
- Bathrooms
- 3
- Fireplace
- Woodstove
- Fireplace Total
- 1
- Basement
- Finished, Separate entrance, N/A
Building
- Architecture Style
- -
- Direction
- lookout dr & Dunning rd
- Type of Dwelling
- house
- Roof
- -
- Exterior
- Wood, Brick
- Foundation
- Poured Concrete
- Flooring
- -
Land
- Sewer
- Septic System
- Lot Size
- 139.8 x 199.7 FT
- Zoning
- -
- Zoning Description
- V1E
Parking
- Features
- Attached Garage, Garage
- Total Parking
- 6
Utilities
- Cooling
- Central air conditioning
- Heating
- Forced air, Natural gas
- Water
- Drilled Well
Feature Highlights
- Community
- Community Centre
- Lot Features
- Flat site, Solar Equipment
- Security
- Security system, Smoke Detectors
- Pool
- -
- Waterfront
- -
