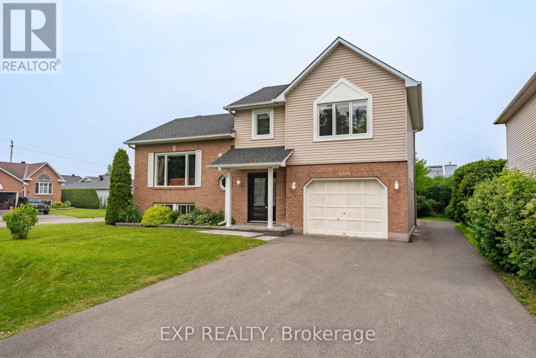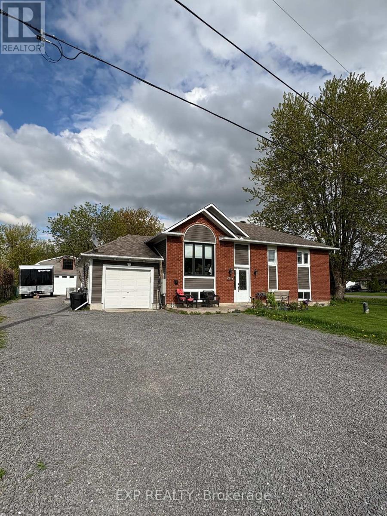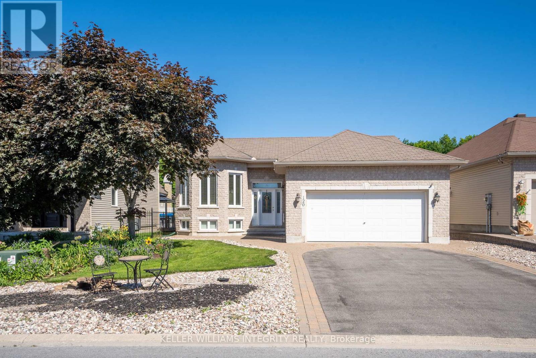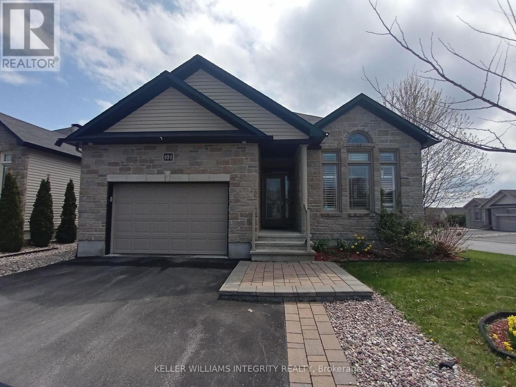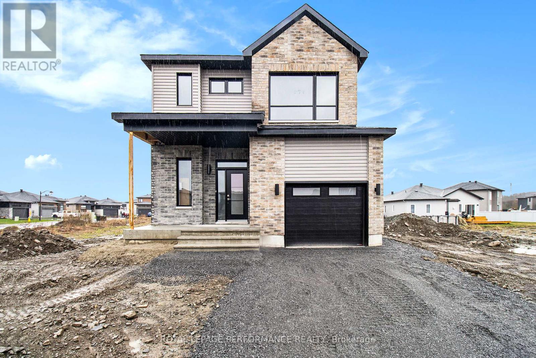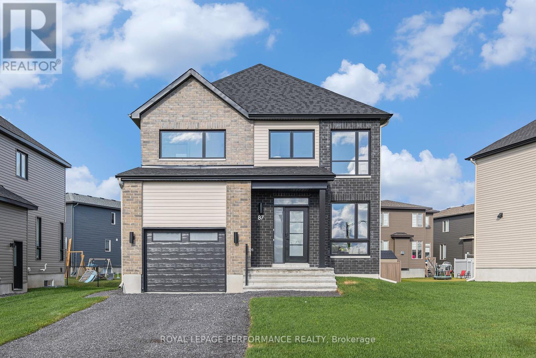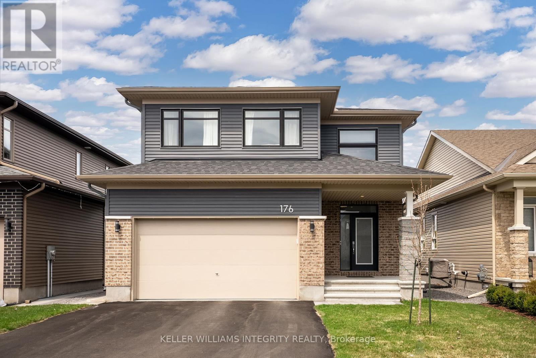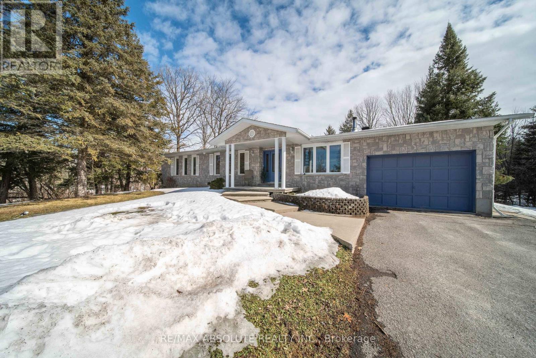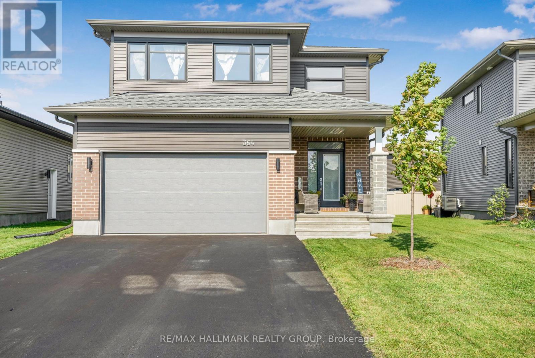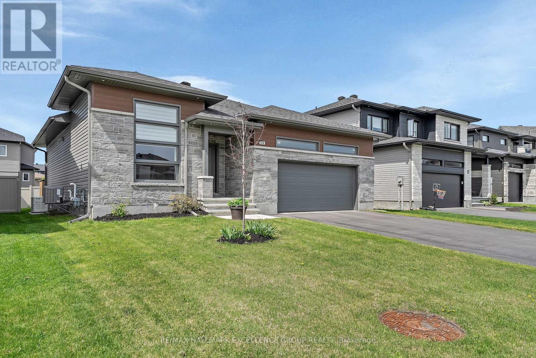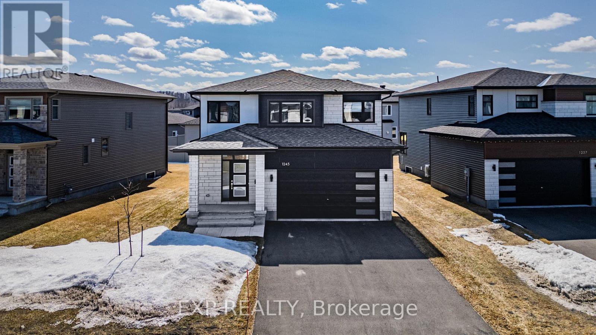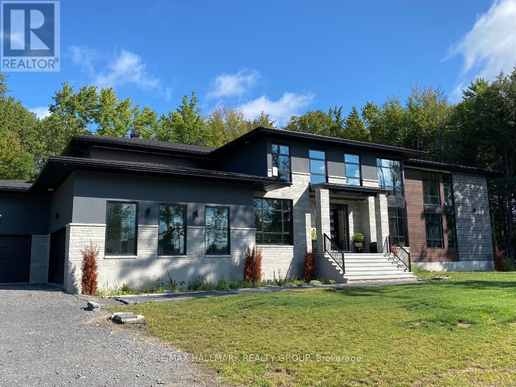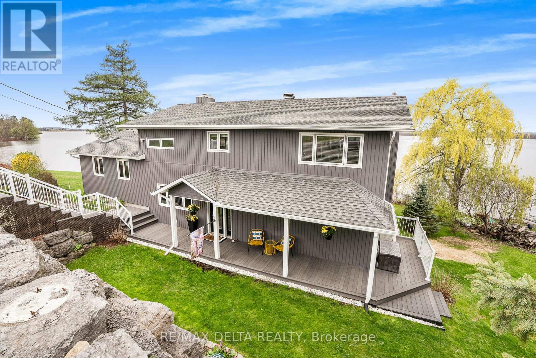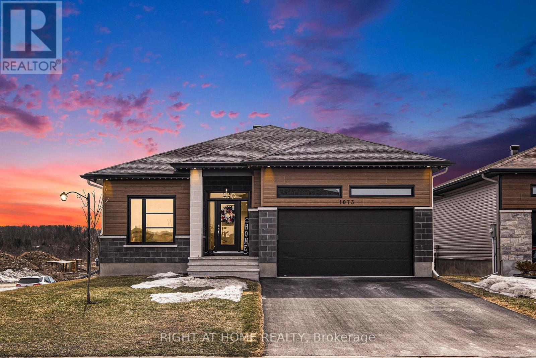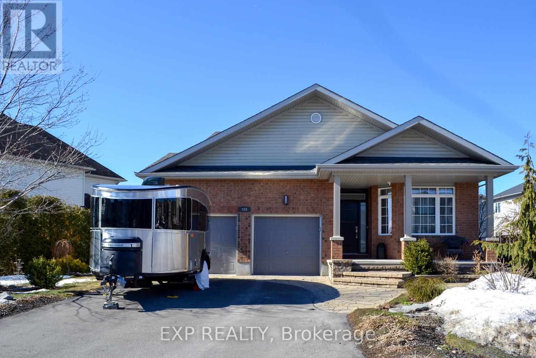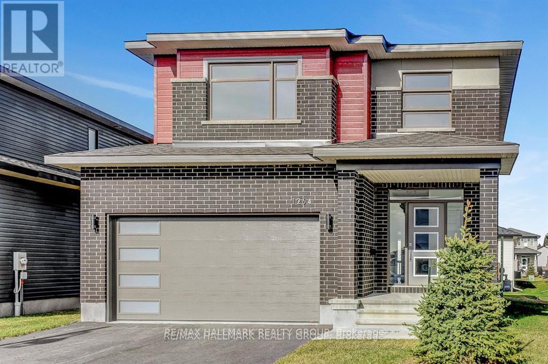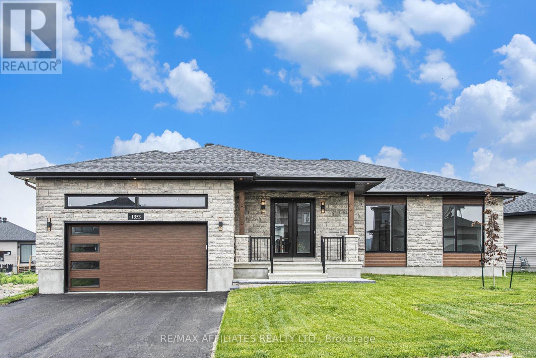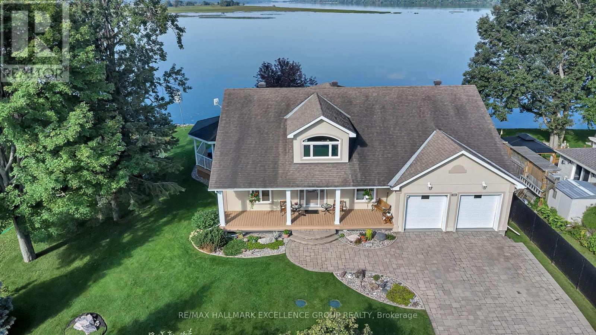Mirna Botros
613-600-26261108 Des Merisiers Street - $614,900
1108 Des Merisiers Street - $614,900
1108 Des Merisiers Street
$614,900
607 - Clarence/Rockland Twp
Clarence Rockland, OntarioK4K1K9
3 beds
2 baths
10 parking
MLS#: X12182595Listed: 19 days agoUpdated:8 days ago
Description
Welcome to 1108 Des Merisiers, Forest Hill Estates a beautifully updated detached home set on a fully fenced, nearly one-acre corner lot in one of the area's most peaceful neighborhoods. Offering approximately 2,300 sq. ft. of finished living space above and below grade, this property blends space, privacy, and modern upgrades. Step into the heart of the home: a stunning new kitchen (2022) featuring black stainless steel appliances, sleek cabinetry, and a functional layout perfect for daily living and entertaining. Most flooring was updated in 2022, with new carpet on the stairs (2023). The home offers 2 full bathrooms and a fully finished basement complete with a spacious family room and barideal for hosting or easily converting into an additional bedroom. All appliances are new and included. Enjoy seamless indoor-outdoor living with new patio doors leading to a brand-new deck (2024), overlooking your expansive backyardperfect for gardening, pets, and family fun. A mature, tappable maple tree in the front yard offers a unique bonus: homemade maple syrup each spring. Additional upgrades include a new gas line, central AC (2021), and an owned water filtration system (2021). Located near schools, parks, and amenities, this move-in-ready home offers the tranquility of country-style living with the convenience of town access. Don't miss outbook your private showing today! (id:58075)Details
Details for 1108 Des Merisiers Street, Clarence Rockland, Ontario- Property Type
- Single Family
- Building Type
- House
- Storeys
- 1
- Neighborhood
- 607 - Clarence/Rockland Twp
- Land Size
- 185.6 x 175.4 FT
- Year Built
- -
- Annual Property Taxes
- $4,458
- Parking Type
- Attached Garage, Garage
Inside
- Appliances
- Washer, Refrigerator, Dishwasher, Stove, Dryer, Hood Fan
- Rooms
- 12
- Bedrooms
- 3
- Bathrooms
- 2
- Fireplace
- Pellet, Stove
- Fireplace Total
- 1
- Basement
- Finished, Full
Building
- Architecture Style
- Raised bungalow
- Direction
- Caanan and Baseline
- Type of Dwelling
- house
- Roof
- -
- Exterior
- Vinyl siding, Brick Veneer
- Foundation
- Concrete
- Flooring
- -
Land
- Sewer
- Septic System
- Lot Size
- 185.6 x 175.4 FT
- Zoning
- -
- Zoning Description
- RCL3
Parking
- Features
- Attached Garage, Garage
- Total Parking
- 10
Utilities
- Cooling
- Central air conditioning
- Heating
- Baseboard heaters, Electric
- Water
- Drilled Well
Feature Highlights
- Community
- -
- Lot Features
- Cul-de-sac, Sump Pump
- Security
- -
- Pool
- Above ground pool
- Waterfront
- -
