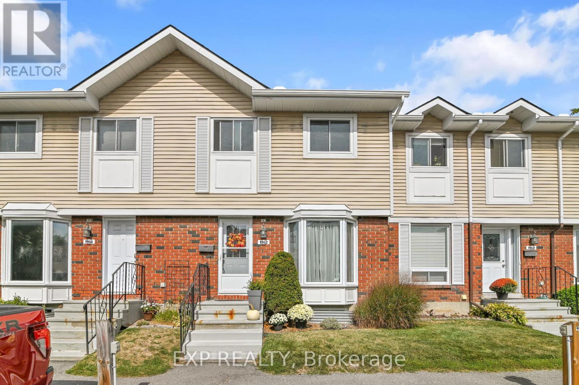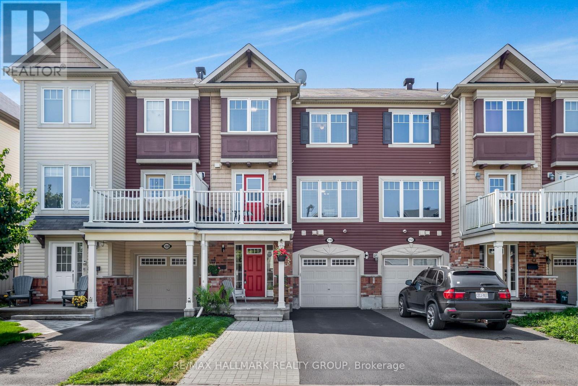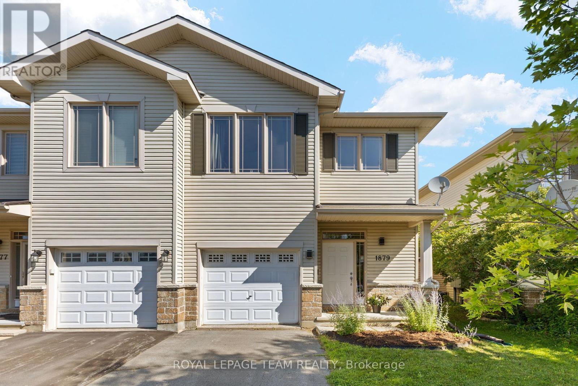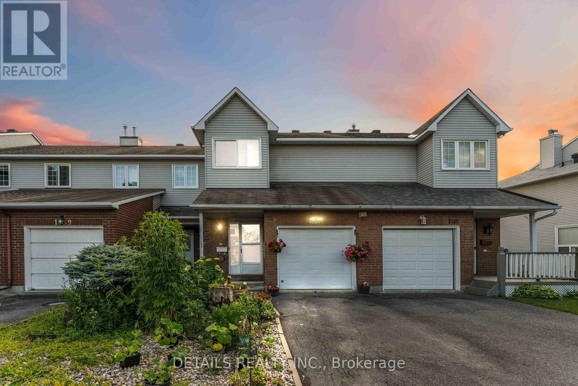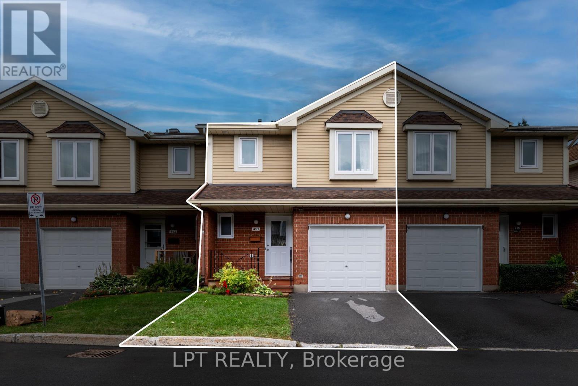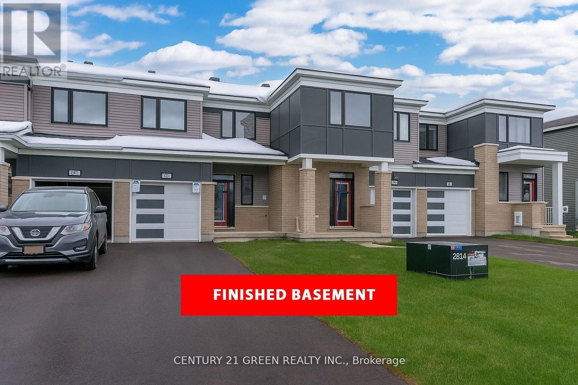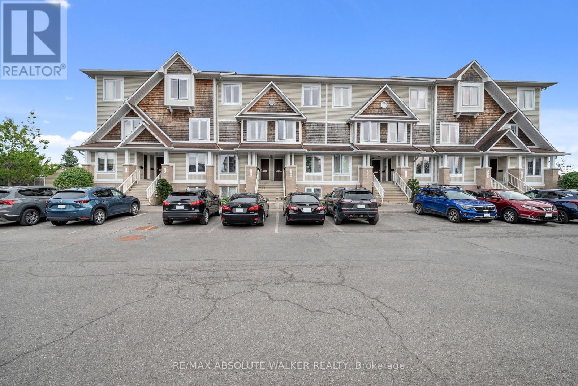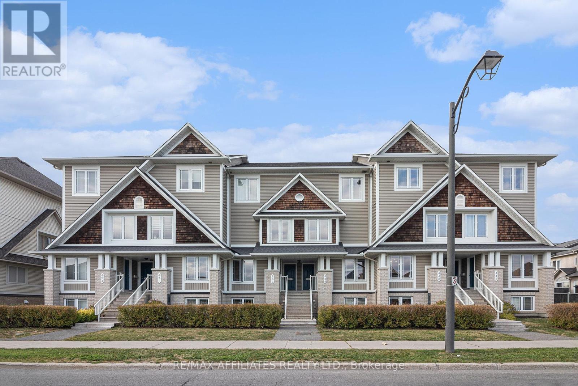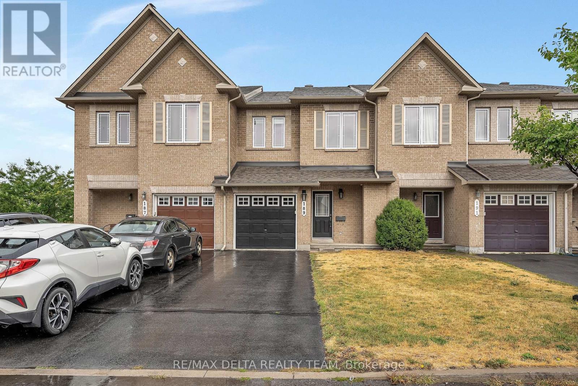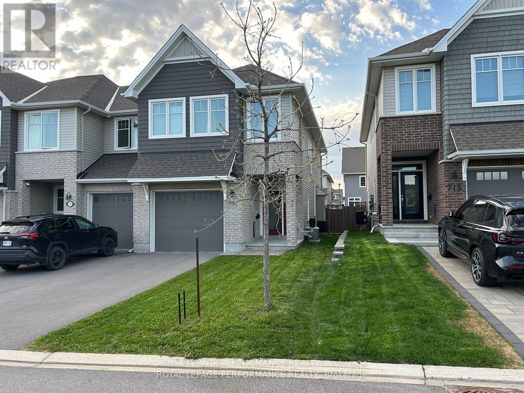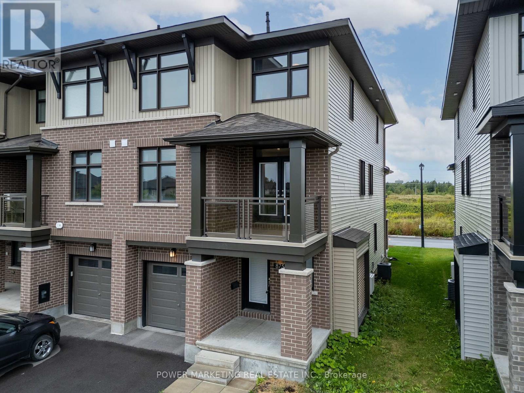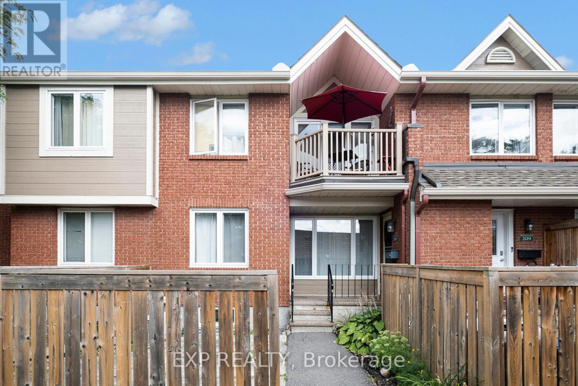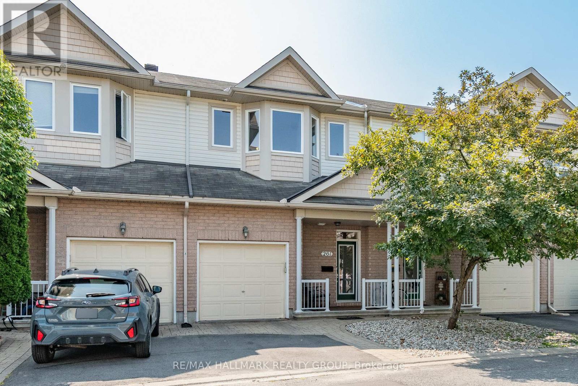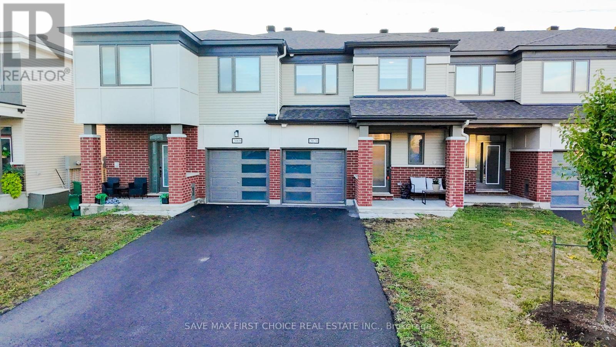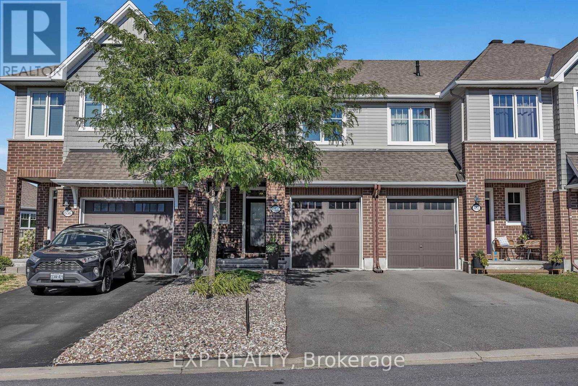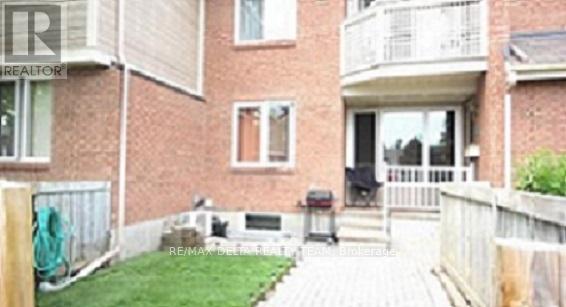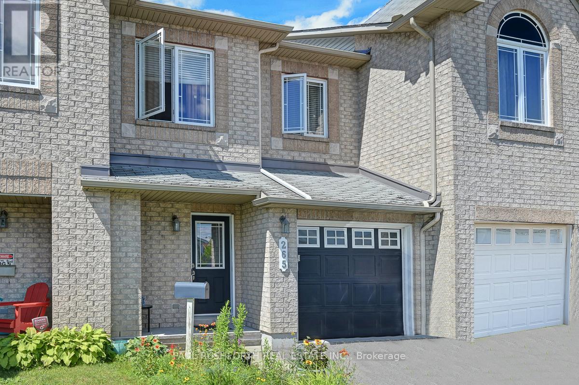Mirna Botros
613-600-2626965 Gosnell Terrace - $588,800
965 Gosnell Terrace - $588,800
965 Gosnell Terrace
$588,800
1106 - Fallingbrook/Gardenway South
Ottawa, OntarioK4A5C5
3 beds
3 baths
3 parking
MLS#: X12182785Listed: 5 months agoUpdated:about 2 months ago
Description
This spacious End Unit Townhome features an open concept layout and abundance of natural light. The newly refinished maple hardwood on the main level has a spacious eat in kitchen and a cozy gas fireplace in the living room. Painted throughout in a neutral shade for a fresh and clean feel. Upper level features a generously sized master bedroom with ensuite & walk-in closet. Both secondary bedrooms are a great size, one of which has a 2nd level balcony! Lower level family room is a substantial and versatile space that provides great additional square footage. Private driveway with parking for 2 cars and garage with inside entry. Located on a quiet street in a family friendly area, with transit, schools, parks and shopping all close by. (id:58075)Details
Details for 965 Gosnell Terrace, Ottawa, Ontario- Property Type
- Single Family
- Building Type
- Row Townhouse
- Storeys
- 2
- Neighborhood
- 1106 - Fallingbrook/Gardenway South
- Land Size
- 25.3 x 107 FT
- Year Built
- -
- Annual Property Taxes
- $3,998
- Parking Type
- Attached Garage, Garage, Inside Entry
Inside
- Appliances
- Washer, Refrigerator, Dishwasher, Stove, Dryer, Hood Fan, Blinds, Garage door opener, Garage door opener remote(s)
- Rooms
- 13
- Bedrooms
- 3
- Bathrooms
- 3
- Fireplace
- -
- Fireplace Total
- 1
- Basement
- Finished, Full
Building
- Architecture Style
- -
- Direction
- Portabello to Valin, left on Demeter, left on Gosnell.
- Type of Dwelling
- row_townhouse
- Roof
- -
- Exterior
- Stucco
- Foundation
- Concrete
- Flooring
- -
Land
- Sewer
- Sanitary sewer
- Lot Size
- 25.3 x 107 FT
- Zoning
- -
- Zoning Description
- residential
Parking
- Features
- Attached Garage, Garage, Inside Entry
- Total Parking
- 3
Utilities
- Cooling
- Central air conditioning
- Heating
- Forced air, Natural gas
- Water
- Municipal water
Feature Highlights
- Community
- -
- Lot Features
- -
- Security
- -
- Pool
- -
- Waterfront
- -

