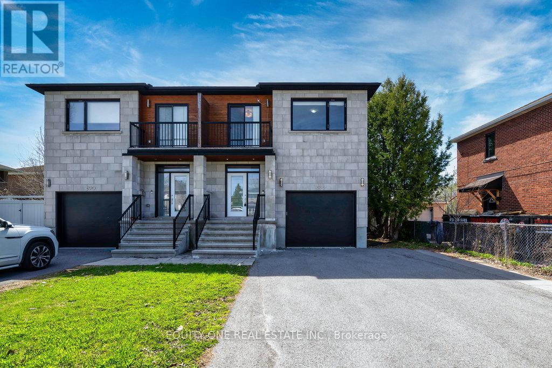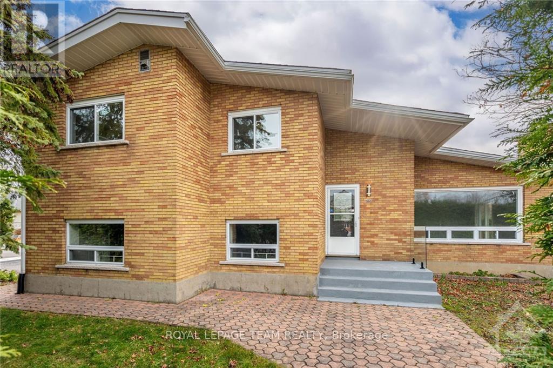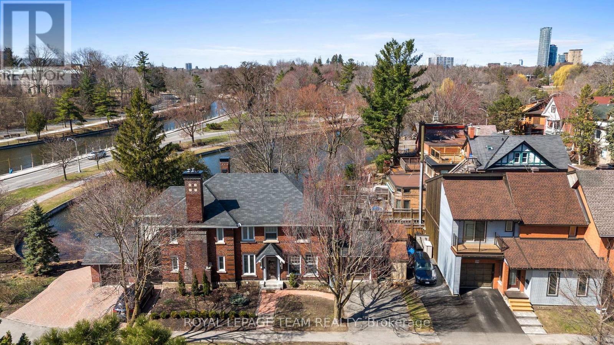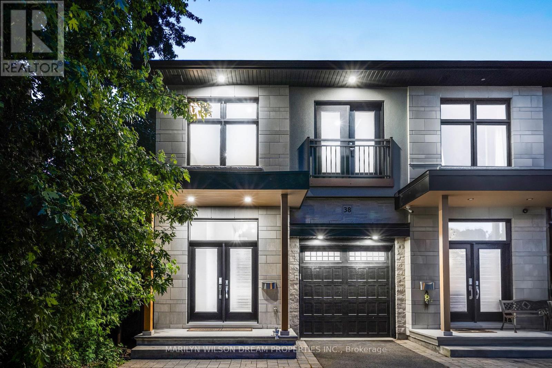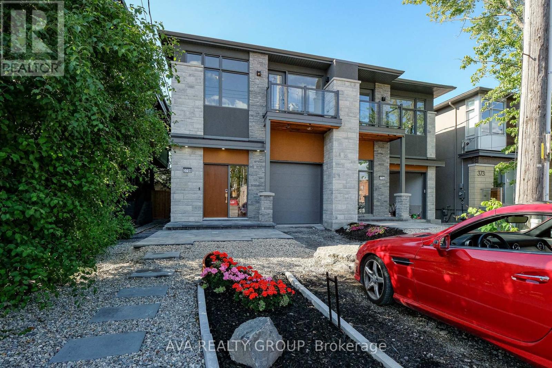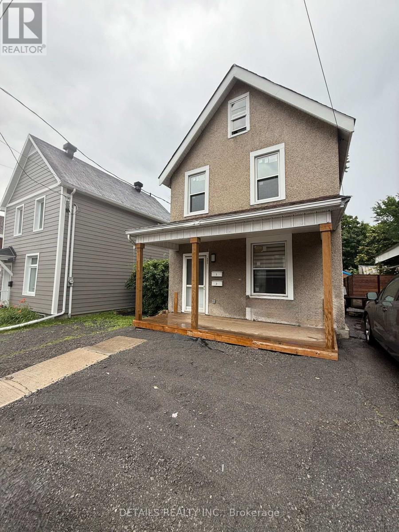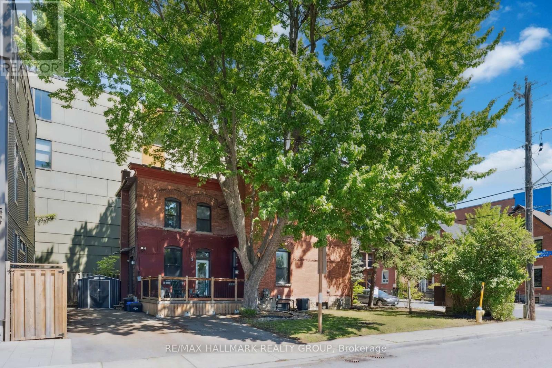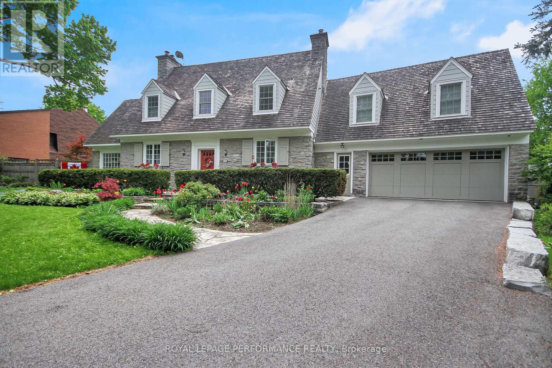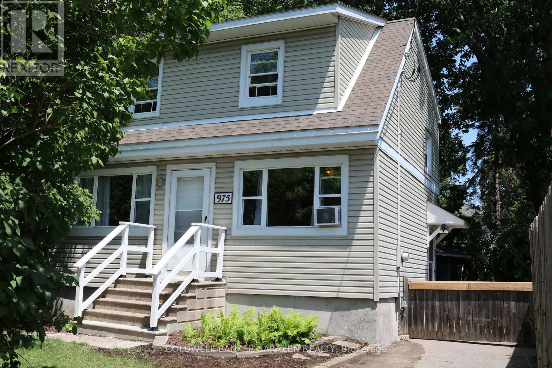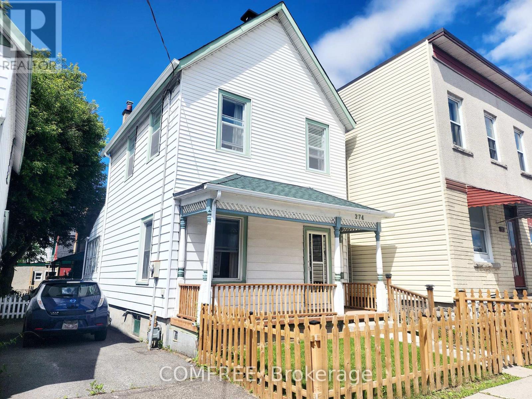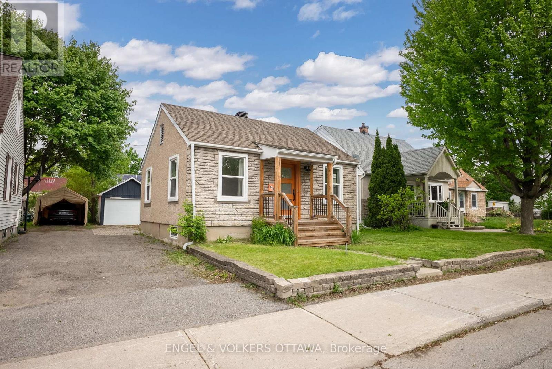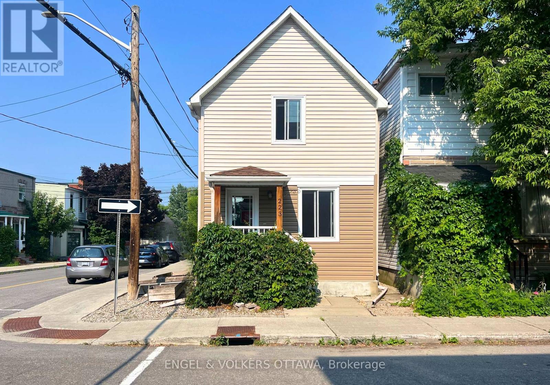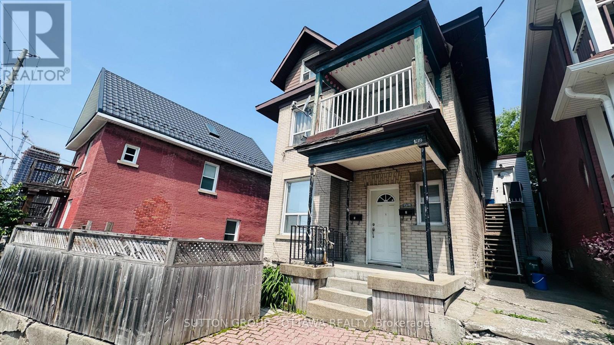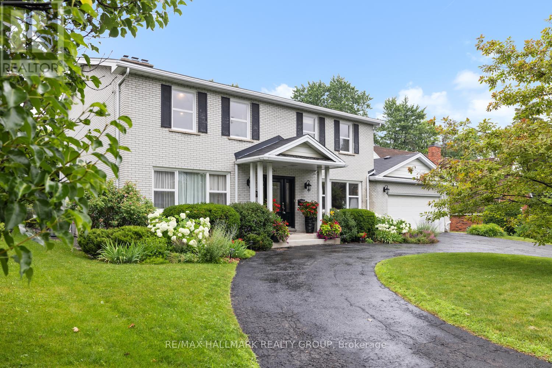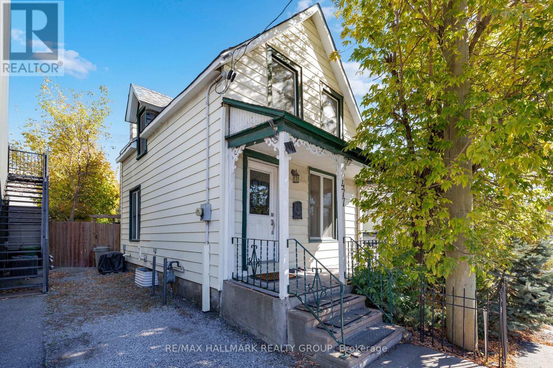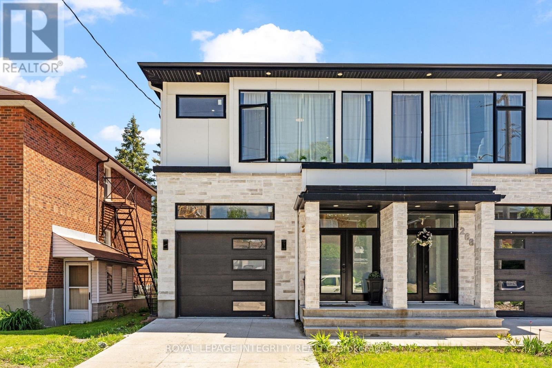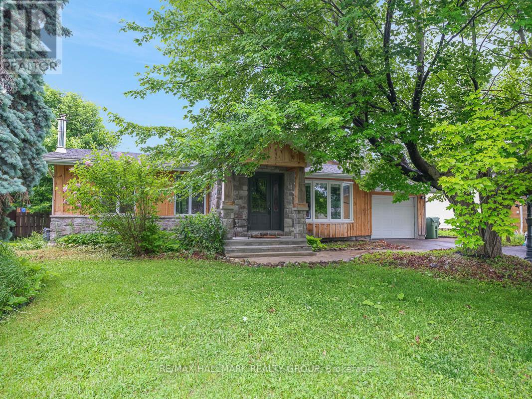Mirna Botros
613-600-2626214 Island Park Drive - $1,799,000
214 Island Park Drive - $1,799,000
214 Island Park Drive
$1,799,000
5001 - Westboro North
Ottawa, OntarioK1Y0A4
5 beds
3 baths
6 parking
MLS#: X12186180Listed: about 2 months agoUpdated:6 days ago
Description
Nestled in one of Ottawa's most prestigious neighborhoods, mere steps from the serene Ottawa River, this luxurious home epitomizes eleganceand sophistication. The tastefully renovated bungalow boasts 5 generously sized bedrooms and 3 bathrooms, sprawling across over 3,155square feet on the main level. The interior is accentuated by 9 to 10-foot ceilings, expansive principal rooms, and exquisite engineered hardwoodfooring throughout. The living and formal dining rooms are bathed in natural light, enhancing their grandeur. The brand-new kitchen featuresquartz countertops, a spacious island, top-of-the-line appliances, a waterfall island bar, ample storage, and a double-sided wood freplace thatseamlessly connects to the family room. The primary bedroom is a sanctuary of comfort with custom built-ins, a walk-in closet, and a 4-pieceensuite. The serene, fully fenced backyard is a private oasis, offering a sauna, covered terrace, wood deck, and stone patio, ideal for entertaining. (id:58075)Details
Details for 214 Island Park Drive, Ottawa, Ontario- Property Type
- Single Family
- Building Type
- House
- Storeys
- 1
- Neighborhood
- 5001 - Westboro North
- Land Size
- 100.1 x 140 FT ; 0
- Year Built
- -
- Annual Property Taxes
- $11,000
- Parking Type
- Detached Garage, Garage
Inside
- Appliances
- Washer, Refrigerator, Dishwasher, Stove, Dryer, Hood Fan, Water Heater
- Rooms
- 15
- Bedrooms
- 5
- Bathrooms
- 3
- Fireplace
- -
- Fireplace Total
- -
- Basement
- Unfinished, Partial
Building
- Architecture Style
- Bungalow
- Direction
- West side of Island Park Drive between Scott St and the Ottawa River Parkway.
- Type of Dwelling
- house
- Roof
- -
- Exterior
- Brick, Stone
- Foundation
- Block, Concrete
- Flooring
- -
Land
- Sewer
- Sanitary sewer
- Lot Size
- 100.1 x 140 FT ; 0
- Zoning
- -
- Zoning Description
- RESIDENTIAL
Parking
- Features
- Detached Garage, Garage
- Total Parking
- 6
Utilities
- Cooling
- Central air conditioning
- Heating
- Forced air, Natural gas
- Water
- Municipal water
Feature Highlights
- Community
- -
- Lot Features
- -
- Security
- -
- Pool
- -
- Waterfront
- -

