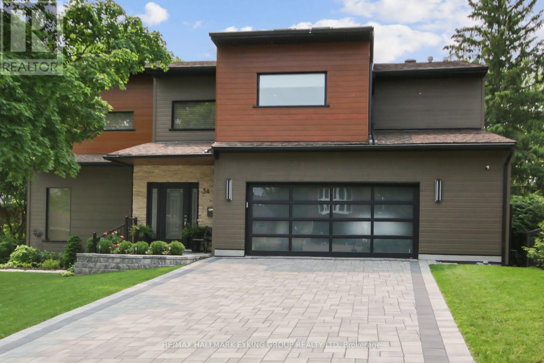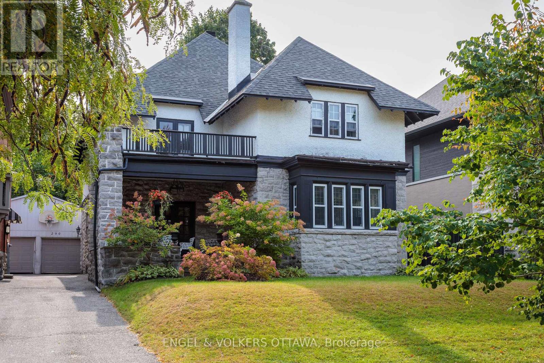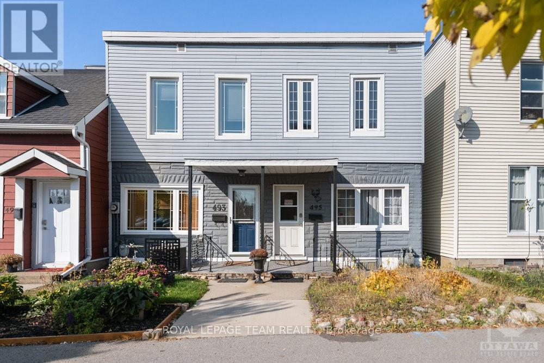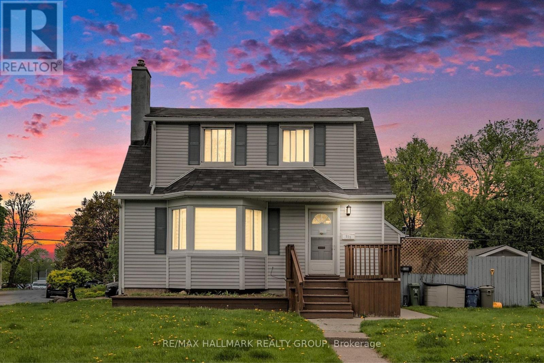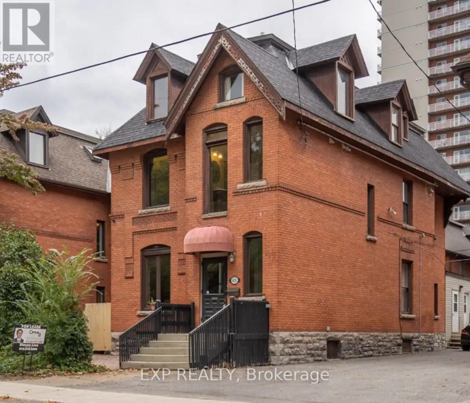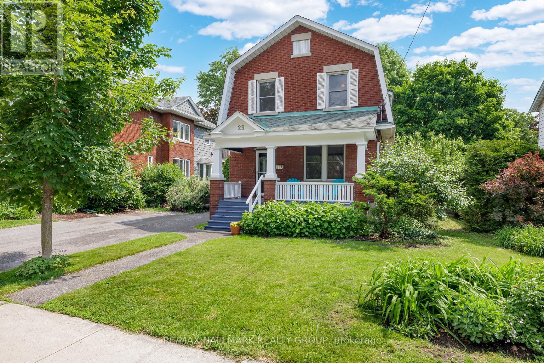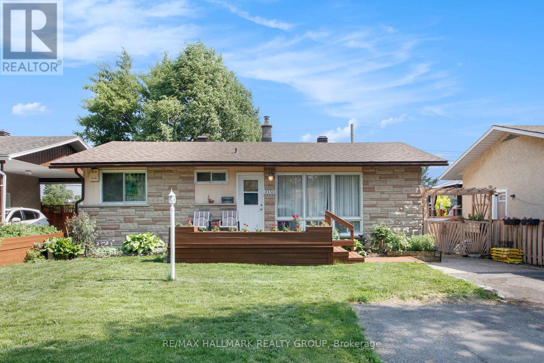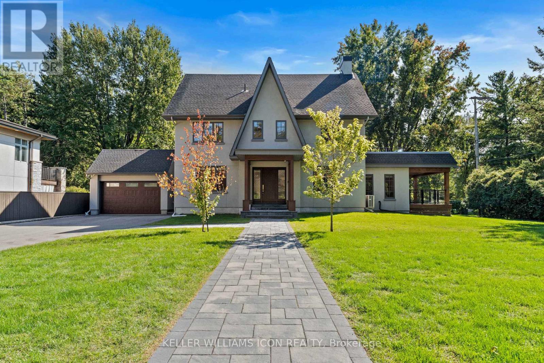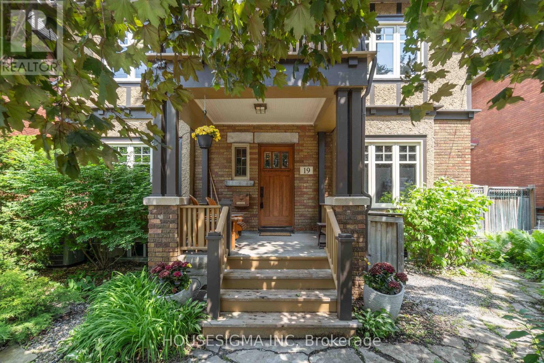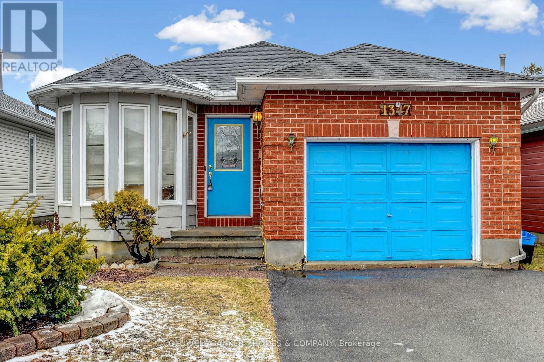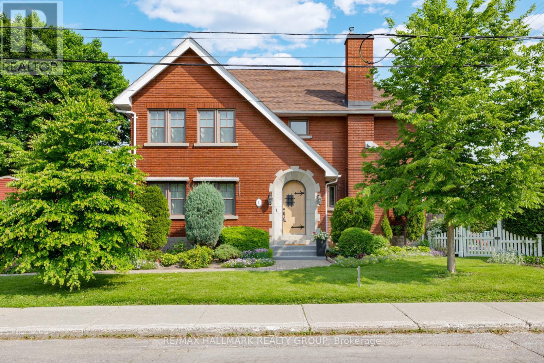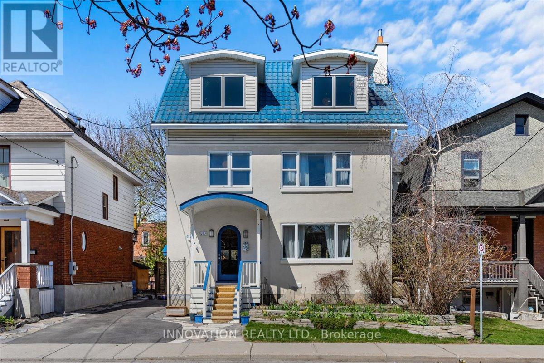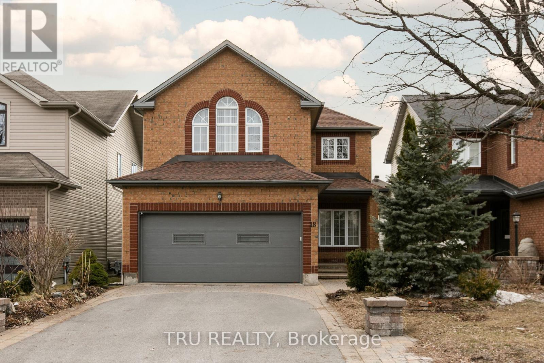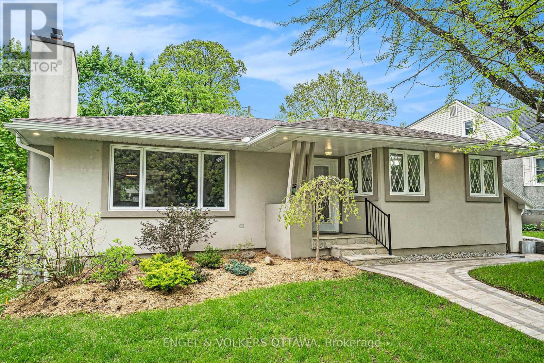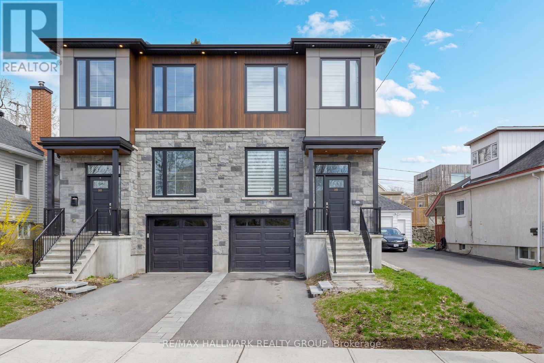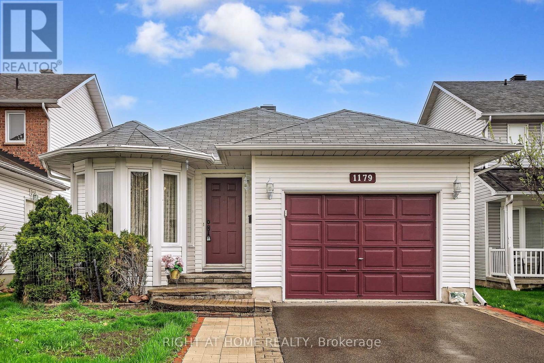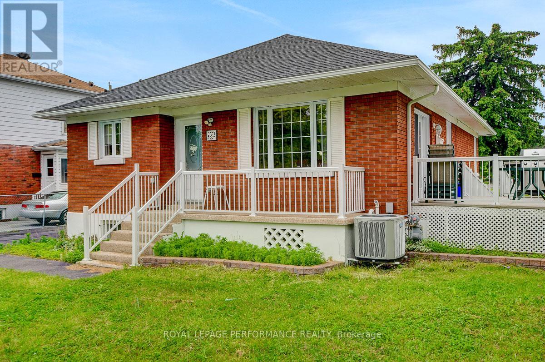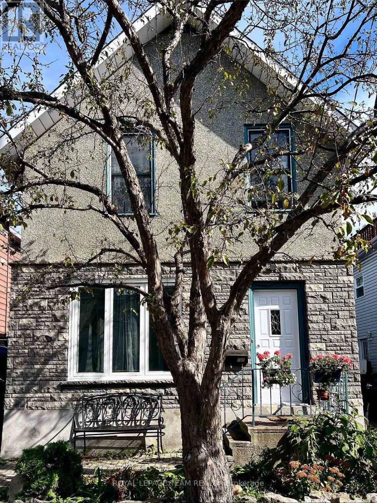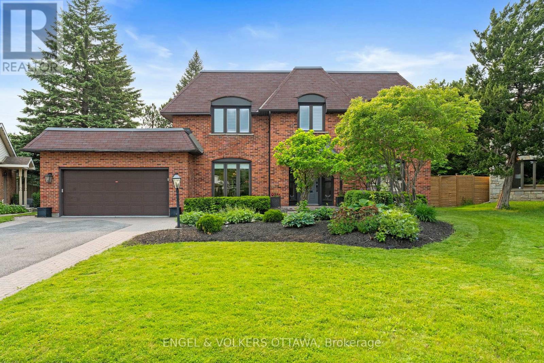Mirna Botros
613-600-2626304 Sanctuary Private - $1,699,000
304 Sanctuary Private - $1,699,000
304 Sanctuary Private
$1,699,000
4407 - Ottawa East
Ottawa, OntarioK1S5W1
3 beds
4 baths
3 parking
MLS#: X12201239Listed: 11 days agoUpdated:about 6 hours ago
Description
Enjoy the freedom of this custom home in Greystone Village, steps from the multi-use path to Springhurst Park, to the public dock access to the Rideau River, and to the LRT station. This house is a short walk to the Rideau Canal and the foot bridge to Lands downed, the Glebe and downtown and with easy access to the Queensway highway. A modern home professionally customized and tastefully decorated with 2 bed +1bed/den and 4 baths, including high end finishing's, appliances, and cabinetry The ground floor includes a private bed/den with 2pc bath, perfect for a home office or 3rd bedroom. Facing south-east, the 2nd level is sun-filled with view of the Rideau River and features floor to ceiling windows and 9ft ceilings. It offers plenty of space for entertaining with a gourmet kitchen w/large island, dining room & balcony with BBQ hookup, living room, terrace w/electric awning (2025). Th upper floor showcases a large luxurious primary suite w/WIC ;4PC Ensuite and a mini split Mitsubishi AC unit, generous sized 2nd bedroom, full bath & laundry. The unfinished basement is perfect for storage and home gym. The two car, fully insulated garage is prewired for EV charging & includes a charge controller. This quiet community is filled with walking/bike trails along the river & vibrant trendy shops, restaurants & cafes. Association fees $268.82 per month *For Additional Property Details Click The Brochure Icon Below* (id:58075)Details
Details for 304 Sanctuary Private, Ottawa, Ontario- Property Type
- Single Family
- Building Type
- House
- Storeys
- 3
- Neighborhood
- 4407 - Ottawa East
- Land Size
- 23.9 x 71 FT
- Year Built
- -
- Annual Property Taxes
- $10,188
- Parking Type
- Garage
Inside
- Appliances
- Washer, Refrigerator, Dishwasher, Stove, Oven, Dryer, Microwave, Oven - Built-In, Hood Fan, Garage door opener remote(s), Water Heater - Tankless
- Rooms
- 7
- Bedrooms
- 3
- Bathrooms
- 4
- Fireplace
- -
- Fireplace Total
- -
- Basement
- Unfinished, N/A
Building
- Architecture Style
- -
- Direction
- Main and Oblats
- Type of Dwelling
- house
- Roof
- -
- Exterior
- Brick
- Foundation
- Poured Concrete
- Flooring
- -
Land
- Sewer
- Sanitary sewer
- Lot Size
- 23.9 x 71 FT
- Zoning
- -
- Zoning Description
- -
Parking
- Features
- Garage
- Total Parking
- 3
Utilities
- Cooling
- Central air conditioning, Air exchanger
- Heating
- Forced air, Natural gas
- Water
- Municipal water
Feature Highlights
- Community
- -
- Lot Features
- Carpet Free
- Security
- -
- Pool
- -
- Waterfront
- -
