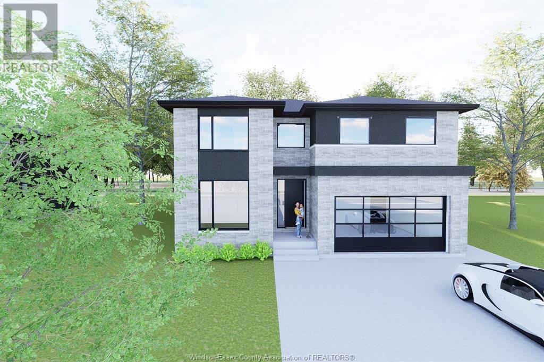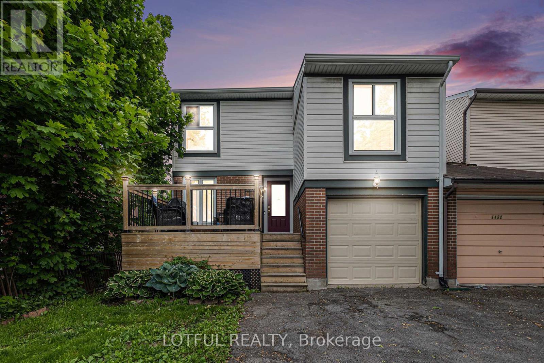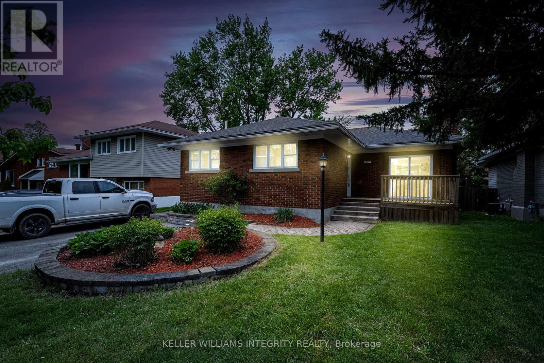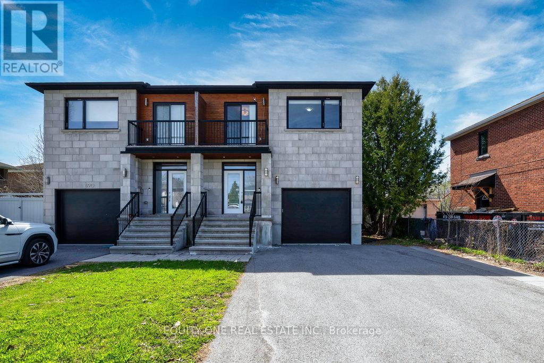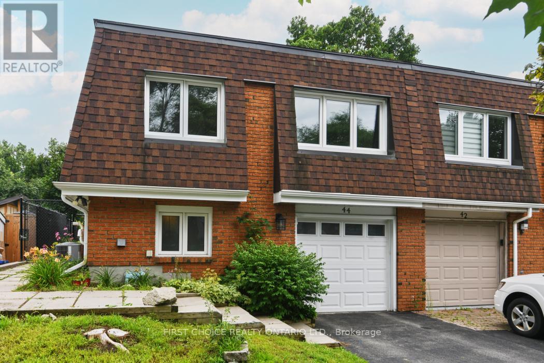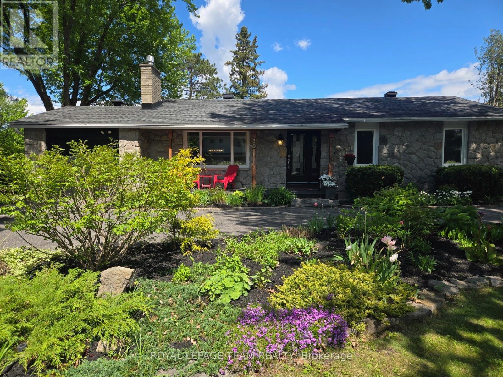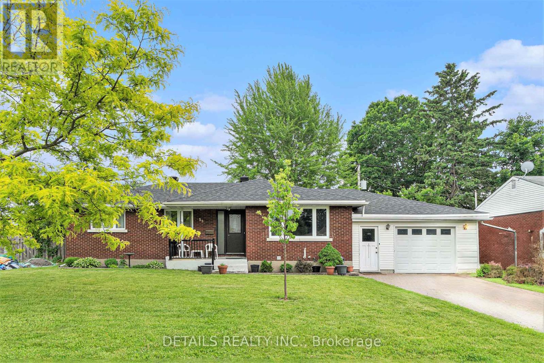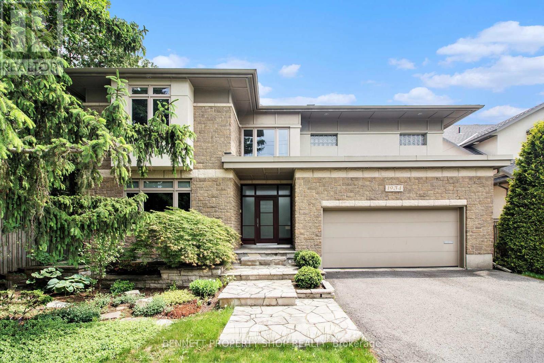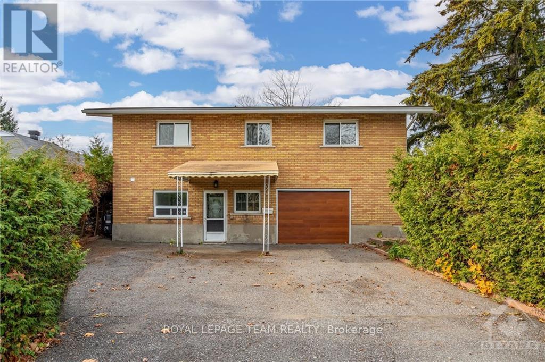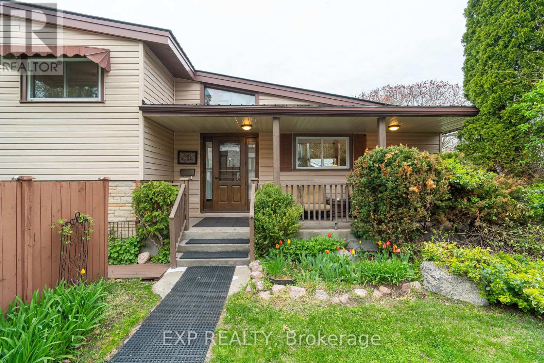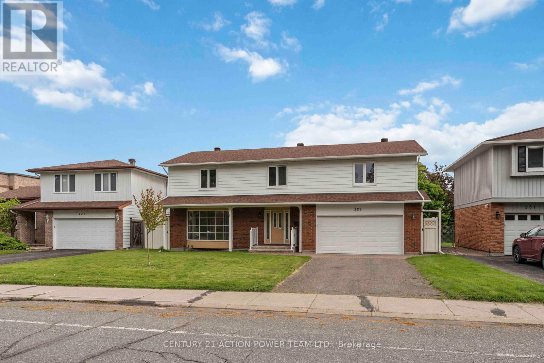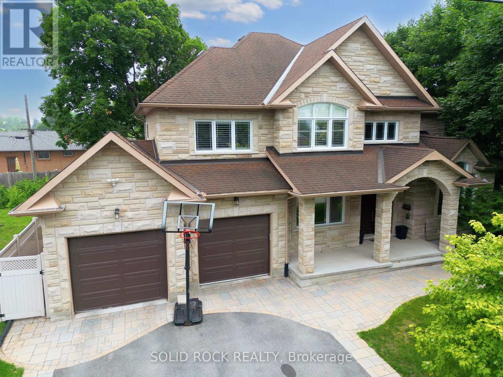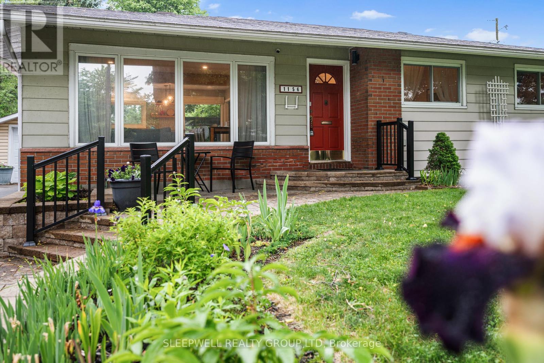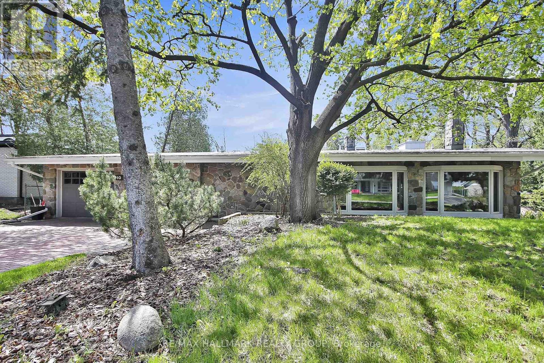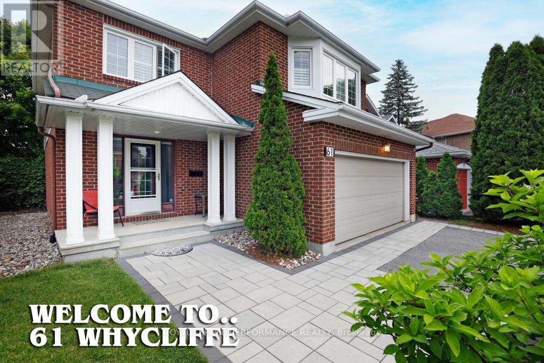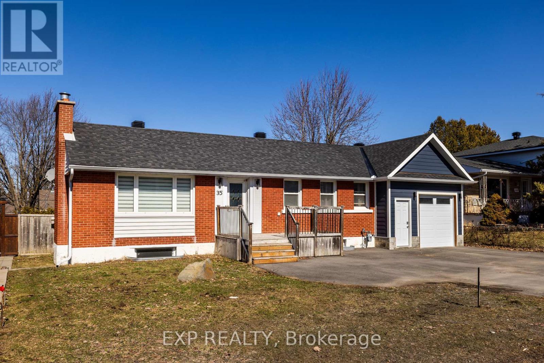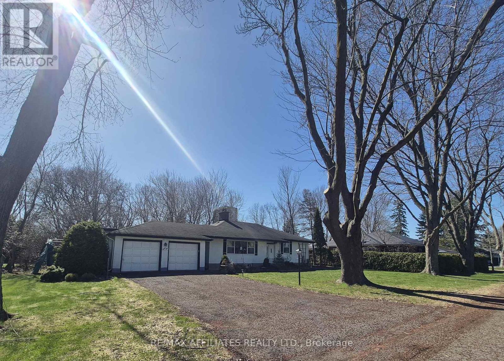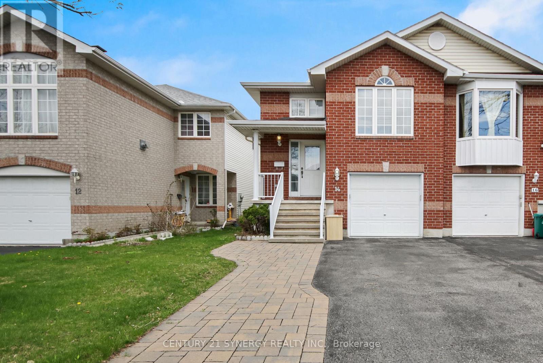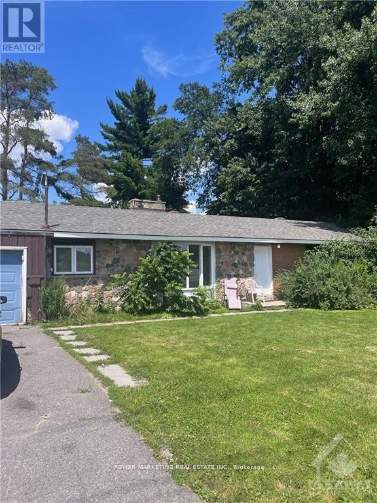Mirna Botros
613-600-262641 Barnes Crescent - $998,000
41 Barnes Crescent - $998,000
41 Barnes Crescent
$998,000
7601 - Leslie Park
Ottawa, OntarioK2H7C1
4 beds
4 baths
5 parking
MLS#: X12205126Listed: 8 days agoUpdated:8 days ago
Description
Stunning Fully Renovated Campeau Home Backing onto Leslie Park! Located on a quiet residential crescent and backing directly onto the serene green space of Leslie Park, this beautifully updated 4-bedroom, 4-bathroom, 2-storey home offers the perfect blend of luxury, comfort, and location. This property is truly all about lifestyle and setting with a private, hedged backyard offering southern exposure and a 20 x 40 heated saltwater pool for unforgettable summers. Every inch of this home has been meticulously renovated from top to bottom: luxury vinyl flooring throughout, imported ceramic tiles, a custom oak staircase, 4 modern bathrooms, a brand new kitchen featuring quartz countertops. Enjoy peace of mind with all new windows (2024), new interior, front, patio, and garage doors, and a newly landscaped backyard complete with custom front and rear decks. The fully finished basement provides flexible additional living space, ideal for a rec room, home gym, or guest suite. Major system updates include a new roof and eavestroughs (2021), central air (2017), and pool heater and liner (2020). Steps from top-rated schools, shopping, Baseline Road, and quick access to Hwy 416 & 417. Leslie Park itself offers trails, skating rinks, soccer fields, and community eventsa family-friendly gem in the heart of the city.This is a rare opportunity to own a turn-key home in a truly unbeatable location. Book your private viewing today! (id:58075)Details
Details for 41 Barnes Crescent, Ottawa, Ontario- Property Type
- Single Family
- Building Type
- House
- Storeys
- 2
- Neighborhood
- 7601 - Leslie Park
- Land Size
- 65 x 100 FT
- Year Built
- -
- Annual Property Taxes
- $5,202
- Parking Type
- Attached Garage, Garage
Inside
- Appliances
- Washer, Refrigerator, Dishwasher, Stove, Dryer, Hood Fan
- Rooms
- -
- Bedrooms
- 4
- Bathrooms
- 4
- Fireplace
- -
- Fireplace Total
- -
- Basement
- Finished, Full
Building
- Architecture Style
- -
- Direction
- Baseline & Greenbank
- Type of Dwelling
- house
- Roof
- -
- Exterior
- Brick
- Foundation
- Poured Concrete
- Flooring
- -
Land
- Sewer
- Sanitary sewer
- Lot Size
- 65 x 100 FT
- Zoning
- -
- Zoning Description
- -
Parking
- Features
- Attached Garage, Garage
- Total Parking
- 5
Utilities
- Cooling
- Central air conditioning
- Heating
- Forced air, Natural gas
- Water
- Municipal water
Feature Highlights
- Community
- -
- Lot Features
- -
- Security
- -
- Pool
- Inground pool, Salt Water Pool
- Waterfront
- -

