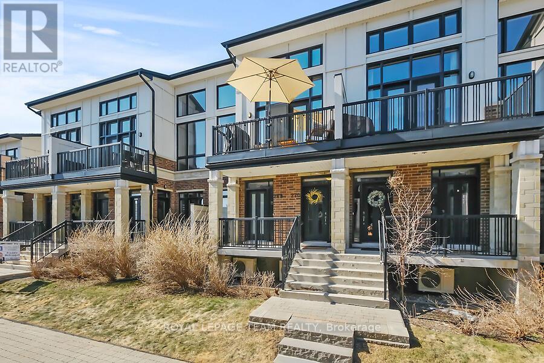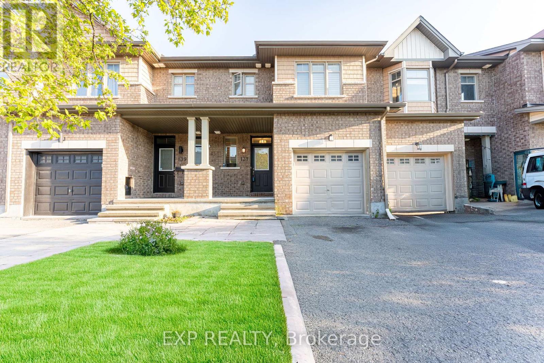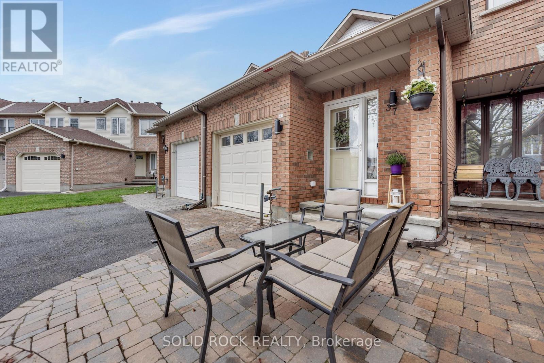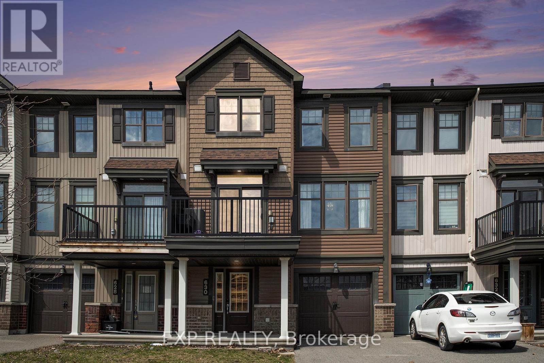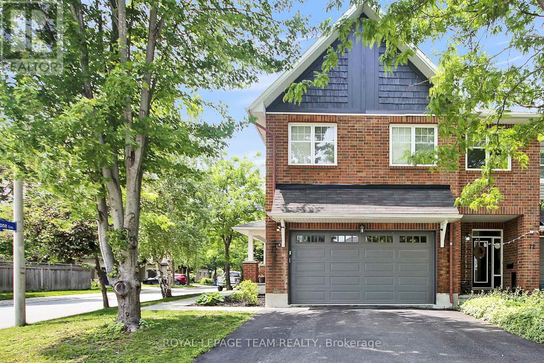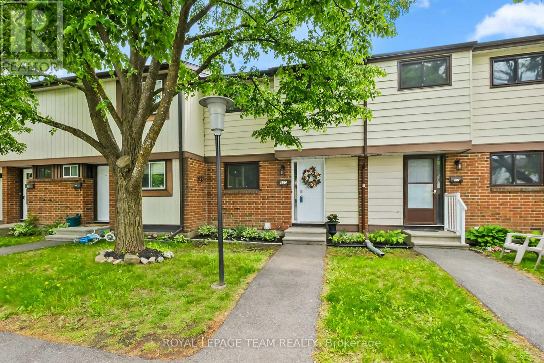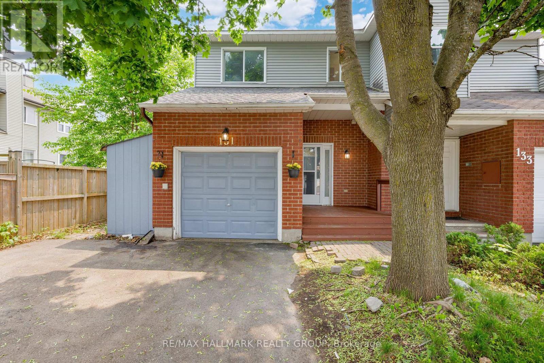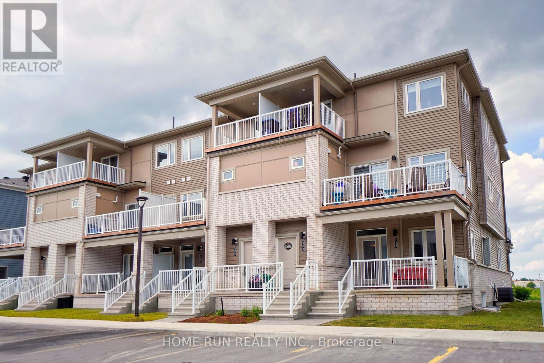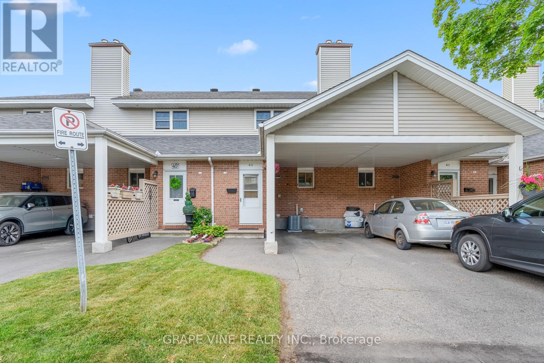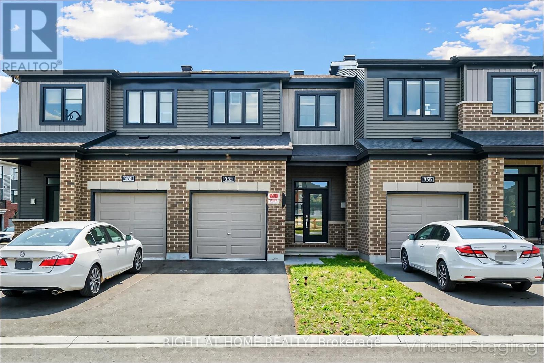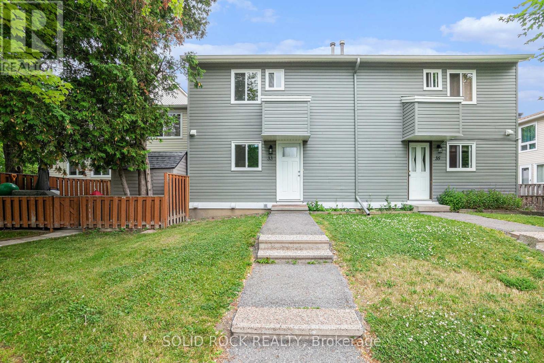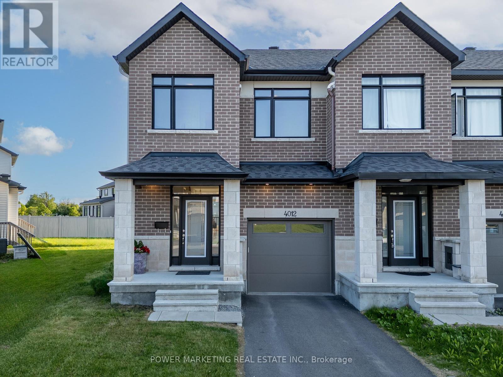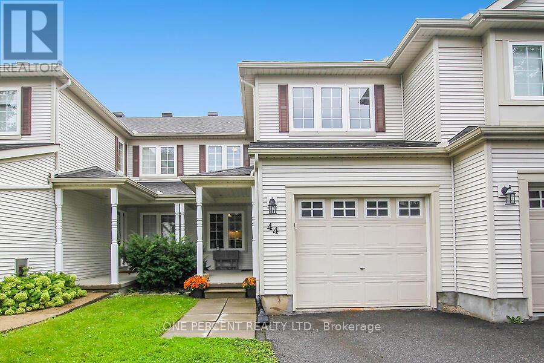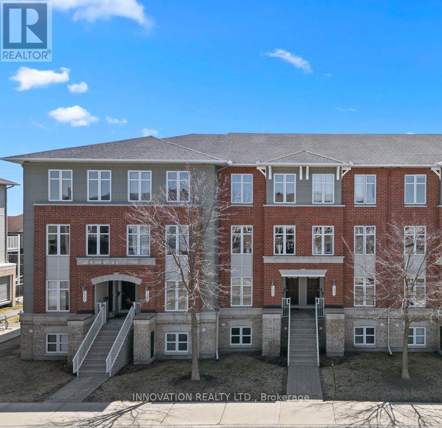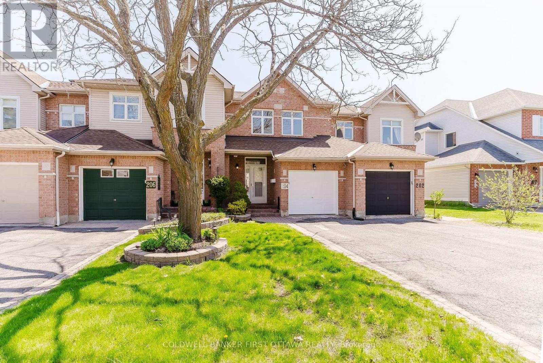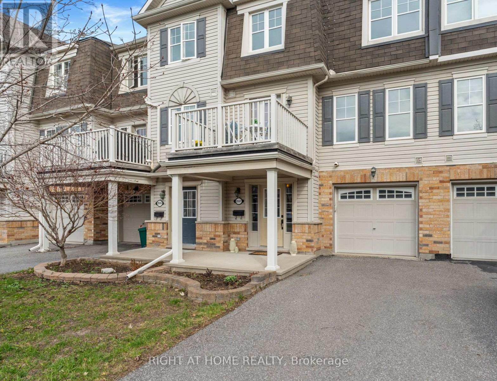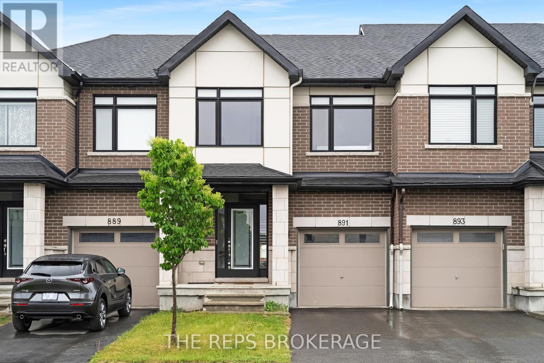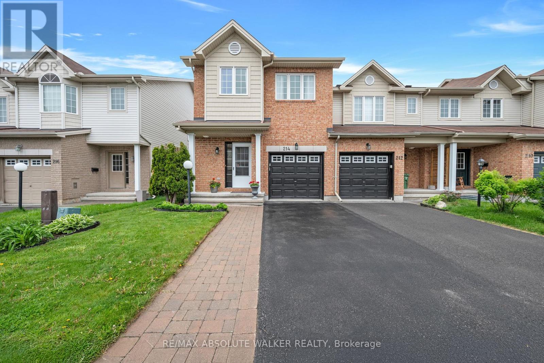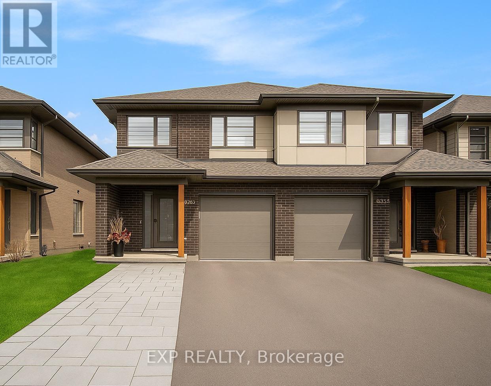Mirna Botros
613-600-262620 Bentbrook Crescent - $479,900
20 Bentbrook Crescent - $479,900
20 Bentbrook Crescent
$479,900
7704 - Barrhaven - Heritage Park
Ottawa, OntarioK2J3X9
3 beds
2 baths
2 parking
MLS#: X12210489Listed: about 1 month agoUpdated:9 days ago
Description
Welcome to this lovely, bright, updated 3-bedroom townhome with an attached inside-entry garage.An open-concept living-dining room layout that maximizes space and natural light, overlooking theprivate backyard and view of greenspace & with no obstructions. The updated kitchen has a granitecountertop, a new faucet & SS appliances. The renovated bath has a Jacuzzi soaker tub, a granitecountertop vanity, and an updated powder room. There are no carpets, only the laminates andceramic tiles, and a hardwood staircase to the second level leading to three good-sized bedrooms.The lower level recreation/family room has a wood-burning fireplace. Utility/Laundry/Furnace room with storage shelves, freezer, second fridge, High-efficiency gas furnace, and plenty of storage space.The location is amazing, in a great family-oriented neighbourhood within walking distance ofshopping, transit, restaurants and services, with quick access to the highway. With low condo feesand thoughtful updates throughout, this home is perfect for first-time buyers looking for a turnkeyopportunity in a convenient location. The condo fees include landscaping, snow removal, exteriormaintenance (walls, doors, windows, roof), as well as caretaker services, property management, andbuilding insurance. Move-In Ready! Don't miss your chance to book your private showing at 20Bentbrook Crescent today! (id:58075)Details
Details for 20 Bentbrook Crescent, Ottawa, Ontario- Property Type
- Single Family
- Building Type
- Row Townhouse
- Storeys
- 2
- Neighborhood
- 7704 - Barrhaven - Heritage Park
- Land Size
- -
- Year Built
- -
- Annual Property Taxes
- $2,595
- Parking Type
- Attached Garage, Garage
Inside
- Appliances
- Washer, Refrigerator, Dishwasher, Stove, Range, Dryer, Freezer, Garage door opener remote(s)
- Rooms
- 12
- Bedrooms
- 3
- Bathrooms
- 2
- Fireplace
- -
- Fireplace Total
- 1
- Basement
- Finished, Full
Building
- Architecture Style
- -
- Direction
- Off Tartan Dr
- Type of Dwelling
- row_townhouse
- Roof
- -
- Exterior
- Brick, Vinyl siding
- Foundation
- -
- Flooring
- -
Land
- Sewer
- -
- Lot Size
- -
- Zoning
- -
- Zoning Description
- -
Parking
- Features
- Attached Garage, Garage
- Total Parking
- 2
Utilities
- Cooling
- Central air conditioning
- Heating
- Forced air, Natural gas
- Water
- -
Feature Highlights
- Community
- Pet Restrictions
- Lot Features
- Carpet Free, In suite Laundry
- Security
- -
- Pool
- -
- Waterfront
- -
