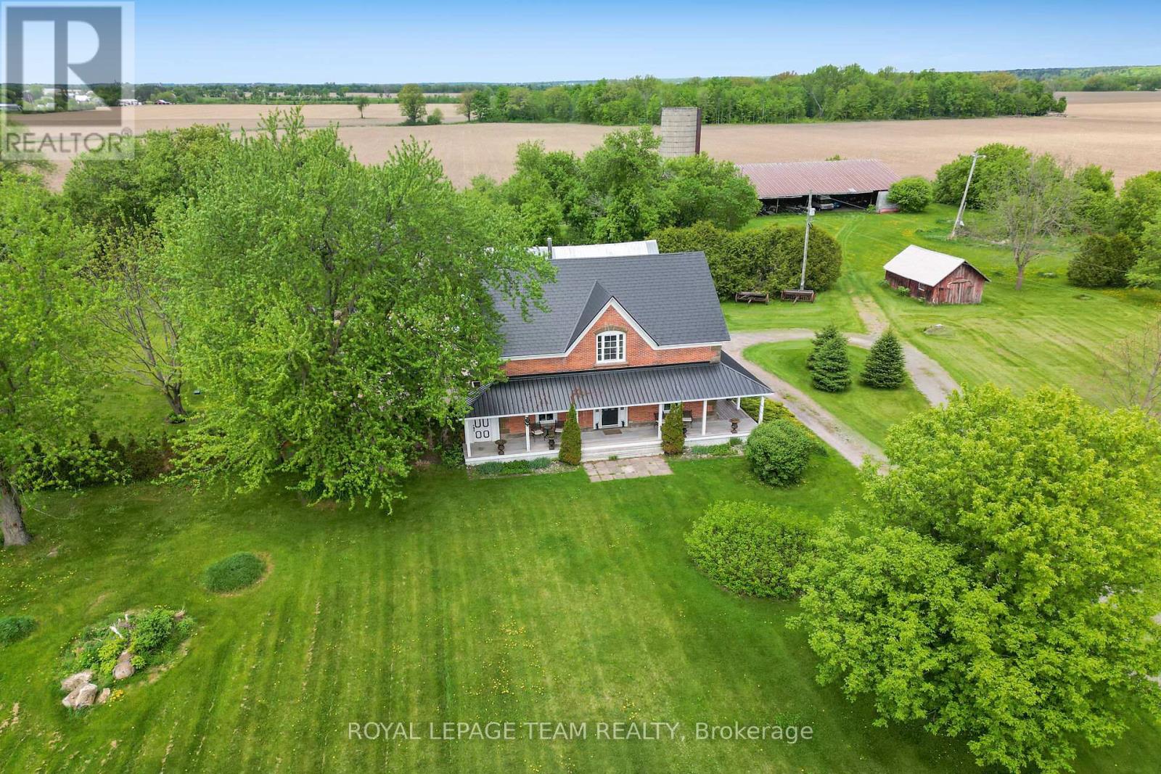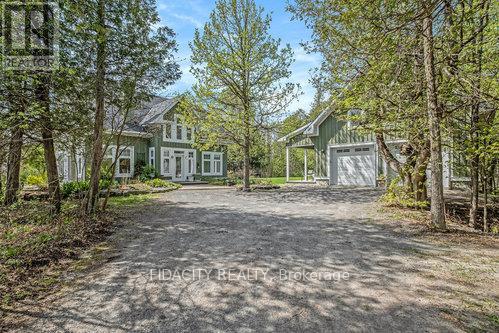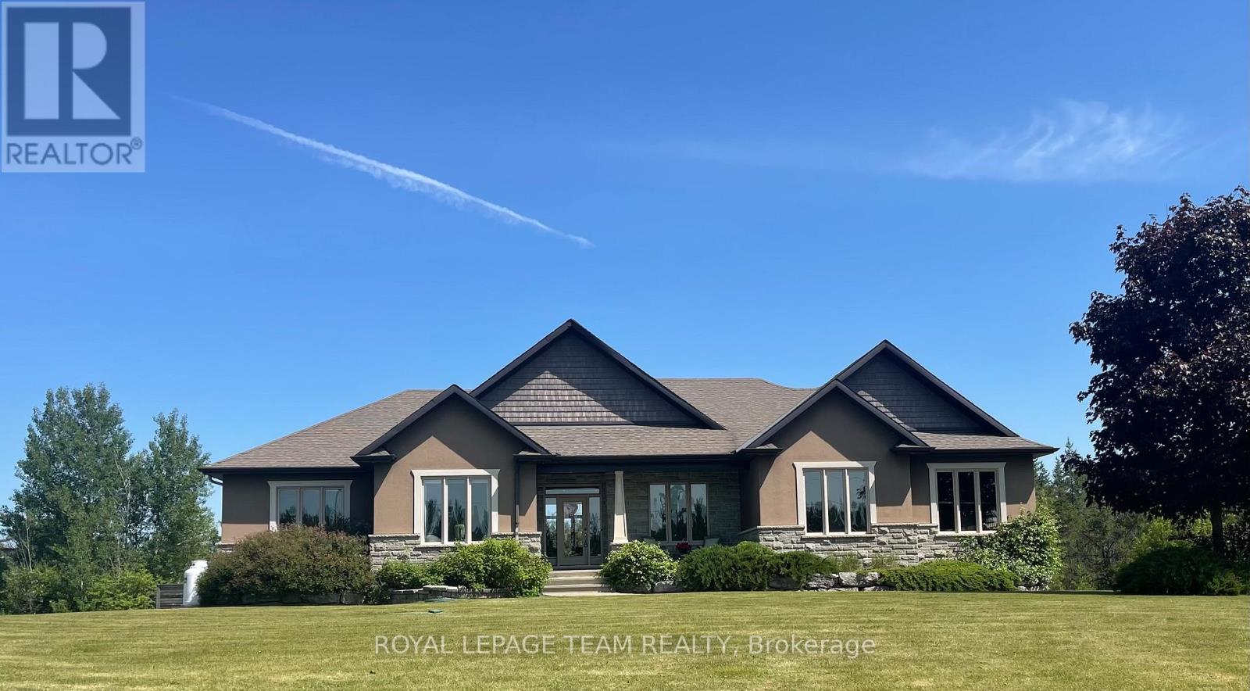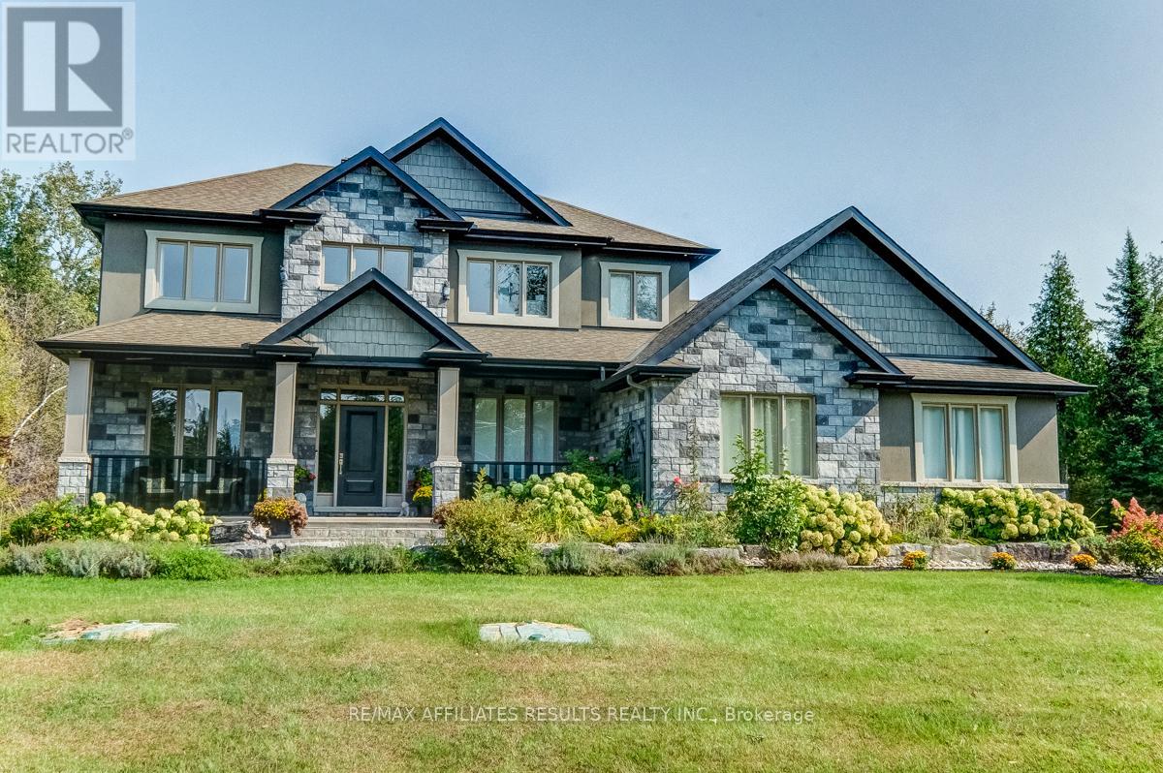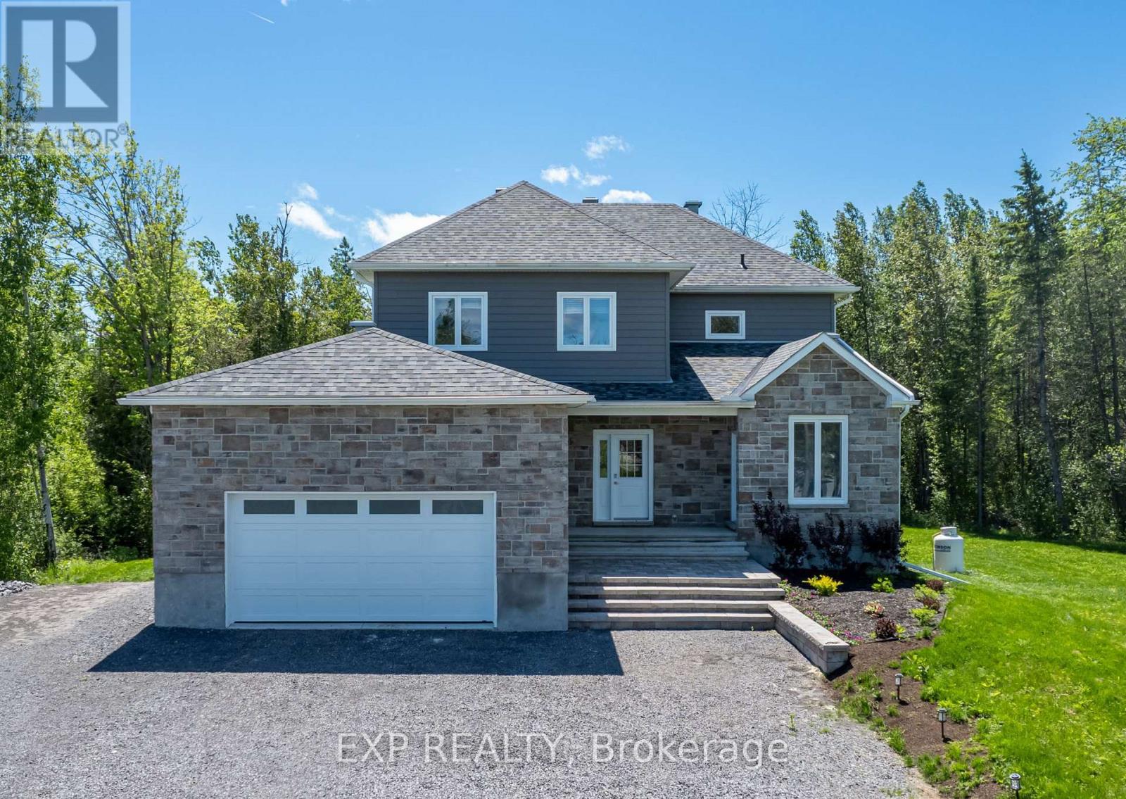Mirna Botros
613-600-2626308 Silent Wood Grove - $1,424,900
308 Silent Wood Grove - $1,424,900
308 Silent Wood Grove
$1,424,900
9103 - Huntley Ward (North West)
Ottawa, OntarioK0A1L0
4 beds
3 baths
11 parking
MLS#: X12211867Listed: 6 days agoUpdated:6 days ago
Description
Welcome to 308 Silent Wood Grove - where executive living meets natural serenity. Nestled in an exclusive enclave of estate homes, this custom-built residence offers approximately 2 acres of privacy, space, and upscale comfort just 15 minutes from Canadian Tire Centre and the many amenities of Kanata/Stittsville. Surrounded by mature trees and thoughtfully designed for modern family living, this 4-bedroom + loft home blends refined craftsmanship with everyday functionality. The heart of the home is a stunning Deslaurier-designed kitchen featuring granite countertops, a double-door pantry, ceiling-height cabinetry, under-cabinet lighting, and an oversized island with custom wine rack and built-in desk. Wide plank, solid-sawn engineered hardwood flooring is paired with custom maple staircase featuring black wrought iron balusters and an open-to-above design that visually connects all three levels and adds architectural elegance to the homes interior. Work-from-home needs are effortlessly met with a dedicated office, loft study area, and secondary desk space in the kitchen. Enjoy indoor-outdoor living with a 24 foot saltwater pool, expansive deck, private walking trail, and a fully integrated irrigation system across professionally landscaped grounds. The mudroom off the triple garage provides a perfect daily transition with built-in bench, cubbies, laundry, and storage. Upstairs, the luxurious 5-piece ensuite includes a granite-topped double vanity, modern soaker tub, and a custom glass/tile shower with granite bench. The family-friendly main bath offers dual sinks and a pocket door for simultaneous use. The partially finished lower level offers a rec-room complete with luxury vinyl plank flooring, custom wall cabinetry, a home theatre setup with an 87 LG LED TV, integrated cabling, and a sleek 88" linear electric fireplace. This property is not-to-be missed! (id:58075)Details
Details for 308 Silent Wood Grove, Ottawa, Ontario- Property Type
- Single Family
- Building Type
- House
- Storeys
- 2
- Neighborhood
- 9103 - Huntley Ward (North West)
- Land Size
- 213.2 x 438 FT ; Depth ranges from 401 feet to 438 feet
- Year Built
- -
- Annual Property Taxes
- $5,530
- Parking Type
- Attached Garage, Garage, Inside Entry
Inside
- Appliances
- Washer, Refrigerator, Water softener, Dishwasher, Stove, Dryer, Water Treatment, Hood Fan, Garage door opener remote(s)
- Rooms
- 18
- Bedrooms
- 4
- Bathrooms
- 3
- Fireplace
- -
- Fireplace Total
- 2
- Basement
- Partially finished, N/A
Building
- Architecture Style
- -
- Direction
- March Road/Grey Fox Drive
- Type of Dwelling
- house
- Roof
- -
- Exterior
- Stone, Stucco
- Foundation
- Poured Concrete
- Flooring
- Tile, Hardwood, Vinyl
Land
- Sewer
- Septic System
- Lot Size
- 213.2 x 438 FT ; Depth ranges from 401 feet to 438 feet
- Zoning
- -
- Zoning Description
- -
Parking
- Features
- Attached Garage, Garage, Inside Entry
- Total Parking
- 11
Utilities
- Cooling
- Central air conditioning
- Heating
- Forced air, Propane
- Water
- Drilled Well
Feature Highlights
- Community
- -
- Lot Features
- Wooded area, Irregular lot size, Sump Pump
- Security
- -
- Pool
- Above ground pool
- Waterfront
- -
