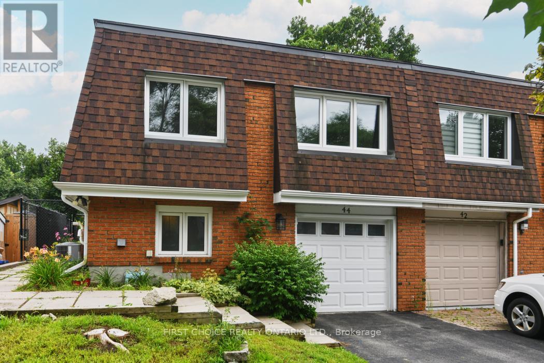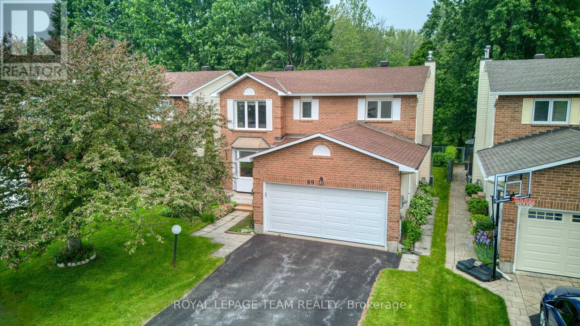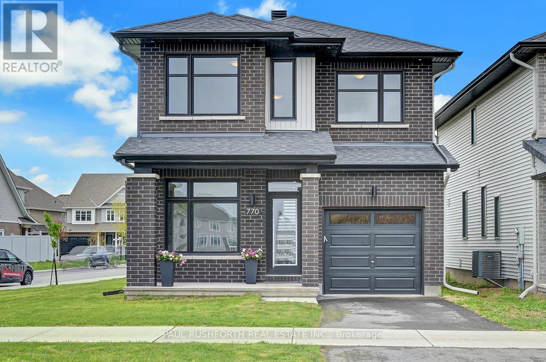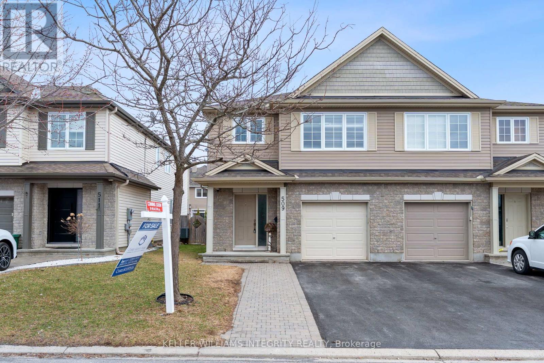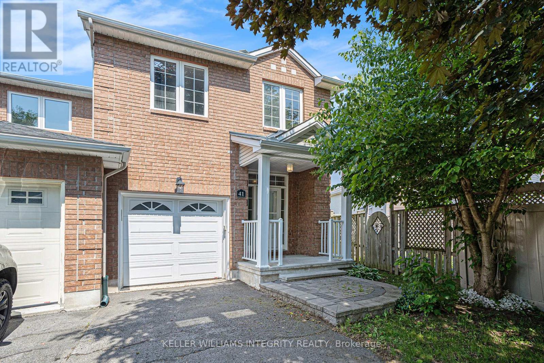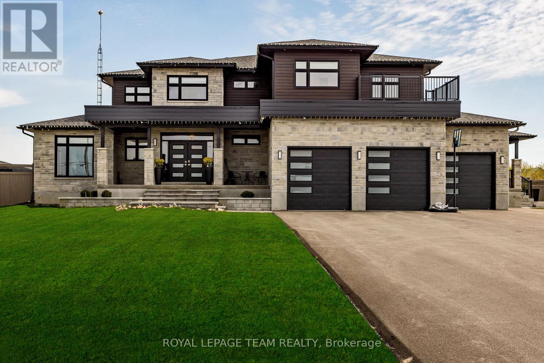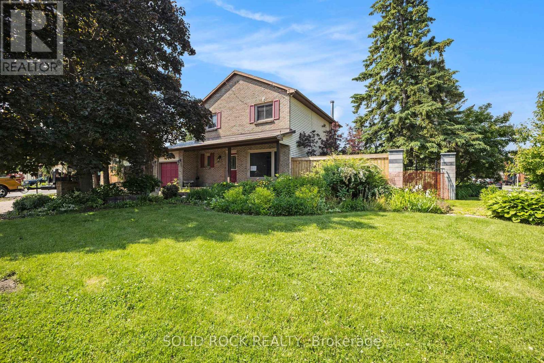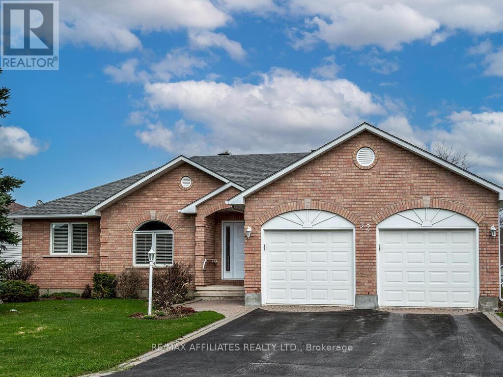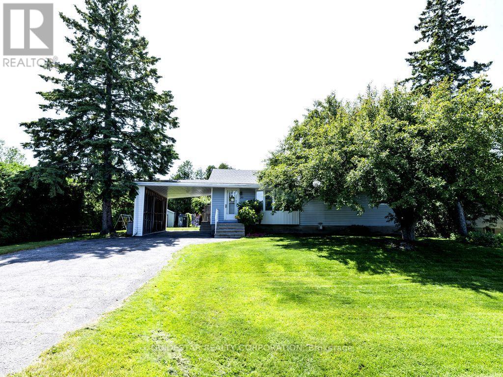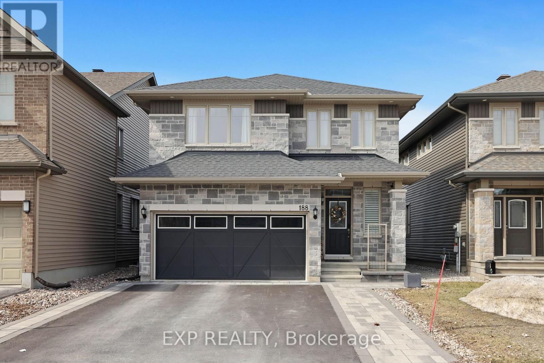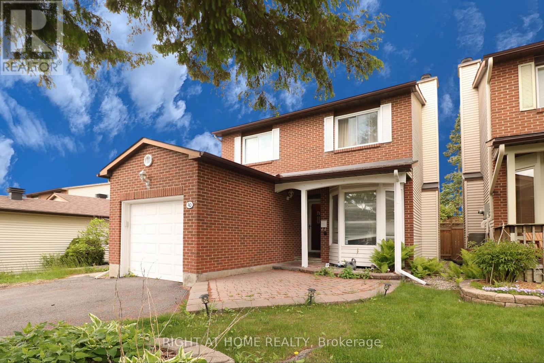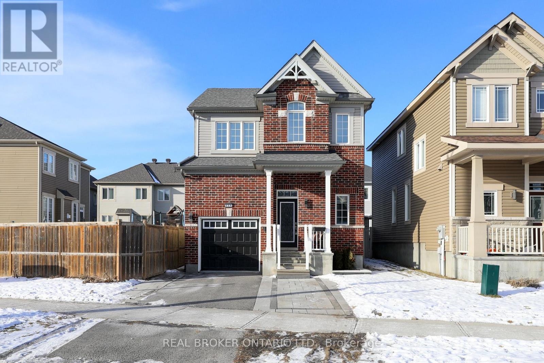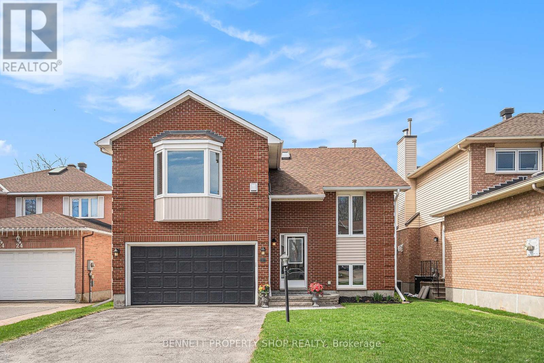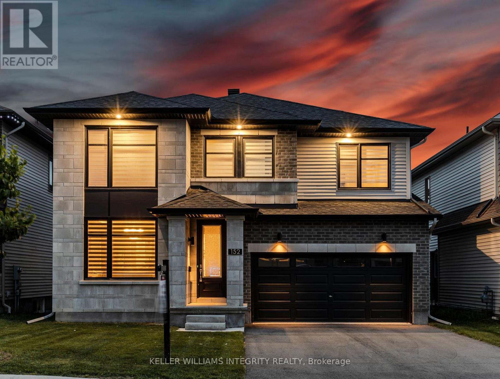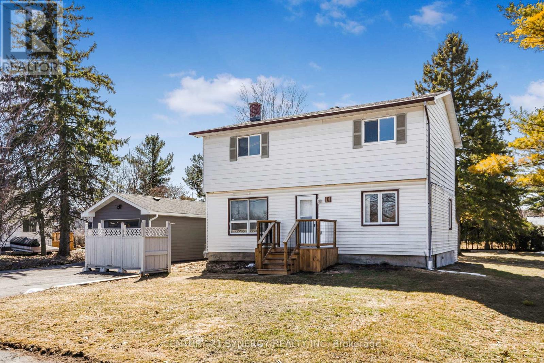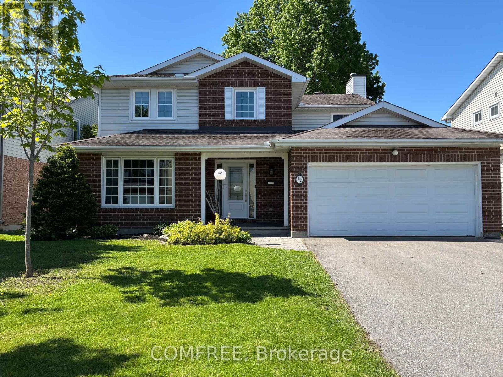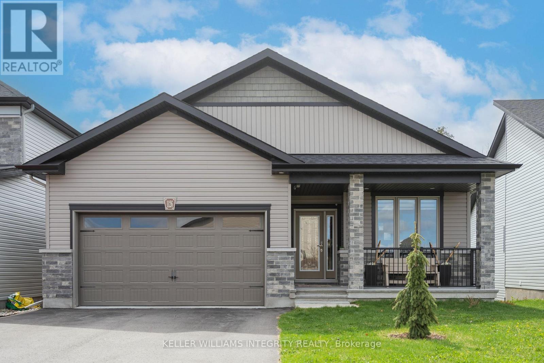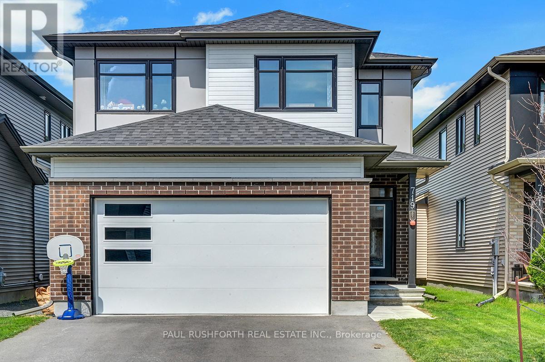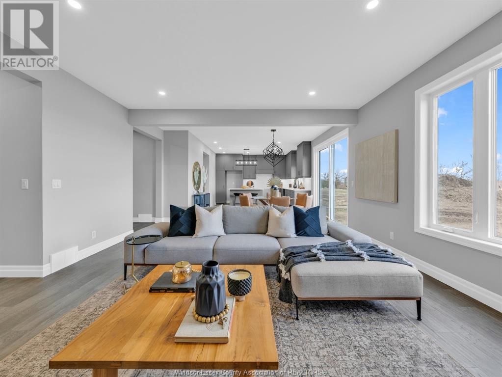Mirna Botros
613-600-2626619 Moorpark Avenue - $749,900
619 Moorpark Avenue - $749,900
619 Moorpark Avenue
$749,900
9010 - Kanata - Emerald Meadows/Trailwest
Ottawa, OntarioK2M0B6
4 beds
4 baths
2 parking
MLS#: X12213728Listed: 23 days agoUpdated:11 days ago
Description
4 Bedrooms & 4 Bathrooms - A Rare Find!! Welcome to the spacious Tartan Red Oak model an impressive semi-detached home offering over 2,600 sq ft of luxurious living space in a prime location. This beautifully designed layout features 4 generous bedrooms, 3.5 bathrooms, and a fully finished basement perfect for families of all sizes. The custom kitchen is a chef's dream, showcasing stainless steel appliances, a large island, and a floor-to-ceiling pantry. The open-concept main floor includes a bright living and dining area, along with a cozy family room featuring a gas fireplace ideal for both entertaining and quiet evenings. Upstairs, the spacious primary bedroom offers a walk-in closet and private ensuite, while three additional bedrooms provide plenty of space for family, guests, or a home office. A main floor powder room adds everyday convenience. Set on a private lot with no direct rear neighbour, this home offers a fully fenced and landscaped backyard - your very own outdoor oasis - complete with a large deck for year-round enjoyment. Located close to schools, parks, and amenities, this home combines comfort, style, and convenience. Don't miss your chance to schedule a private viewing today! New Carpet - 2025, New ceiling lights - 2025 (id:58075)Details
Details for 619 Moorpark Avenue, Ottawa, Ontario- Property Type
- Single Family
- Building Type
- House
- Storeys
- 2
- Neighborhood
- 9010 - Kanata - Emerald Meadows/Trailwest
- Land Size
- 25.6 x 98.4 FT
- Year Built
- -
- Annual Property Taxes
- $4,755
- Parking Type
- Attached Garage, Garage
Inside
- Appliances
- Washer, Refrigerator, Dishwasher, Stove, Dryer
- Rooms
- 12
- Bedrooms
- 4
- Bathrooms
- 4
- Fireplace
- -
- Fireplace Total
- 1
- Basement
- Finished, Full
Building
- Architecture Style
- -
- Direction
- Terry Fox, left on Cope, left to Akerson, right onto Moorpark.
- Type of Dwelling
- house
- Roof
- -
- Exterior
- Brick, Aluminum siding
- Foundation
- Poured Concrete
- Flooring
- -
Land
- Sewer
- Sanitary sewer
- Lot Size
- 25.6 x 98.4 FT
- Zoning
- -
- Zoning Description
- -
Parking
- Features
- Attached Garage, Garage
- Total Parking
- 2
Utilities
- Cooling
- Central air conditioning
- Heating
- Forced air, Natural gas
- Water
- Municipal water
Feature Highlights
- Community
- -
- Lot Features
- -
- Security
- -
- Pool
- -
- Waterfront
- -
