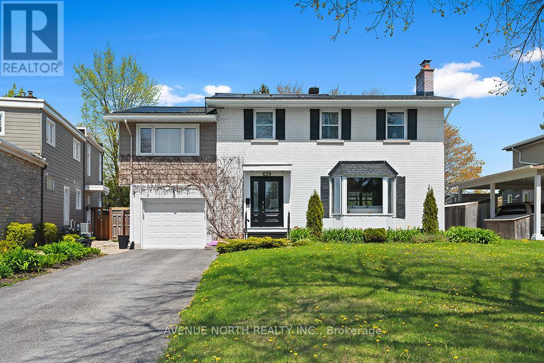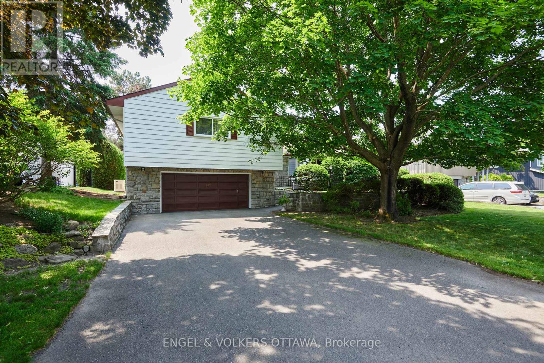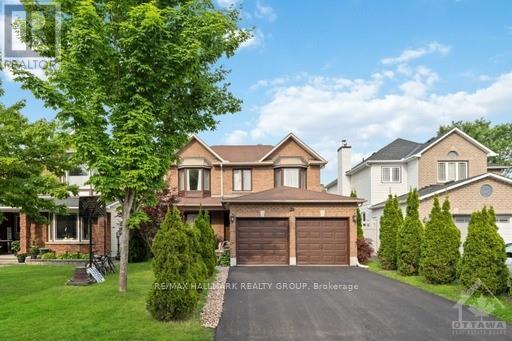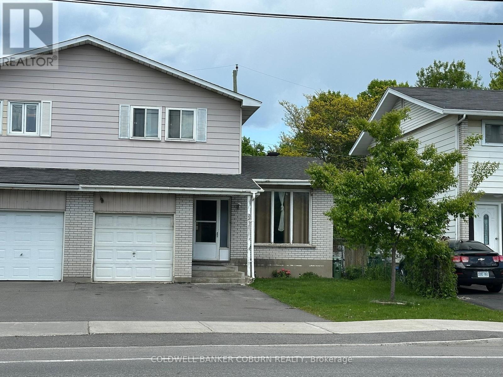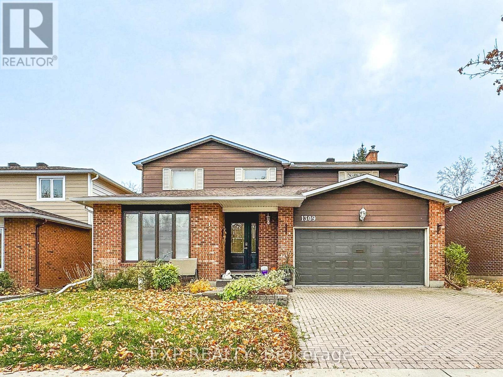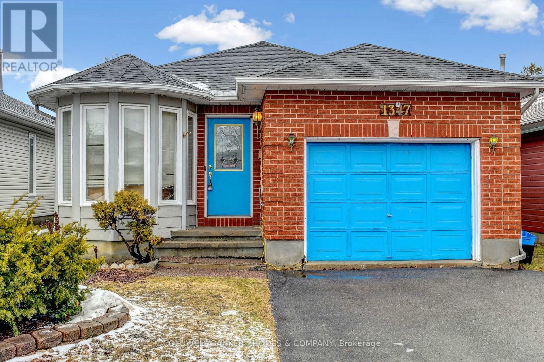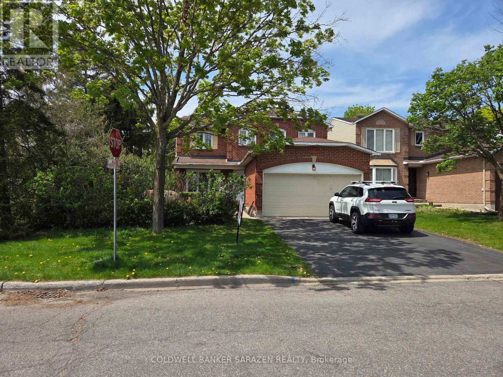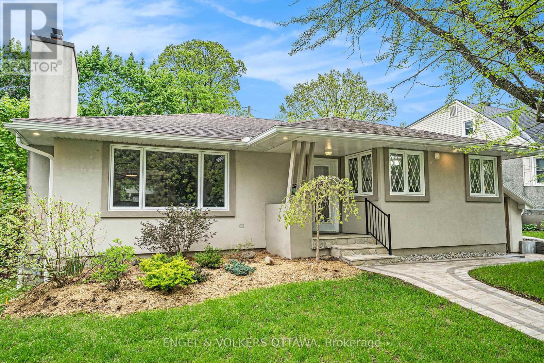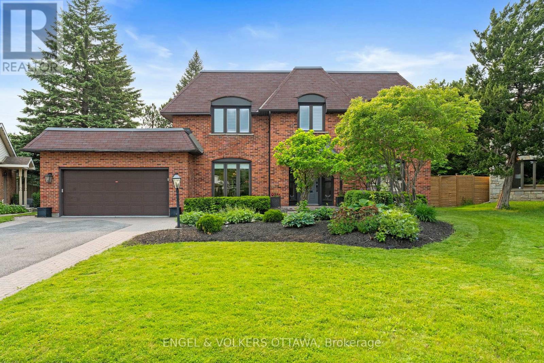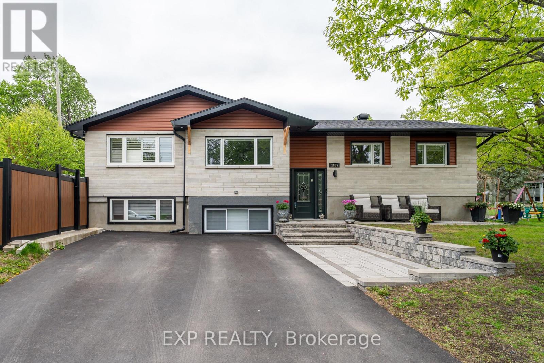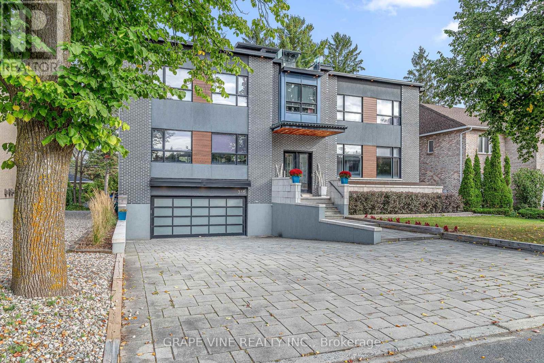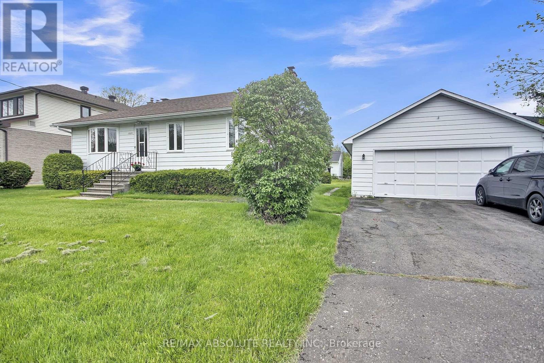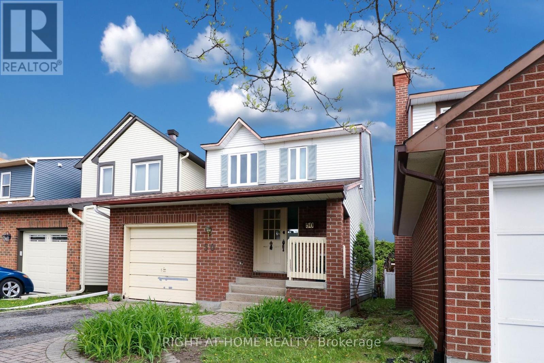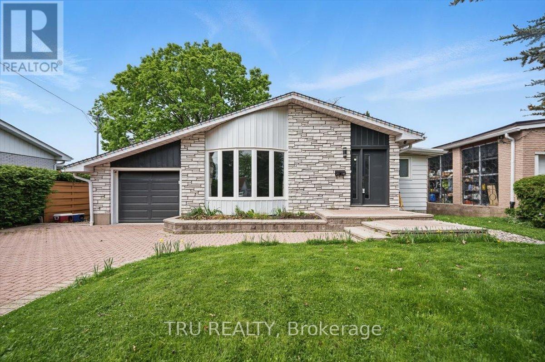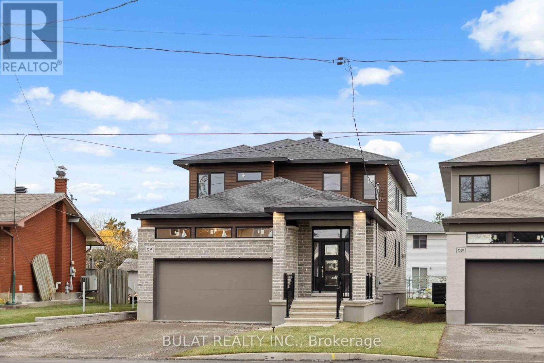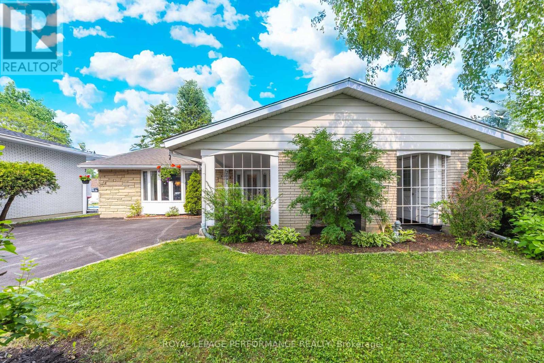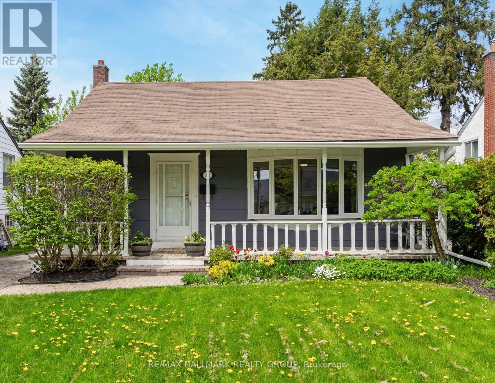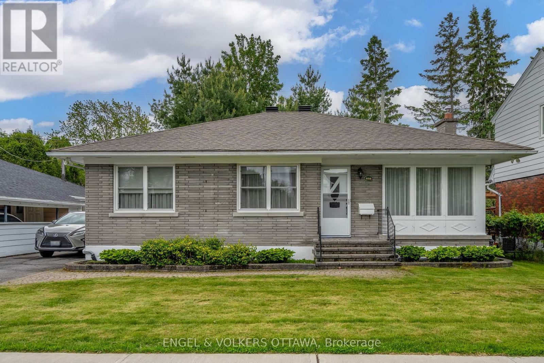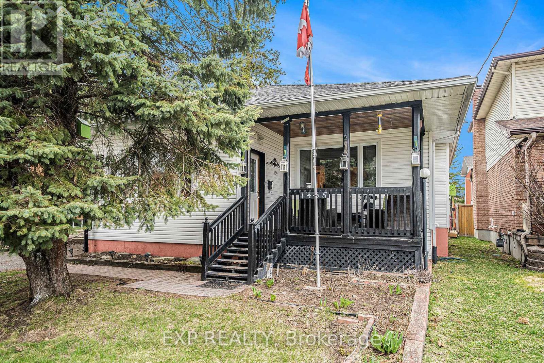Mirna Botros
613-600-262650 Saddle Crescent - $679,900
50 Saddle Crescent - $679,900
50 Saddle Crescent
$679,900
3808 - Hunt Club Park
Ottawa, OntarioK1G5L3
3 beds
3 baths
3 parking
MLS#: X12213990Listed: 8 days agoUpdated:3 days ago
Description
Welcome to this beautifully maintained 3-bedroom, 3-bathroom detached home in a quiet, family-friendly neighborhood. Enjoy hardwood flooring throughout the main level and bedrooms. The kitchen was fully updated in 2023 with quartz countertops and new appliances, complemented by a stylishly renovated powder room with matching quartz finishes. The open-concept living and dining area is filled with natural light thanks to large windows stretching from sunrise to sunset. Upstairs features three spacious bedrooms and two full bathrooms. Recent updates include fresh paint (June 2025), new carpet on the stairs and basement (June 2025), pot lights installed in 2024, and new light fixtures throughout (2025). The cozy finished lower-level family room features a wood-burning fireplace, perfect for relaxing evenings. Conveniently located under 10 minutes from Highway 417, the airport, public transit, and major shopping. This move-in-ready home offers great value, modern finishes, and a peaceful setting ideal for families. (id:58075)Details
Details for 50 Saddle Crescent, Ottawa, Ontario- Property Type
- Single Family
- Building Type
- House
- Storeys
- 2
- Neighborhood
- 3808 - Hunt Club Park
- Land Size
- 30 x 100.1 FT
- Year Built
- -
- Annual Property Taxes
- $4,013
- Parking Type
- Attached Garage, Garage
Inside
- Appliances
- Washer, Refrigerator, Stove, Dryer, Microwave, Hood Fan
- Rooms
- 7
- Bedrooms
- 3
- Bathrooms
- 3
- Fireplace
- -
- Fireplace Total
- 1
- Basement
- Finished, N/A
Building
- Architecture Style
- -
- Direction
- Esson Street and Hunt Club Road
- Type of Dwelling
- house
- Roof
- -
- Exterior
- Brick
- Foundation
- Concrete
- Flooring
- -
Land
- Sewer
- Sanitary sewer
- Lot Size
- 30 x 100.1 FT
- Zoning
- -
- Zoning Description
- -
Parking
- Features
- Attached Garage, Garage
- Total Parking
- 3
Utilities
- Cooling
- Central air conditioning
- Heating
- Forced air, Natural gas
- Water
- Municipal water
Feature Highlights
- Community
- -
- Lot Features
- -
- Security
- -
- Pool
- -
- Waterfront
- -
