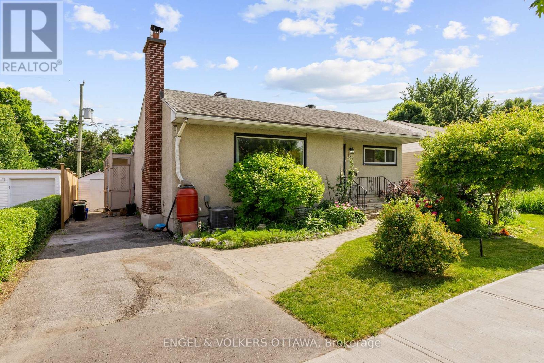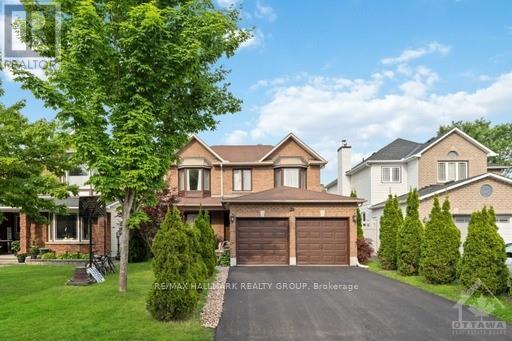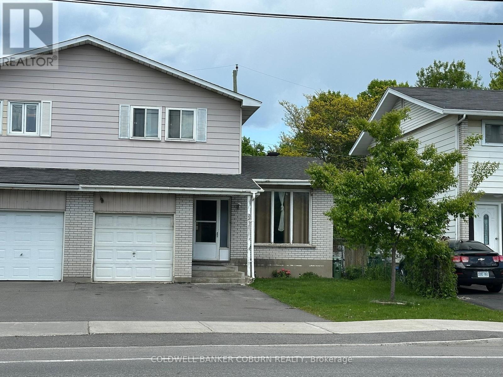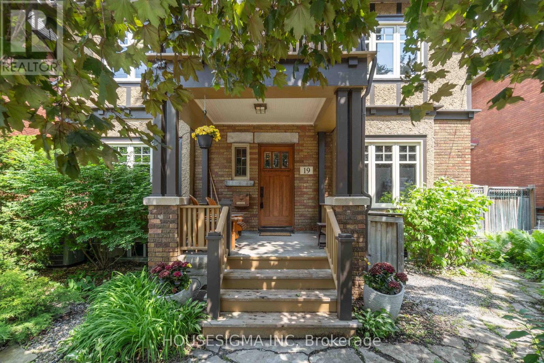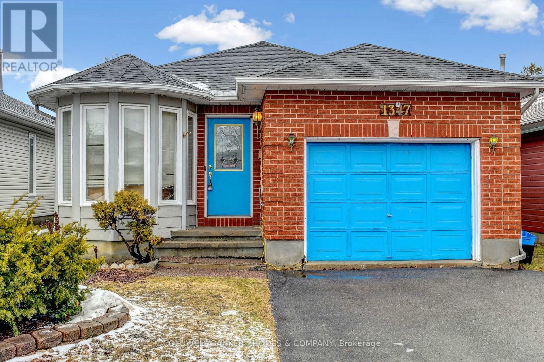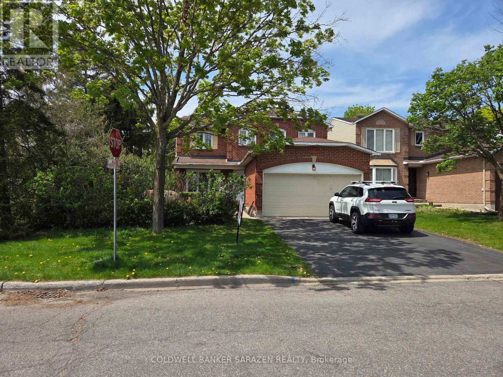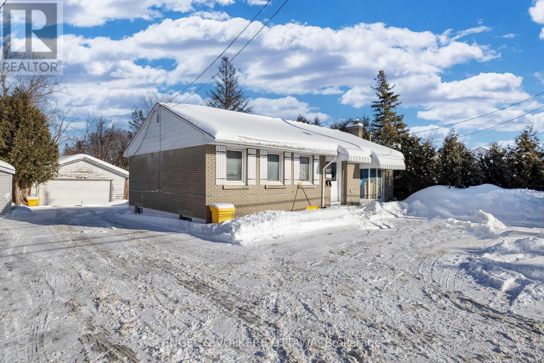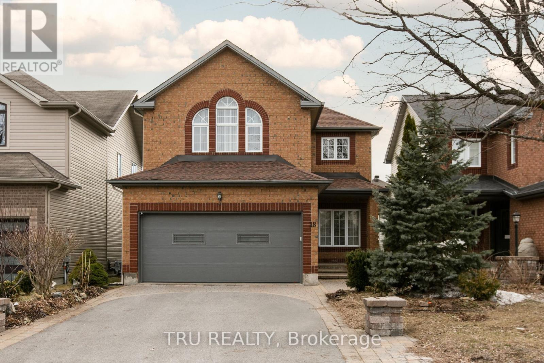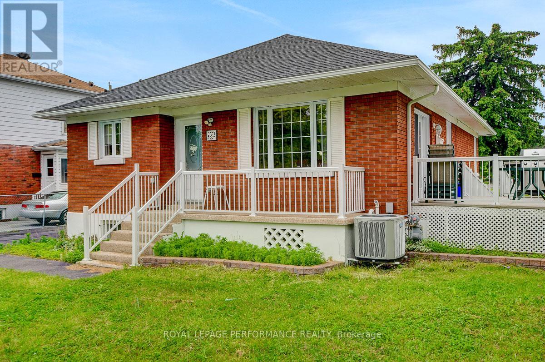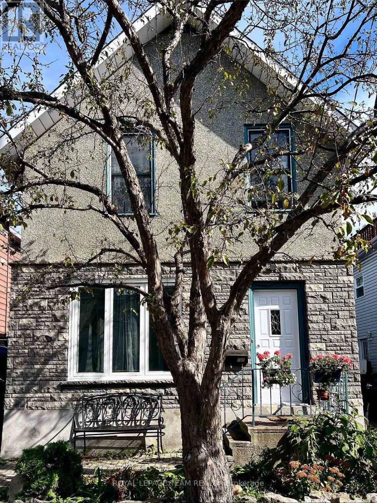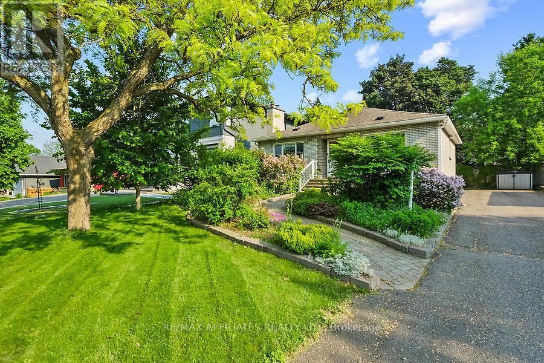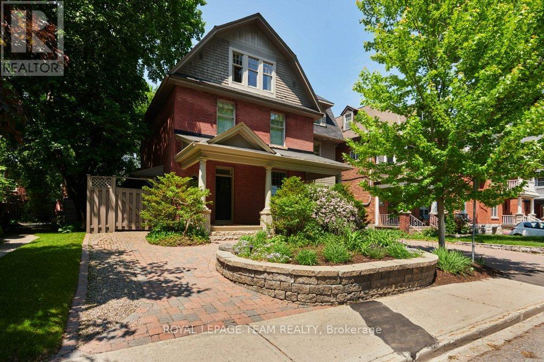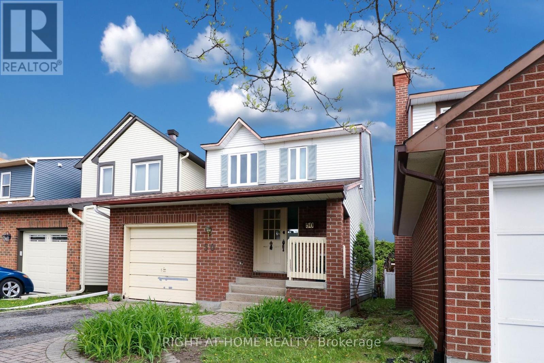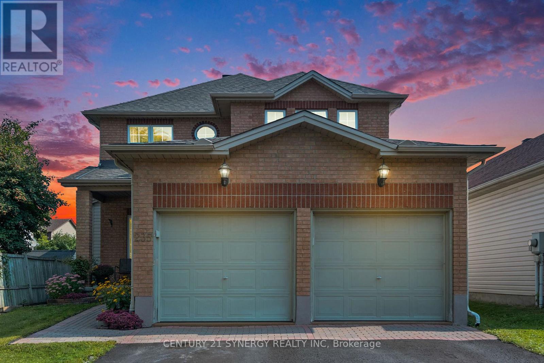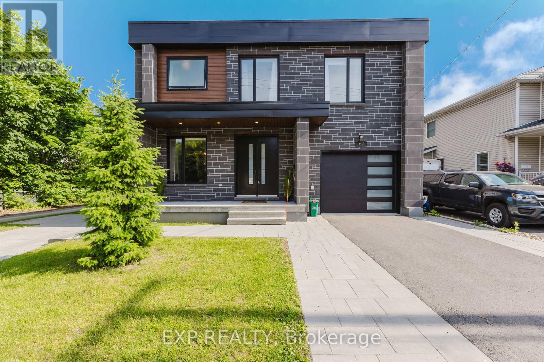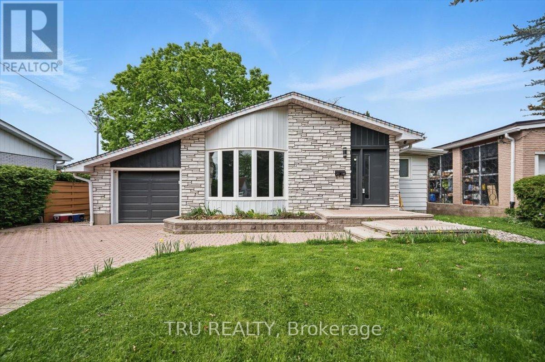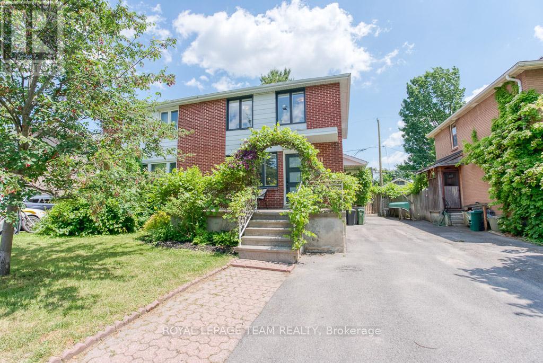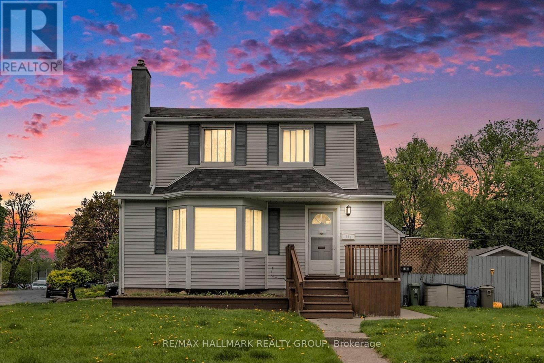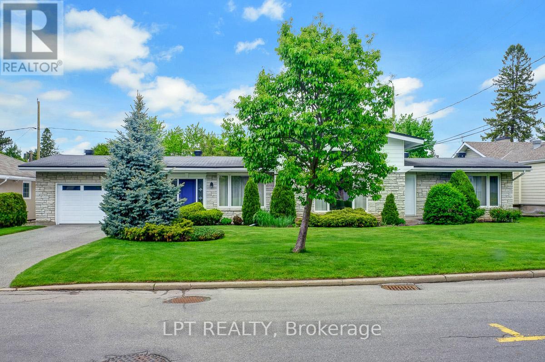Mirna Botros
613-600-26262024 Corry Street - $724,900
2024 Corry Street - $724,900
2024 Corry Street
$724,900
3702 - Elmvale Acres
Ottawa, OntarioK1G2M5
2 beds
2 baths
4 parking
MLS#: X12219527Listed: 22 days agoUpdated:22 days ago
Description
Welcome to this lovingly maintained bungalow in Elmvale Acres! Set on a big, beautiful corner lot in a tree-lined, family-friendly neighbourhood, this 2-bedroom charmer will not disappoint. Pride of ownership shines throughout from the gleaming hardwood floors to the updated eat-in kitchen with granite counters, stainless steel appliances and yes - a pantry! Easy access from the kitchen to the backyard, which is more resort than yard, complete with a hot tub, a natural gas BBQ for grilling, storage shed, and a gas fire pit perfect for marshmallows on those summer nights ahead. Back inside, the finished rec room in the basement is the perfect spot for movie nights, home workouts, or that drum set you've promised to play quietly. You'll also find added storage room and the laundry room. The detached garage works well for your car, your tools, and/or your secret DIY ambitions. You'll also appreciate the proximity to shopping/amenities at Elmvale Shopping Centre, St Laurent, the General Hospital, parks, paths and schools. Whether you're just starting out, downsizing in style, or simply craving a home with soul in a neighbourhood with heart, this Elmvale Acres gem is ready for its next long-term owner! (id:58075)Details
Details for 2024 Corry Street, Ottawa, Ontario- Property Type
- Single Family
- Building Type
- House
- Storeys
- 1
- Neighborhood
- 3702 - Elmvale Acres
- Land Size
- 52 x 100 FT
- Year Built
- -
- Annual Property Taxes
- $4,573
- Parking Type
- Detached Garage, Garage
Inside
- Appliances
- Washer, Refrigerator, Water meter, Hot Tub, Dishwasher, Stove, Dryer, Hood Fan, Furniture, Storage Shed, Window Coverings, Garage door opener remote(s), Water Heater
- Rooms
- 10
- Bedrooms
- 2
- Bathrooms
- 2
- Fireplace
- -
- Fireplace Total
- -
- Basement
- Finished, Full
Building
- Architecture Style
- Bungalow
- Direction
- Saunderson Dr and Weston Dr
- Type of Dwelling
- house
- Roof
- -
- Exterior
- Stucco
- Foundation
- Poured Concrete
- Flooring
- -
Land
- Sewer
- Sanitary sewer
- Lot Size
- 52 x 100 FT
- Zoning
- -
- Zoning Description
- -
Parking
- Features
- Detached Garage, Garage
- Total Parking
- 4
Utilities
- Cooling
- Central air conditioning
- Heating
- Forced air, Natural gas
- Water
- Municipal water
Feature Highlights
- Community
- -
- Lot Features
- Lighting
- Security
- Smoke Detectors
- Pool
- -
- Waterfront
- -
