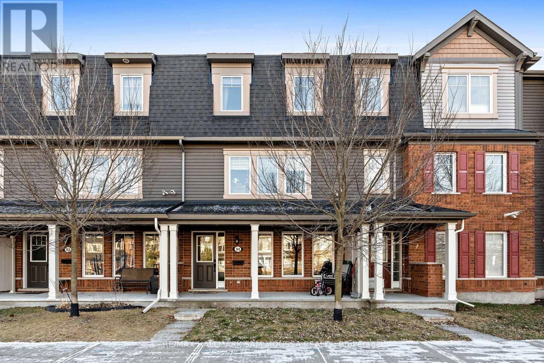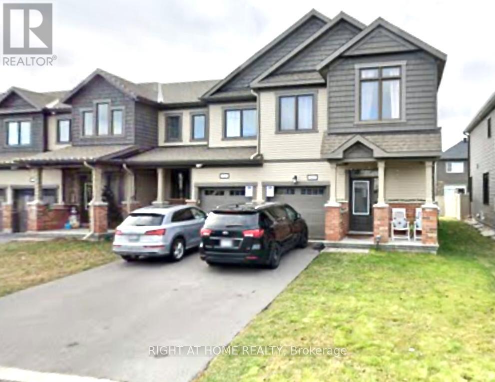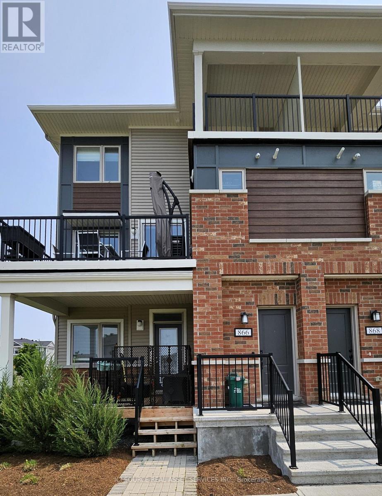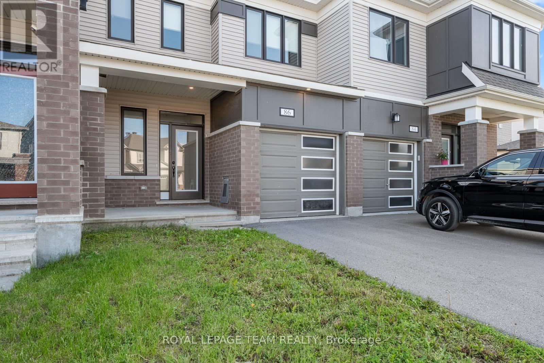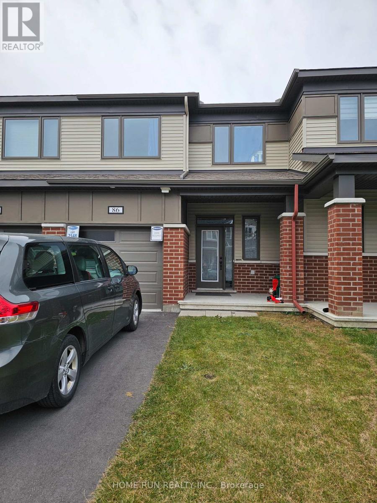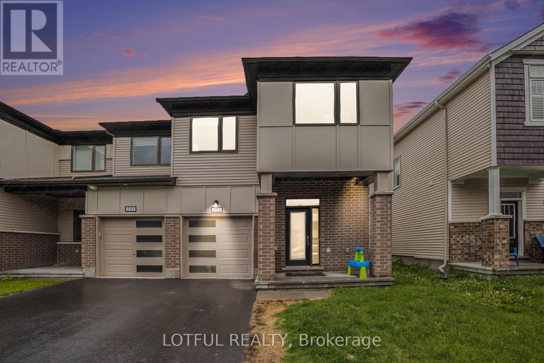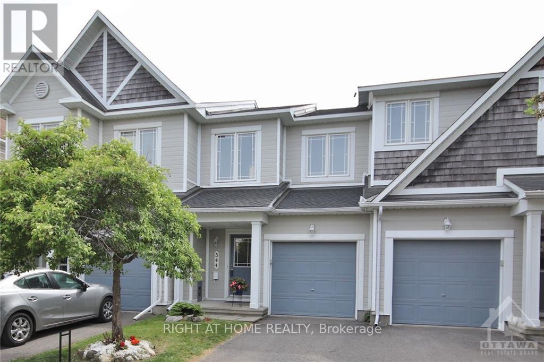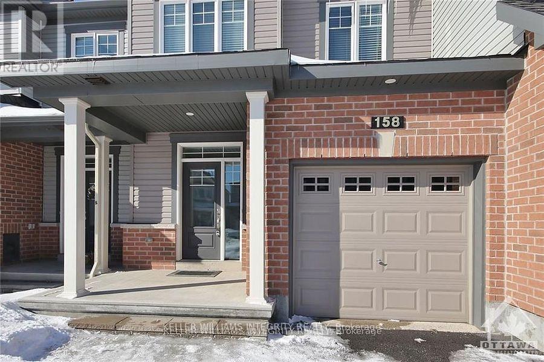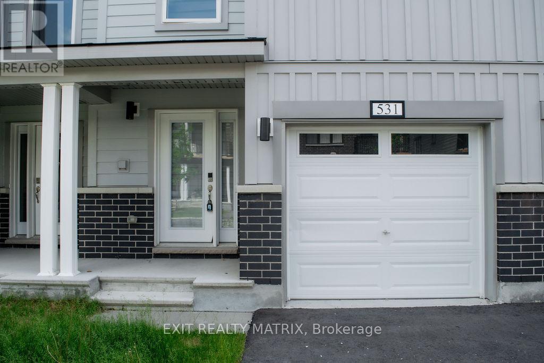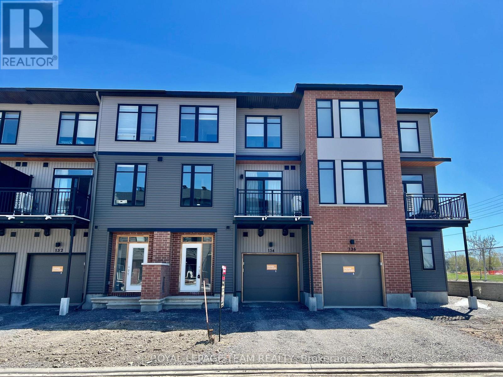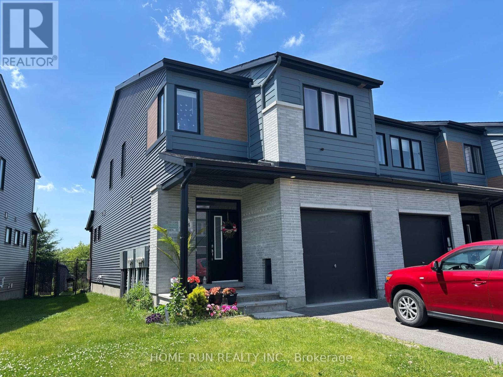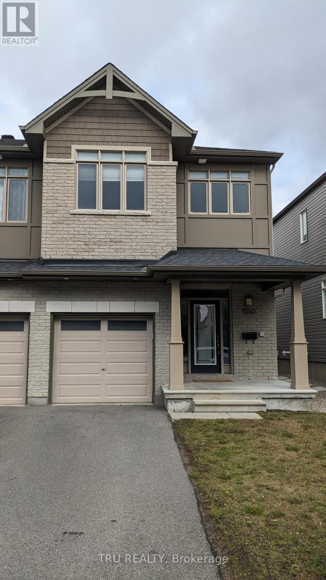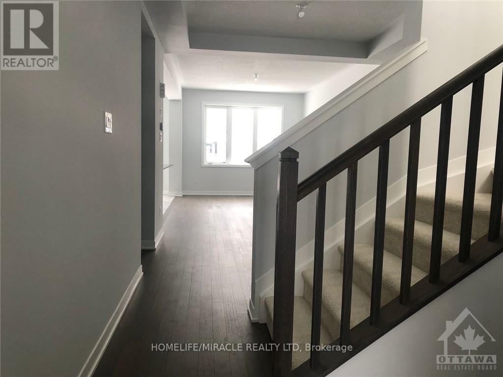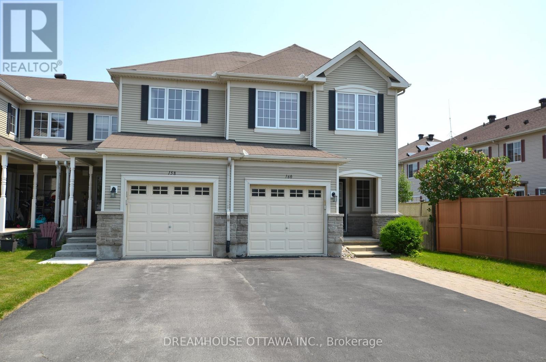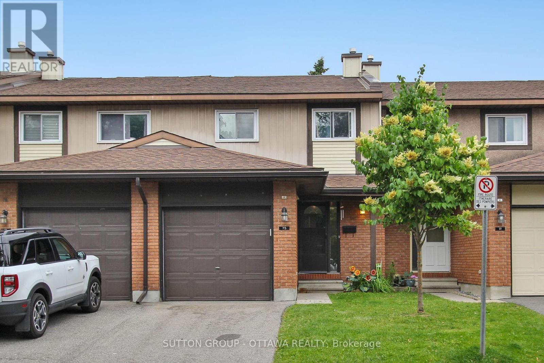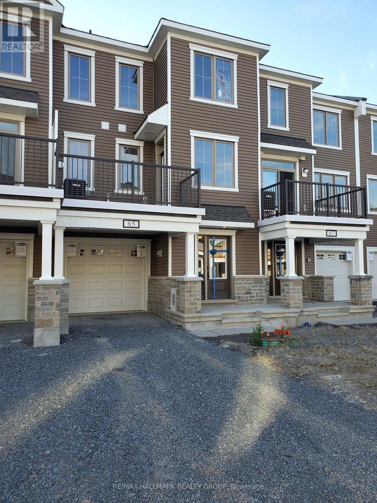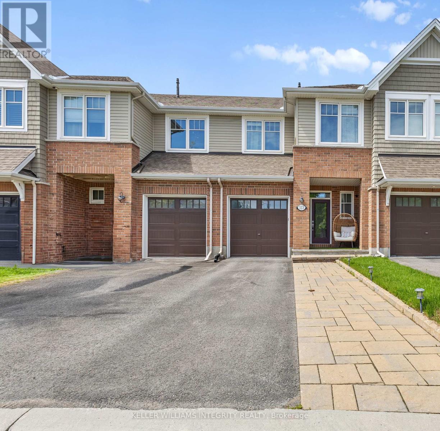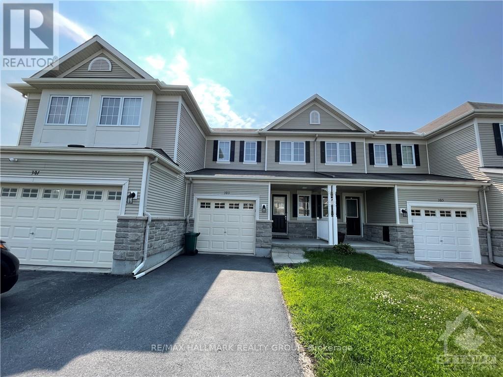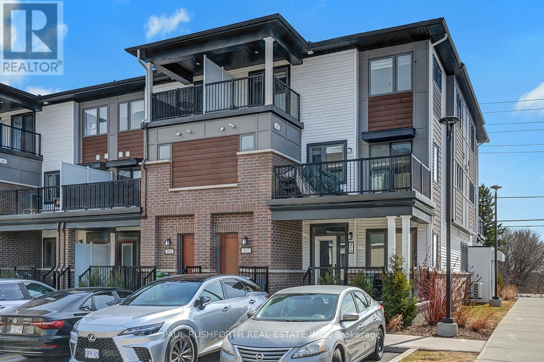Mirna Botros
613-600-262610 Caspian Row - $2,550
10 Caspian Row - $2,550
10 Caspian Row
$2,550
9010 - Kanata - Emerald Meadows/Trailwest
Ottawa, OntarioK2V0R7
3 beds
3 baths
2 parking
MLS#: X12220751Listed: 21 days agoUpdated:9 days ago
Description
This beautiful home boasts of 3 bedrooms, a main floor den, 2.5 bathrooms, and a 1-car attached garage. With over 1700 square feet of bright, spacious open space, this home has it all!The main floor features an oversized foyer with access to the garage, a handy laundry room, and a double-door main floor den. The den has a full-size window and is completely aboveground. The extra deep garage provides ample storage space.The second floor offers an open and airy living room, dining room, and kitchen. The ceilings are 9 feet high, and the flooring is laminate. Access to a large balcony makes this space ideal for entertaining.The primary bedroom has a large walk-in closet and a cheater door to the main bathroom. The secondary bedrooms are also well-sized. All appliances are included, and central air conditioning is available.This prime location, nestled on a quiet street, is close to schools, parks, and the large shopping centre with Walmart Grocery Store. (id:58075)Details
Details for 10 Caspian Row, Ottawa, Ontario- Property Type
- Single Family
- Building Type
- Row Townhouse
- Storeys
- 3
- Neighborhood
- 9010 - Kanata - Emerald Meadows/Trailwest
- Land Size
- -
- Year Built
- -
- Annual Property Taxes
- -
- Parking Type
- Garage
Inside
- Appliances
- Washer, Refrigerator, Dishwasher, Stove, Dryer, Microwave, Hood Fan
- Rooms
- -
- Bedrooms
- 3
- Bathrooms
- 3
- Fireplace
- -
- Fireplace Total
- -
- Basement
- -
Building
- Architecture Style
- -
- Direction
- Fernbank Road
- Type of Dwelling
- row_townhouse
- Roof
- -
- Exterior
- Aluminum siding, Vinyl siding
- Foundation
- Poured Concrete
- Flooring
- -
Land
- Sewer
- Sanitary sewer
- Lot Size
- -
- Zoning
- -
- Zoning Description
- -
Parking
- Features
- Garage
- Total Parking
- 2
Utilities
- Cooling
- Central air conditioning, Air exchanger, Ventilation system
- Heating
- Forced air, Natural gas
- Water
- Municipal water
Feature Highlights
- Community
- -
- Lot Features
- In suite Laundry
- Security
- -
- Pool
- -
- Waterfront
- -
