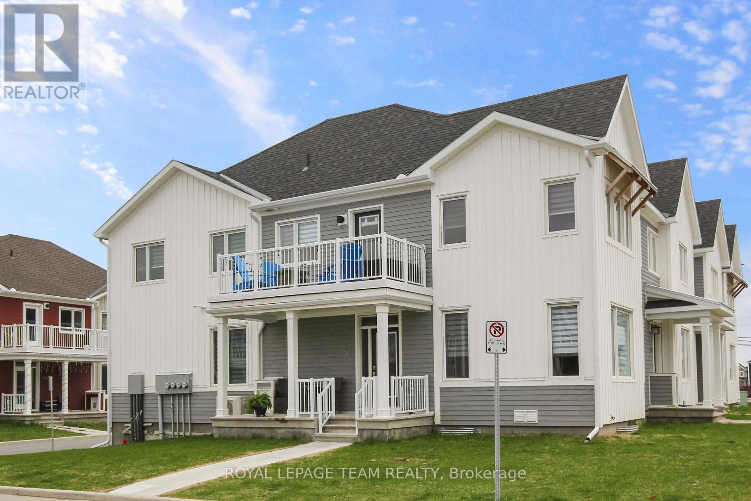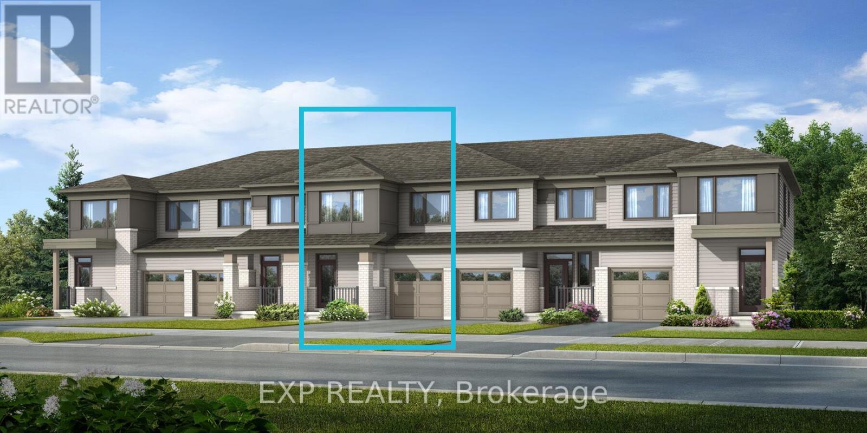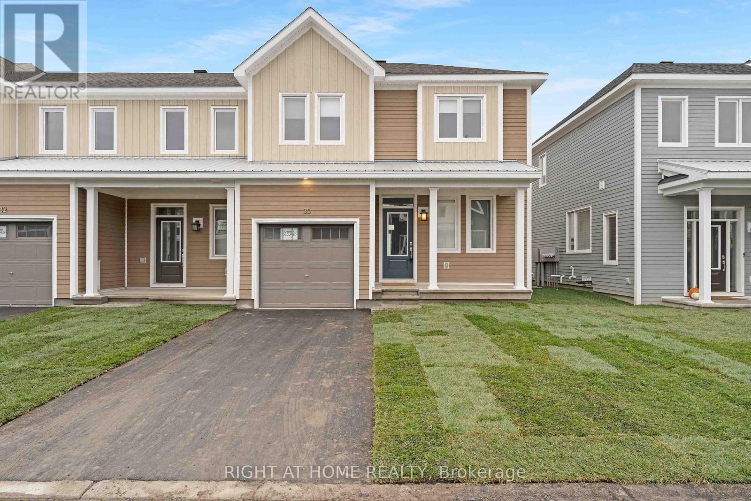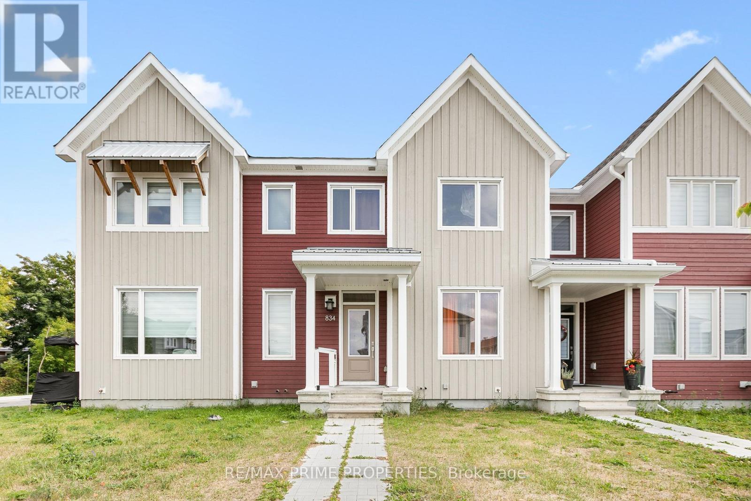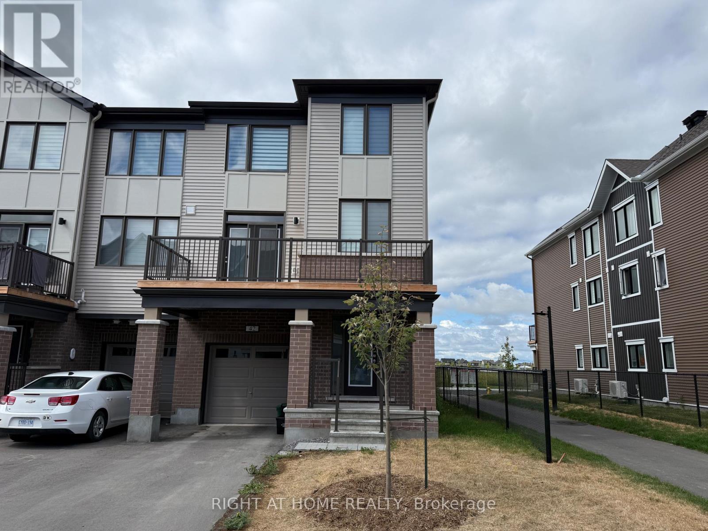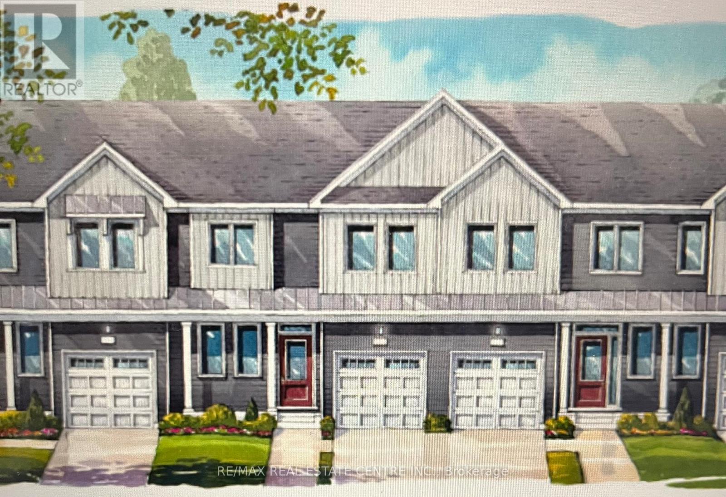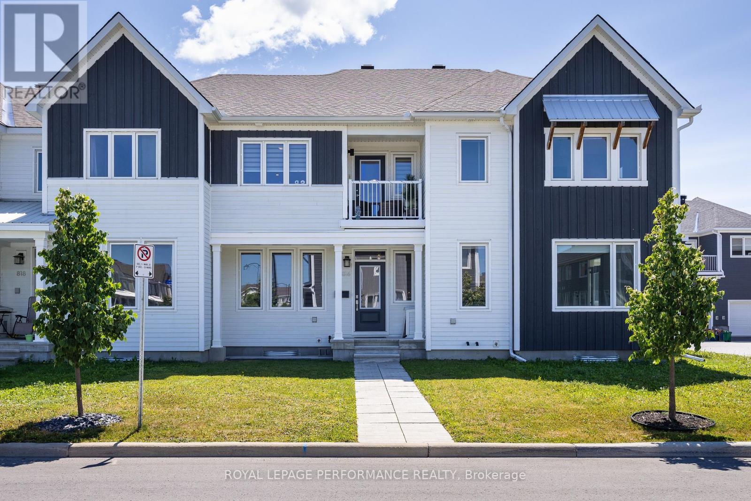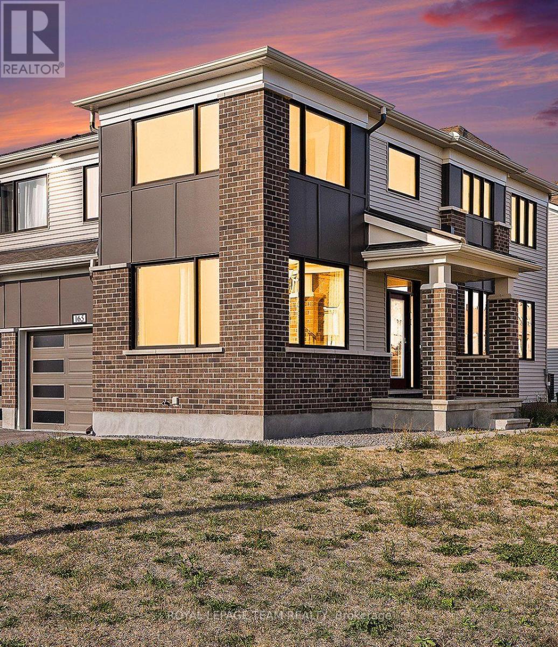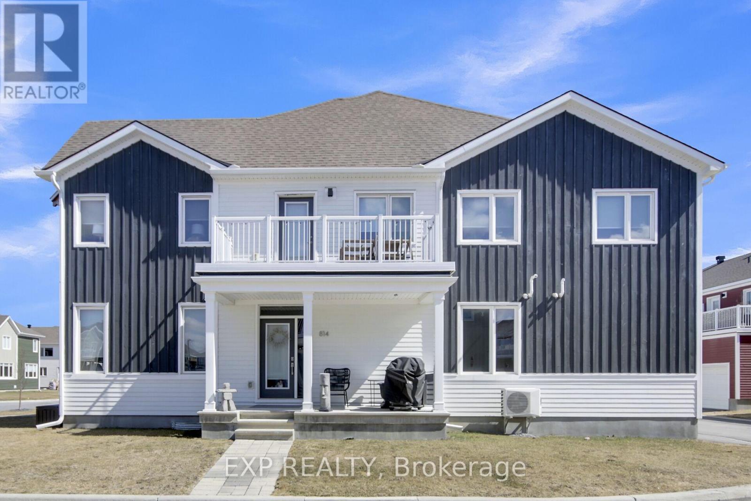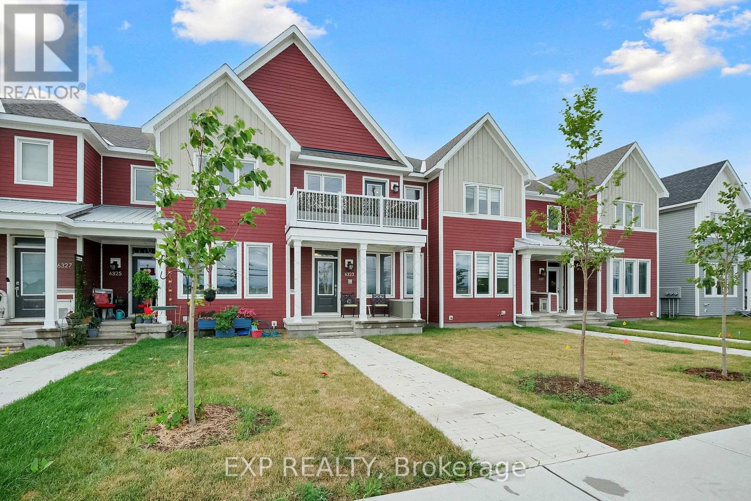Mirna Botros
613-600-26266357 Perth Street - $549,000
6357 Perth Street - $549,000
6357 Perth Street
$549,000
8208 - Btwn Franktown Rd. & Fallowfield Rd.
Ottawa, OntarioK0A2Z0
3 beds
3 baths
2 parking
MLS#: X12221453Listed: 5 months agoUpdated:about 2 months ago
Description
Welcome to 6357 Perth! This beautifully crafted, newly built townhome offers (approx 1,656 SQF) of thoughtfully designed living space, including a spacious family room in the lower levelideal for a home theatre, games room, or family activities. This 3-bedroom, 3-bathroom home features a stylish and functional layout. The second level boasts an open-concept living and dining area with rich hardwood flooring, a modern kitchen with quartz countertops, a large island with breakfast bar, and sleek SS appliances. Step out onto the private balcony overlooking a tranquil pondperfect for your morning coffee or relaxing afternoons. The primary bedroom offers a generous walk-in closet and a bright 3-piece ensuite. A second full bathroom serves the additional bedrooms, and the convenience of upper-level laundry adds to the homes practicality. Located in a vibrant, family-friendly neighborhood, this home is close to parks, schools, and essential amenities. The attached two-car garage provides ample space for larger vehicles and additional storage. This is an excellent opportunity to own a move-in ready home in a desirable location. (id:58075)Details
Details for 6357 Perth Street, Ottawa, Ontario- Property Type
- Single Family
- Building Type
- Row Townhouse
- Storeys
- 2
- Neighborhood
- 8208 - Btwn Franktown Rd. & Fallowfield Rd.
- Land Size
- 19.9 x 183.7 FT ; 0
- Year Built
- -
- Annual Property Taxes
- $3,000
- Parking Type
- Attached Garage, Garage
Inside
- Appliances
- Washer, Refrigerator, Dishwasher, Stove, Dryer, Hood Fan
- Rooms
- 12
- Bedrooms
- 3
- Bathrooms
- 3
- Fireplace
- -
- Fireplace Total
- -
- Basement
- Partially finished, Full
Building
- Architecture Style
- -
- Direction
- Eagleson Rd to Richmond Right onto Perth Through the Village to Fox Run \r\nParking is just past 6357 Perth St right on Bascule Pl
- Type of Dwelling
- row_townhouse
- Roof
- -
- Exterior
- -
- Foundation
- Concrete
- Flooring
- -
Land
- Sewer
- Sanitary sewer
- Lot Size
- 19.9 x 183.7 FT ; 0
- Zoning
- -
- Zoning Description
- RES
Parking
- Features
- Attached Garage, Garage
- Total Parking
- 2
Utilities
- Cooling
- Central air conditioning
- Heating
- Forced air, Natural gas
- Water
- -
Feature Highlights
- Community
- -
- Lot Features
- -
- Security
- -
- Pool
- -
- Waterfront
- -
