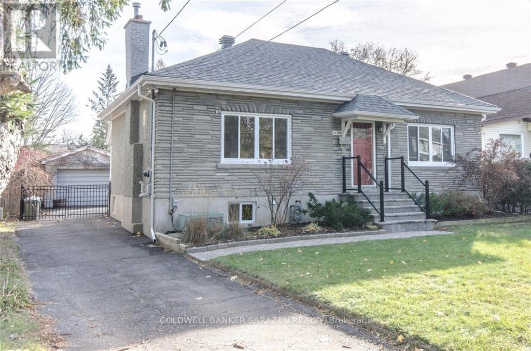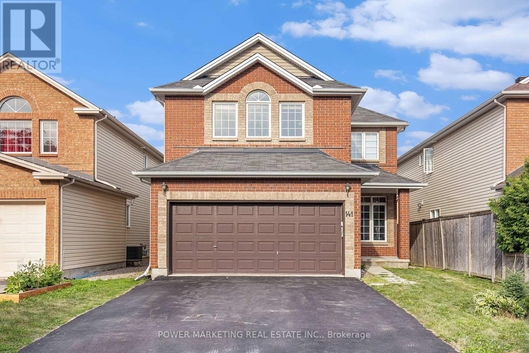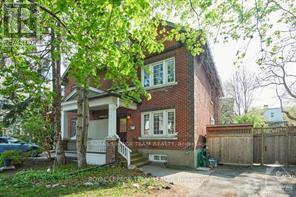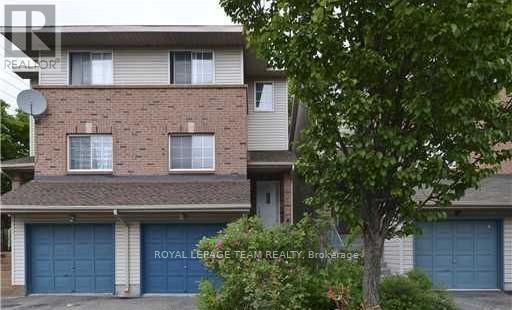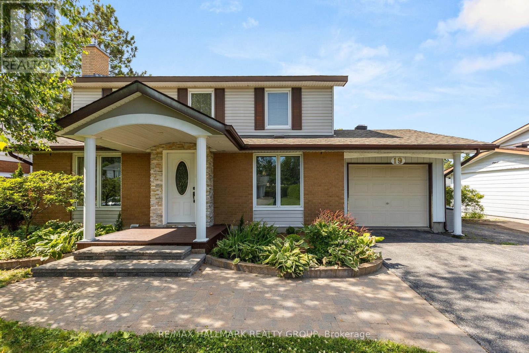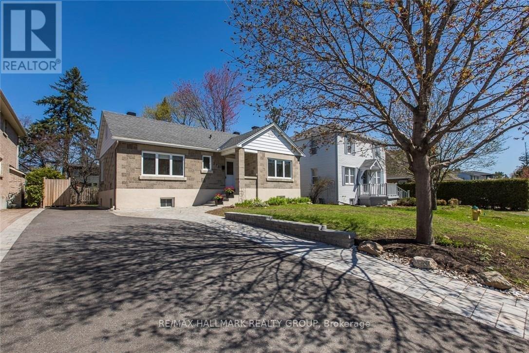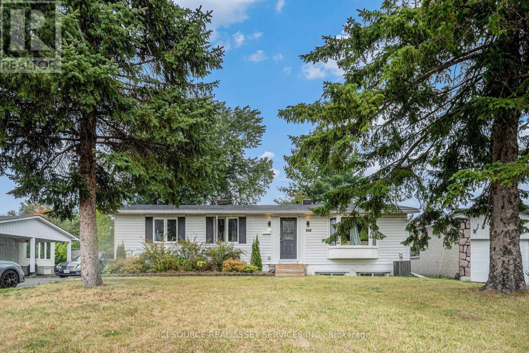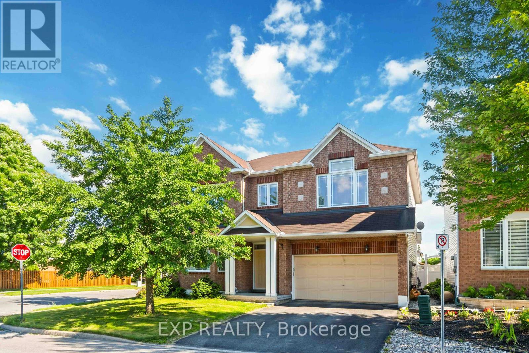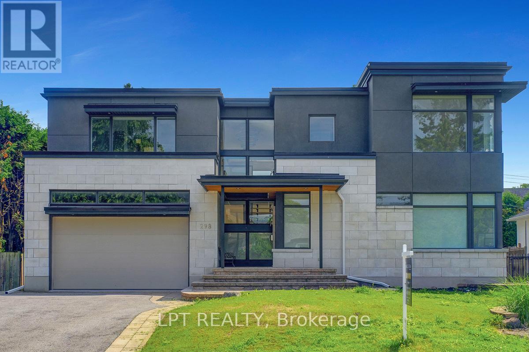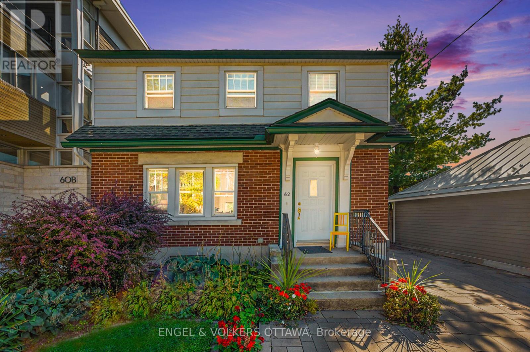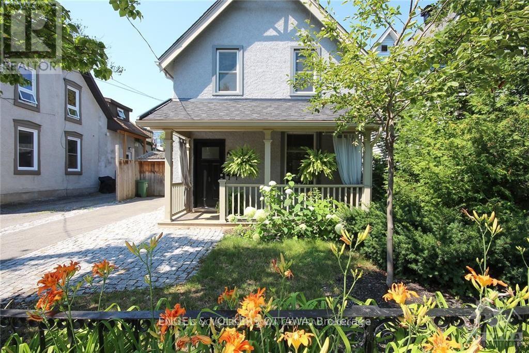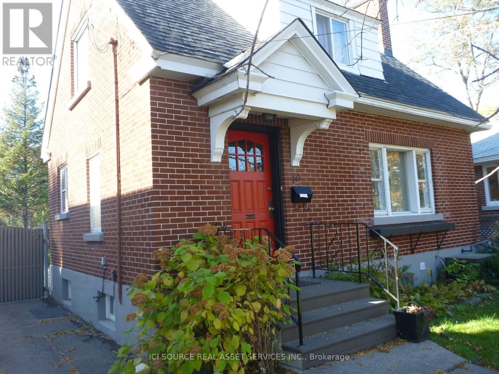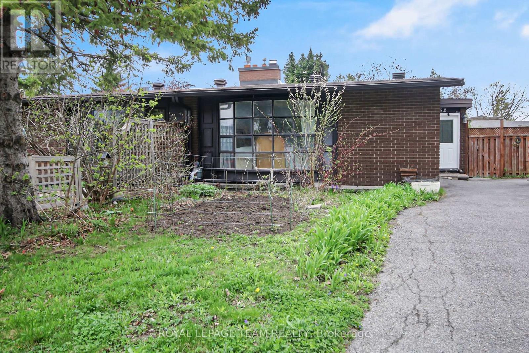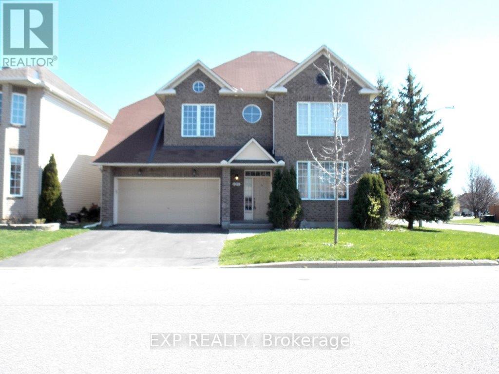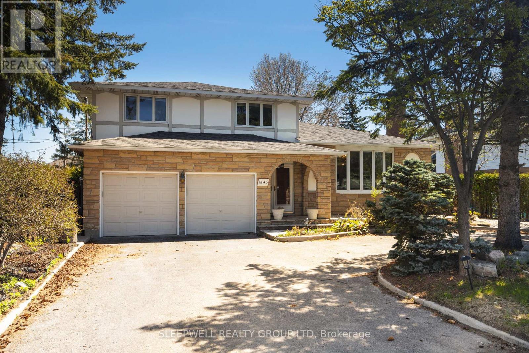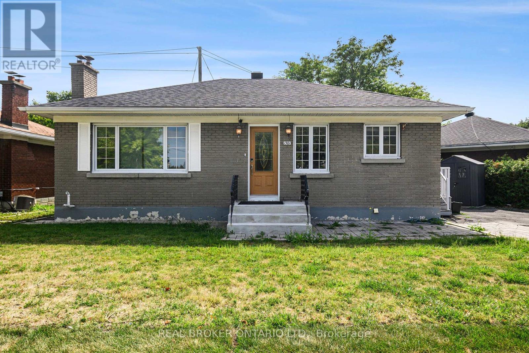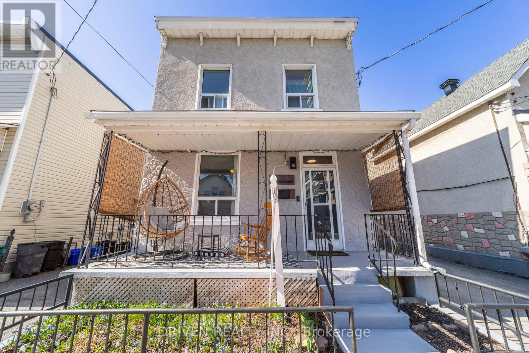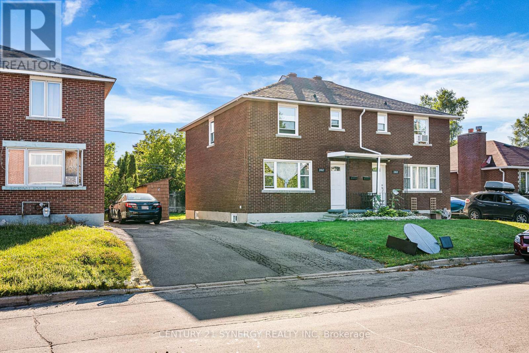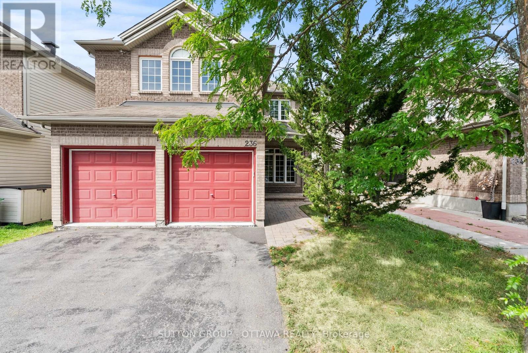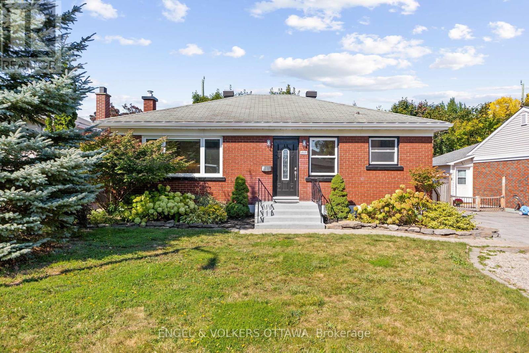Mirna Botros
613-600-2626910 Garwood Avenue - $2,950
910 Garwood Avenue - $2,950
910 Garwood Avenue
$2,950
4606 - Riverside Park South
Ottawa, OntarioK1V6X1
5 beds
2 baths
3 parking
MLS#: X12226895Listed: 4 months agoUpdated:4 months ago
Description
Welcome to 910 Garwood Avenue, a charming 3+1 bedroom bungalow in the heart of Ottawa! This beautifully maintained home offers both comfort and convenience, perfect for families or professionals seeking a cozy retreat.Step inside to discover a spacious main floor featuring a bright and inviting family roomthe ideal spot for relaxing or entertaining guests. The functional layout flows effortlessly into a well-appointed kitchen and comfortable living spaces. With three generous bedrooms on the main level and an additional versatile bedroom downstairs, this home adapts to your needs.Outside, enjoy a private backyard with plenty of space for summer barbecues, gardening, or simply unwinding. Nestled in a sought-after neighborhood, you'll be close to parks, schools, shopping, and transit, making this an unbeatable location.910 Garwood Avenue is a fantastic opportunity come see for yourself! (id:58075)Details
Details for 910 Garwood Avenue, Ottawa, Ontario- Property Type
- Single Family
- Building Type
- House
- Storeys
- 1
- Neighborhood
- 4606 - Riverside Park South
- Land Size
- -
- Year Built
- -
- Annual Property Taxes
- -
- Parking Type
- Attached Garage, Garage
Inside
- Appliances
- -
- Rooms
- 11
- Bedrooms
- 5
- Bathrooms
- 2
- Fireplace
- -
- Fireplace Total
- 1
- Basement
- Partially finished, N/A
Building
- Architecture Style
- Bungalow
- Direction
- Southmore
- Type of Dwelling
- house
- Roof
- -
- Exterior
- Brick
- Foundation
- Poured Concrete
- Flooring
- -
Land
- Sewer
- Sanitary sewer
- Lot Size
- -
- Zoning
- -
- Zoning Description
- -
Parking
- Features
- Attached Garage, Garage
- Total Parking
- 3
Utilities
- Cooling
- Central air conditioning
- Heating
- Forced air, Natural gas
- Water
- Municipal water
Feature Highlights
- Community
- -
- Lot Features
- -
- Security
- -
- Pool
- -
- Waterfront
- -
